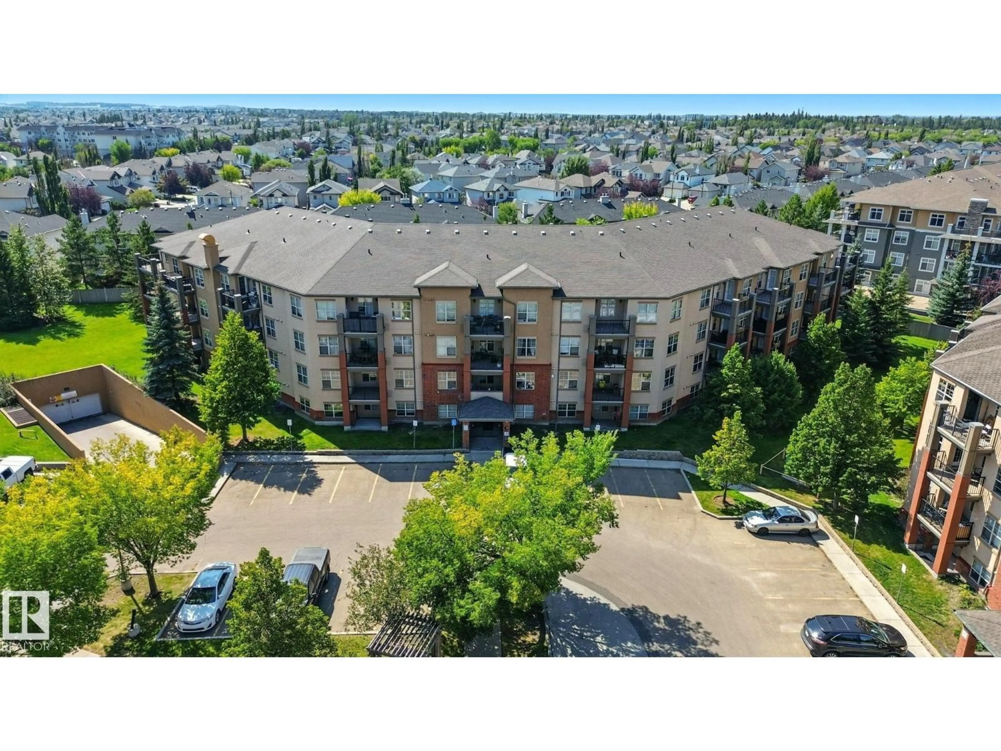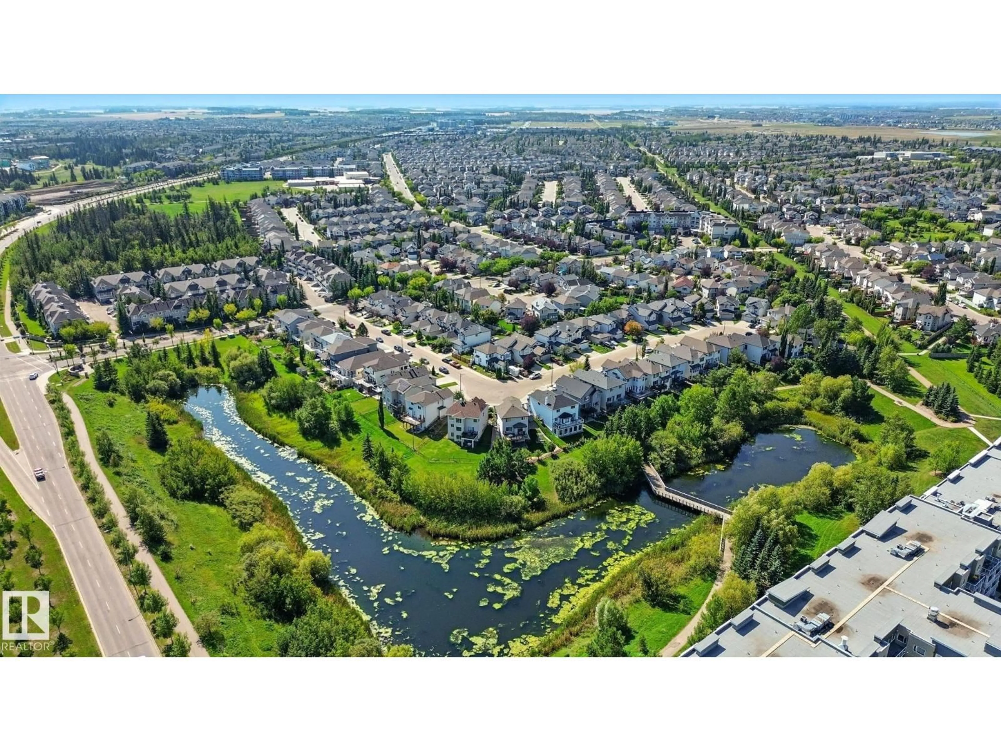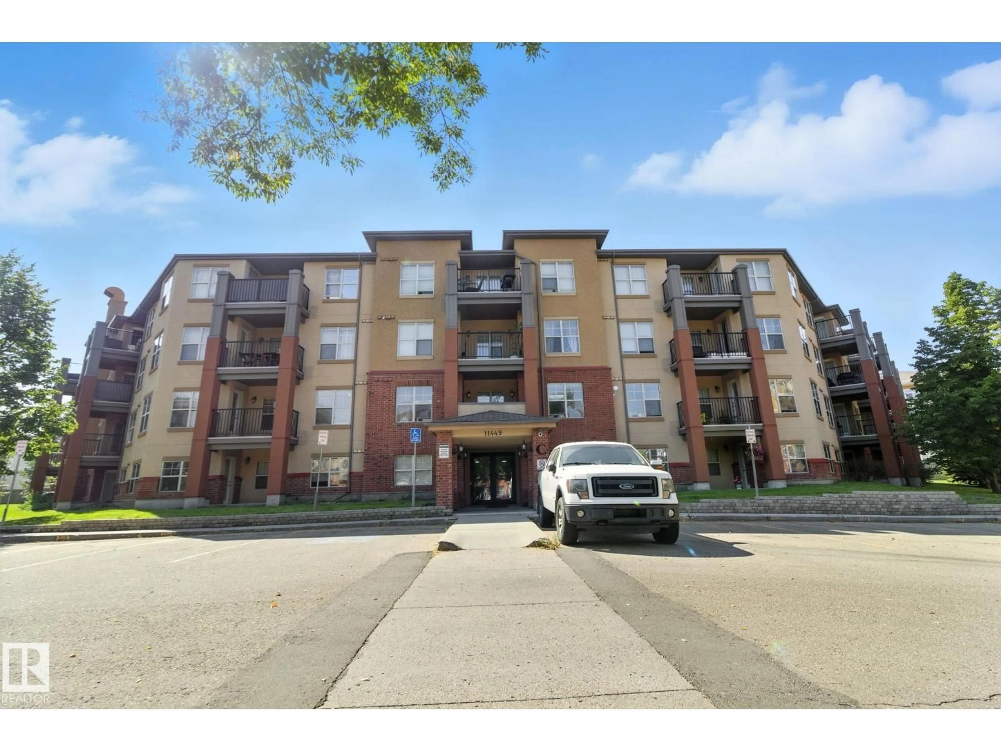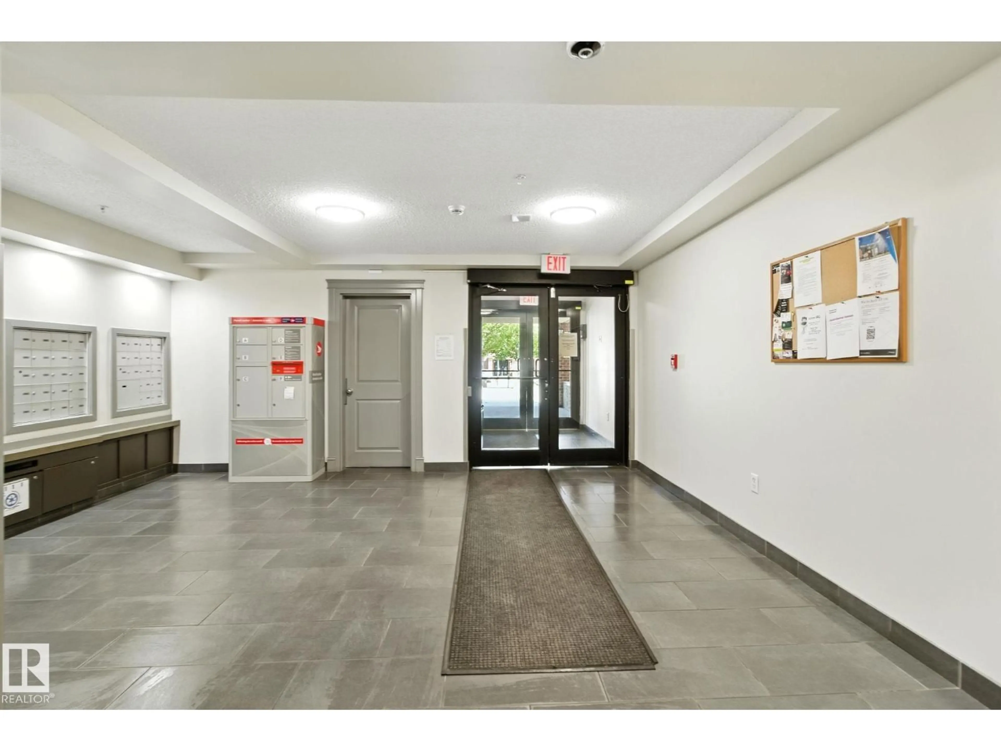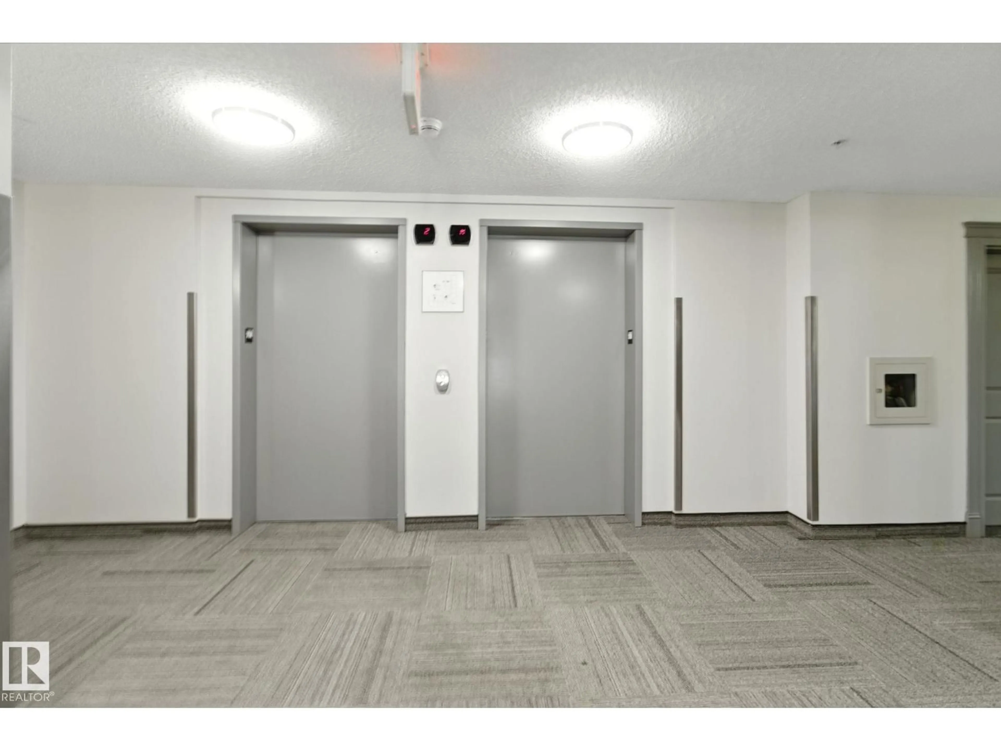#213 - 11449 ELLERSLIE RD, Edmonton, Alberta T6W1T2
Contact us about this property
Highlights
Estimated valueThis is the price Wahi expects this property to sell for.
The calculation is powered by our Instant Home Value Estimate, which uses current market and property price trends to estimate your home’s value with a 90% accuracy rate.Not available
Price/Sqft$241/sqft
Monthly cost
Open Calculator
Description
Nestled in the family-friendly community of Rutherford, this impeccably RENOVATED 2-bedroom, 2-bathroom condo is a masterpiece of modern urban living. Culinary dreams come to life in the open-concept kitchen, featuring elegant quartz countertops, a full-height backsplash, a spacious island, and premium stainless steel appliances including brand new dishwasher , all flowing seamlessly into the dining and bright living area. The primary bedroom boasts a walk-through closet and 4-piece en-suite, while the 2nd bedroom & bathroom are generously sized . Step outside through your patio access to discover a perfect space for entertaining, complete with a convenient natural gas line for your BBQ. Enjoy NEW luxury vinyl plank flooring, window coverings , fresh carpet in bedrooms , a coat of modern paint, updated light fixtures in bathrooms, and in-suite laundry. Your vehicle and belongings are secured with underground parking and a storage cage. Condo fees include heat, water, & electricity !!! Welcome HOME !!! (id:39198)
Property Details
Interior
Features
Main level Floor
Living room
4.47 x 3.65Dining room
2.67 x 2.33Bedroom 2
2.53 x 3.16Kitchen
2.31 x 2.83Condo Details
Inclusions
Property History
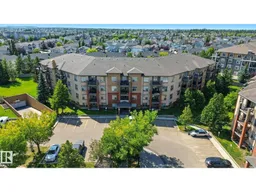 36
36
