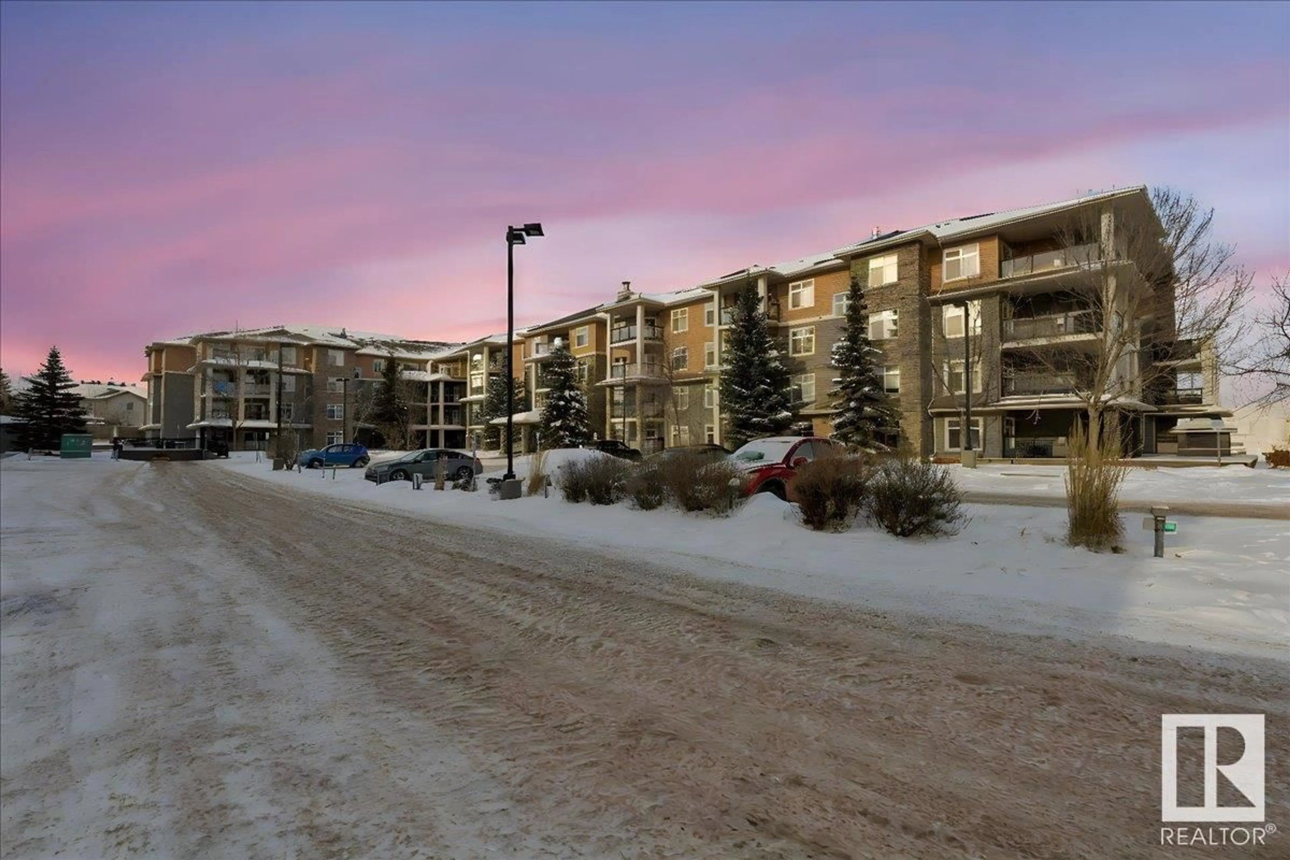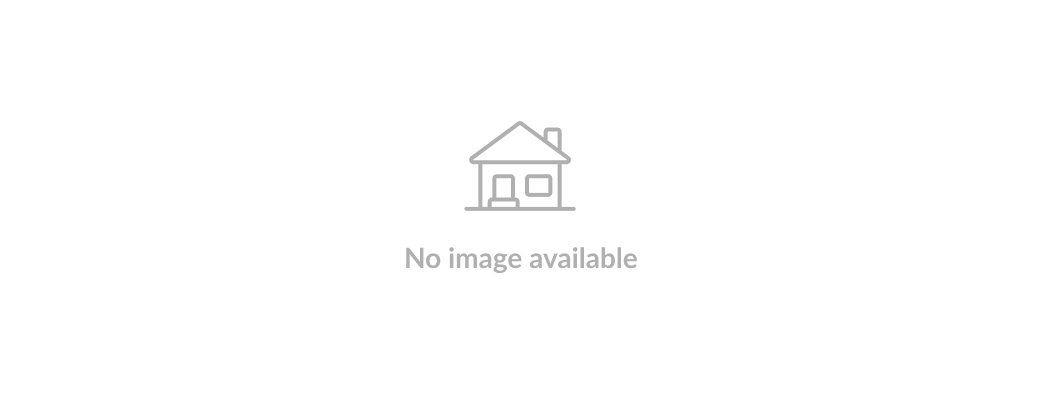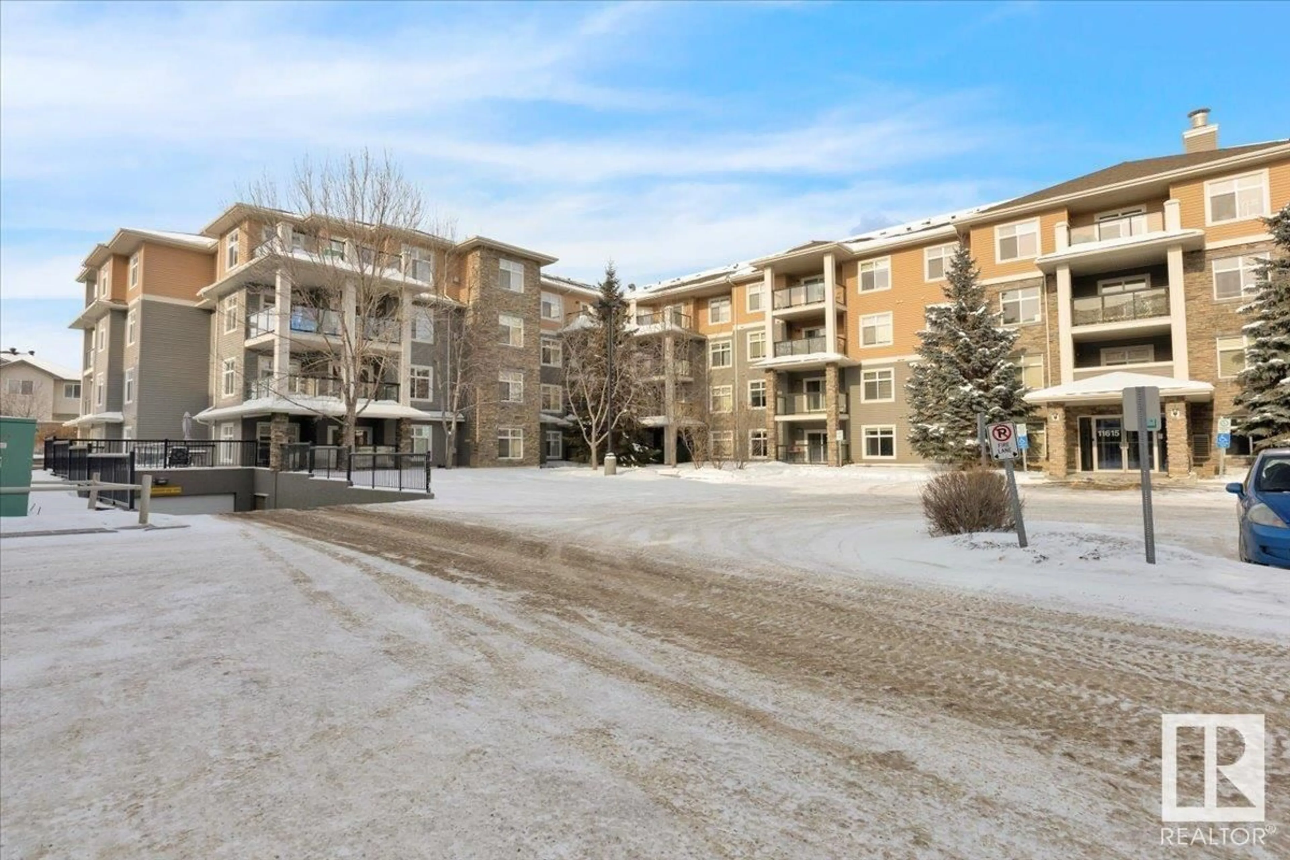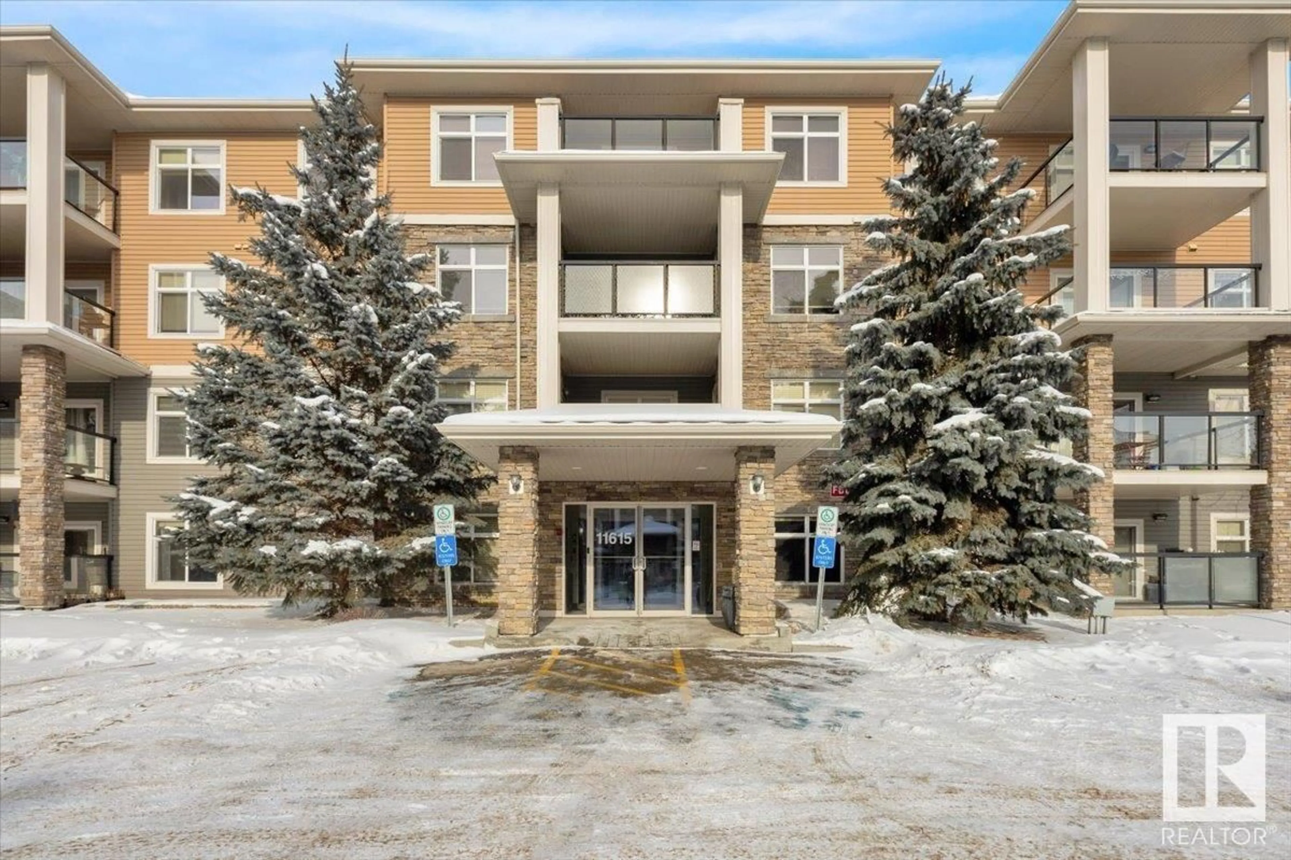#204 11615 ELLERSLIE RD SW, Edmonton, Alberta T6W0J3
Contact us about this property
Highlights
Estimated ValueThis is the price Wahi expects this property to sell for.
The calculation is powered by our Instant Home Value Estimate, which uses current market and property price trends to estimate your home’s value with a 90% accuracy rate.Not available
Price/Sqft$280/sqft
Est. Mortgage$941/mo
Maintenance fees$516/mo
Tax Amount ()-
Days On Market46 days
Description
Imagine being at one of the perfect access points in the city - MOMENTS from Calgary Trail/Highway 2, Anthony Henday, as well as one stop away from the Capital LRT Line! Not to mention a full suite of groceries, shopping, and amenities outside your door, all walkable! Upon entry, you can see CLEANLINESS AND CARE of ownership - NEWER WASHER DRYER, and upgraded appliances! The layout here is so well planned, with an eat-up bar and room for a dining table! The living room is oversized, with the natural light of the glass-railed balcony coming in! Bedrooms are on either side of the living room for privacy, and two full baths just adds to that. The primary room can easily fit a KING bed! The unit also boasts HEATED underground parking stall, as well as a STORAGE CAGE! The building has an EXERCISE ROOM, too! As the city expands further, invest in this ultra accessible unit with a GREAT PRICE! (id:39198)
Property Details
Interior
Features
Main level Floor
Living room
Dining room
Kitchen
Primary Bedroom
Condo Details
Amenities
Vinyl Windows
Inclusions
Property History
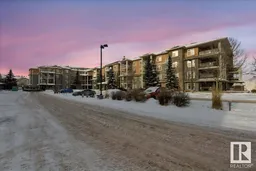 39
39
