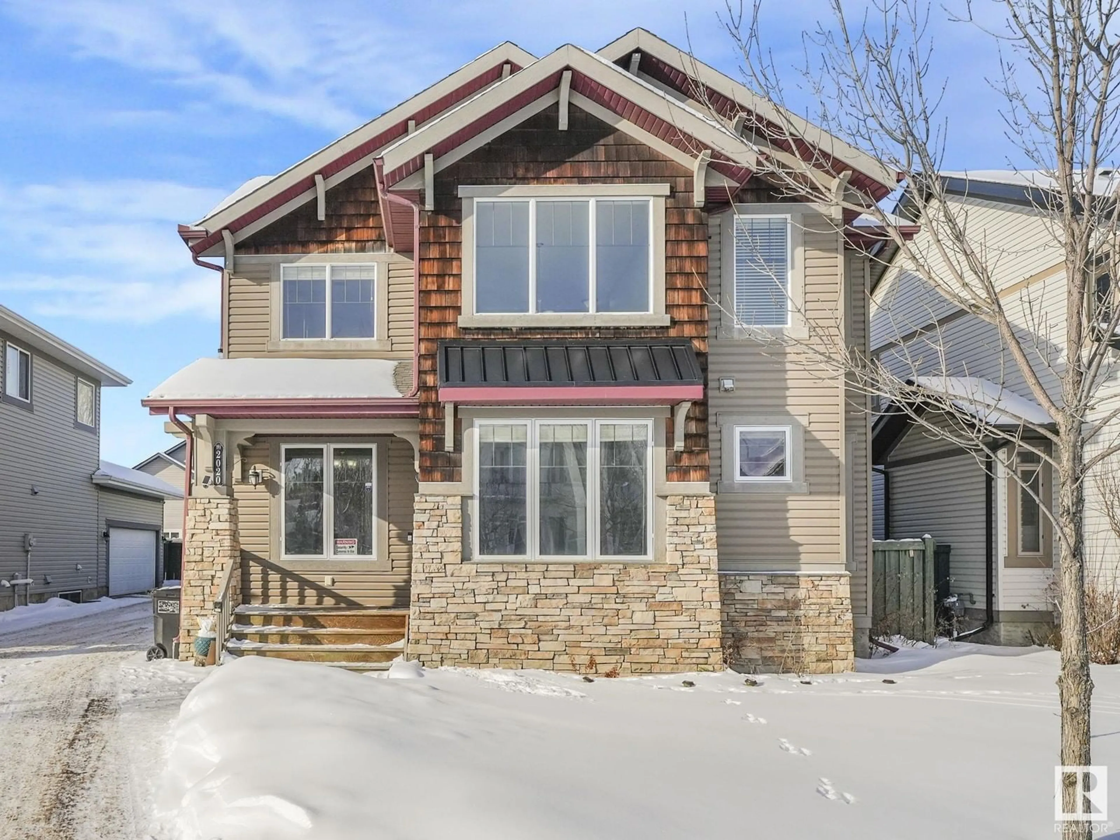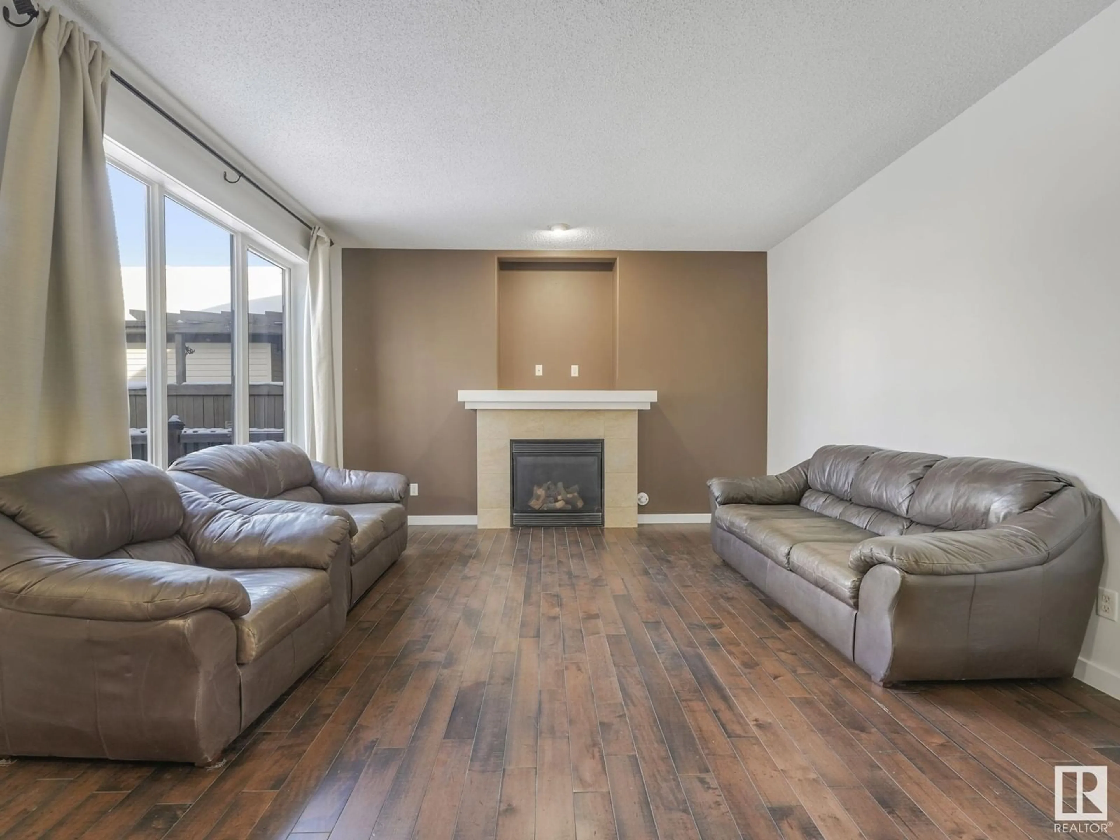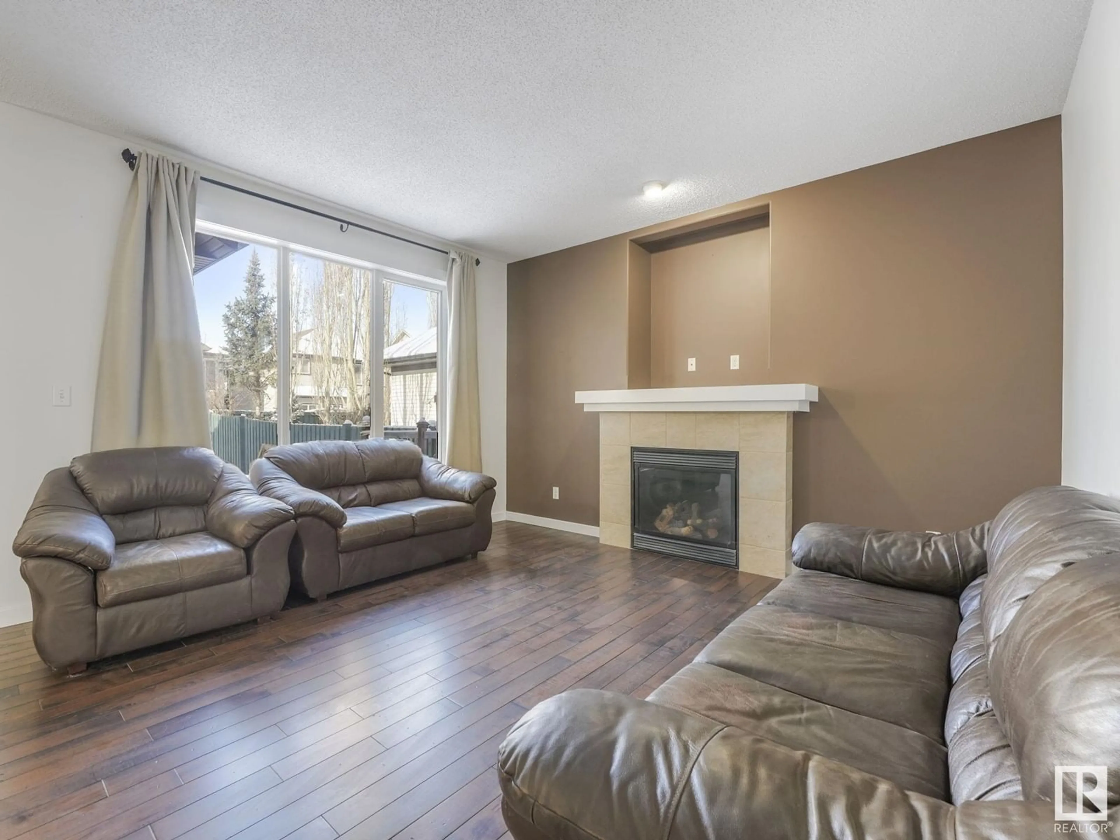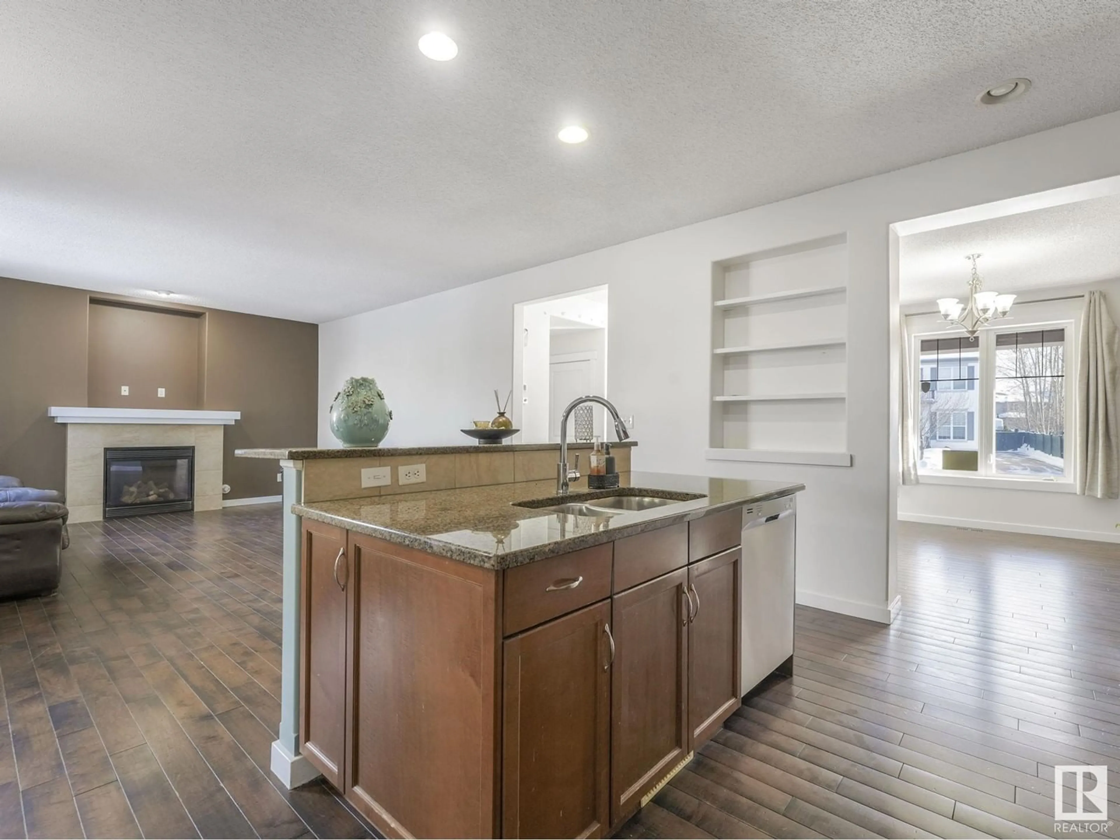2020 125 ST SW, Edmonton, Alberta T6W0A4
Contact us about this property
Highlights
Estimated ValueThis is the price Wahi expects this property to sell for.
The calculation is powered by our Instant Home Value Estimate, which uses current market and property price trends to estimate your home’s value with a 90% accuracy rate.Not available
Price/Sqft$262/sqft
Est. Mortgage$2,448/mo
Tax Amount ()-
Days On Market39 days
Description
This home is just under 2200 sq. feet located in prestigious Rutherford. Do not miss out on this opportunity to own close to all schools and amenities Features include a Grand Staircase with open to below formal Dining Room & Study easily converted into a 4th bedroom. This 3 bedroom luxury home is complete with a gorgeous primary ensuite with a huge soaker tub and a 2 sided tiled shower. Additional luxuries include 9 ft. main floor ceilings, granite countertops in the kitchen, gas fireplace, high efficiency furnace & new hot water tank, Low E windows and a second floor laundry. Huge fenced west facing back yard with a deck. Within walking distance to a sought after school & playground, easy access to Anthony Henday, HWY 2, YEG Int'l Airport, and South Edmonton Common. This wont last long! (id:39198)
Property Details
Interior
Features
Main level Floor
Living room
3.09 m x 4.12 mDining room
2.88 m x 3.96 mKitchen
2.86 m x 4.27 mFamily room
6.5 m x 4.27 mProperty History
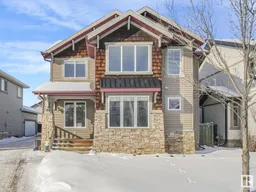 61
61
