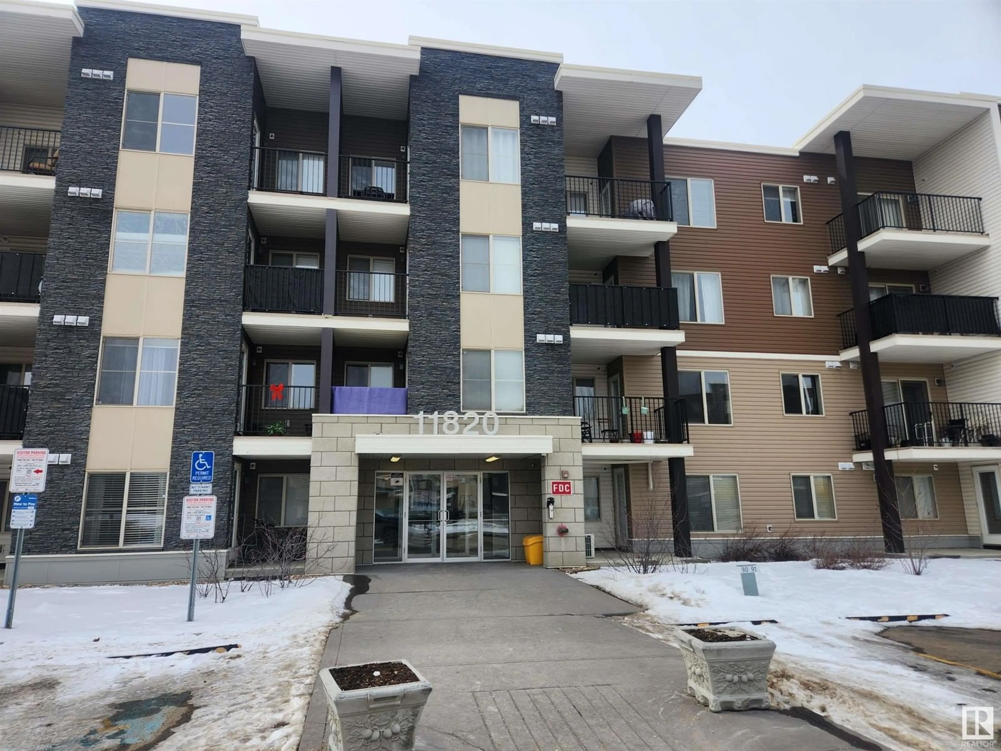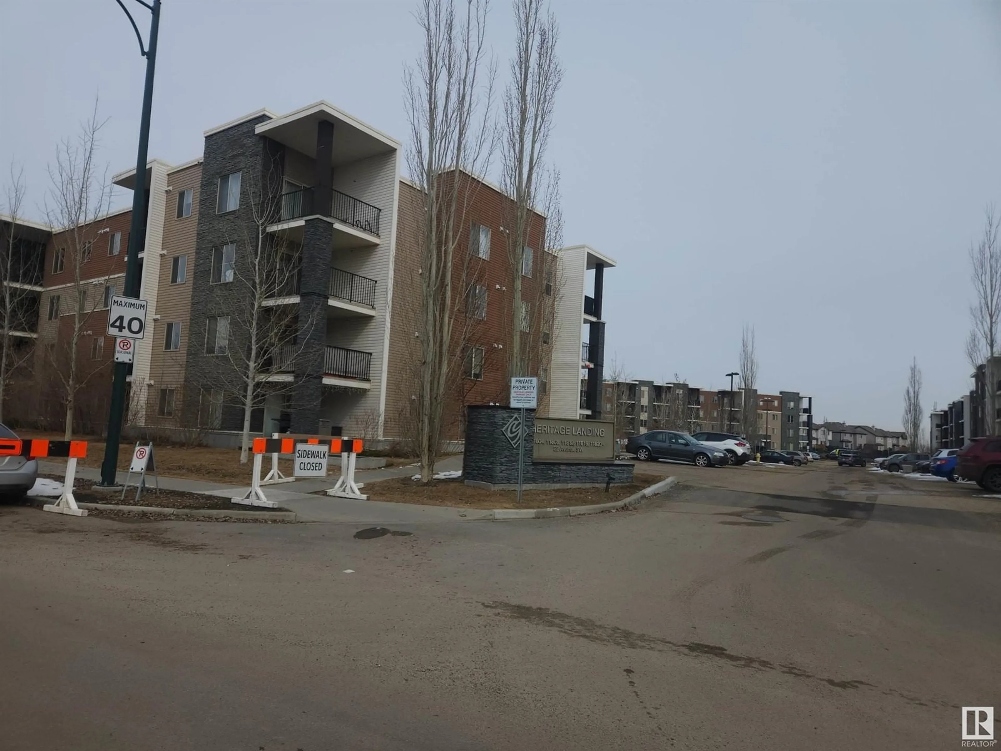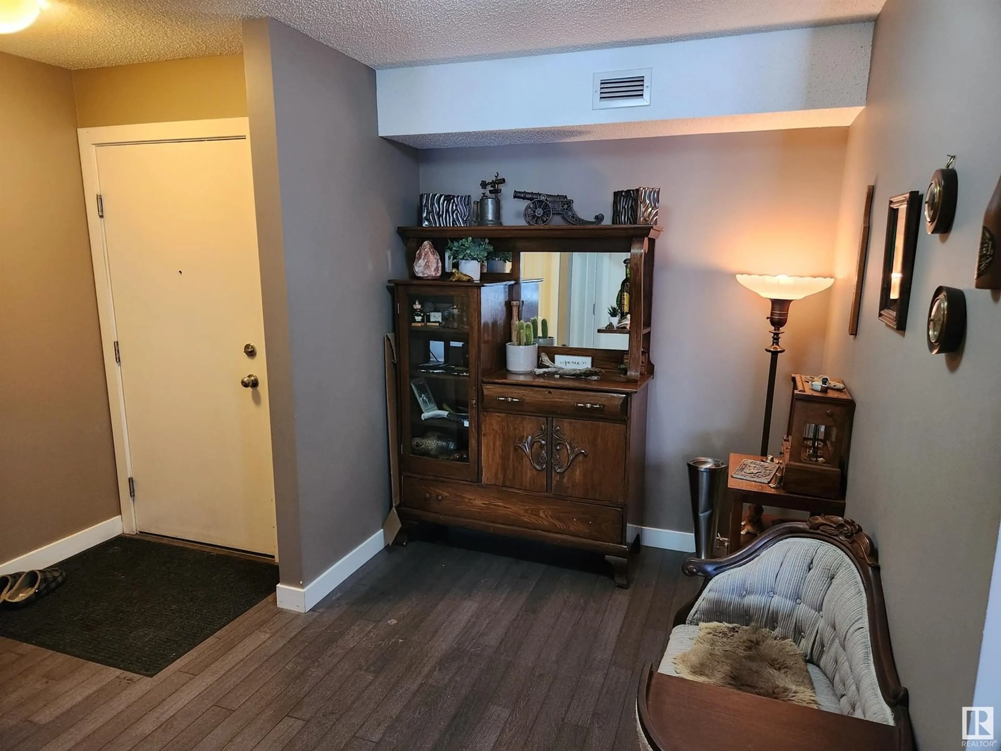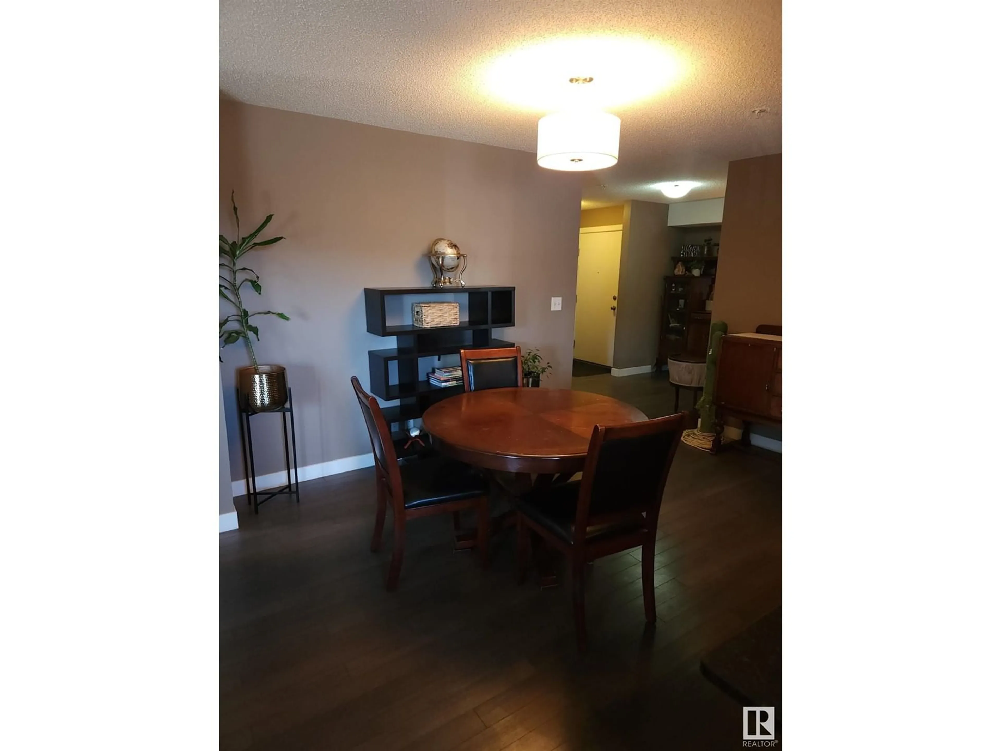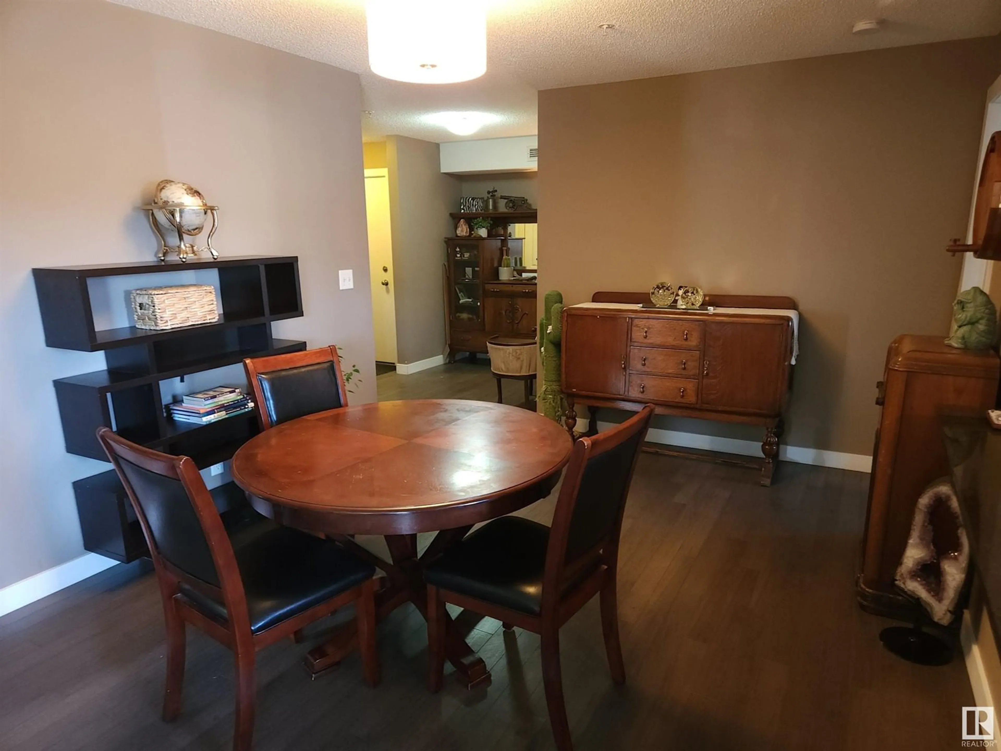#202 11820 22 AV SW, Edmonton, Alberta T6W2A2
Contact us about this property
Highlights
Estimated ValueThis is the price Wahi expects this property to sell for.
The calculation is powered by our Instant Home Value Estimate, which uses current market and property price trends to estimate your home’s value with a 90% accuracy rate.Not available
Price/Sqft$258/sqft
Est. Mortgage$1,073/mo
Maintenance fees$478/mo
Tax Amount ()-
Days On Market9 days
Description
Check out this bright and airy 967 sqft second-floor corner unit! This 2-bedroom, 2 full bath apartment features an open floor plan with a spacious entryway and den area—perfect for a home office or extra storage. Enjoy the natural light from the south-facing balcony, and the convenience of two parking spots—one surface stall just outside the unit and one in the heated underground parking garage. The building also offers elevator access. Whether you’re looking for your next home or a great investment property, this one checks all the boxes! (id:39198)
Property Details
Interior
Features
Main level Floor
Living room
Dining room
Kitchen
Primary Bedroom
Condo Details
Inclusions
Property History
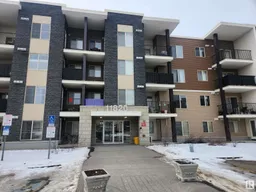 13
13
