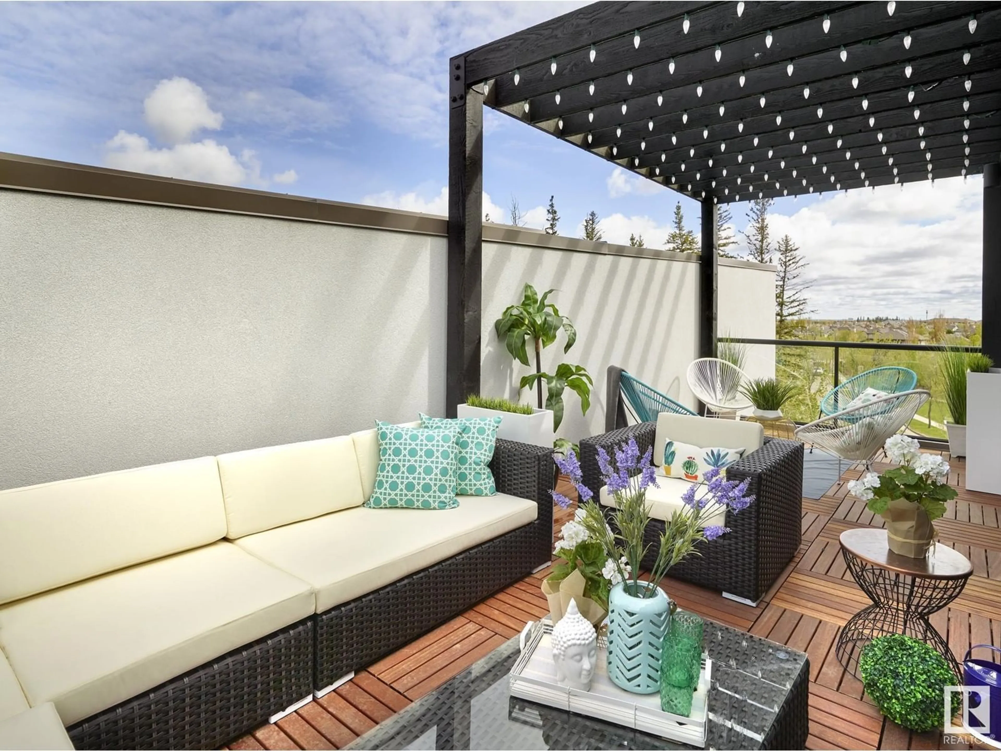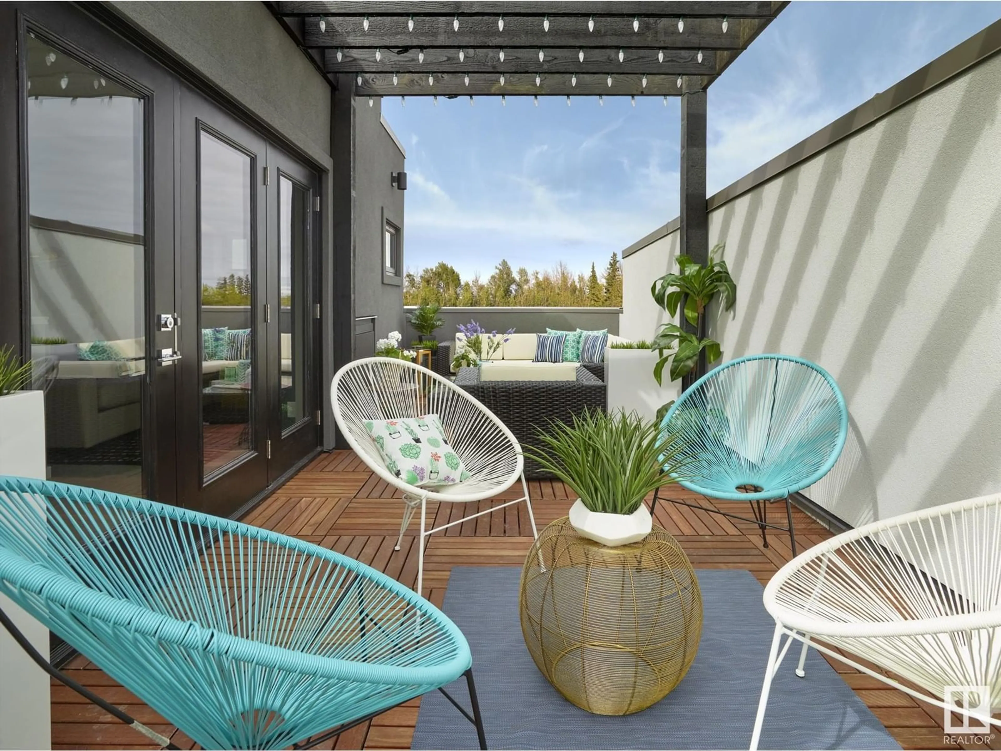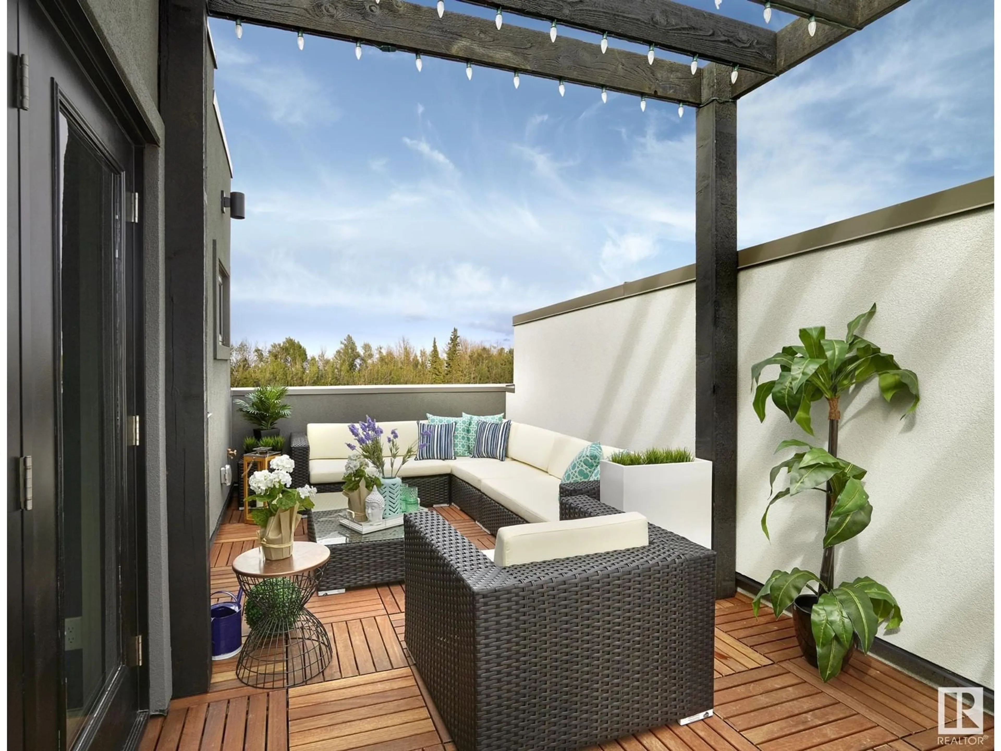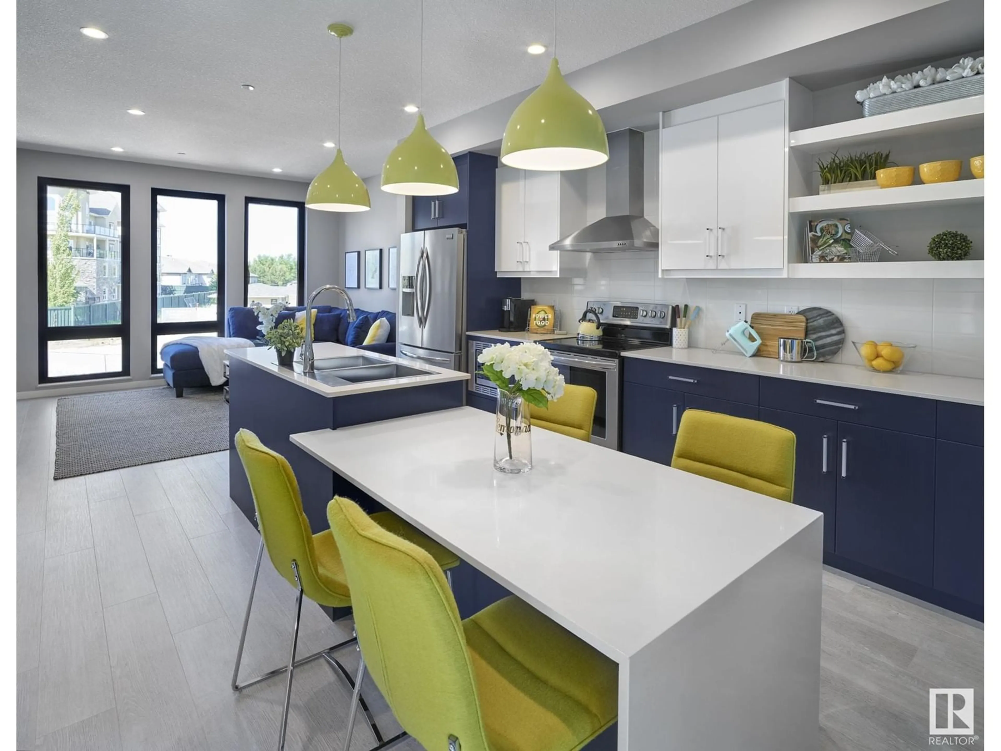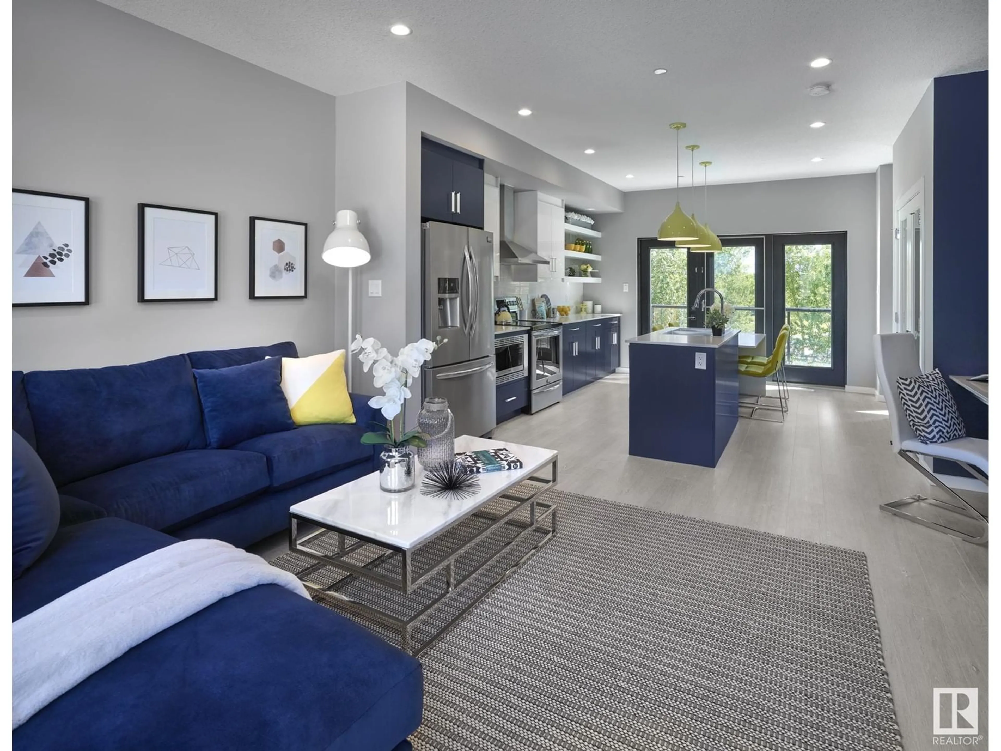#2 - 1304 RUTHERFORD RD, Edmonton, Alberta T6W3W3
Contact us about this property
Highlights
Estimated ValueThis is the price Wahi expects this property to sell for.
The calculation is powered by our Instant Home Value Estimate, which uses current market and property price trends to estimate your home’s value with a 90% accuracy rate.Not available
Price/Sqft$353/sqft
Est. Mortgage$1,911/mo
Maintenance fees$120/mo
Tax Amount ()-
Days On Market93 days
Description
Step into luxury in this former Averton showhome which is part of Pivots forest collection. This home backs on to a treed reserve with walking path in the community of Rutherford. As you enter, oversized windows flood the space with natural light, accentuating the modern and open layout. The main floor welcomes you with a bright and spacious ambiance, complemented by elegant kitchen cabinetry, upgraded appliances, & the comfort of air conditioning. Upstairs, discover the two primary bedrooms each featuring their own 3 and 4-piece ensuites, providing ultimate privacy and convenience. Ascend a few steps further to your private loft and, the best part, a roof top patio perfect for hosting family & friends on those gorgeous summer days! Surrounded by scenic walking paths, parks, schools, and shopping hubs. Don't miss the opportunity to make this extraordinary residence your own. (id:39198)
Property Details
Interior
Features
Main level Floor
Living room
4.02 x 2.99Dining room
2.89 x 3.01Kitchen
4.89 x 3.89Exterior
Parking
Garage spaces -
Garage type -
Total parking spaces 2
Condo Details
Amenities
Ceiling - 9ft
Inclusions
Property History
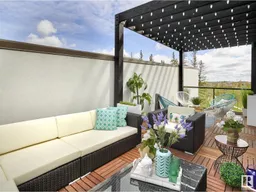 11
11
