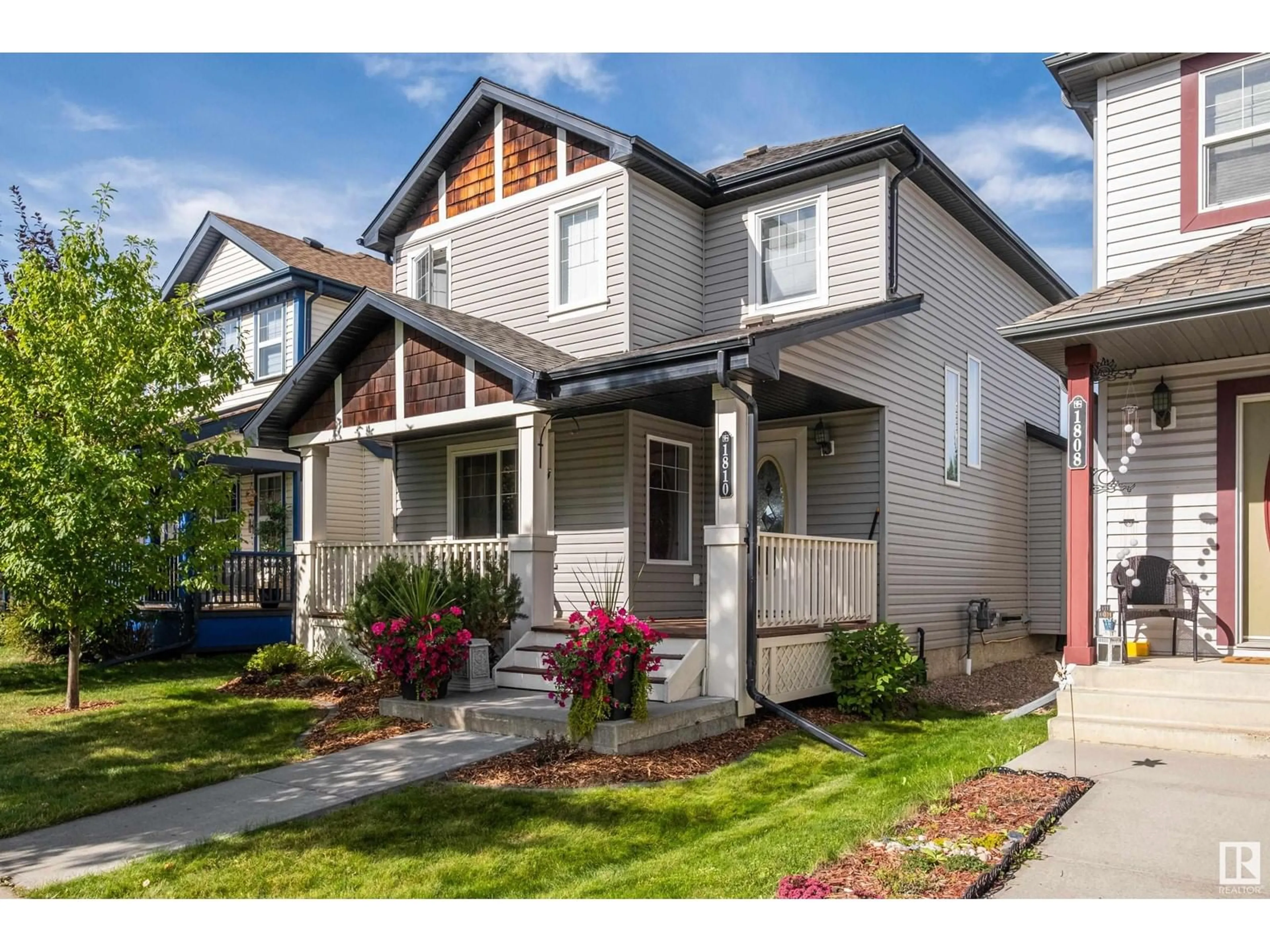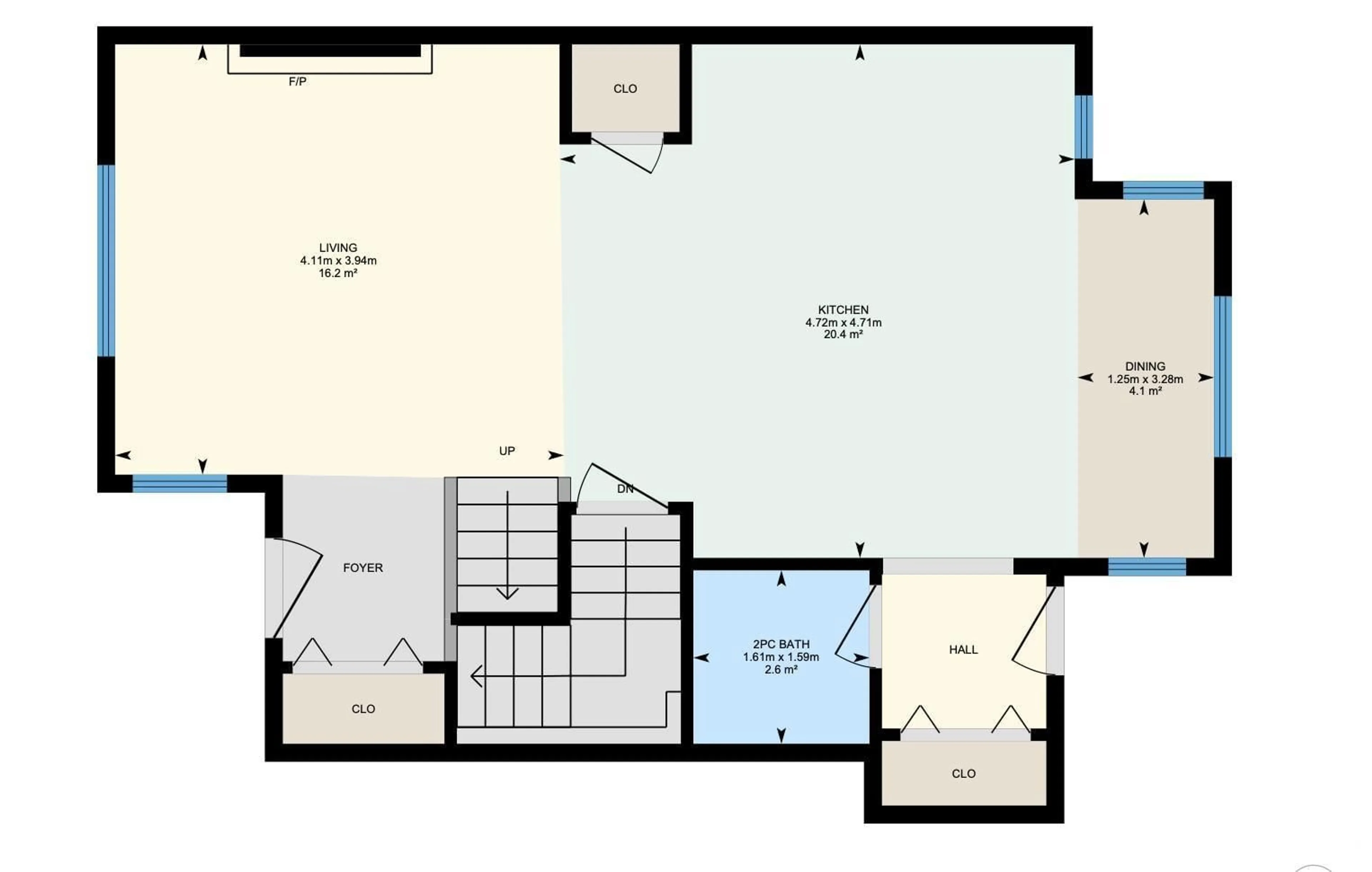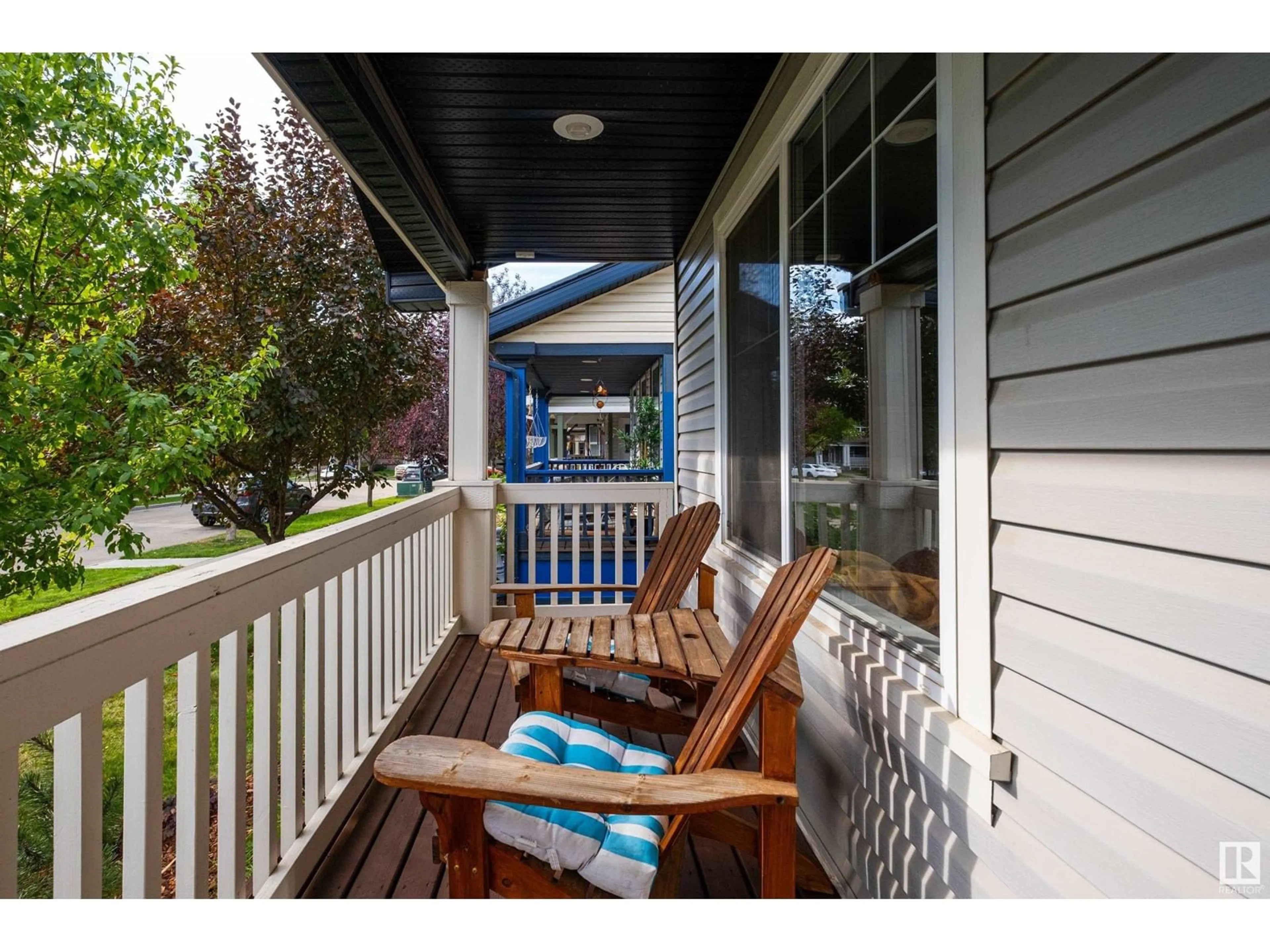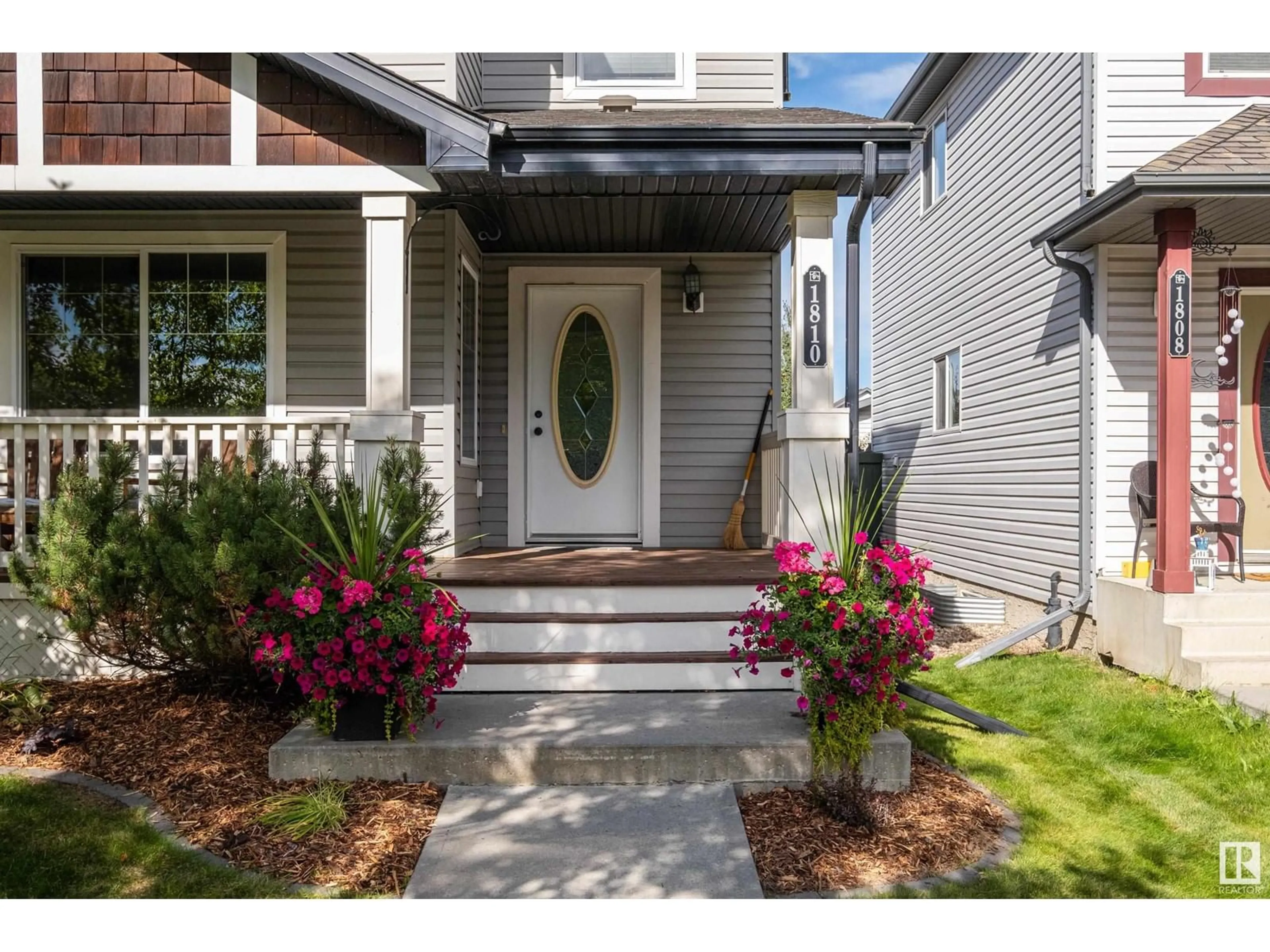1810 121 ST, Edmonton, Alberta T6W1T5
Contact us about this property
Highlights
Estimated ValueThis is the price Wahi expects this property to sell for.
The calculation is powered by our Instant Home Value Estimate, which uses current market and property price trends to estimate your home’s value with a 90% accuracy rate.Not available
Price/Sqft$334/sqft
Est. Mortgage$1,932/mo
Tax Amount ()-
Days On Market21 days
Description
Welcome to the charming community of Rutherford, where this delightful home awaits you. Offering a perfect blend of comfort + style, this lovely 2-bedroom, 1.5-bathroom home is move-in ready, featuring fresh paint + a pristine, clean interior. The open-concept main floor is designed for both functionality + entertainment. It's an ideal space for hosting gatherings, allowing you to interact with guests while preparing meals or enjoying a cozy evening. The primary bedroom is a serene retreat, complete with a walk-in closet. A luxurious 4-piece bath with soaker tub, provides the perfect space to relax + unwind. The second generously sized bedroom has a large walk in closet. There is a bonus room that can be an office or easily convert to a bedroom. The basement is a wide open space, room for a bedroom and has a rough in for bathroom + lots of storage. The backyard is a haven for summer fun, featuring a large deck that's perfect for barbecues + outdoor gatherings. A double detached garage, Shingles - 2024. (id:39198)
Property Details
Interior
Features
Main level Floor
Living room
3.94 x 4.11Dining room
3.28 x 1.25Kitchen
4.71 x 4.72Exterior
Parking
Garage spaces -
Garage type -
Total parking spaces 4
Property History
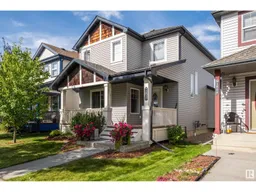 71
71
