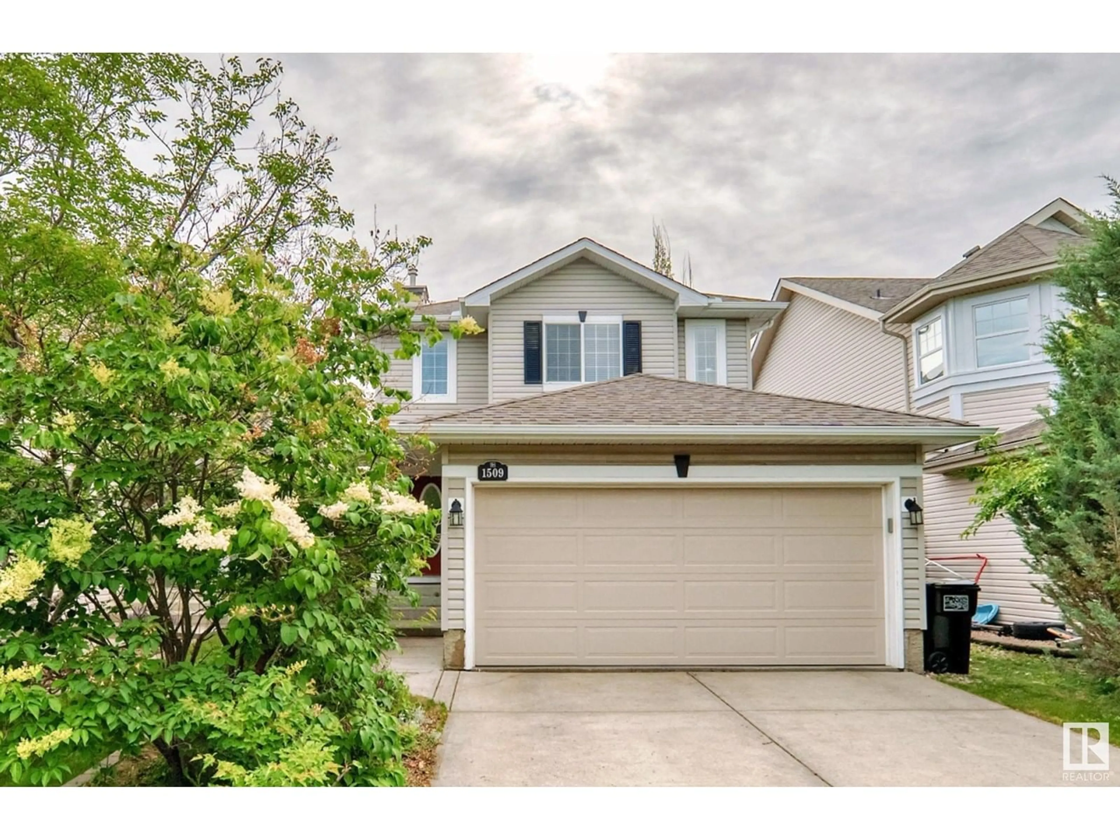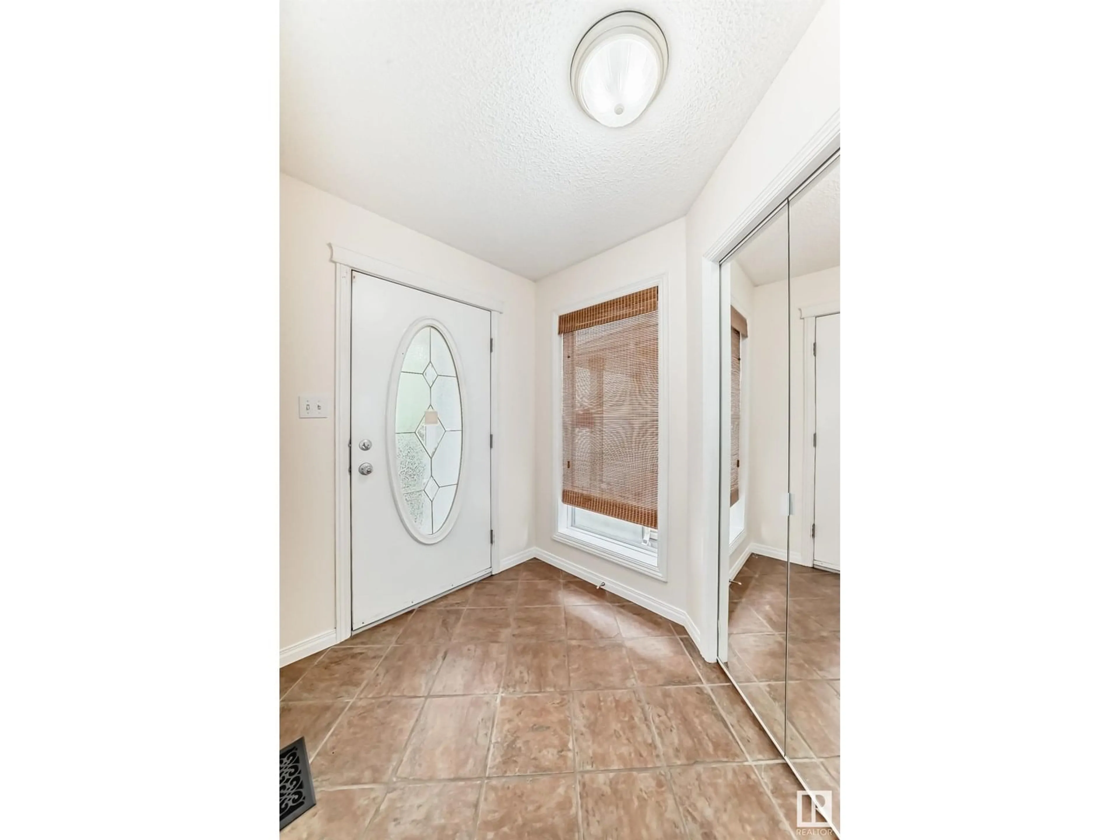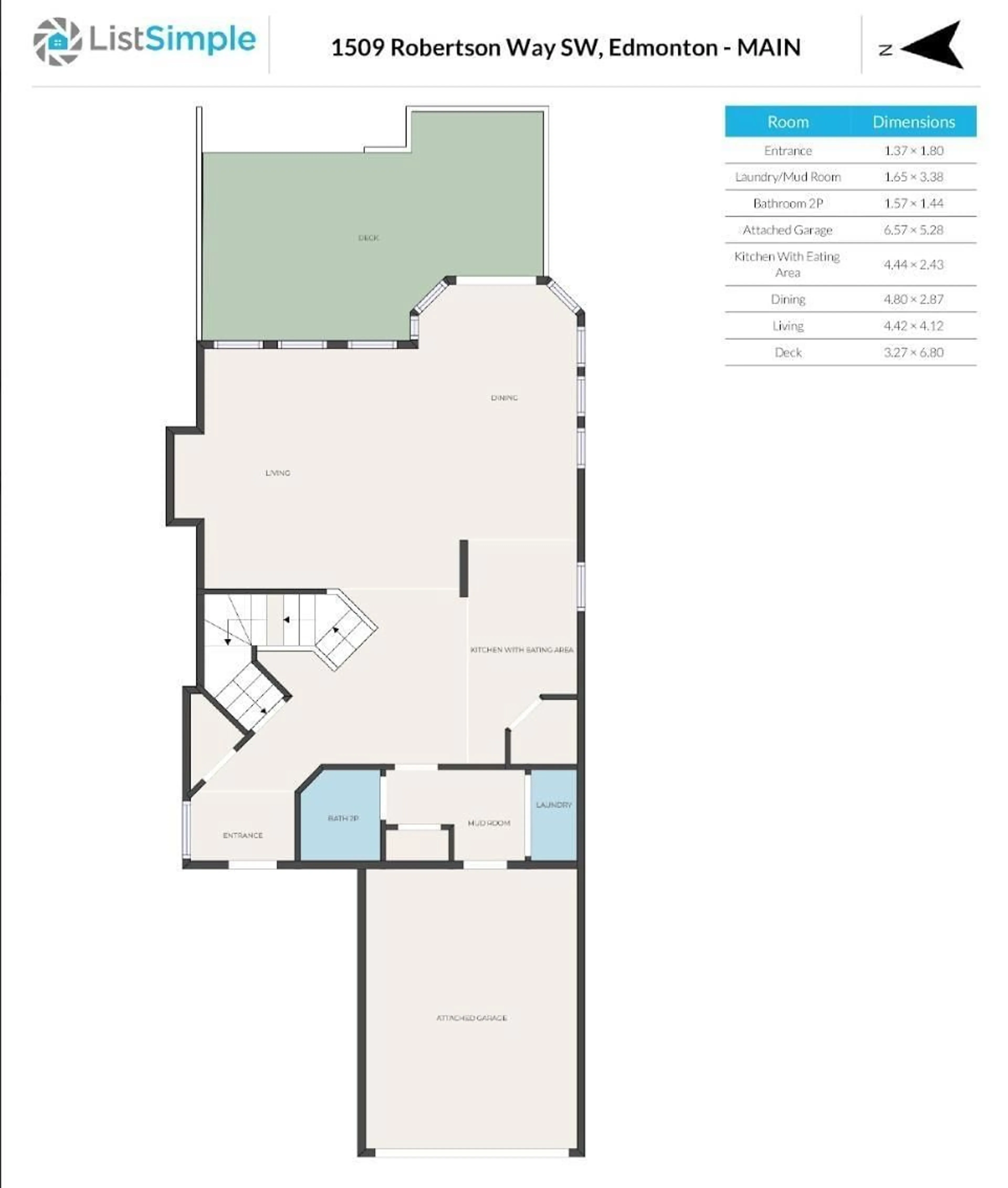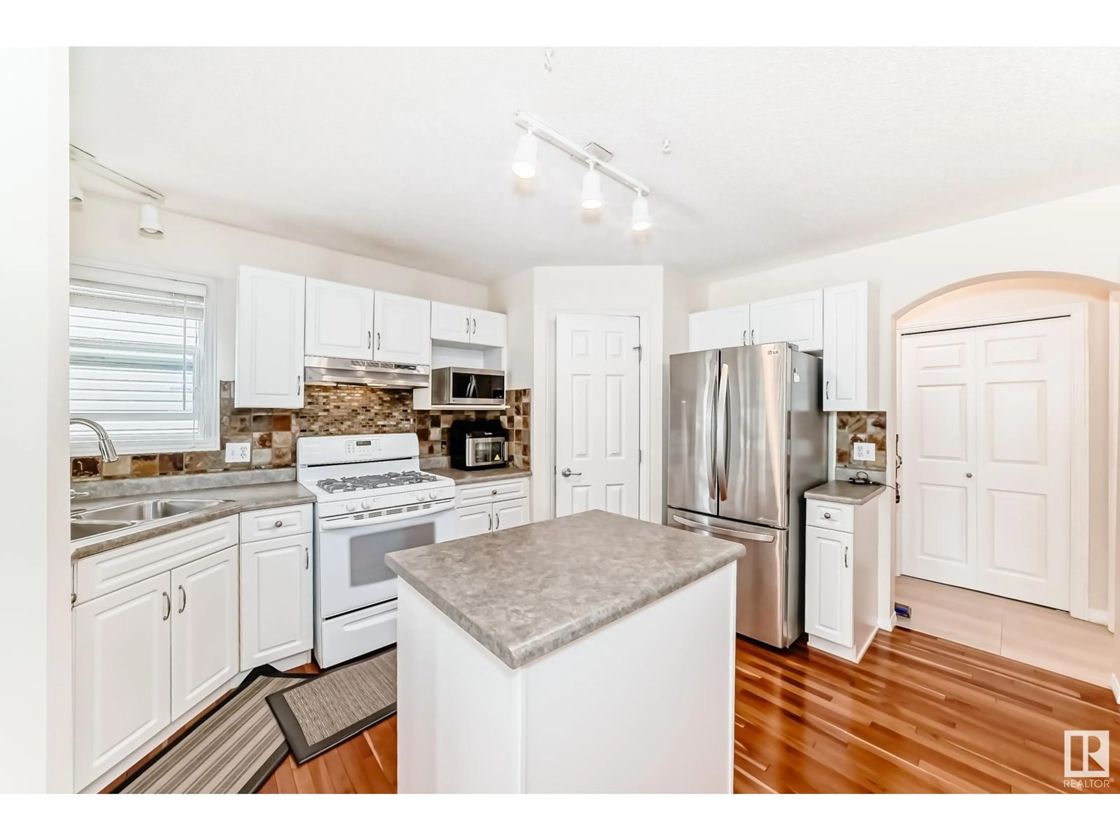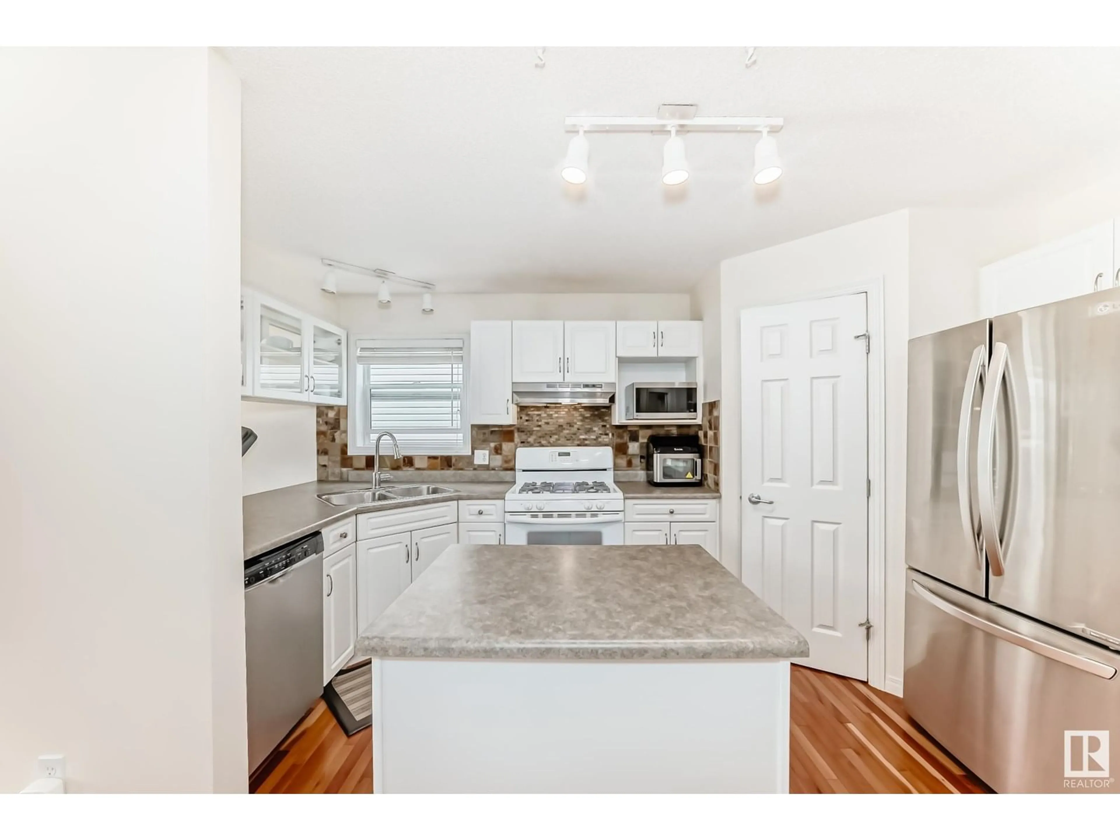1509 ROBERTSON WAY, Edmonton, Alberta T6W1H4
Contact us about this property
Highlights
Estimated ValueThis is the price Wahi expects this property to sell for.
The calculation is powered by our Instant Home Value Estimate, which uses current market and property price trends to estimate your home’s value with a 90% accuracy rate.Not available
Price/Sqft$303/sqft
Est. Mortgage$2,190/mo
Tax Amount ()-
Days On Market2 days
Description
Nestled in desirable Rutherford, this beautifully developed 2-storey home offers over 2319 sqft of total living space—including a bright finished basement—and features many thoughtful upgrades. The main & upper floors span 1680 sqft, with a welcoming foyer, upgraded island kitchen, cozy living room with fireplace, dining area with built-in speakers, and main floor laundry. Upstairs, the primary suite includes a 4-piece ensuite and walk-in closet, plus 2 bedrooms—each with their own walk-in. The basement adds value with a large bedroom, full bath, built-in desk/bookcase, and 9' ceilings with full-size windows. Outside, enjoy a wide two-tier deck and an expansive backyard—perfect for entertaining or quiet moments. The oversized garage even fits a truck! Just a 9-minute walk to Johnny Bright School (K–9), with easy access to Anthony Henday Drive, Calgary Trail, and only 15 minutes to the airport. This move-in ready gem—with many modern upgrades—checks every box for comfort, convenience, and lifestyle. (id:39198)
Property Details
Interior
Features
Main level Floor
Living room
Dining room
Kitchen
Exterior
Parking
Garage spaces -
Garage type -
Total parking spaces 4
Property History
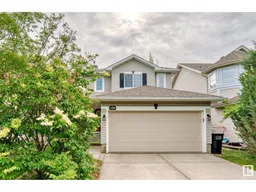 48
48
