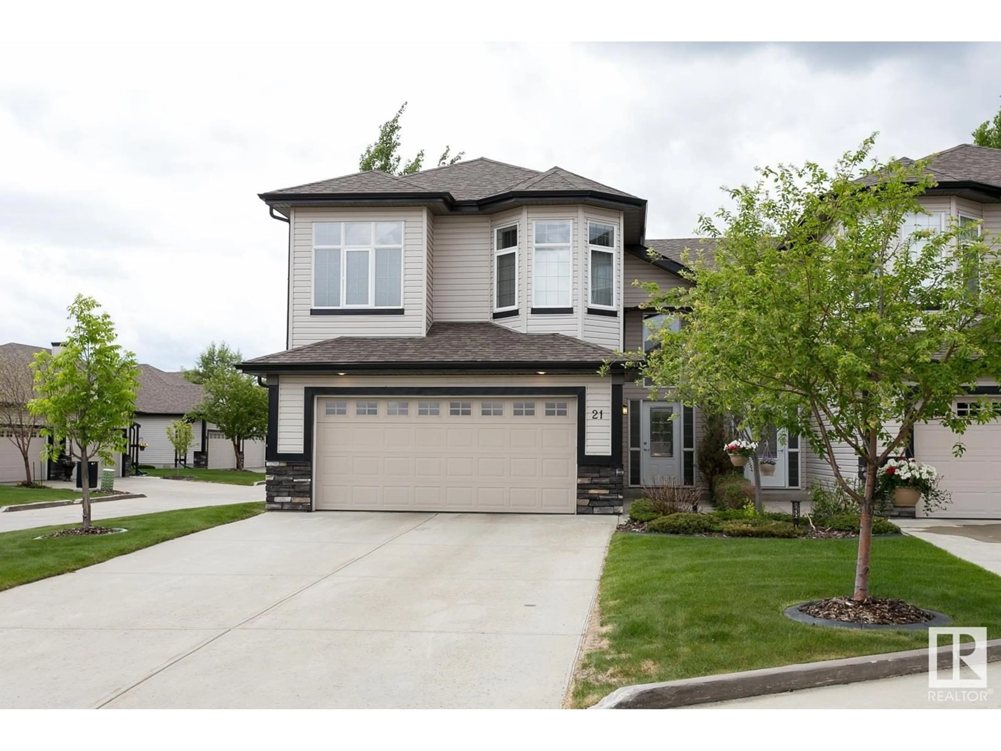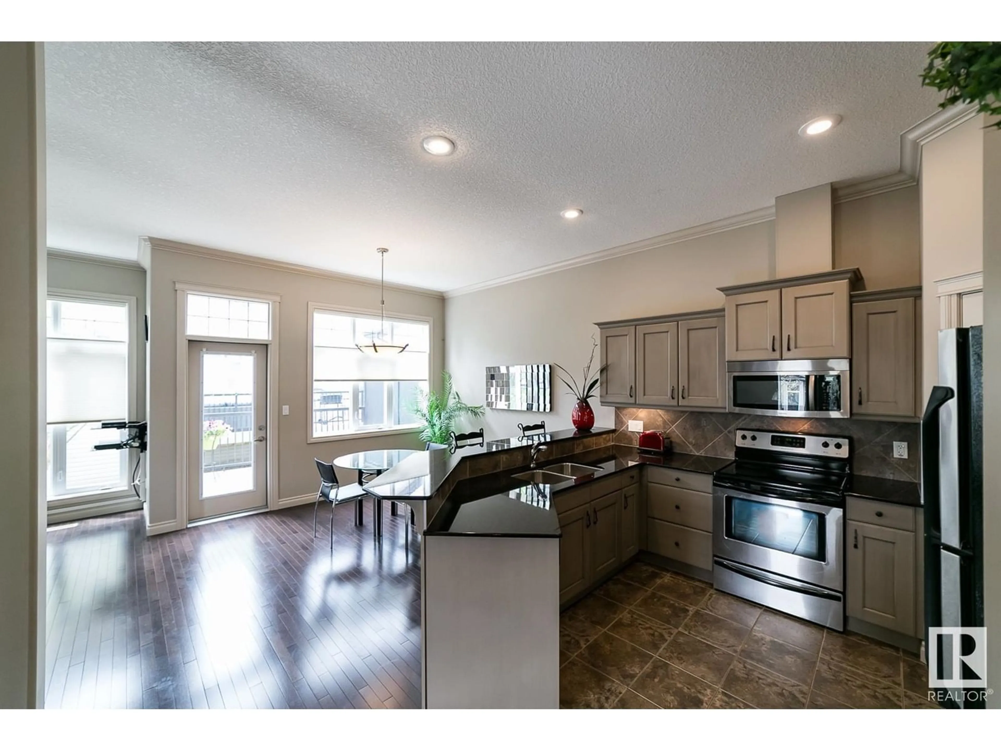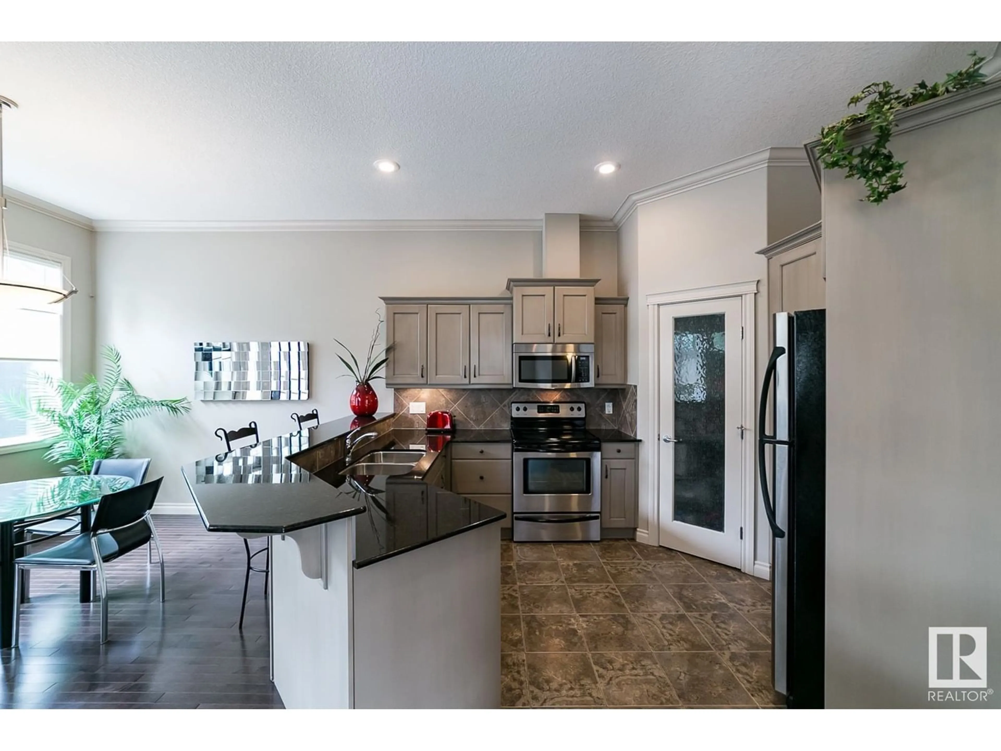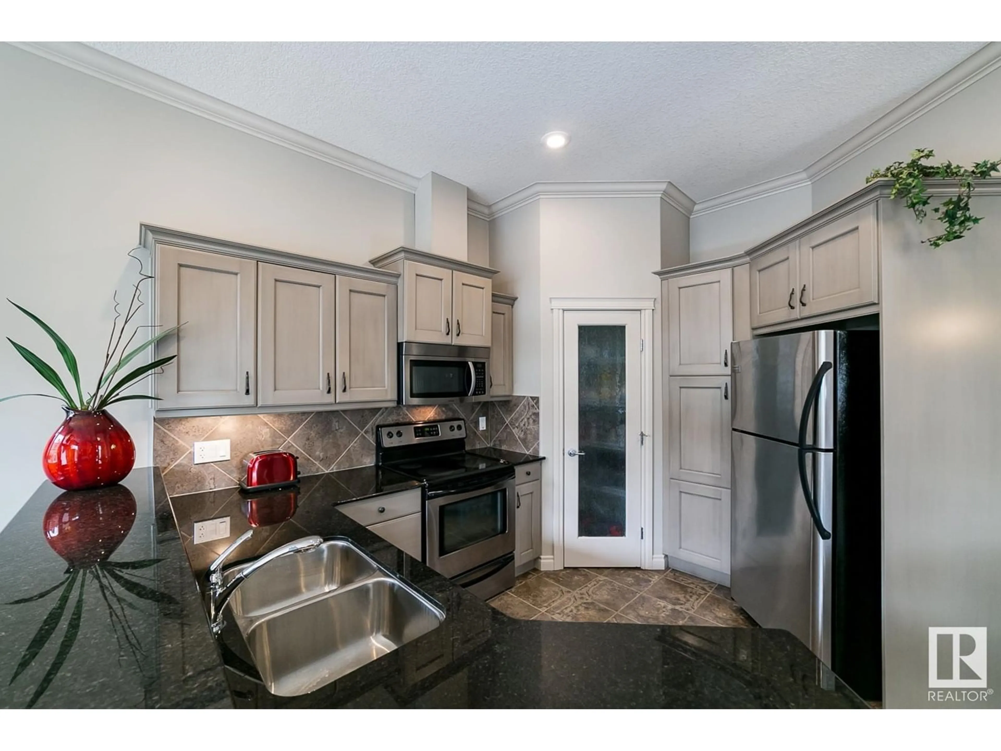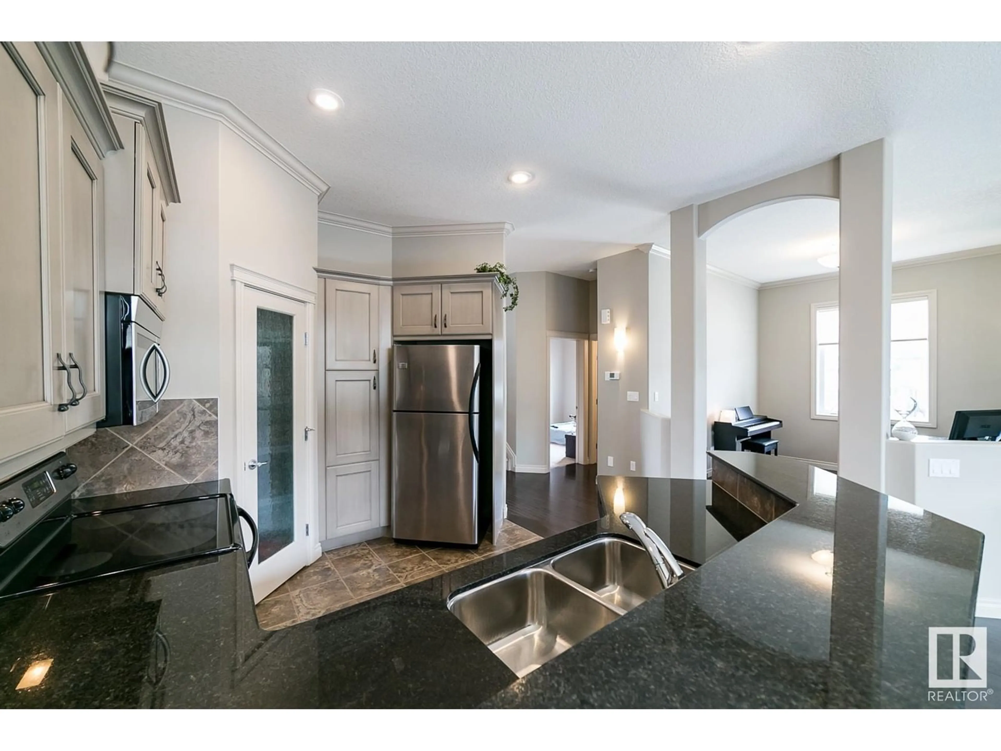12610 15 AV SW, Edmonton, Alberta T6W1X1
Contact us about this property
Highlights
Estimated ValueThis is the price Wahi expects this property to sell for.
The calculation is powered by our Instant Home Value Estimate, which uses current market and property price trends to estimate your home’s value with a 90% accuracy rate.Not available
Price/Sqft$356/sqft
Est. Mortgage$1,975/mo
Maintenance fees$425/mo
Tax Amount ()-
Days On Market7 days
Description
BEST OF BOTH WORLDS! Bi-Level Duplex w/ convenient condo living - snow removal & summer landscaping included. East & West exposure make for a BRIGHT & SUNNY HOME. 10' ceilings on the main floor & 9' ceilings on the lower level. Flex Room plus 4 Bdrms & 3 Baths offer up many lifestyle options (office, gym, guests, children/grandchildren rooms, sewing room, etc). Floorplan features 1 Bdrm & a Full Bath on the main level. Upgrades: HARDWOOD, GRANITE COUNTERTOPS, NEW STAINLESS STEEL APPLIANCES, Reverse Osmosis Drinking Water System, 2 FIREPLACES, GAS BBQ LINE & HUNTER DOUGLAS BLINDS. Furnace & AIR CONDITIONING are less than 2 yrs old. AMPLE PARKING! In addition to the double attached garage, the oversized driveway fits 4 vehicles. Shopping, restaurants, trails, parks & schools are within biking or walking distance. Airport & Transit are nearby (Bus & Park N’ Ride). Easy access to Henday, QEII & 41 Ave SW. Well built property. Original owner (no pets, no smoking). Quiet community. Pet Friendly Complex. (id:39198)
Property Details
Interior
Features
Main level Floor
Living room
Dining room
Kitchen
Den
Condo Details
Amenities
Ceiling - 9ft, Ceiling - 10ft
Inclusions
Property History
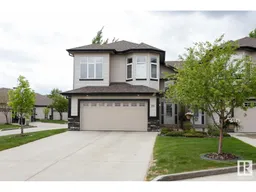 40
40
