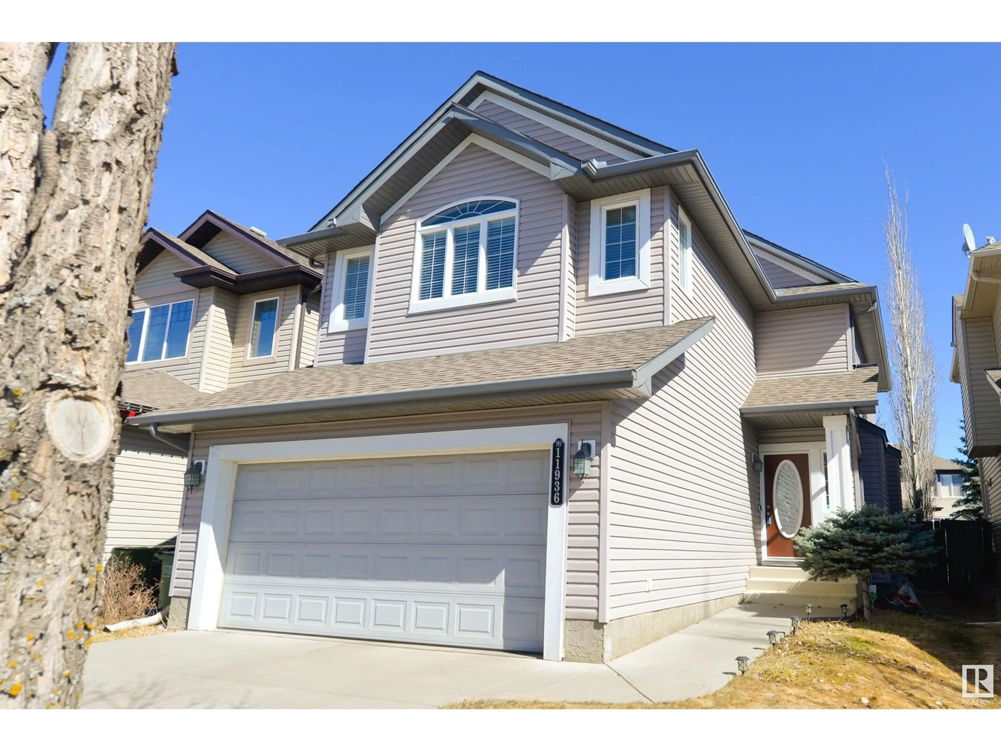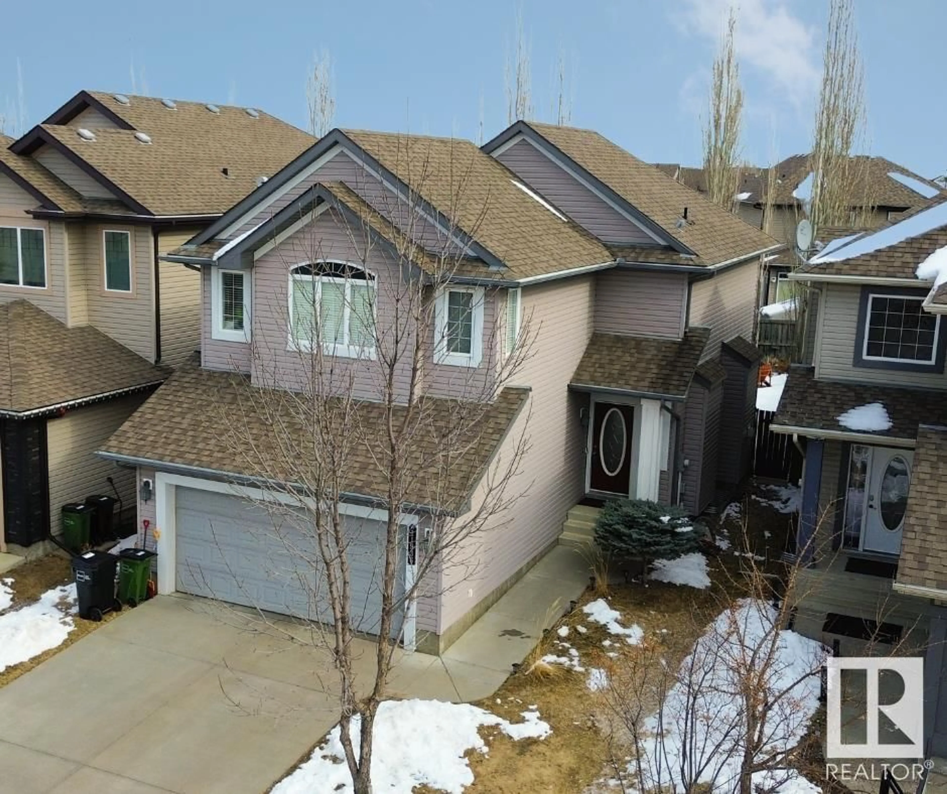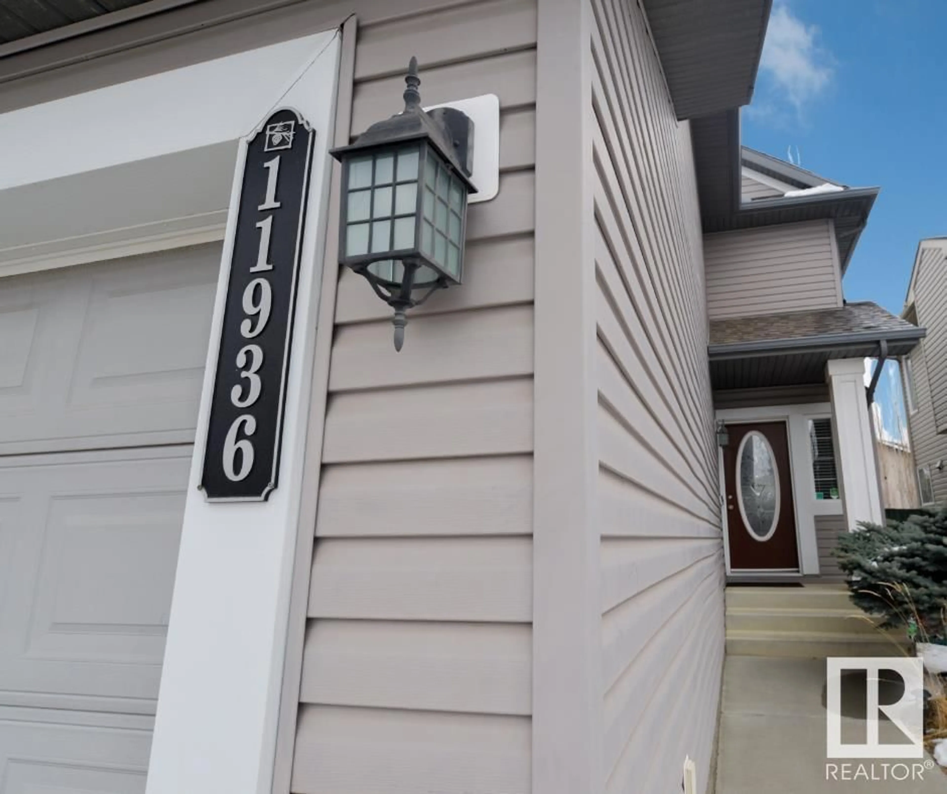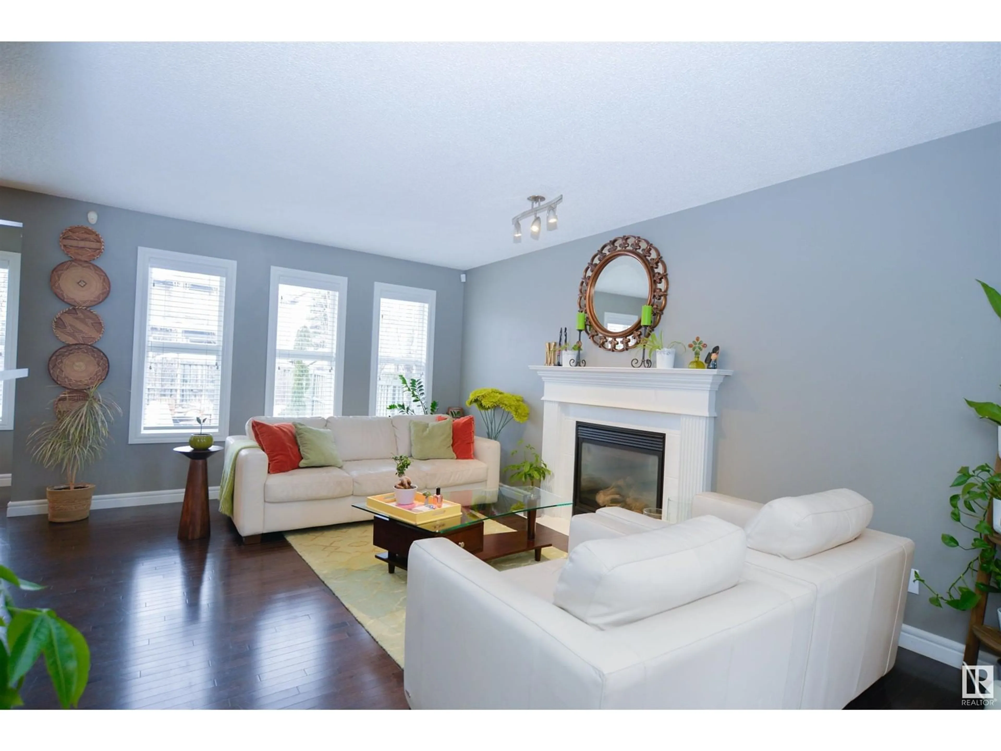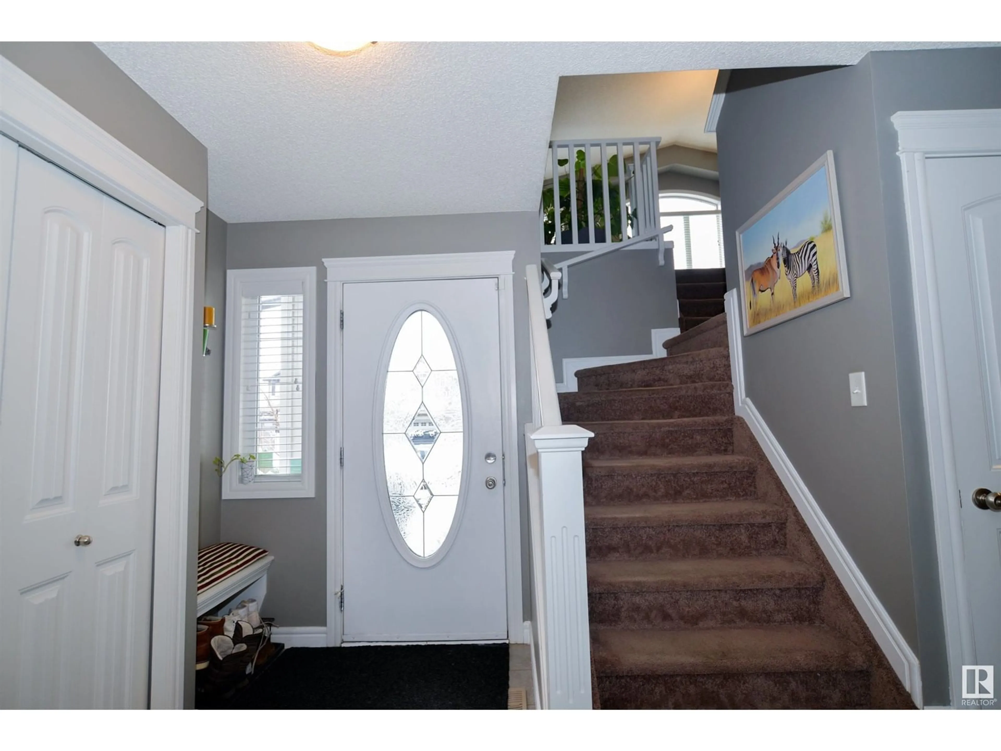SW - 11936 21 AV, Edmonton, Alberta T6W0C9
Contact us about this property
Highlights
Estimated ValueThis is the price Wahi expects this property to sell for.
The calculation is powered by our Instant Home Value Estimate, which uses current market and property price trends to estimate your home’s value with a 90% accuracy rate.Not available
Price/Sqft$305/sqft
Est. Mortgage$2,315/mo
Tax Amount ()-
Days On Market35 days
Description
Run, Don't Walk! This meticulously maintained home is what you've been waiting for. The fully finished home with 3+1 bedrooms, 3.5 baths, double attached garage and a bonus room comes complete with a backyard oasis any gardener would appreciate. Lounge around in the summer on your big deck and enjoy some s'mores around the fire pit. Inside, enjoy the luxury of A/C in your home. Make this summer an unforgettable one. With schools, Superstore and other shops just a quick 5 min walk away, along with many walking trails, enjoy the outdoors in a safe urban neighborhood. (id:39198)
Property Details
Interior
Features
Upper Level Floor
Bonus Room
5.78 x 4.14Primary Bedroom
3.88 x 4Bedroom 2
3.94 x 3.3Bedroom 3
3.02 x 3Exterior
Parking
Garage spaces -
Garage type -
Total parking spaces 4
Property History
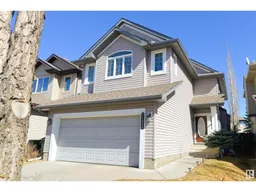 43
43
