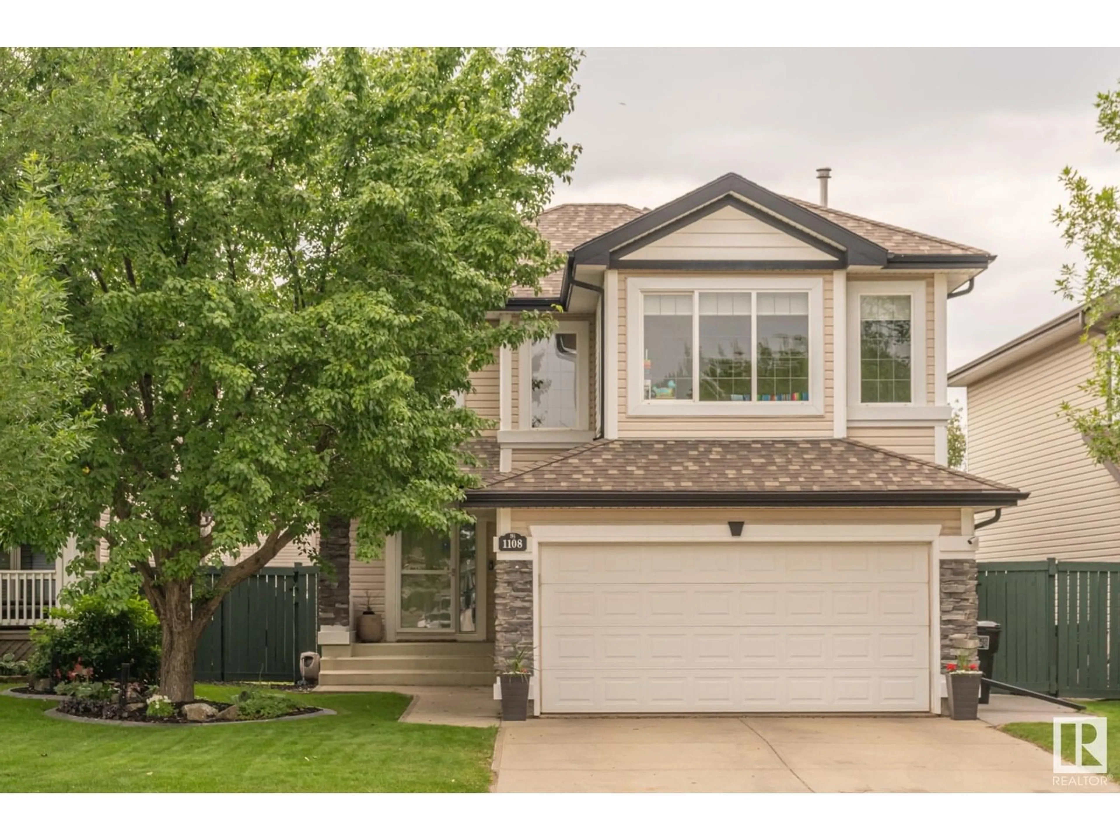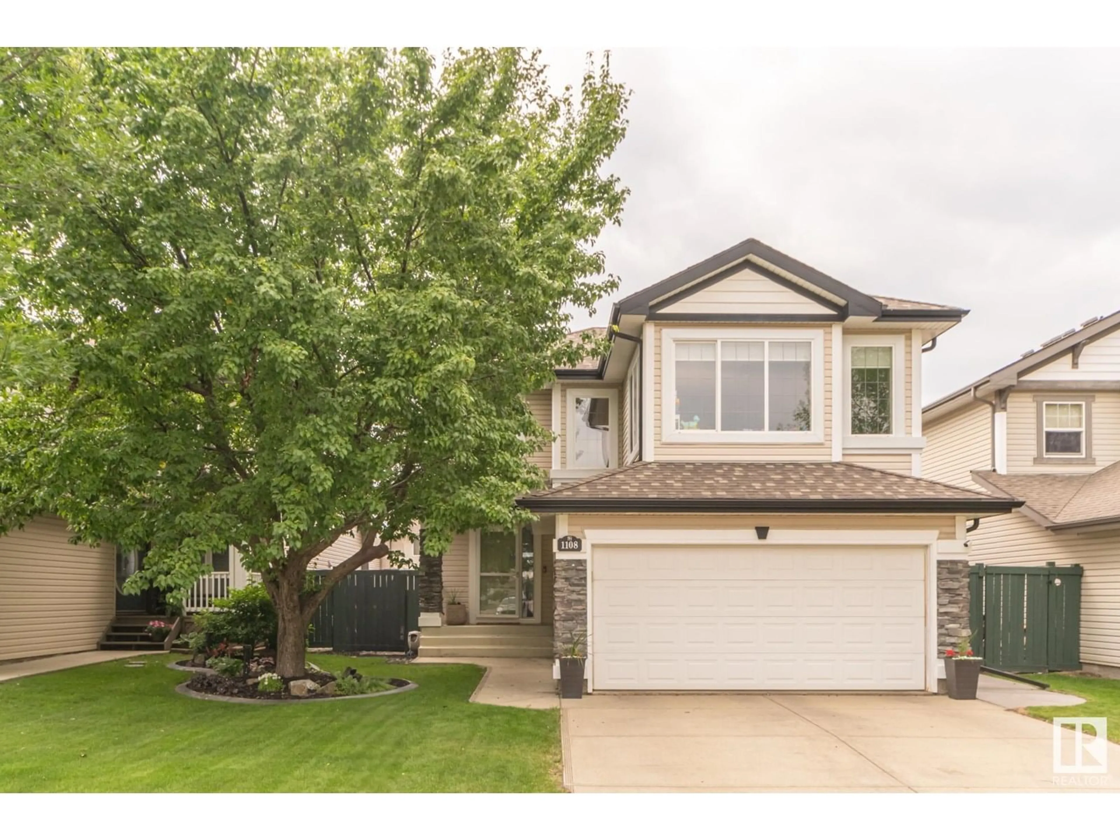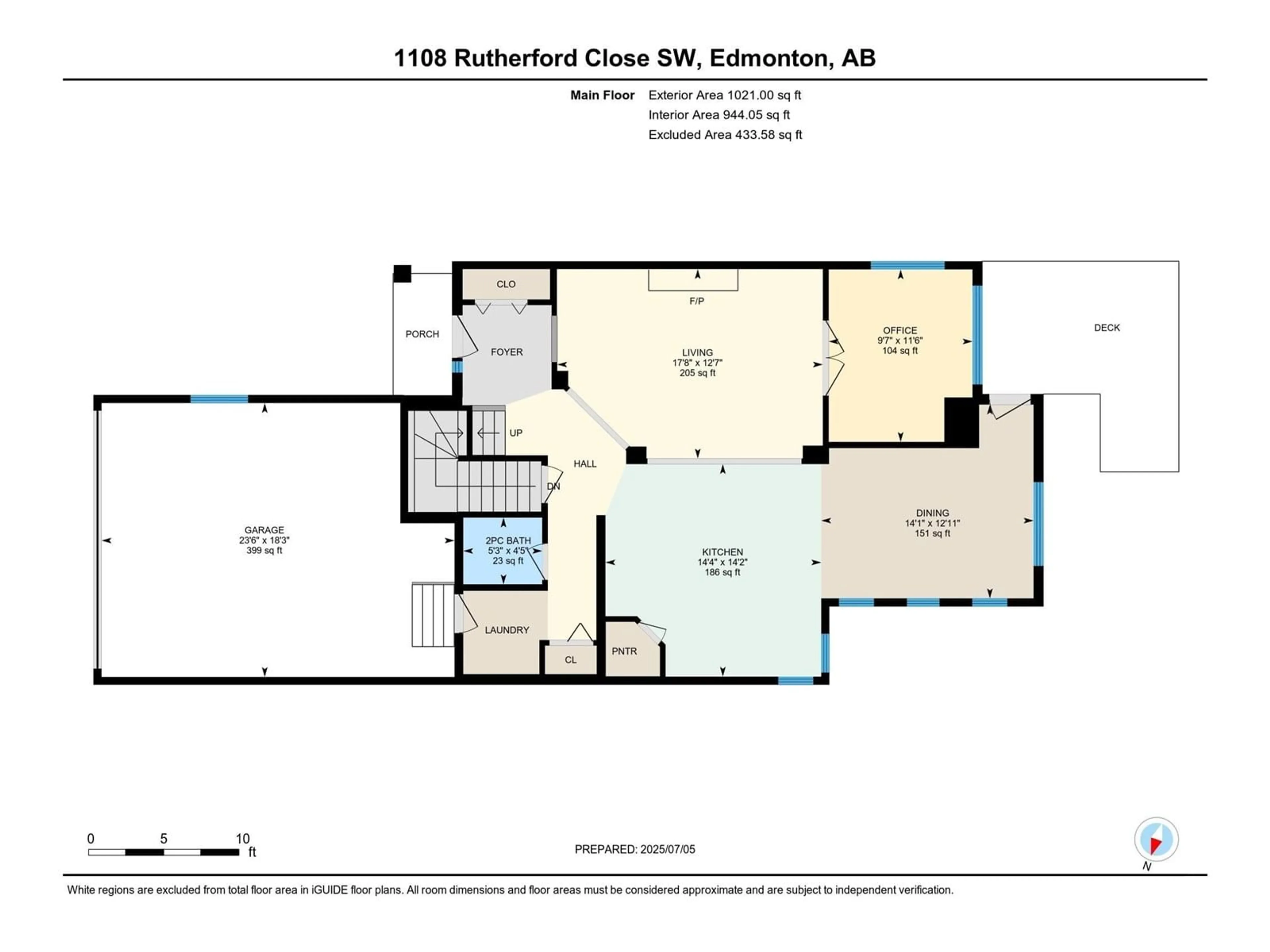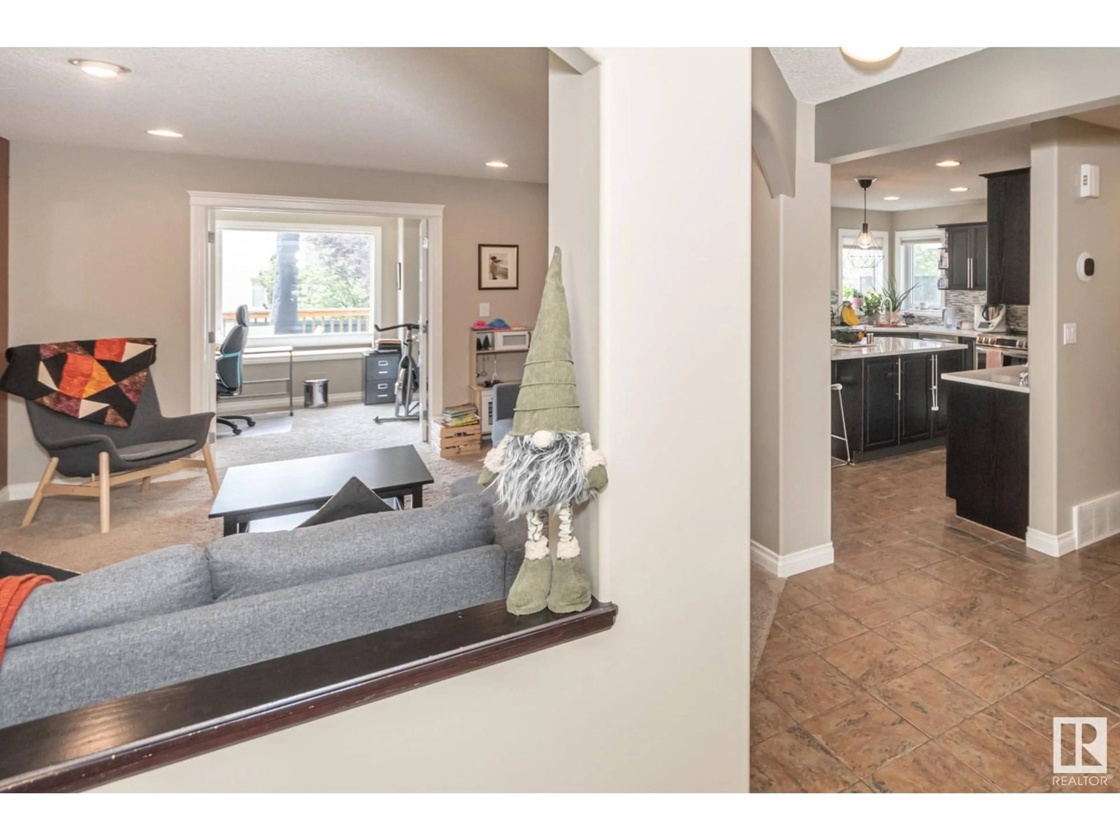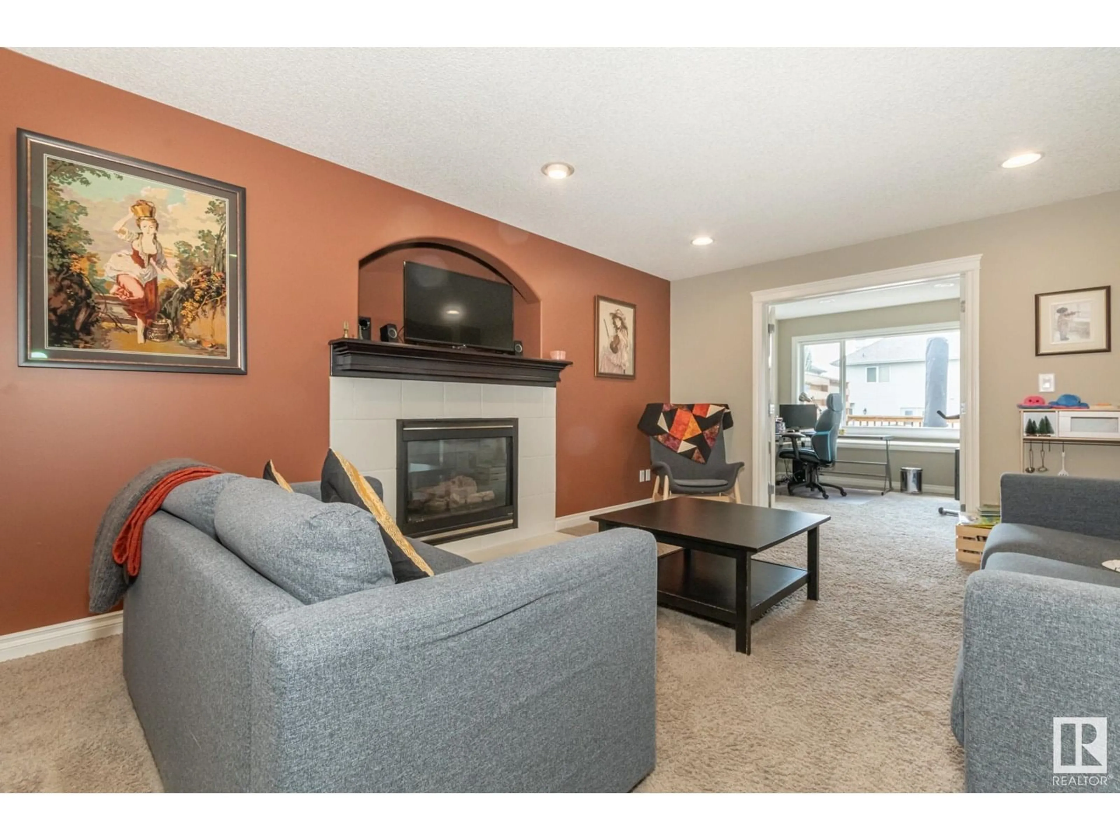1108 RUTHERFORD CL, Edmonton, Alberta T6W1H4
Contact us about this property
Highlights
Estimated valueThis is the price Wahi expects this property to sell for.
The calculation is powered by our Instant Home Value Estimate, which uses current market and property price trends to estimate your home’s value with a 90% accuracy rate.Not available
Price/Sqft$313/sqft
Monthly cost
Open Calculator
Description
PRIDE OF OWNERSHIP! Welcome to sought after Rutherford & this IMMACULATE 2 storey DBL front attached home w/nearly 3000 sf of living space. Upon entering you're greeted w/tile flooring & large foyer, to your right is the chefs kitchen w/NEW stove(2025), fridge(2022), OTR microwave, D/W built-in, garburator, glass tile backsplash and 11/4 QUARTZ COUNTERS w/island and a MASSIVE 14'1x12'11 dining area with LOADS OF LIGHT for large famly gatherings & entertaining. Living room is adjacent w/fireplace plus DEN w/more LARGE WINDOWS to the beautifully landscaped yard w/deck & storage shed. Laundry & RENOVATED 1/2 bath complete main flr. Home is FRESHLY PAINTED as you go up MORE LIGHT from WINDOWS to the BRIGHT BONUS RM & 3 SPACIOUS bedrooms incl. primary w/walk-in closet & ensuite w/soaker tub. Main flr bath finishes 2nd flr. Basement offers recroom, 4TH bedroom, 3pc bath, option for LARGE 5th bedroom. HWT(2023) NEW gutters main flr(2025) Central A/C. Close to schools, shopping, trails, the Henday, DON'T DELAY!! (id:39198)
Property Details
Interior
Features
Main level Floor
Living room
12'7 x 17'8Dining room
12'11 x 14'1Kitchen
14'2 x 14'4Den
11'6 x 9'7Property History
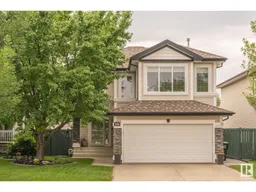 43
43
