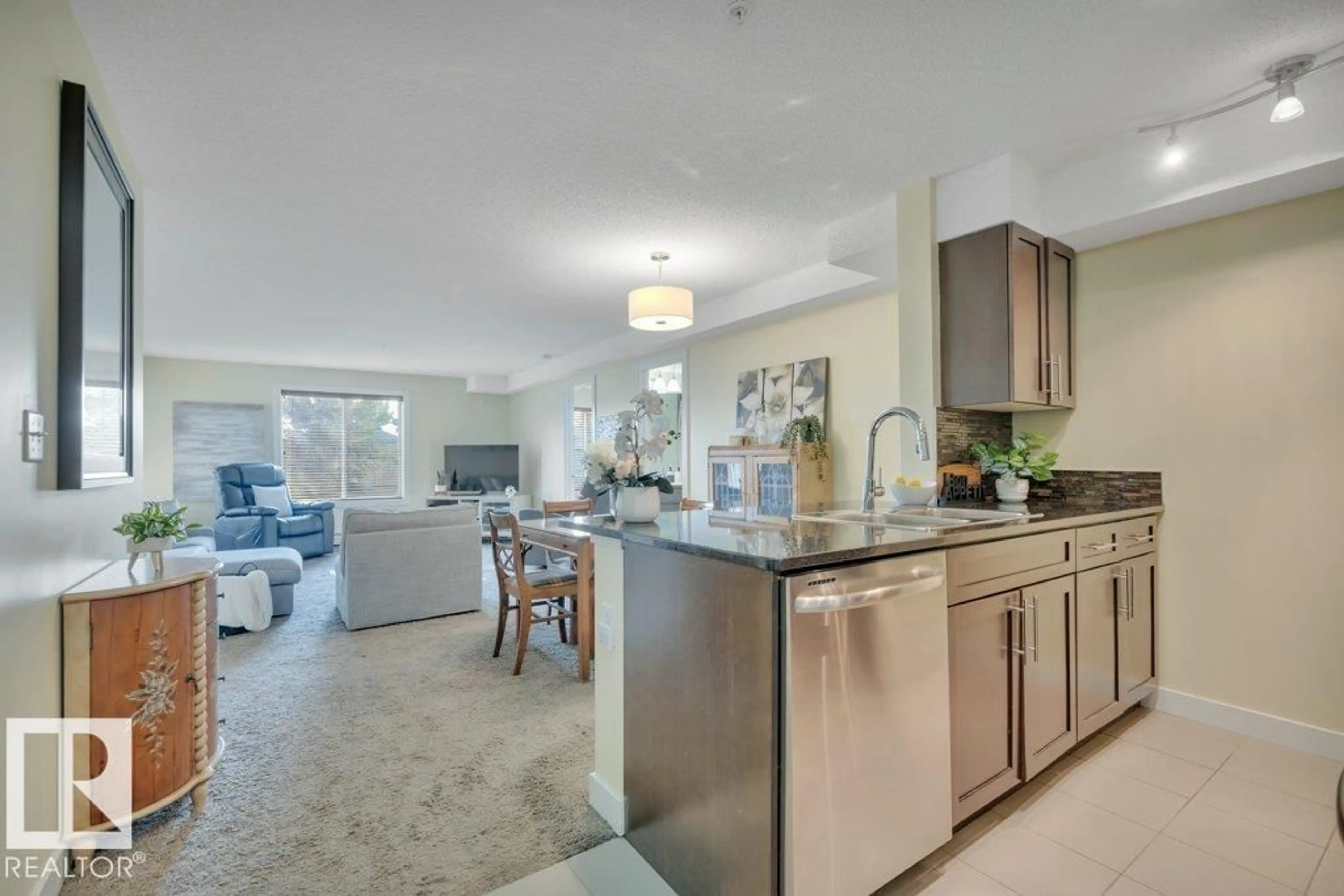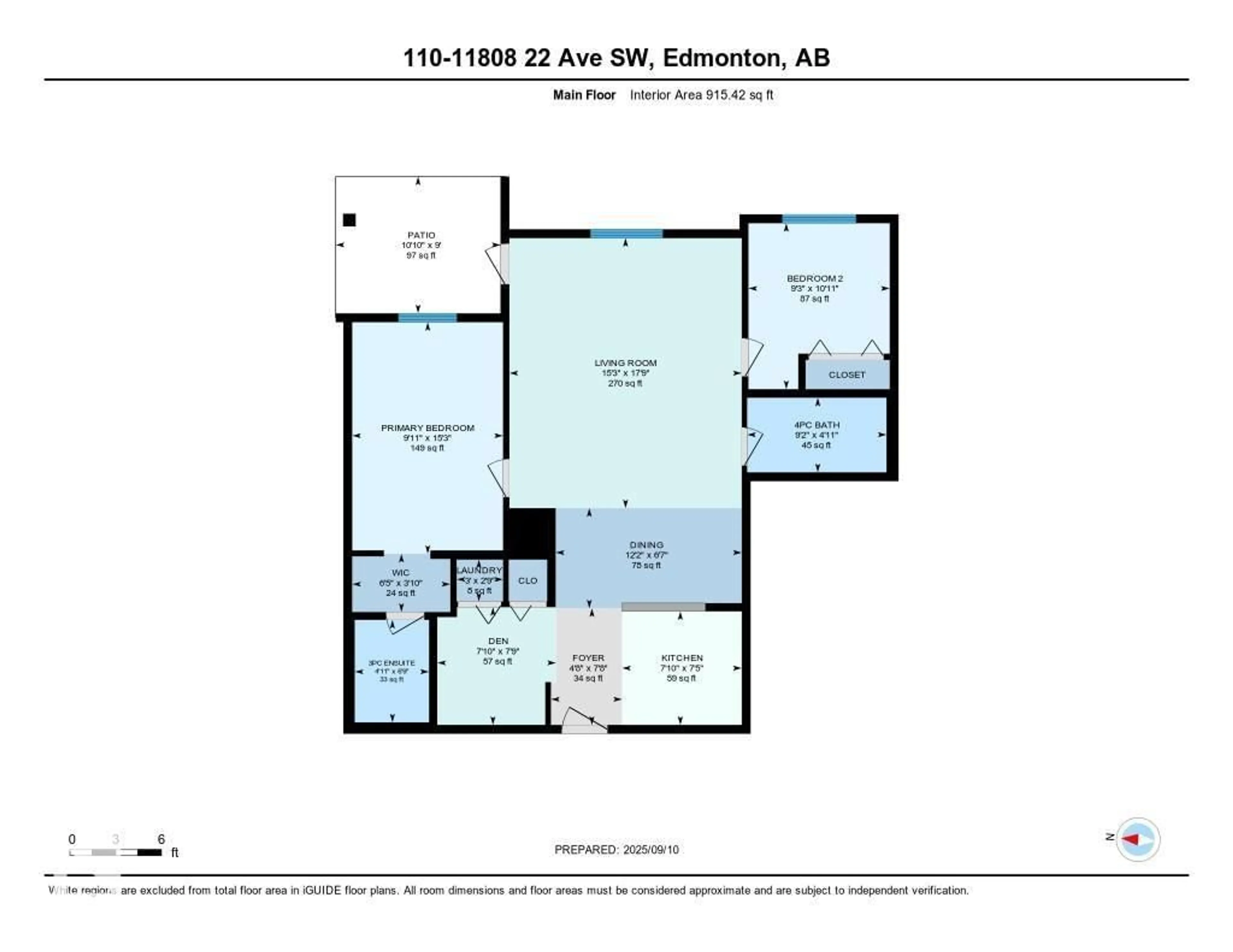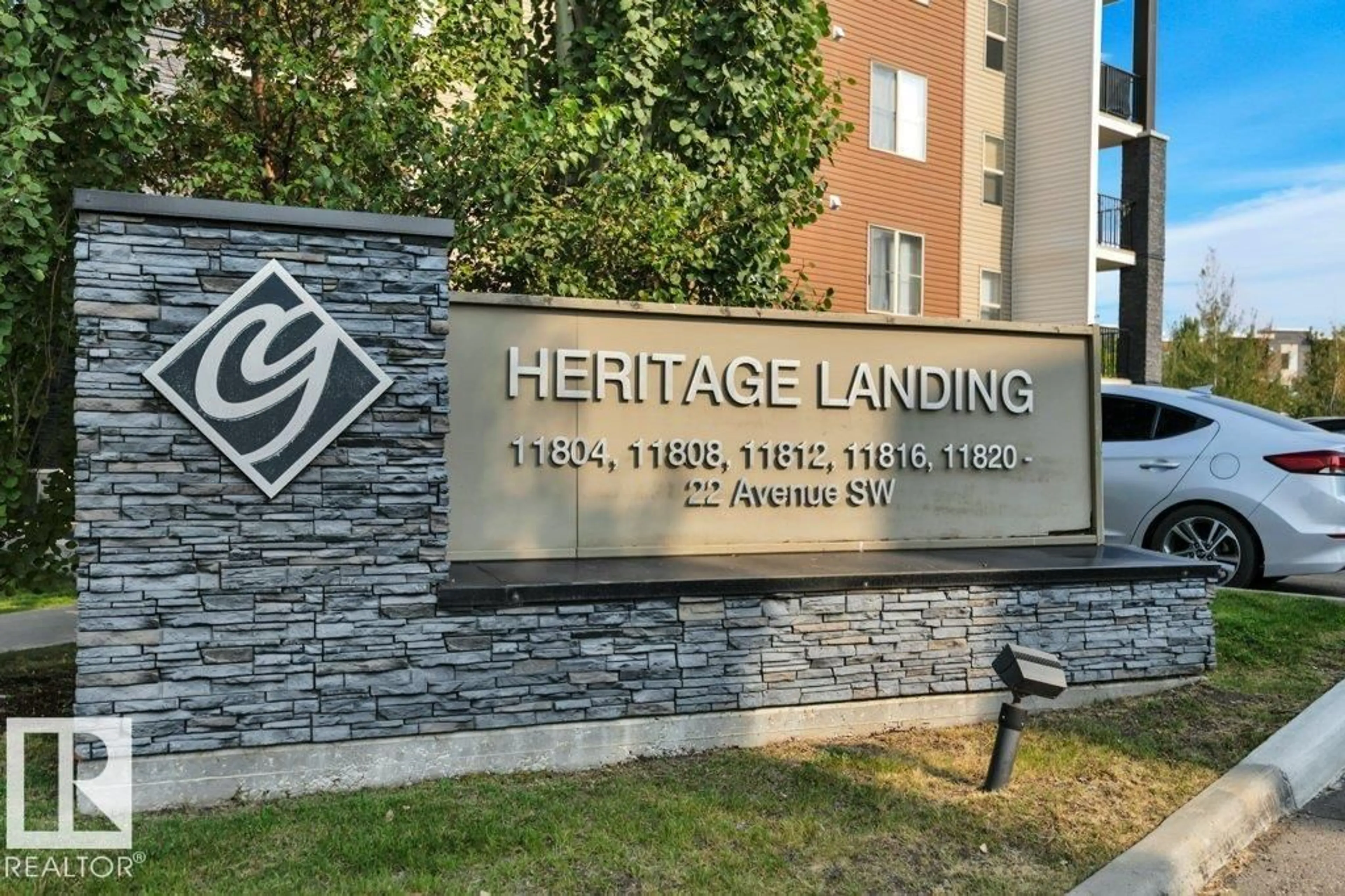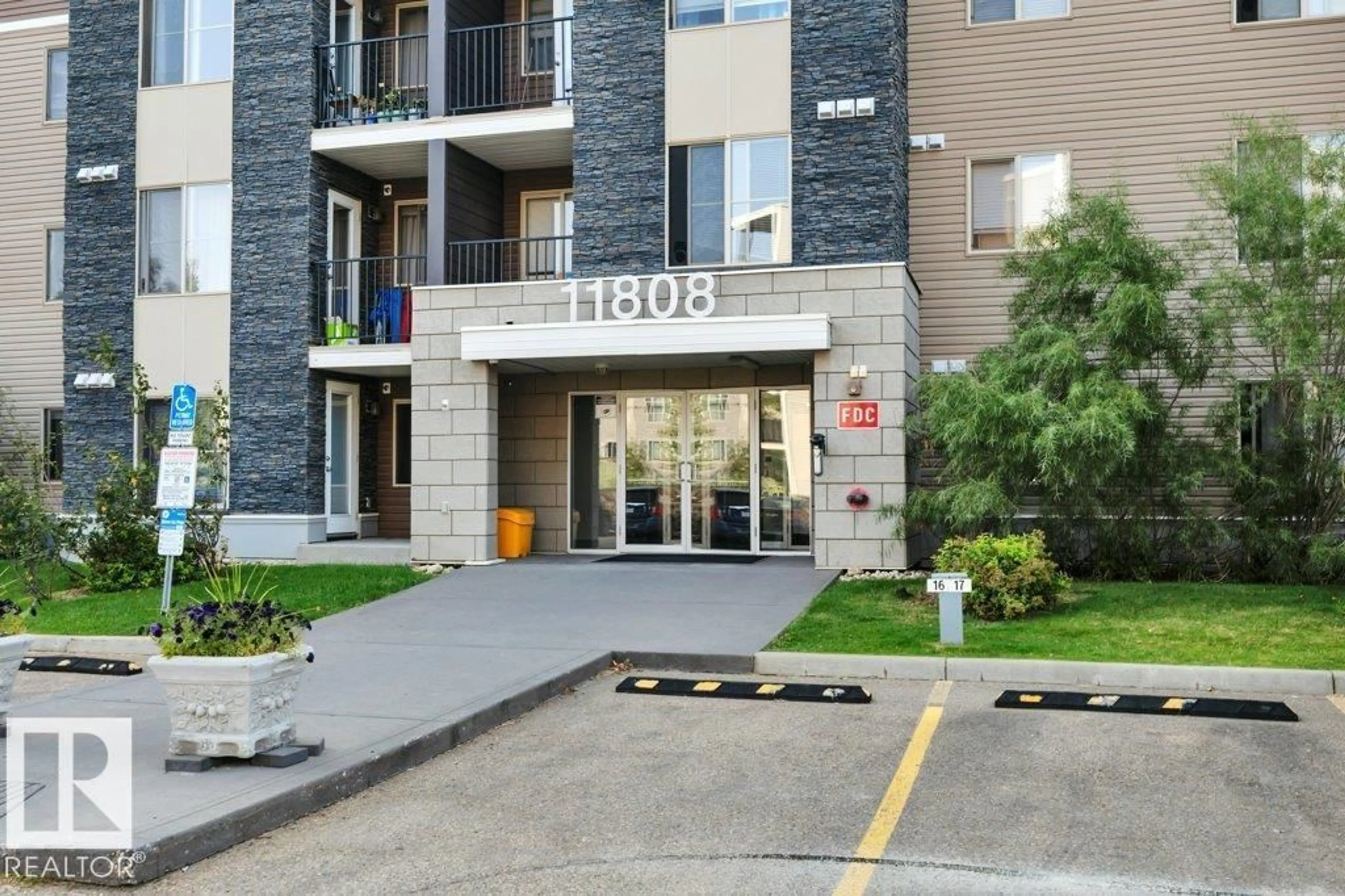Contact us about this property
Highlights
Estimated valueThis is the price Wahi expects this property to sell for.
The calculation is powered by our Instant Home Value Estimate, which uses current market and property price trends to estimate your home’s value with a 90% accuracy rate.Not available
Price/Sqft$245/sqft
Monthly cost
Open Calculator
Description
All PETS and CHILDREN Welcome! Beautiful SPACIOUS suite with 2 bedrooms PLUS DEN with massive living room and Dining area that has a east sun-filled windows looking at greenspace! Open Design with MASSIVE Livingroom is what you will notice first!' This very lovely apartment is well taken care of and features Espresso Cabinetry with QUARTZ countertops, STAINLESS STEEL Appliances. Many Built-in white CABINETS in the office with DESK included. One is presently used as an additional PANTRY. The Primary retreat fits a KING SIZED BED walk through HIS & HERS Closets to the 5' SHOWER with Glass doors in the ENSUITE BATHROOM. 2nd spacious bedroom, 4 pce 2nd full bathroom are well separated. Upgraded front load WASHER and DRYER ensuite too. You will enjoy PATIO with nice VIEWS! The titled UNDERGROUND PARKING has EXTRA SPACE to make parking a breeze witjavascript:;h BIG STORAGE LOCKER for luggage and extras. Close to SCHOOLS, AIRPORT Highway 2 QUICK access and ALL AMENITIES! SHOWS AMAZING!! Builder sqft is 981 ft2 (id:39198)
Property Details
Interior
Features
Main level Floor
Living room
15'3" x 17'9"Dining room
6'7" x 12'2"Kitchen
7'5 x 7'10"Den
7'9 x 7'10"Exterior
Parking
Garage spaces -
Garage type -
Total parking spaces 1
Condo Details
Amenities
Ceiling - 9ft, Vinyl Windows
Inclusions
Property History
 44
44




