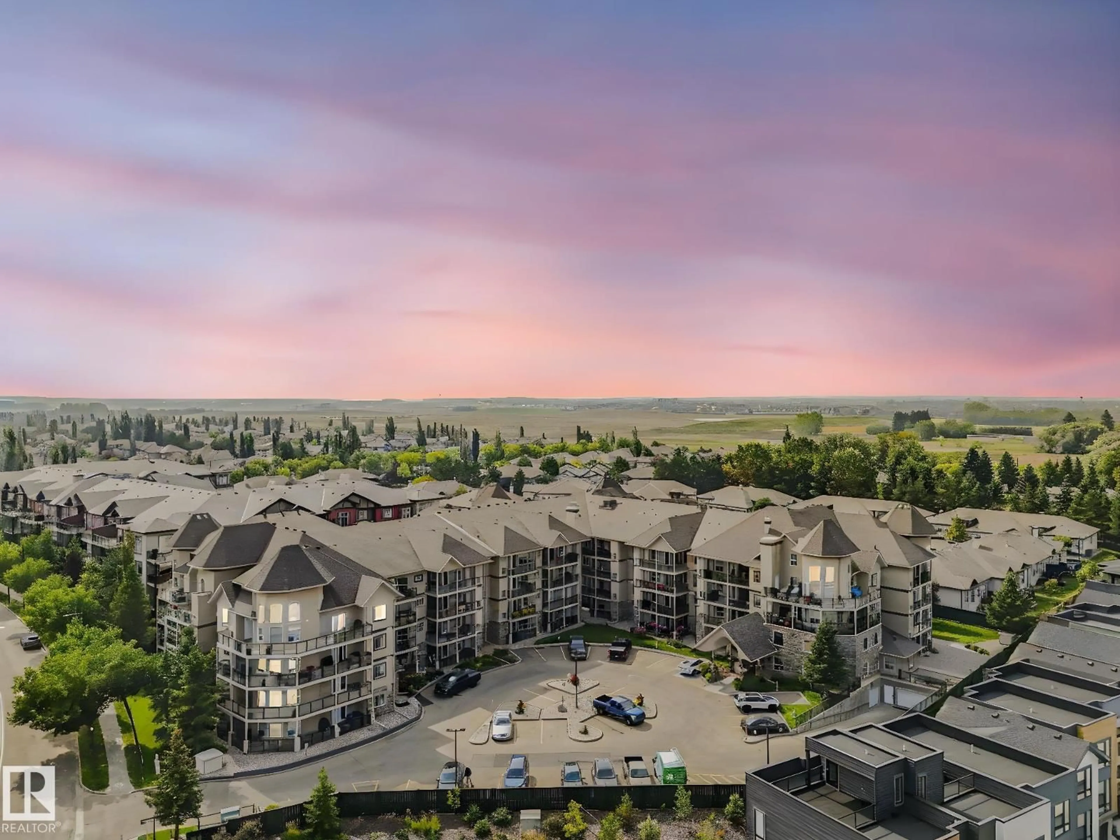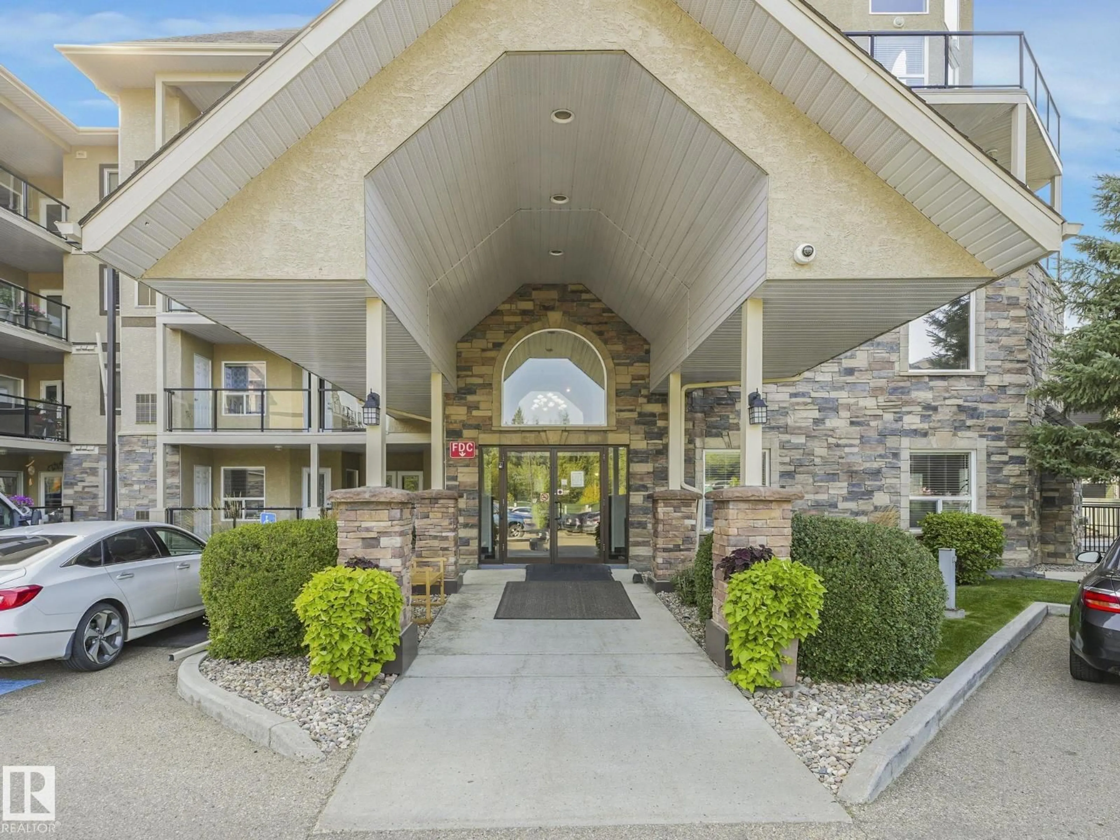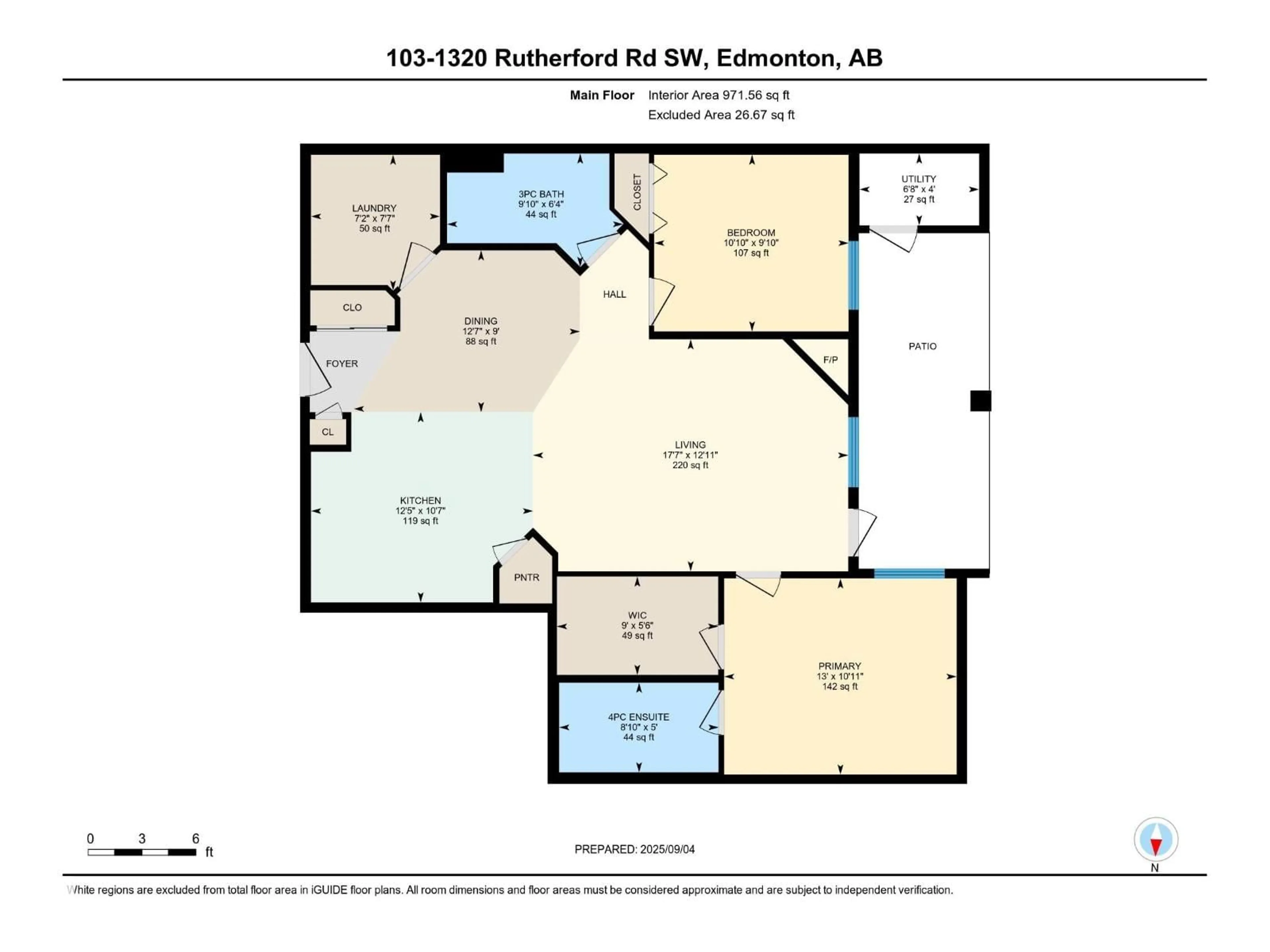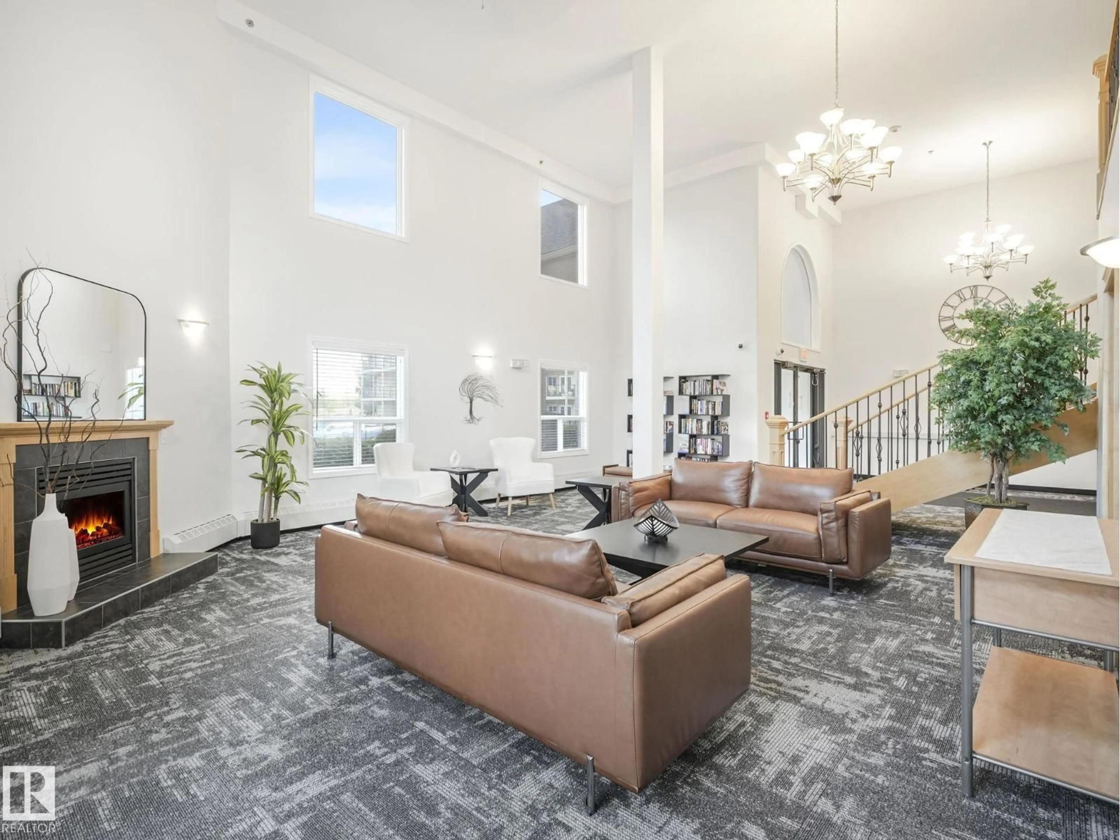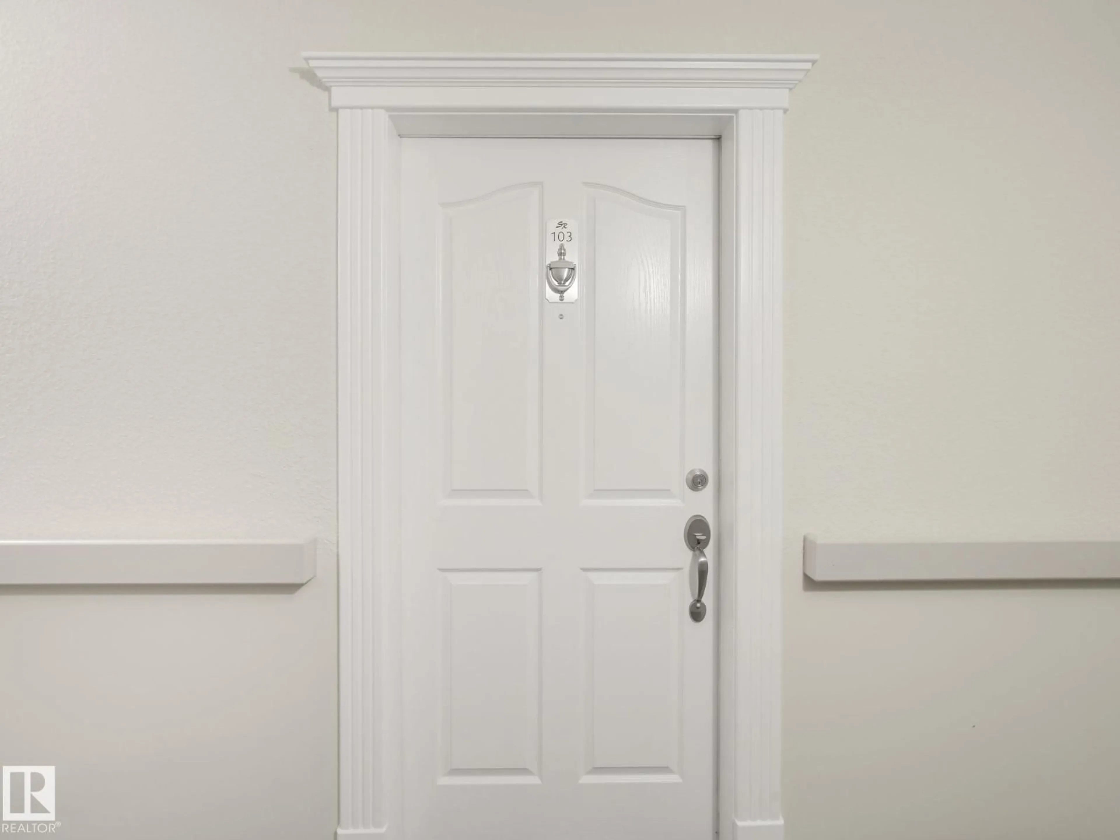#103 - 1320 RUTHERFORD RD, Edmonton, Alberta T6W0B6
Contact us about this property
Highlights
Estimated valueThis is the price Wahi expects this property to sell for.
The calculation is powered by our Instant Home Value Estimate, which uses current market and property price trends to estimate your home’s value with a 90% accuracy rate.Not available
Price/Sqft$215/sqft
Monthly cost
Open Calculator
Description
Welcome to Spirit Ridge in Rutherford, where lifestyle and convenience come together in this impressive 18+ community. The building amenities are truly exceptional, featuring a spacious party room, a well-equipped exercise room, a guest suite for visiting family and friends, and heated underground parking. This ground floor corner unit offers 2 bedrooms and 2 bathrooms with an open floor plan designed for both comfort and entertaining. The living room is anchored by a cozy corner fireplace, while the large private terrace is tucked away and perfect for relaxing outdoors. The primary suite features its own ensuite, and the second bedroom and bath provide excellent flexibility for guests or home office space. Set in the heart of Rutherford, you’ll love being surrounded by tree-lined streets, scenic walking trails, and the timeless style that makes this community so sought-after. Spirit Ridge is a stand-alone building that offers peace and privacy with the convenience of South Edmonton living. (id:39198)
Property Details
Interior
Features
Main level Floor
Living room
5.35 x 3.94Dining room
3.84 x 2.75Primary Bedroom
3.95 x 3.33Bedroom 2
3.3 x 3Condo Details
Inclusions
Property History
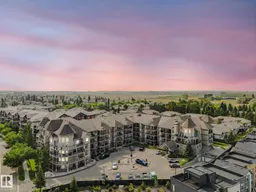 50
50
