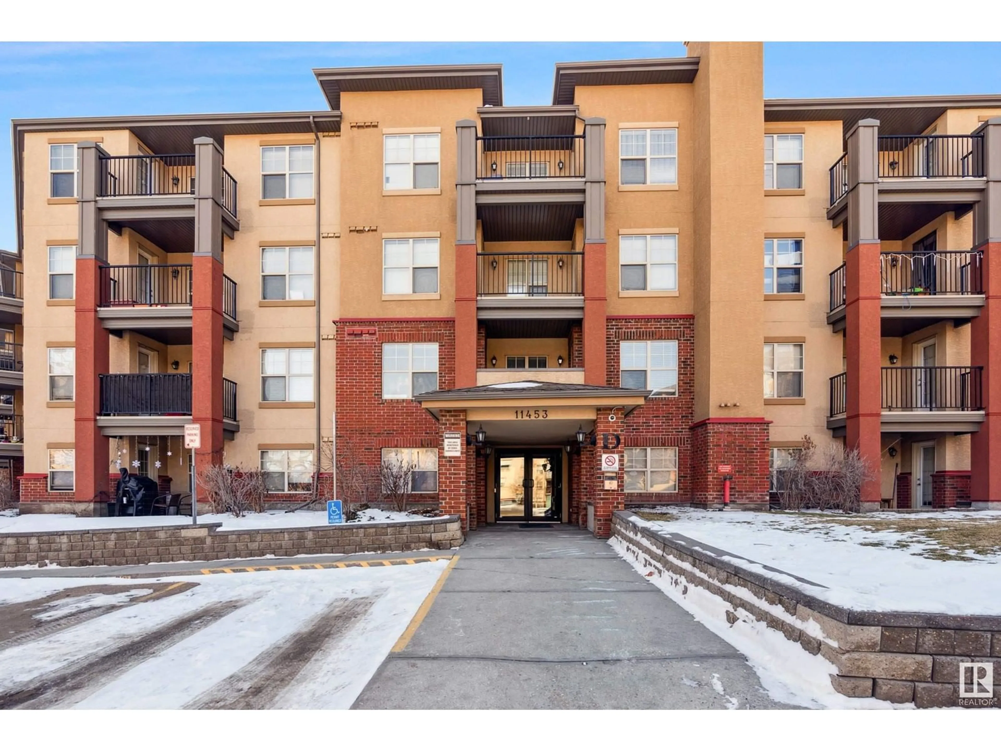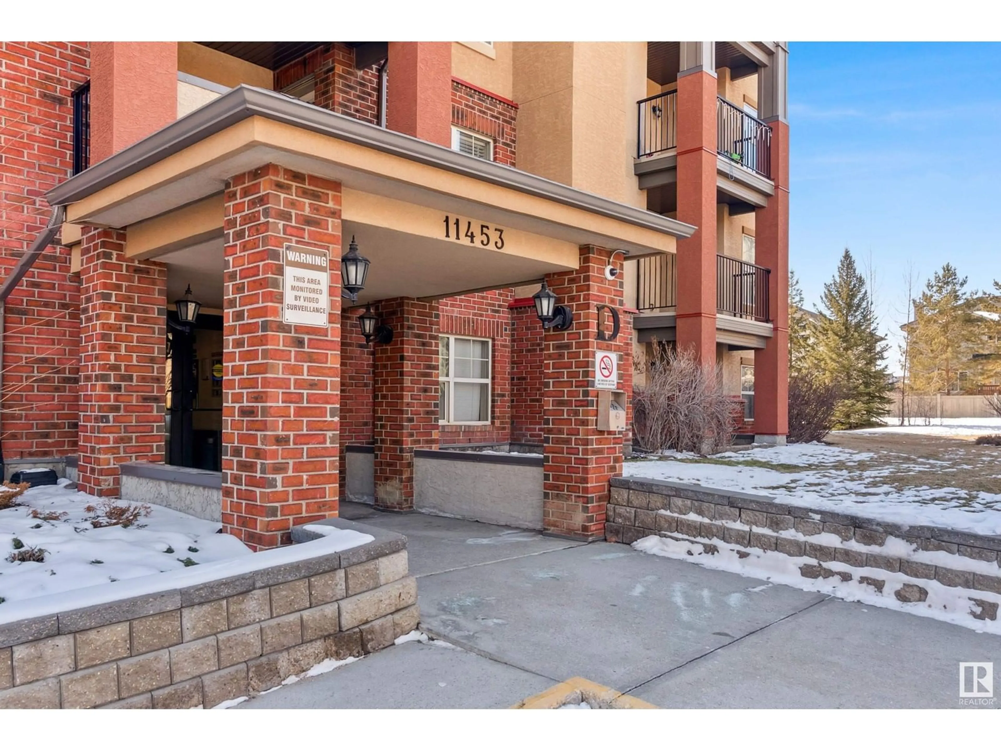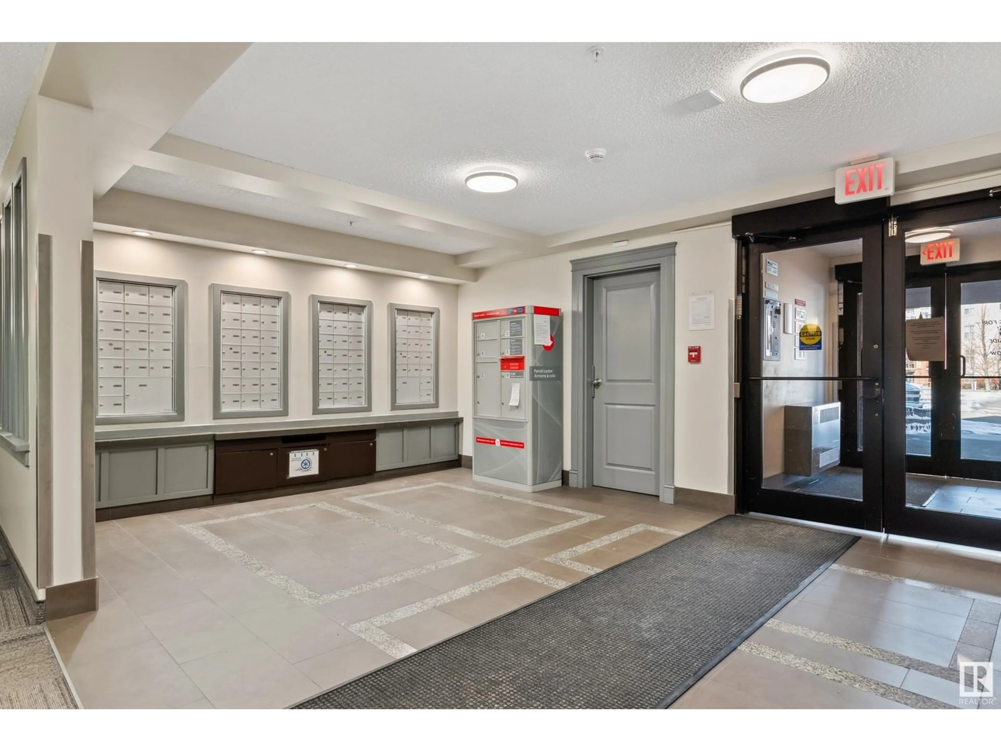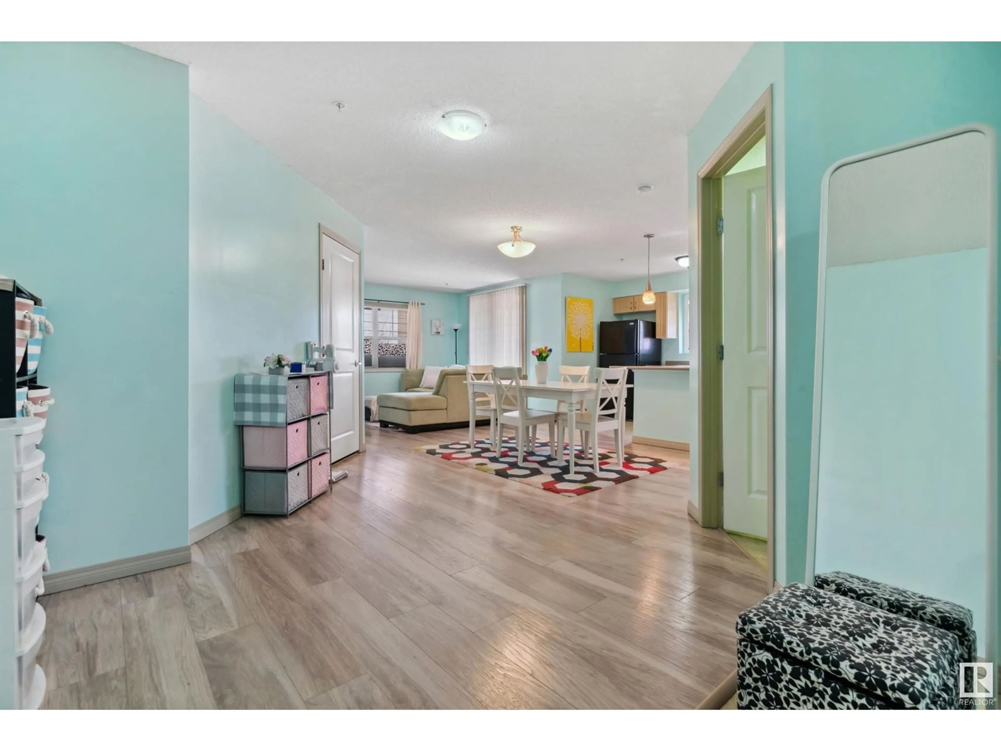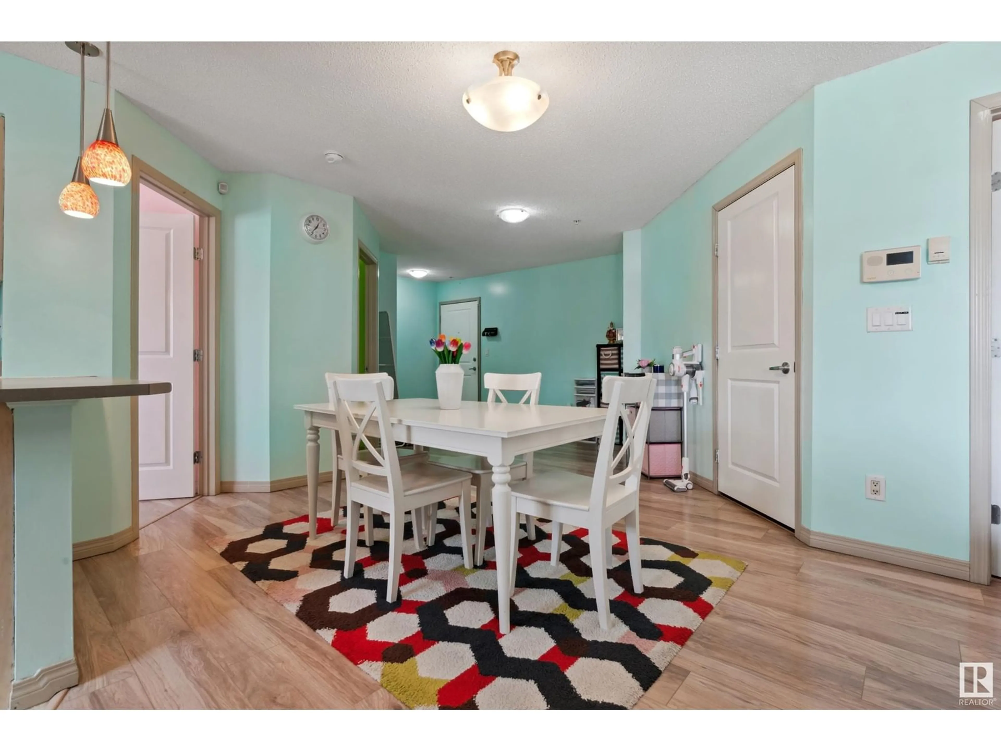#101 11453 ELLERSLIE RD SW, Edmonton, Alberta T6W1T3
Contact us about this property
Highlights
Estimated ValueThis is the price Wahi expects this property to sell for.
The calculation is powered by our Instant Home Value Estimate, which uses current market and property price trends to estimate your home’s value with a 90% accuracy rate.Not available
Price/Sqft$252/sqft
Est. Mortgage$944/mo
Maintenance fees$584/mo
Tax Amount ()-
Days On Market8 days
Description
Welcome to unit 101 main floor END UNIT home suite home in the Rutherford Village! This originally owned unit is meticulously maintained & super clean! Spacious living room with lots of natural light in + access to the PATIO facing the open space. It has a modern and open concept layout with dining area being centre of the living room & kitchen. Kitchen has a window with the view of the open space & lots of counterspace + an island for extra seating or food prep. The primary bedroom is roomy & has a 4-piece full bathroom & walk through closet. The 2nd bedroom is bright and adjacent to the 2nd full bathroom with shower. Other features: wide entrance area, insuite washer & dryer, underground parking, underground storage unit, all laminate flooring + lino in bathrooms & lots visitors parking. Perfect for a family or retirees wanting to be on a main floor. Easy access to Anthony Henday & highway 2! Close to shopping, banking, dining, public transit, parks, walking trails & more! (id:39198)
Property Details
Interior
Features
Main level Floor
Living room
3.53 m x 3.34 mDining room
3.21 m x 2.48 mKitchen
3.45 m x 2.74 mPrimary Bedroom
3.49 m x 3.32 mCondo Details
Inclusions
Property History
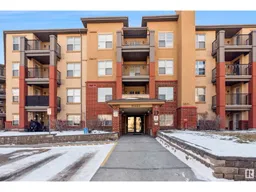 20
20
