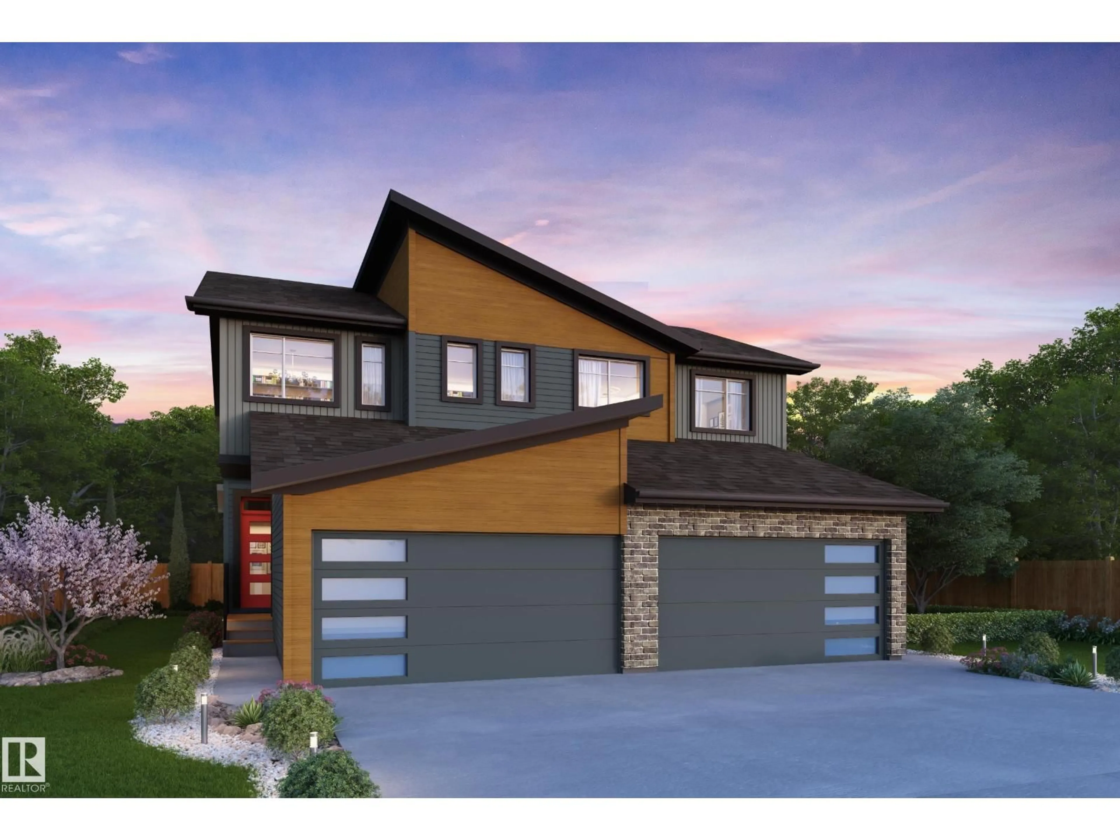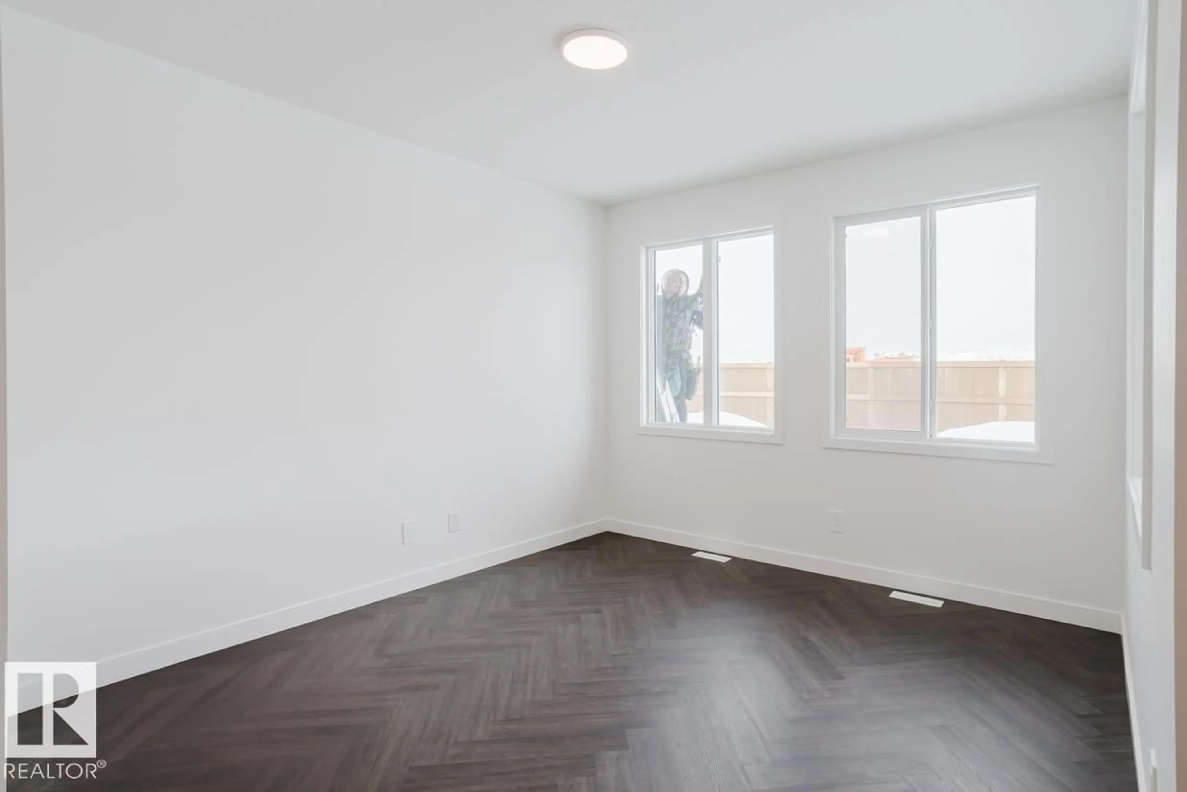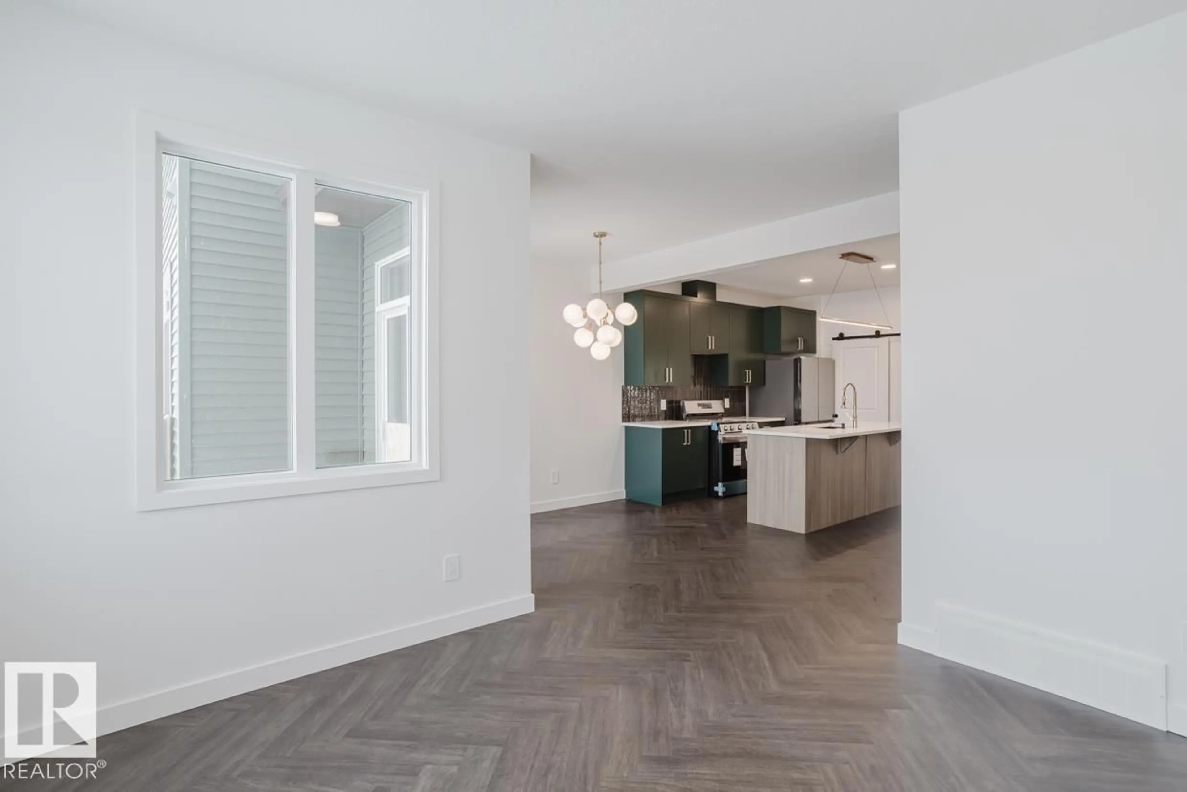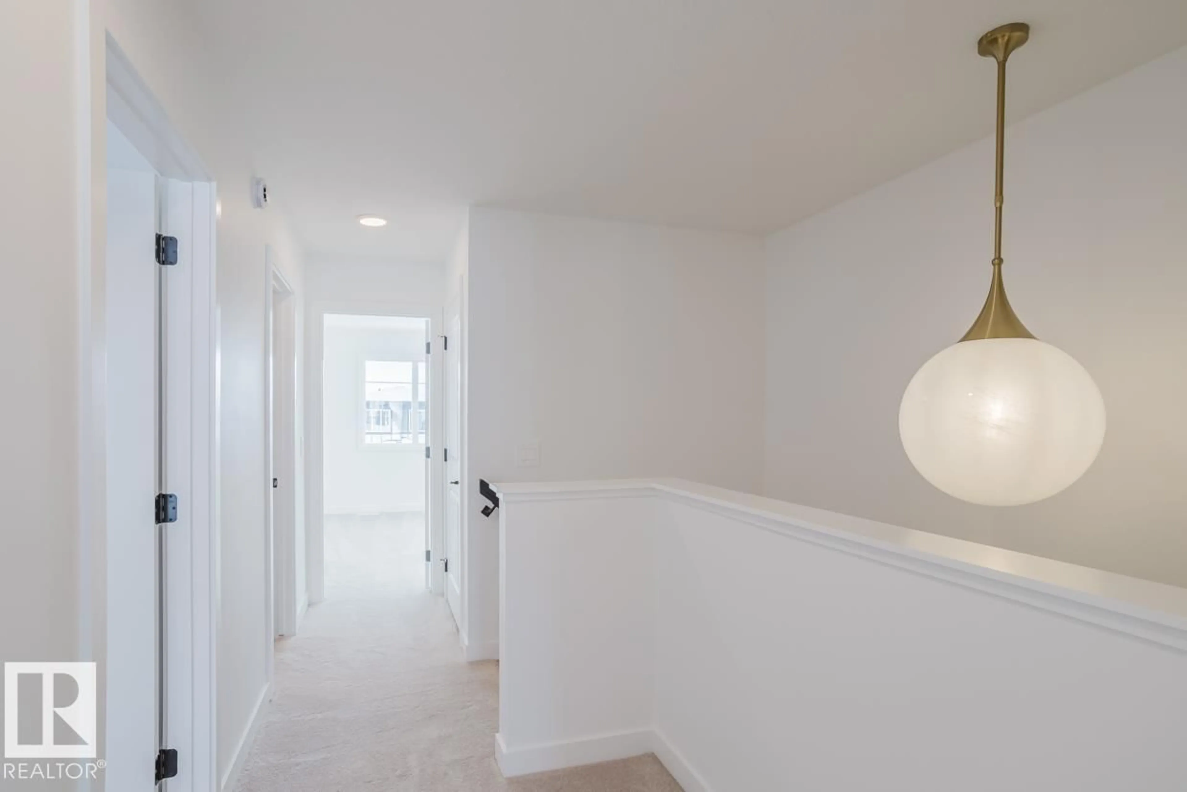SW - 2837 65 ST, Edmonton, Alberta T6X3J7
Contact us about this property
Highlights
Estimated valueThis is the price Wahi expects this property to sell for.
The calculation is powered by our Instant Home Value Estimate, which uses current market and property price trends to estimate your home’s value with a 90% accuracy rate.Not available
Price/Sqft$339/sqft
Monthly cost
Open Calculator
Description
Nestled in a tranquil community surrounded by nature and trails, this stunning 3-bedroom, 2.5-bathroom duplex seamlessly blends style and functionality. The main floor boasts 9' ceilings and a convenient half bath, perfect for guests. The beautifully designed kitchen is a highlight, featuring 42 upgraded cabinets, quartz countertops, and a waterline to the fridge. Upstairs features a convenient laundry room, full 4-piece bathroom, and 3 generously sized bedrooms. The luxurious primary suite offers a walk-in closet and ensuite. The separate side entrance and legal suite rough-ins offer flexibility for additional income or extended family. Other features include FULL LANDSCAPING, a double attached garage, $3k appliance allowance, unfinished basement with painted floors, high-efficiency furnace, and triple-pane windows. Buy with confidence. Built by Rohit. UNDER CONSTRUCTION! Photos may differ from actual property. Appliances NOT included. (id:39198)
Property Details
Interior
Features
Upper Level Floor
Laundry room
Primary Bedroom
12'10 x 10'7"Bedroom 2
Bedroom 3
Property History
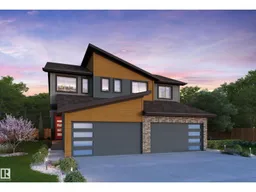 22
22
