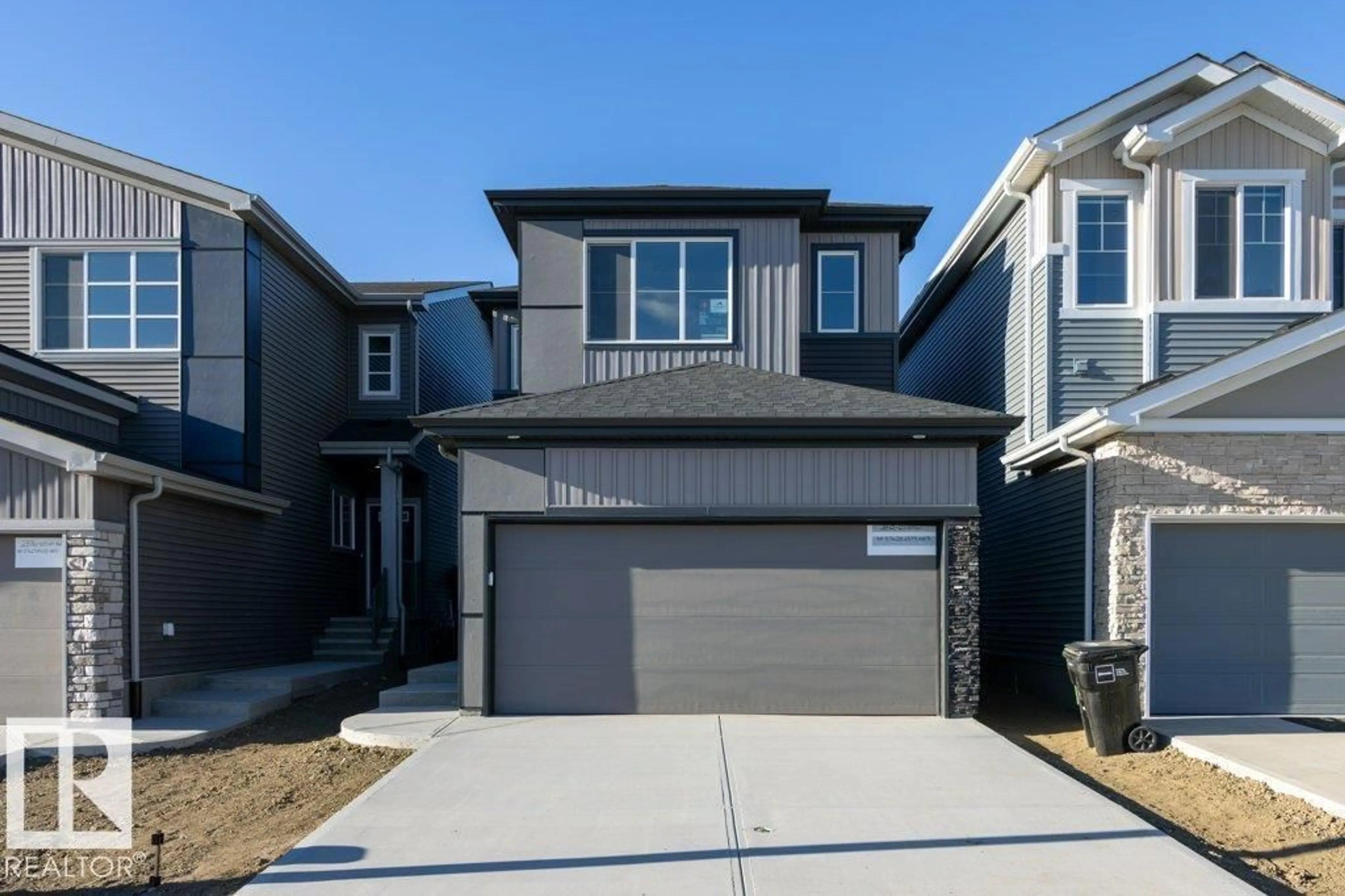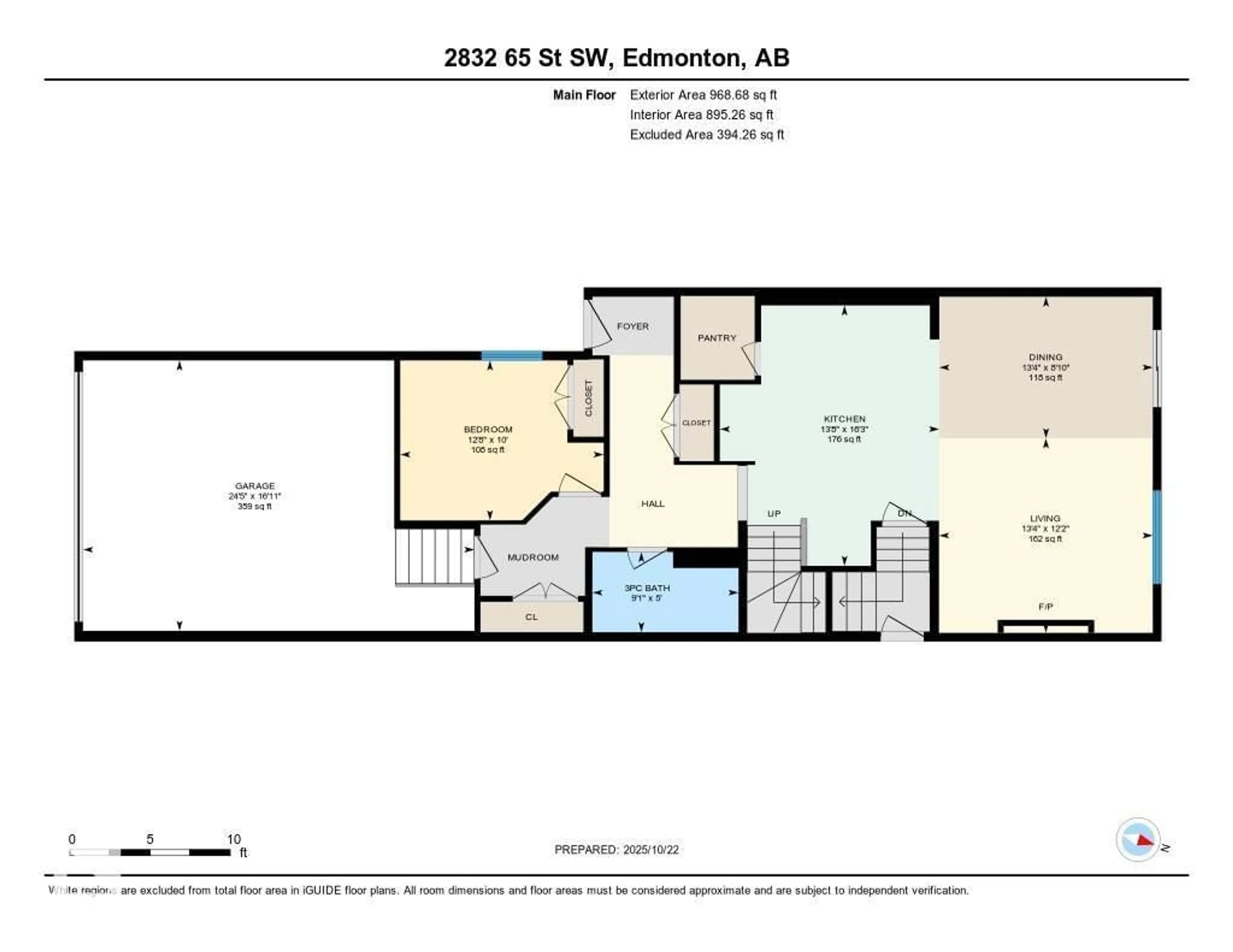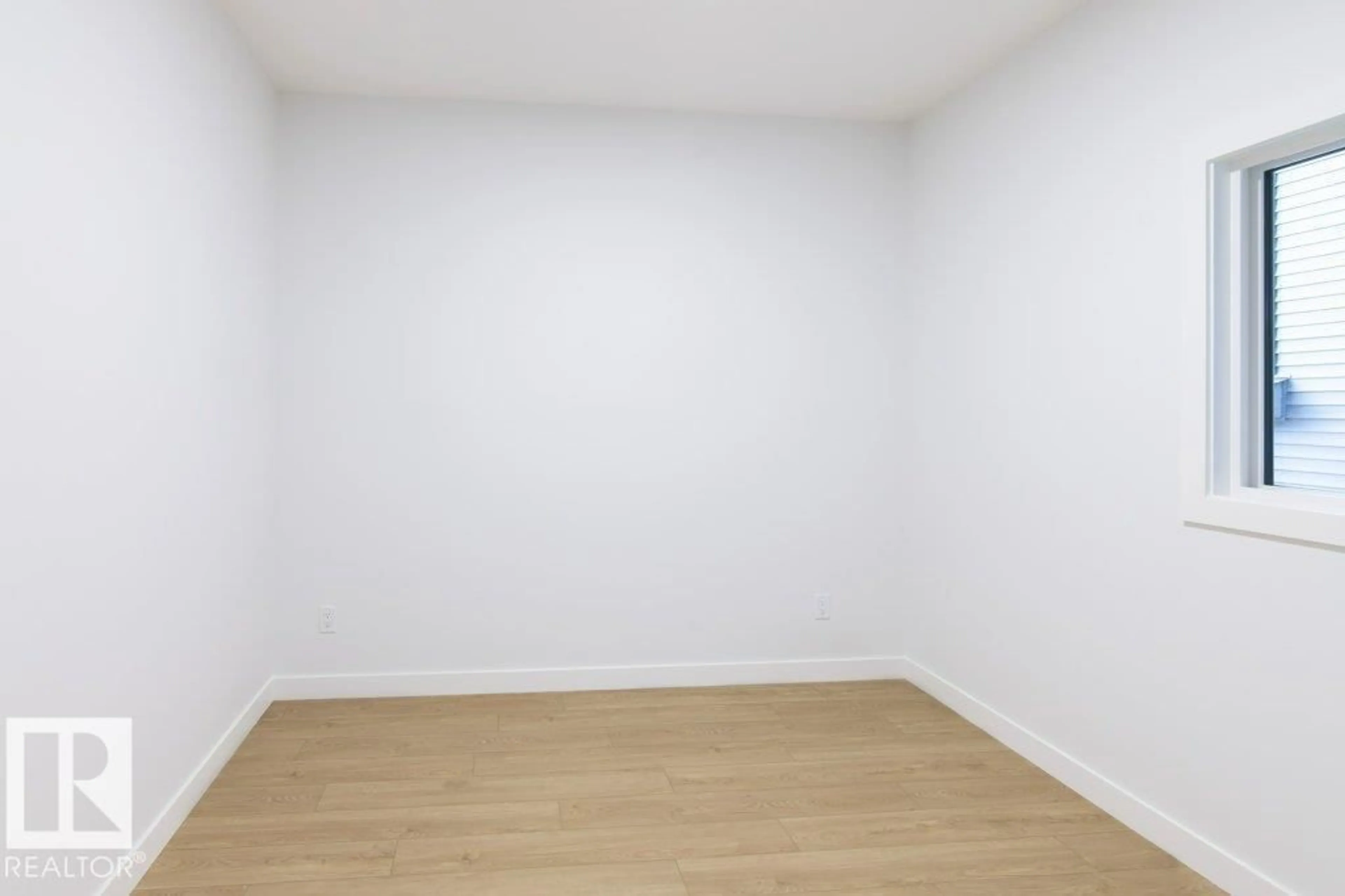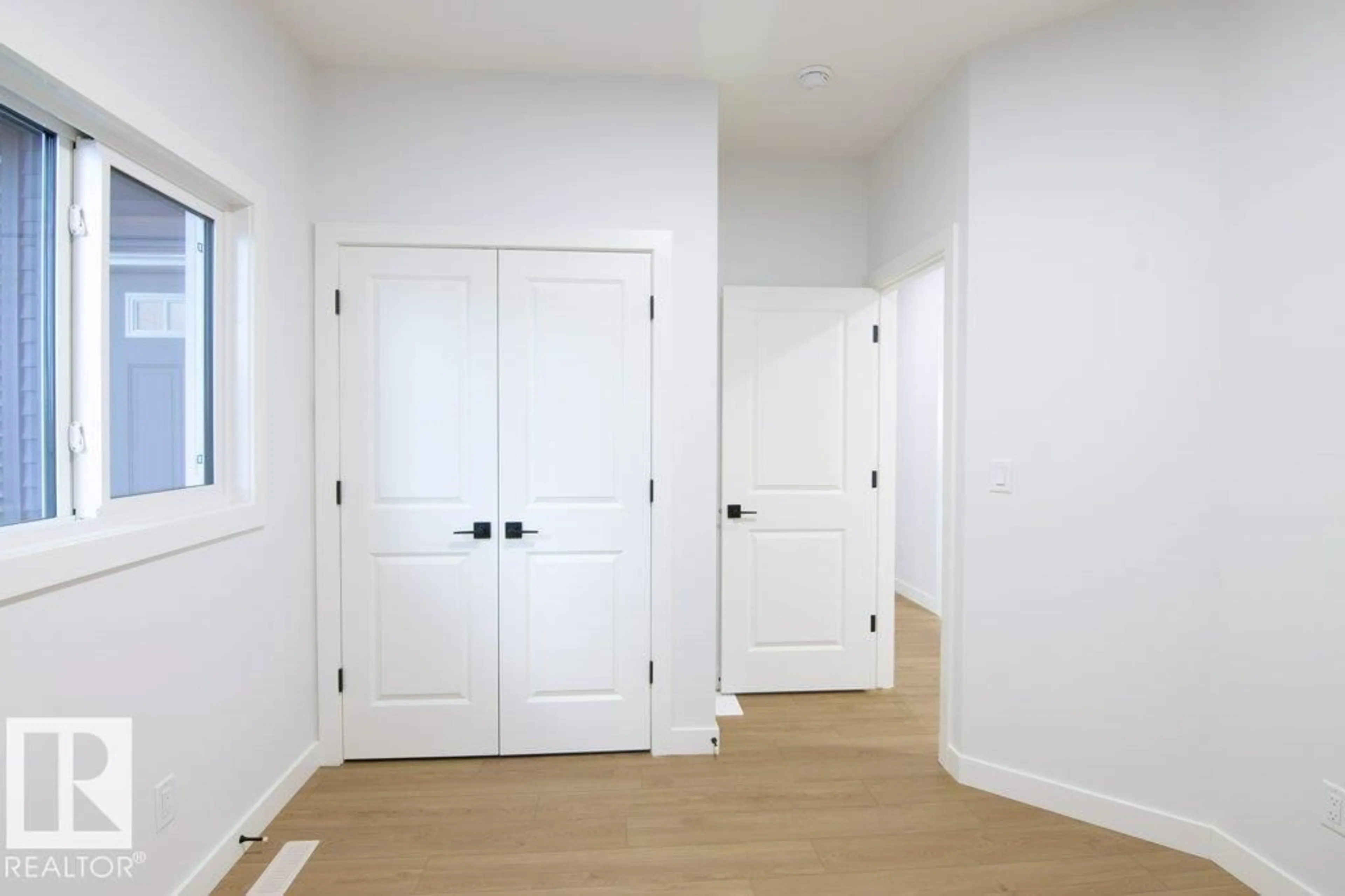Contact us about this property
Highlights
Estimated valueThis is the price Wahi expects this property to sell for.
The calculation is powered by our Instant Home Value Estimate, which uses current market and property price trends to estimate your home’s value with a 90% accuracy rate.Not available
Price/Sqft$289/sqft
Monthly cost
Open Calculator
Description
LUXURY LIVING IN MATTSON! Discover refined living in this San Rufo executive home—the Durnin Model, where modern elegance meets thoughtful design. Every detail has been designed for style and comfort, from the premium flooring to the designer lighting and flawless craftsmanship. The stunning European-inspired chef’s kitchen features crisp white cabinetry, a large quartz island, and walk-in pantry—perfect for entertaining or family gatherings. The open dining area flows seamlessly to the elegant living room with a custom sleek linear fireplace and patio doors to your WEST-facing backyard. A full bath and versatile bedroom/office complete the main floor. Upstairs, retreat to a serene primary suite with a custom walk-in closet and a spa-like ensuite boasting dual sinks and a glass shower. Two additional bedrooms, full bath, and upper laundry add convenience. The 9-ft basement with SEPARATE ENTRANCE offers endless possibilities. Style, space, and sophistication—this home truly has it all. (id:39198)
Property Details
Interior
Features
Main level Floor
Living room
3.7 x 4.07Dining room
2.69 x 4.06Kitchen
4.96 x 4.17Bedroom 4
3.04 x 3.87Exterior
Parking
Garage spaces -
Garage type -
Total parking spaces 4
Property History
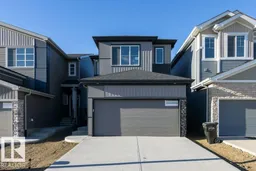 42
42
