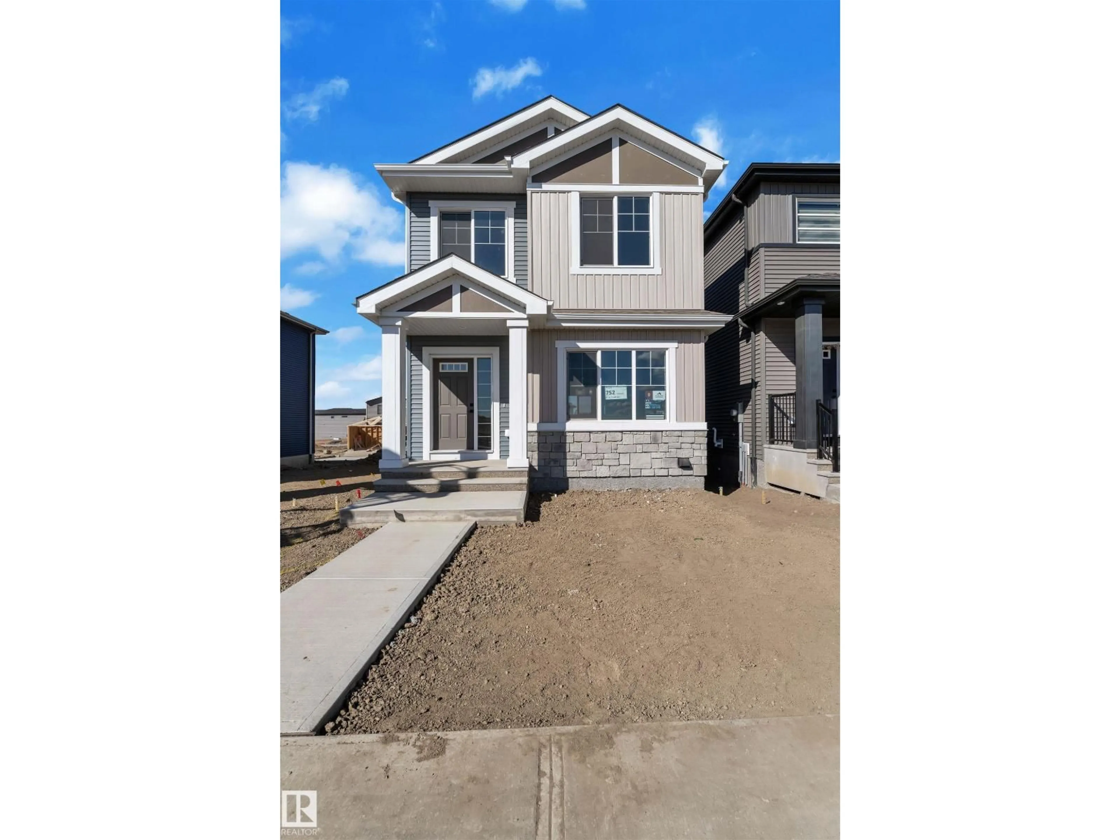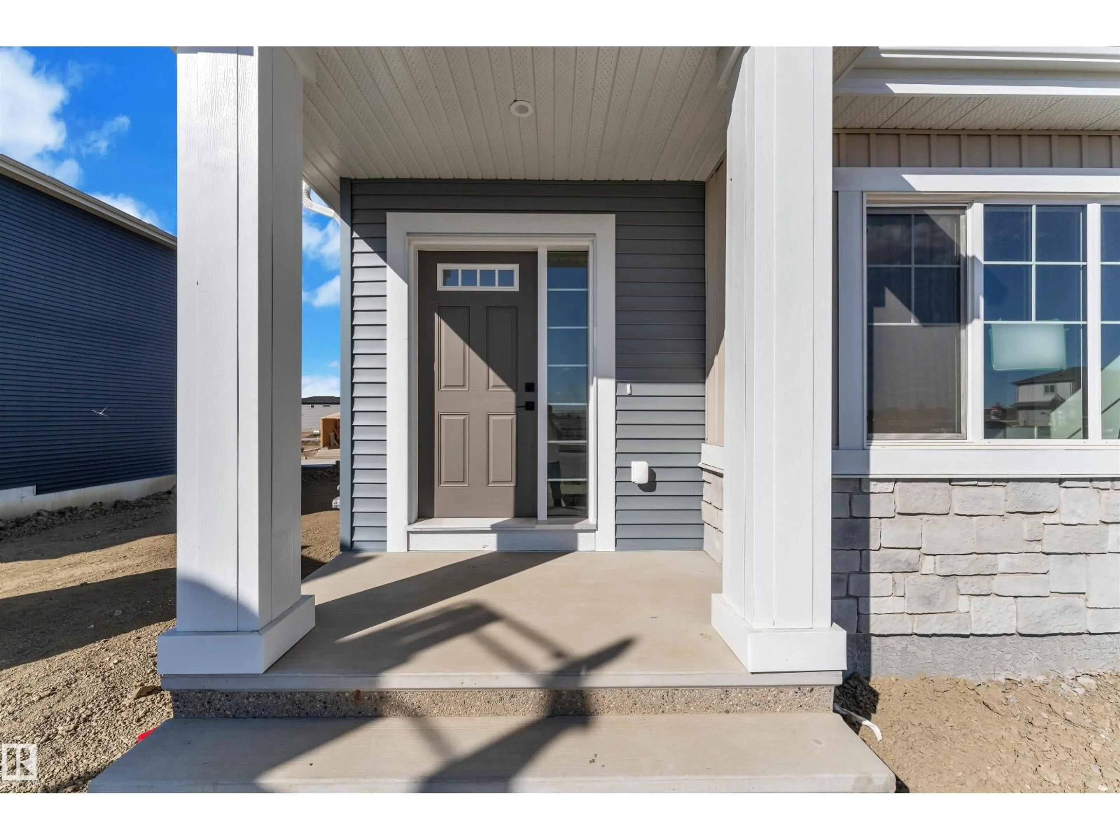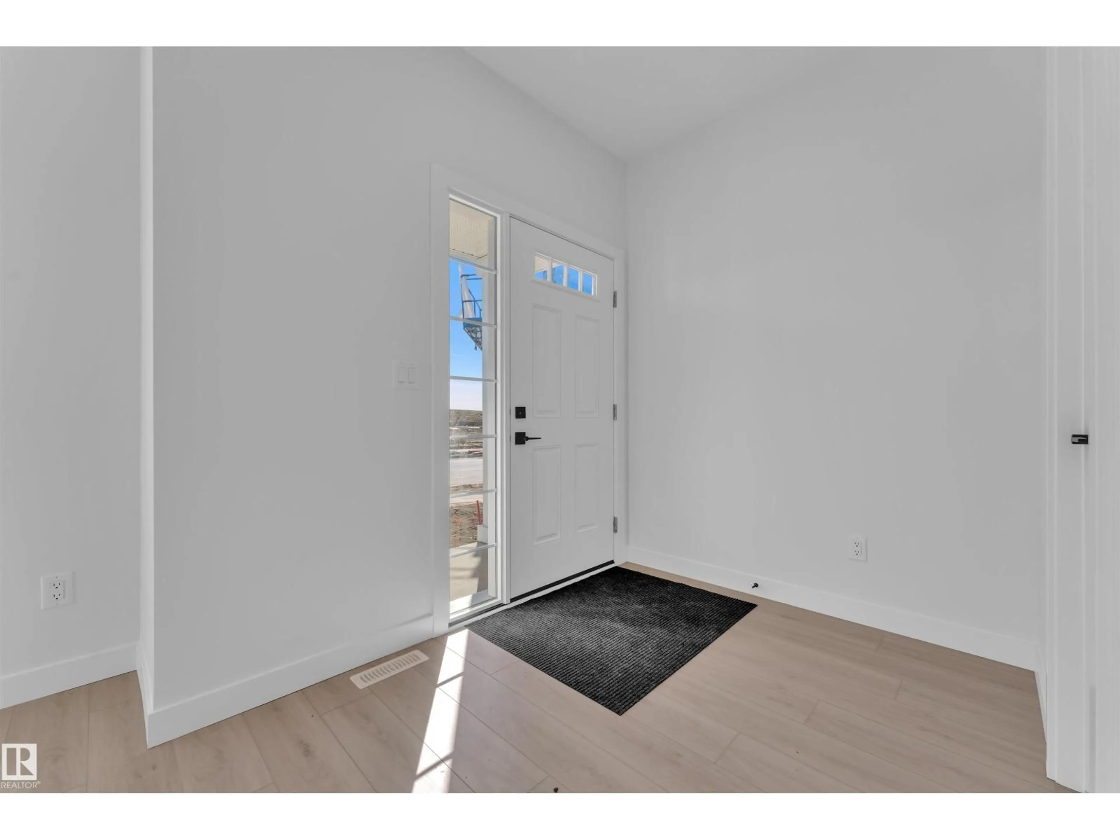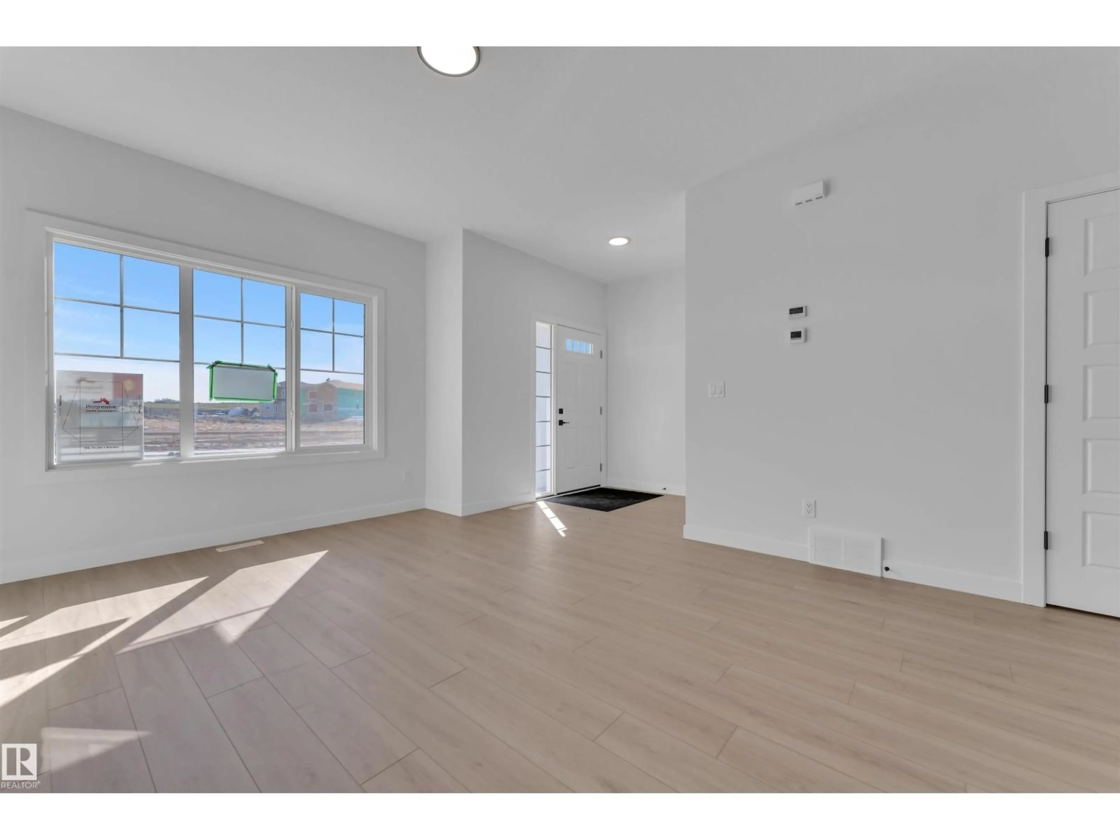752 MATTSON DR, Edmonton, Alberta T6X1A3
Contact us about this property
Highlights
Estimated valueThis is the price Wahi expects this property to sell for.
The calculation is powered by our Instant Home Value Estimate, which uses current market and property price trends to estimate your home’s value with a 90% accuracy rate.Not available
Price/Sqft$306/sqft
Monthly cost
Open Calculator
Description
STUNNING EXECUTIVE 2 STOREY! Built by San Rufo Homes, the Brody model delivers 1,657 sq ft of upscale living with 3 bedrooms, 2.5 baths & a central bonus room. Designed with a 9-ft foundation & SIDE ENTRANCE for future possibilities, this home is loaded with high-end finishes. The open main floor showcases quartz counters, designer lighting, premium flooring & elegant 2-tone cabinetry. A chef’s kitchen with stylish backsplash, island & pantry flows seamlessly to a sun-filled living room anchored by a sleek linear fireplace. Upstairs, retreat to the spa-inspired primary with walk-in closet & 5-pc ensuite featuring dual sinks & luxury finishes. Two more bedrooms, family bath & laundry complete the level. With its SEPARATE ENTRANCE basement, this home offers exceptional potential. Surrounded by scenic trails & park space—where refined style meets modern living! (id:39198)
Property Details
Interior
Features
Main level Floor
Living room
3.87 x 5.51Dining room
4.49 x 3.12Kitchen
3.32 x 3.83Exterior
Parking
Garage spaces -
Garage type -
Total parking spaces 2
Property History
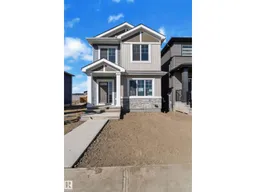 44
44
