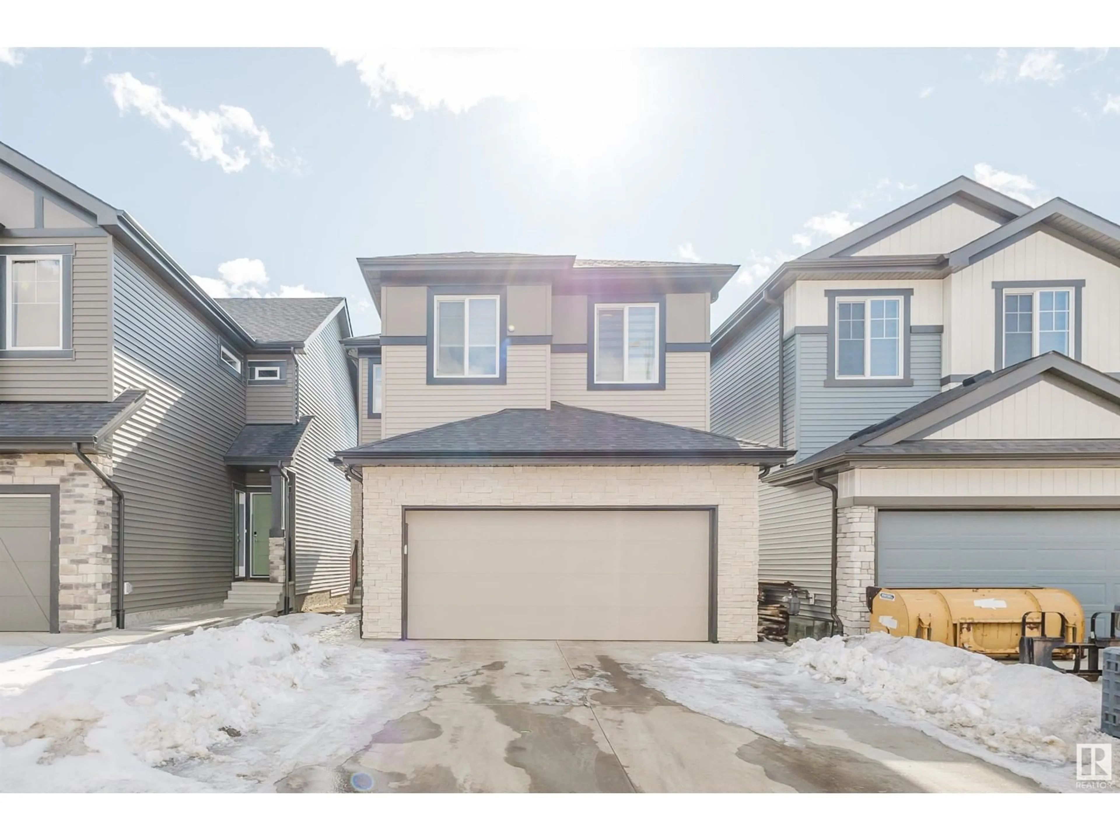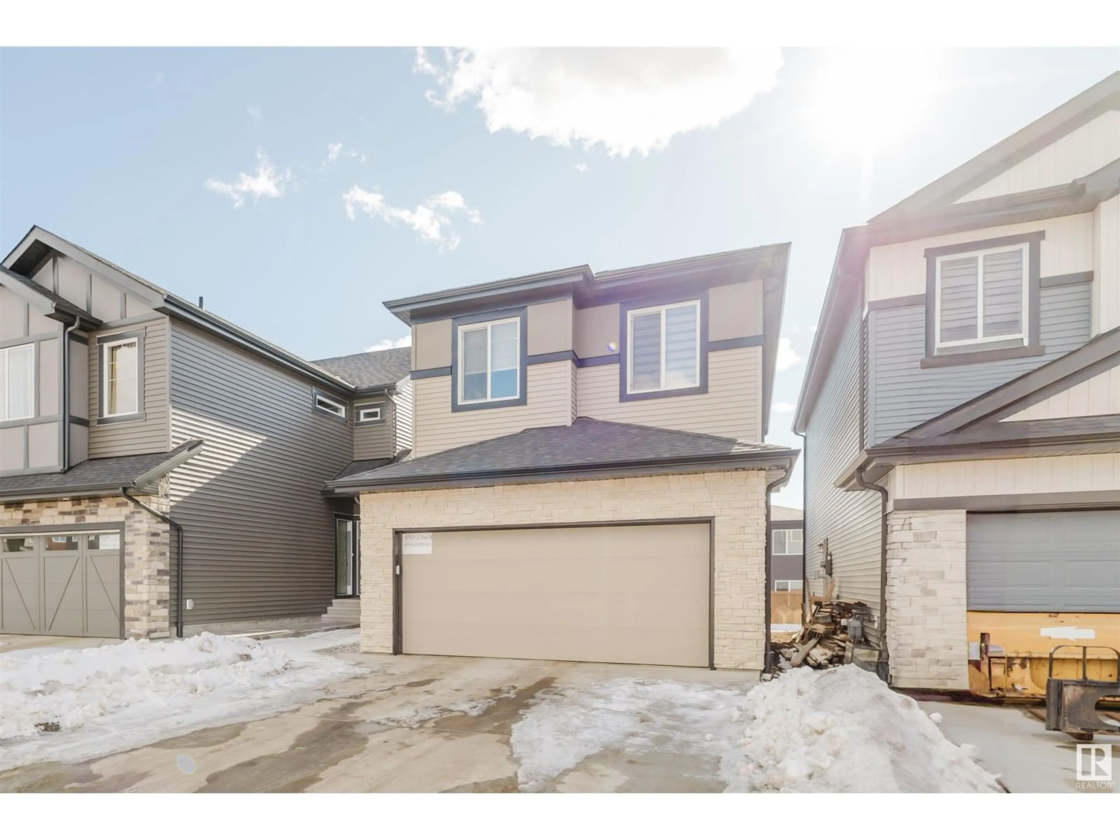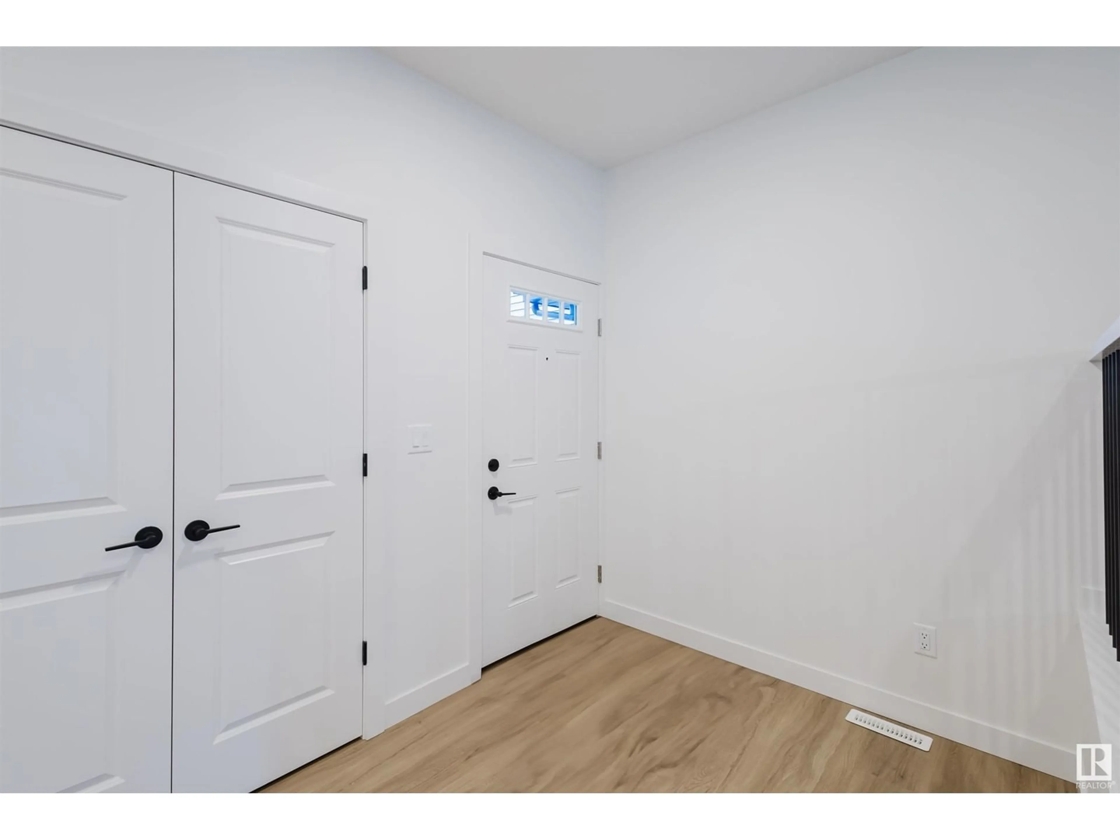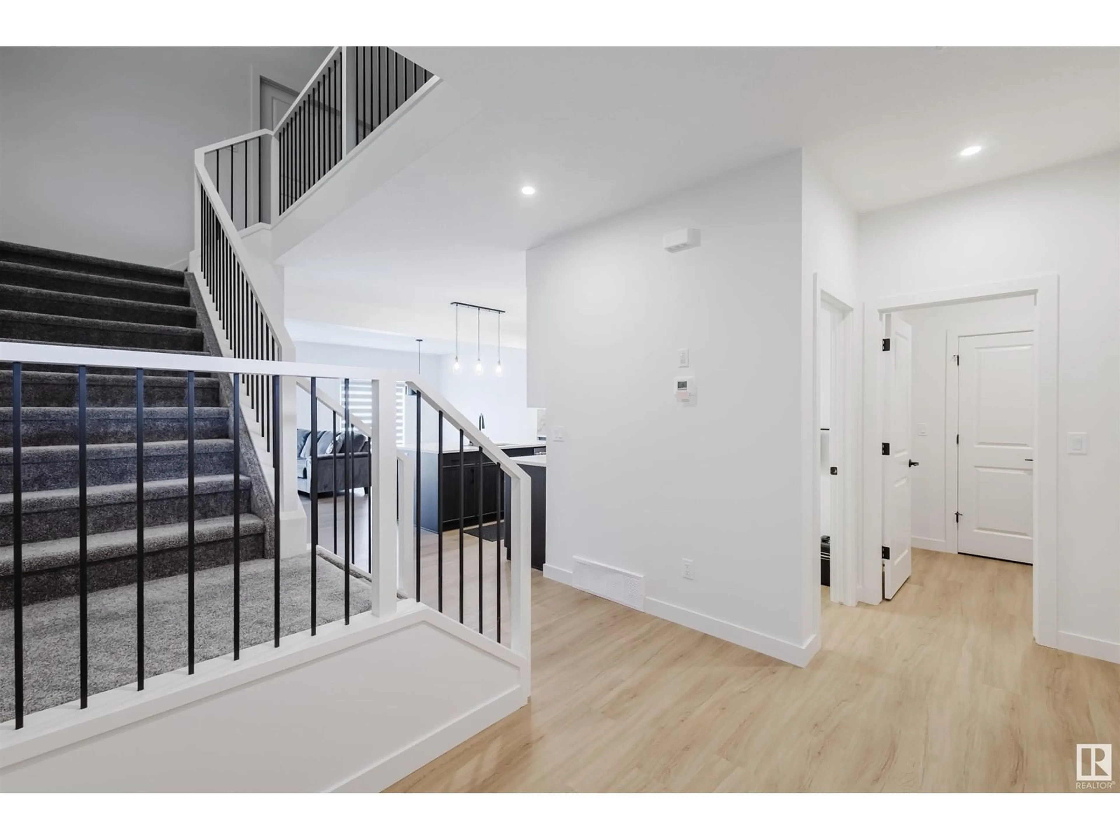6411 27 AV, Edmonton, Alberta T6X1A3
Contact us about this property
Highlights
Estimated ValueThis is the price Wahi expects this property to sell for.
The calculation is powered by our Instant Home Value Estimate, which uses current market and property price trends to estimate your home’s value with a 90% accuracy rate.Not available
Price/Sqft$294/sqft
Est. Mortgage$2,705/mo
Tax Amount ()-
Days On Market80 days
Description
PREMIUM 2 STOREY! Featuring 3 bedrooms and 2.5 baths, the superior craftsmanship and attention to detail is evident as soon as you step inside. Beautifully upgraded with quartz counters, designer lighting, high end flooring and quality cabinetry throughout. The chef’s kitchen is a dream with walk thru pantry, dining area and the bright living room has huge windows flooding the home with natural light and is anchored by a sleek linear fireplace. The upper level has a spacious bonus room, laundry room, 3 bedrooms, the primary with a 5 pc ensuite, drop in tub & glass shower. The basement has a SEPARATE ENTRANCE which opens up loads of future possibilities. Surrounded by natural beauty, scenic walking trails and park space – modern living at its finest! (id:39198)
Property Details
Interior
Features
Main level Floor
Living room
Dining room
Kitchen
Property History
 34
34





