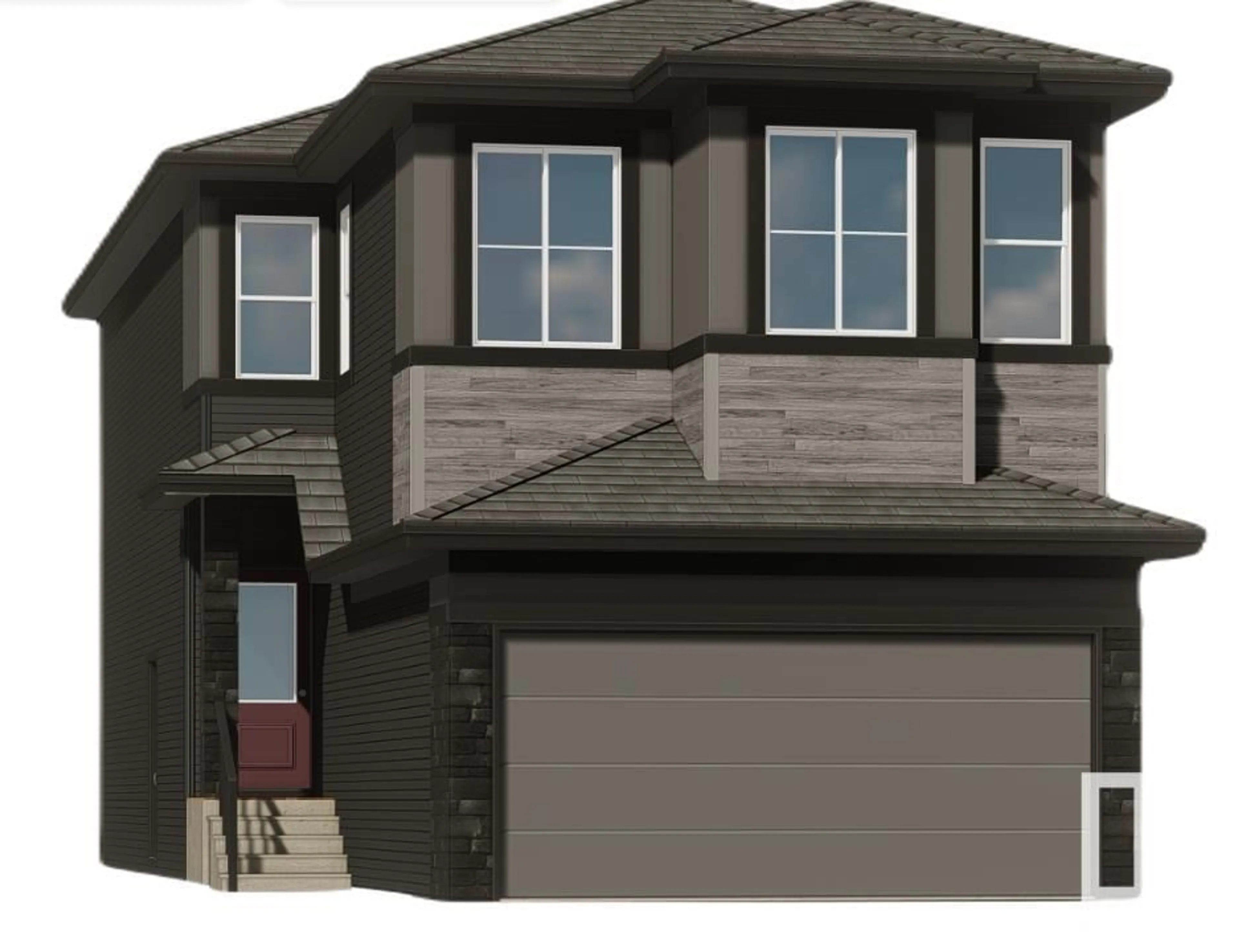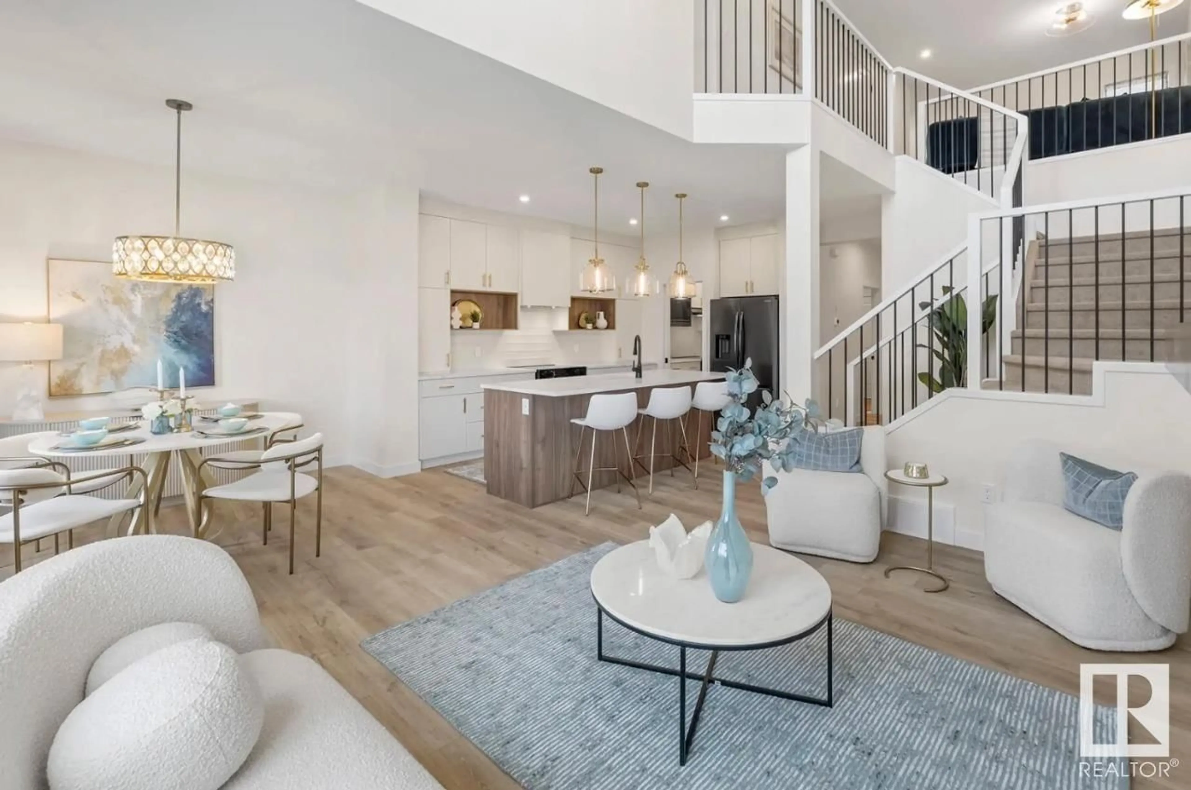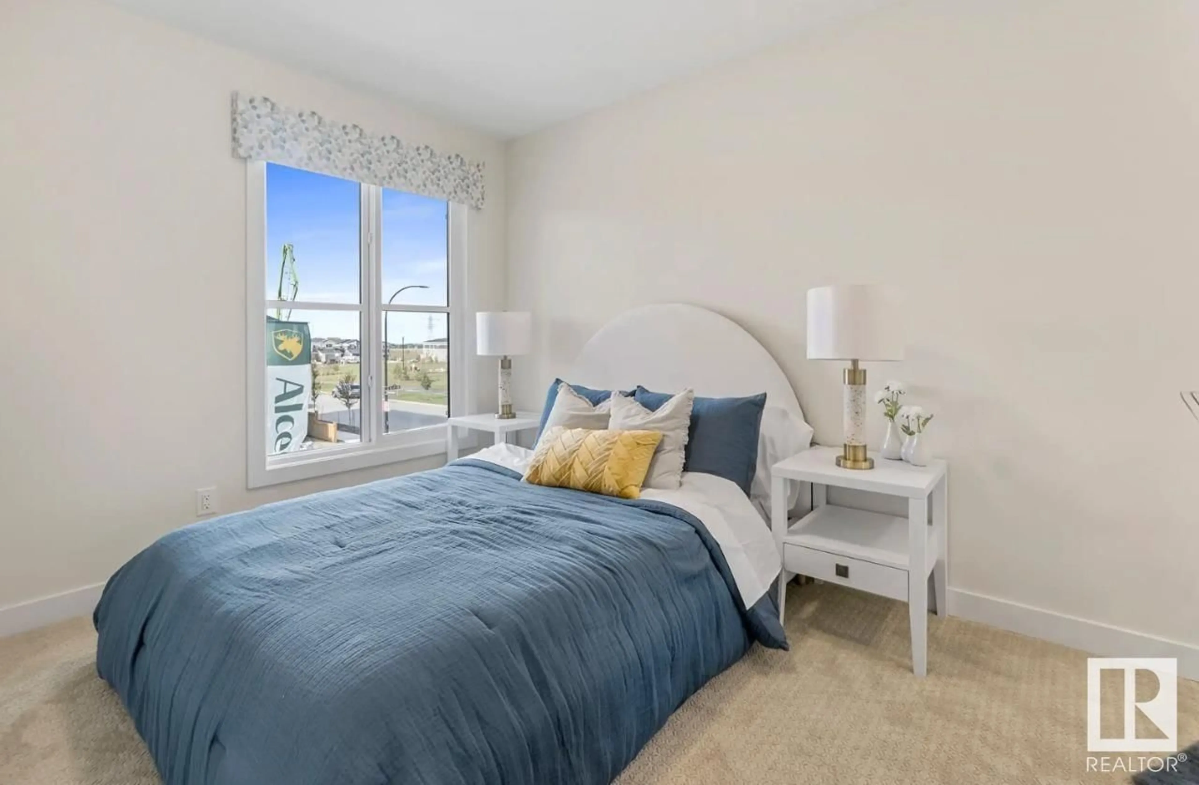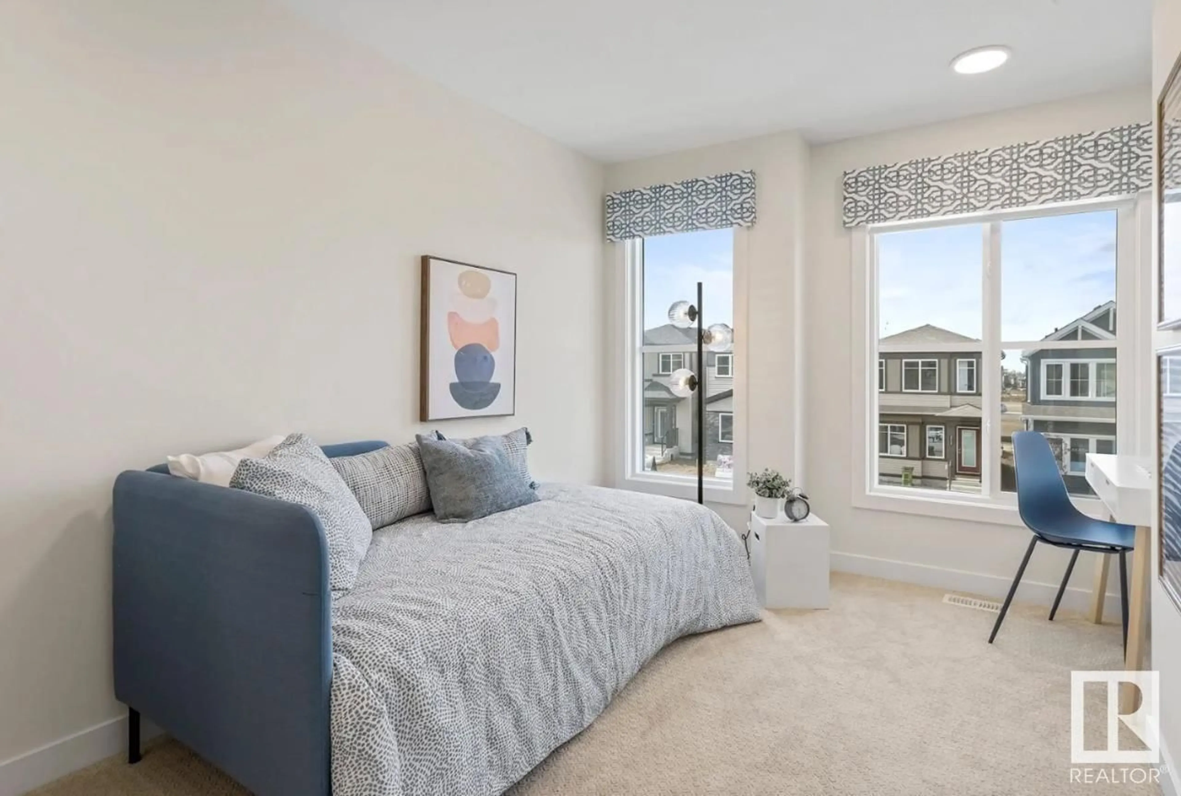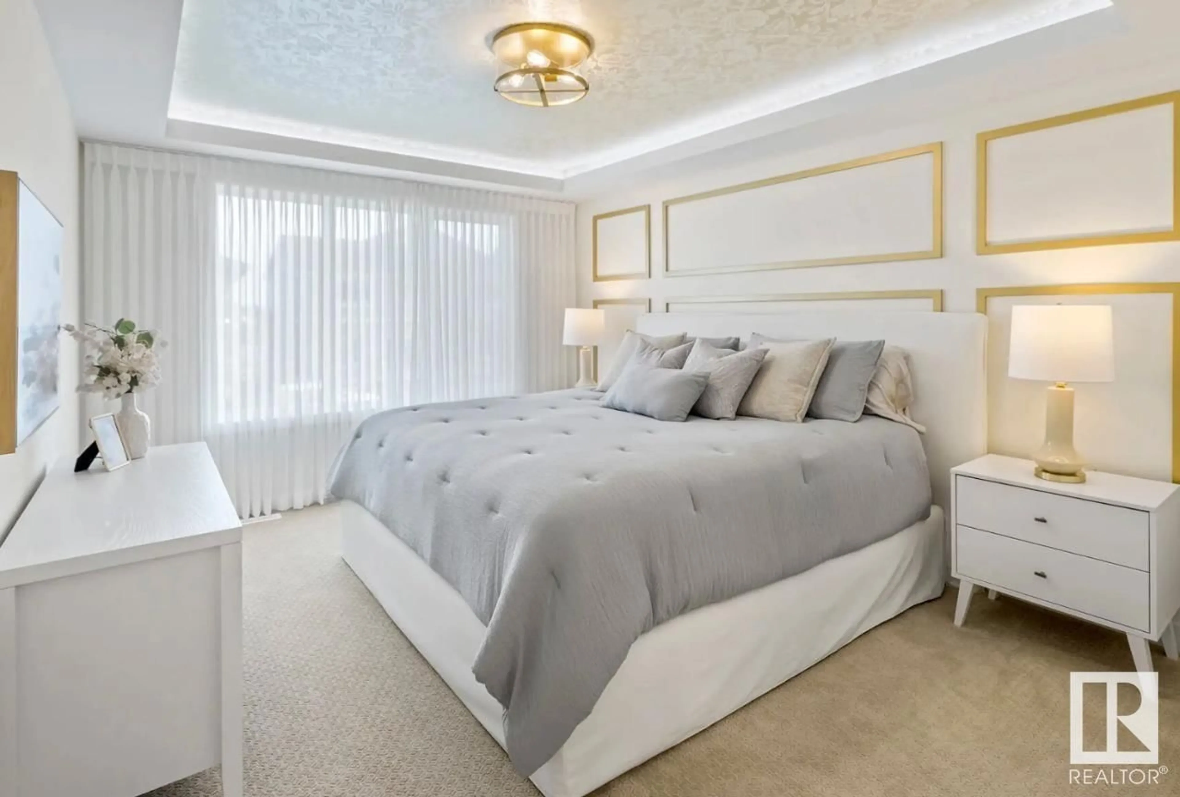Contact us about this property
Highlights
Estimated ValueThis is the price Wahi expects this property to sell for.
The calculation is powered by our Instant Home Value Estimate, which uses current market and property price trends to estimate your home’s value with a 90% accuracy rate.Not available
Price/Sqft$295/sqft
Est. Mortgage$2,815/mo
Tax Amount ()-
Days On Market4 days
Description
With 1,994 sq. ft. of expertly crafted living space, the Victor is more than just a home—it’s a showstopper. From the moment you step inside, you’re greeted by soaring open-to-above ceilings in both the great room and stairwell, creating a bright, expansive atmosphere that truly sets this home apart. The main floor features a fluid open-concept layout, where the kitchen, dining area, and great room all flow together for effortless entertaining and day-to-day living. The kitchen is as functional as it is beautiful, with a large island, hood fan above the stove, walk-through pantry, and full quartz countertops that extend into the bathrooms for a seamless, elevated look. The side entrance adds flexibility for potential future development or separate access. Upstairs, you’ll find a versatile bonus room, a convenient laundry room, and three well-sized bedrooms—including a standout primary bedroom with a walk-in closet, spa-inspired ensuite, dual sinks, a drop-in tub, and separate shower. Photos representative (id:39198)
Property Details
Interior
Features
Main level Floor
Kitchen
2.79 x 3.73Bedroom 4
3.12 x 3.12Great room
3.05 x 4.47Breakfast
3.63 x 3.63Exterior
Parking
Garage spaces -
Garage type -
Total parking spaces 4
Property History
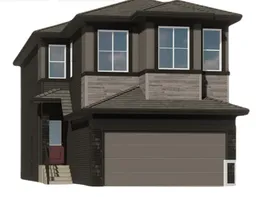 12
12
