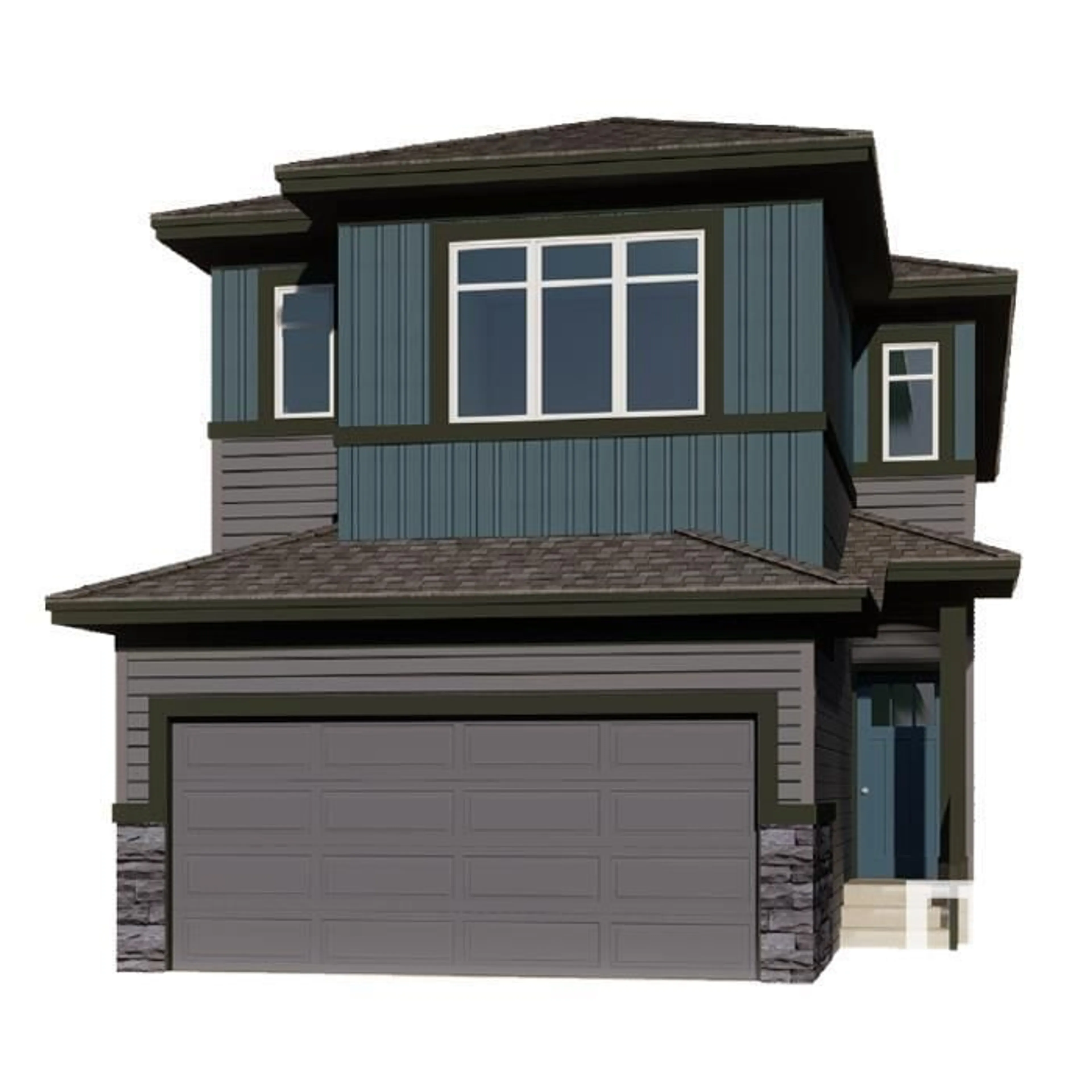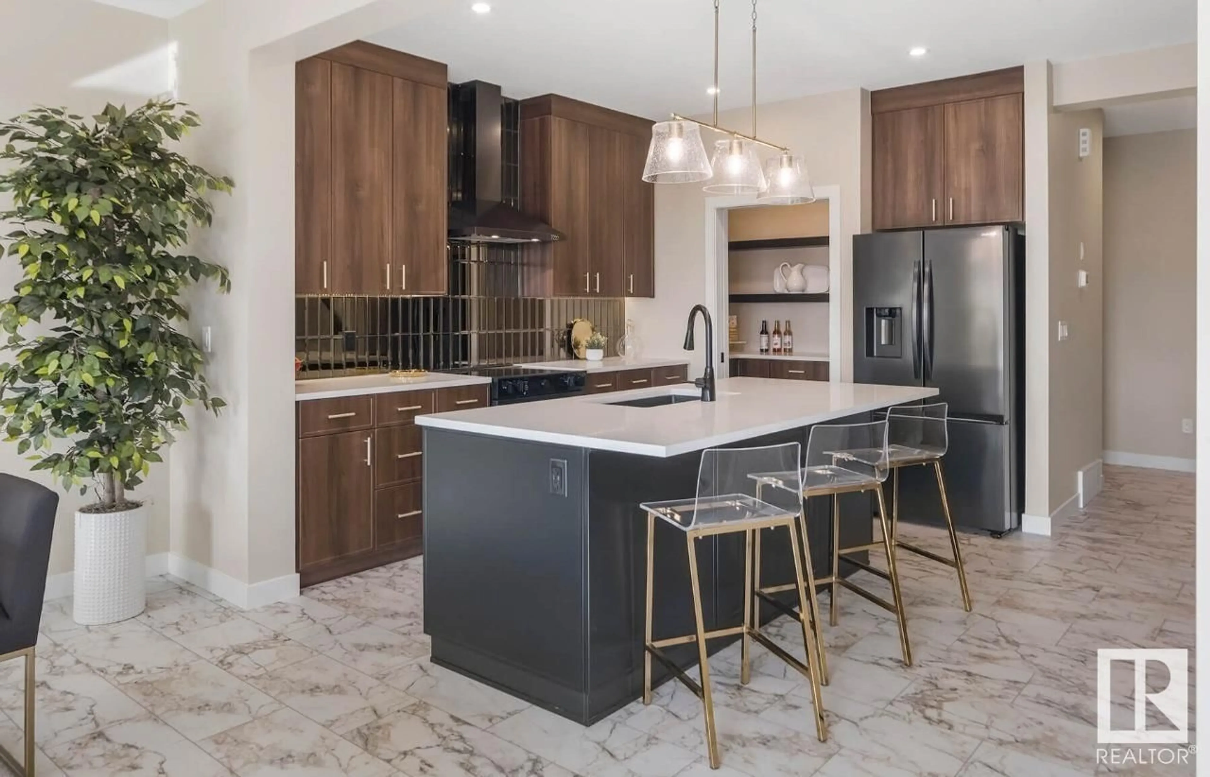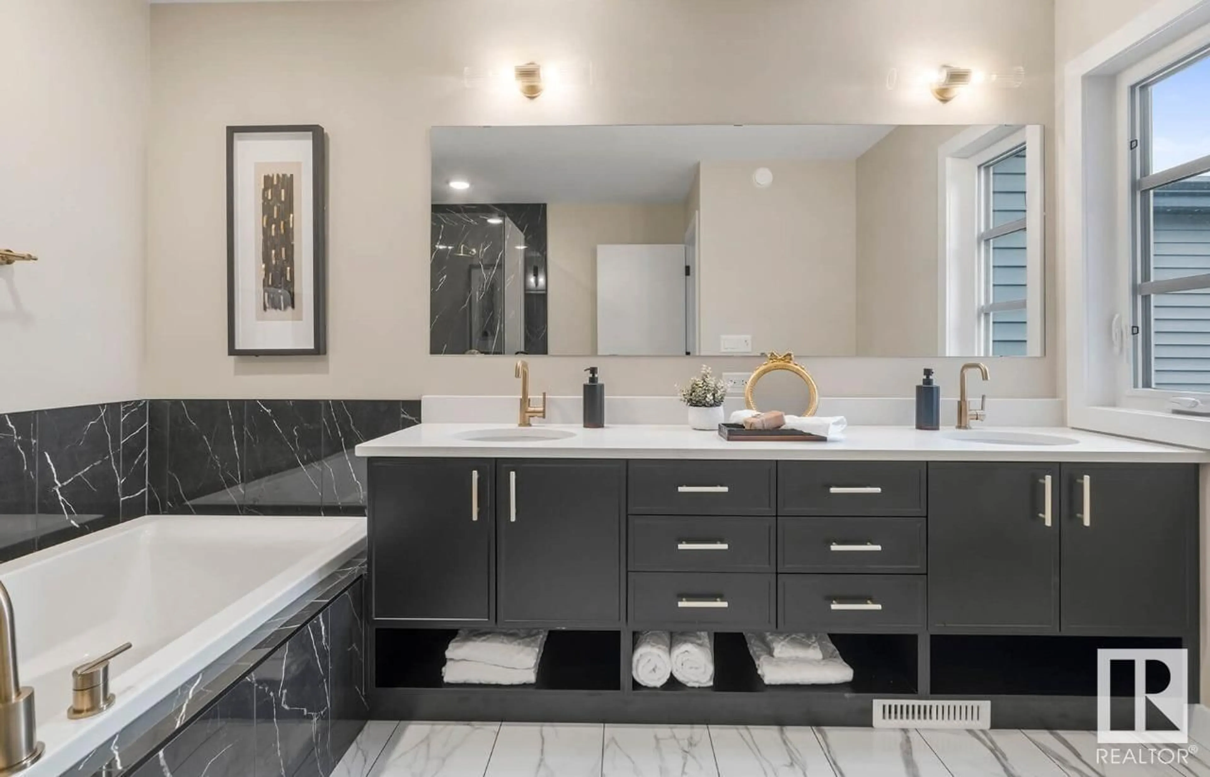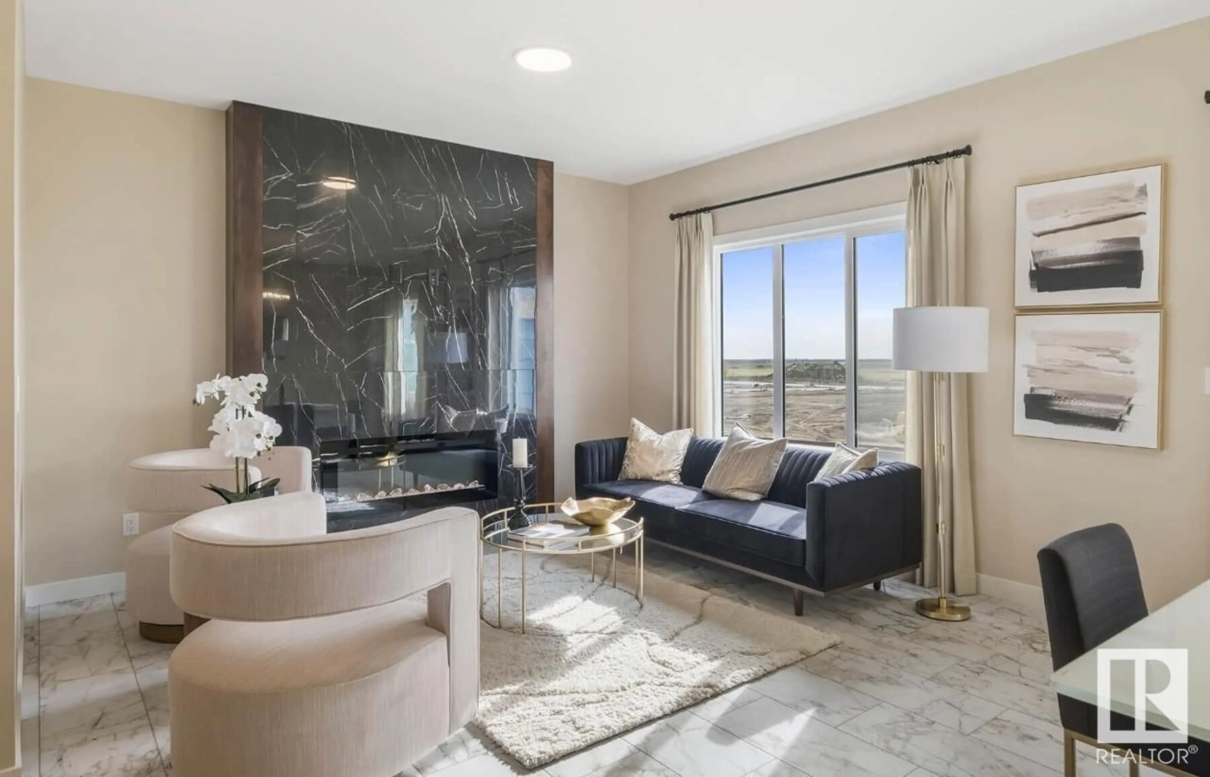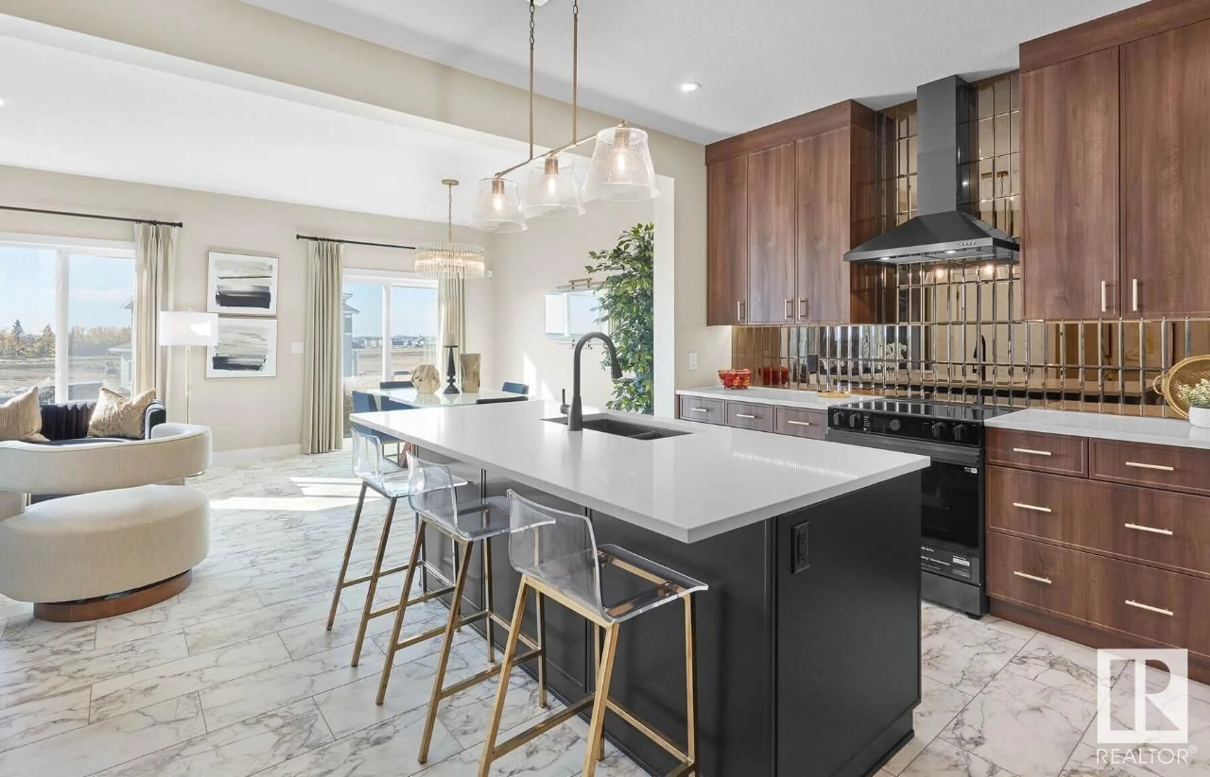SW - 2824 65 ST, Edmonton, Alberta T6X1Z4
Contact us about this property
Highlights
Estimated ValueThis is the price Wahi expects this property to sell for.
The calculation is powered by our Instant Home Value Estimate, which uses current market and property price trends to estimate your home’s value with a 90% accuracy rate.Not available
Price/Sqft$316/sqft
Est. Mortgage$2,837/mo
Tax Amount ()-
Days On Market48 days
Description
The Durnin brings together smart functionality and timeless design—perfect for growing families or anyone who needs a home that adapts with ease. On the main floor, a bedroom and full bathroom offer flexible living options—great for guests, aging parents, or a private office setup. The spacious kitchen features a large island, hood fan above the stove, and full quartz countertops throughout. A spice kitchen tucked behind the main one keeps the mess out of sight and gives you that extra room for prepping meals or storing essentials. And with a side entrance, there’s added potential for a future basement development or private access. Upstairs, the open-to-above stairwell brings in natural light and a sense of airy openness. The second floor features a generous bonus room, ideal for family movie nights or a cozy kids’ retreat. The primary suite includes a large walk-in closet and a spa-inspired ensuite with dual sinks, a drop-in tub, and a separate shower. (id:39198)
Property Details
Interior
Features
Main level Floor
Kitchen
4.57 x 2.64Great room
3.96 x 3.35Bedroom 4
3 x 2.49Breakfast
3.25 x 3.05Exterior
Parking
Garage spaces -
Garage type -
Total parking spaces 4
Property History
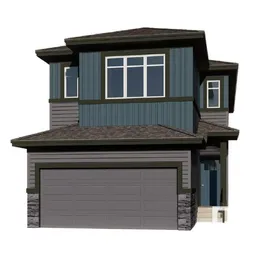 5
5
