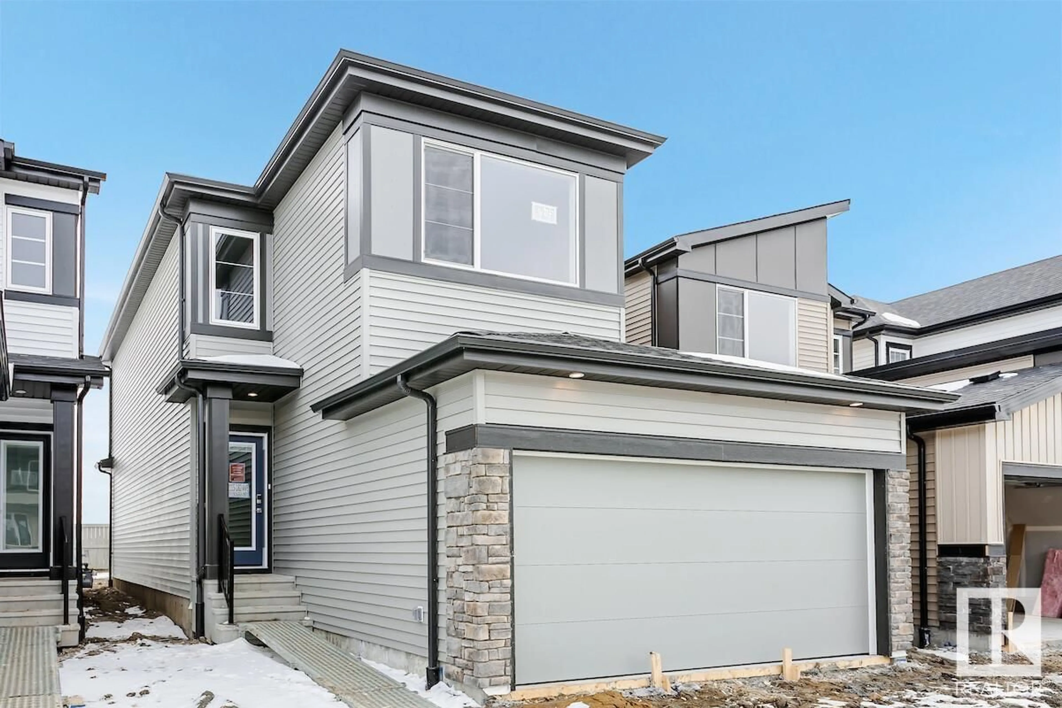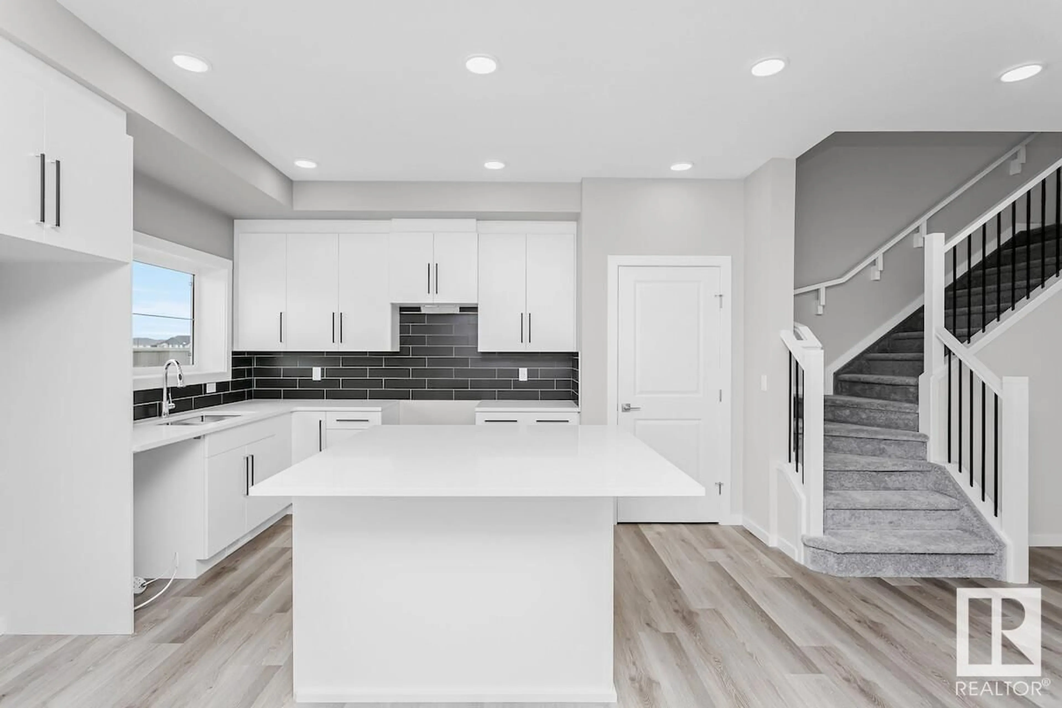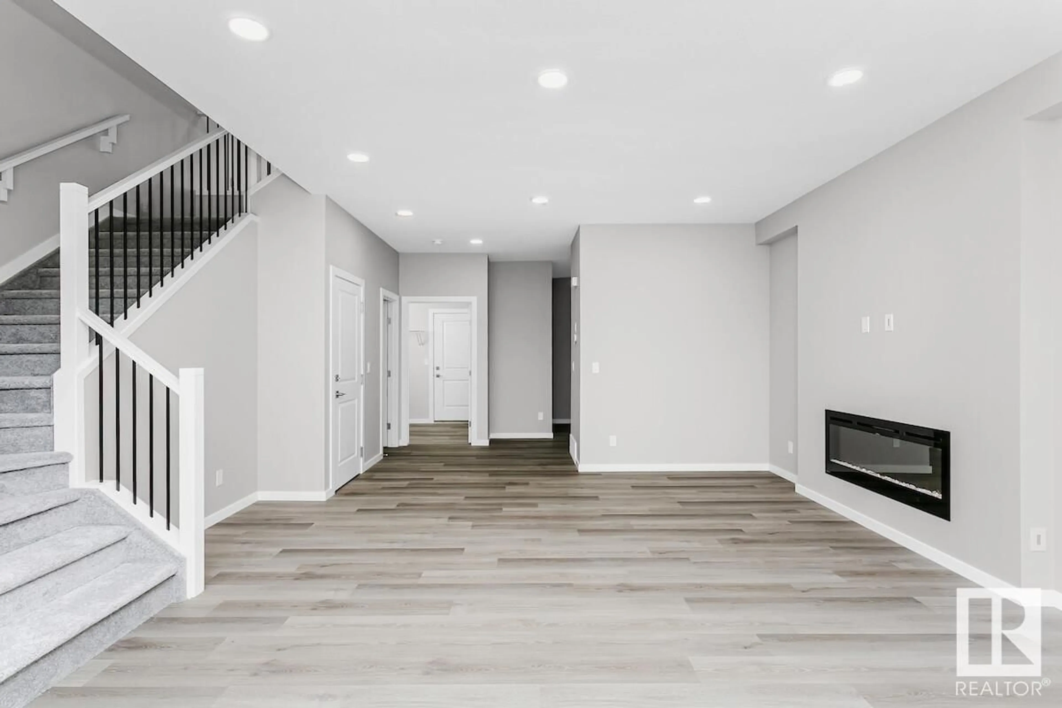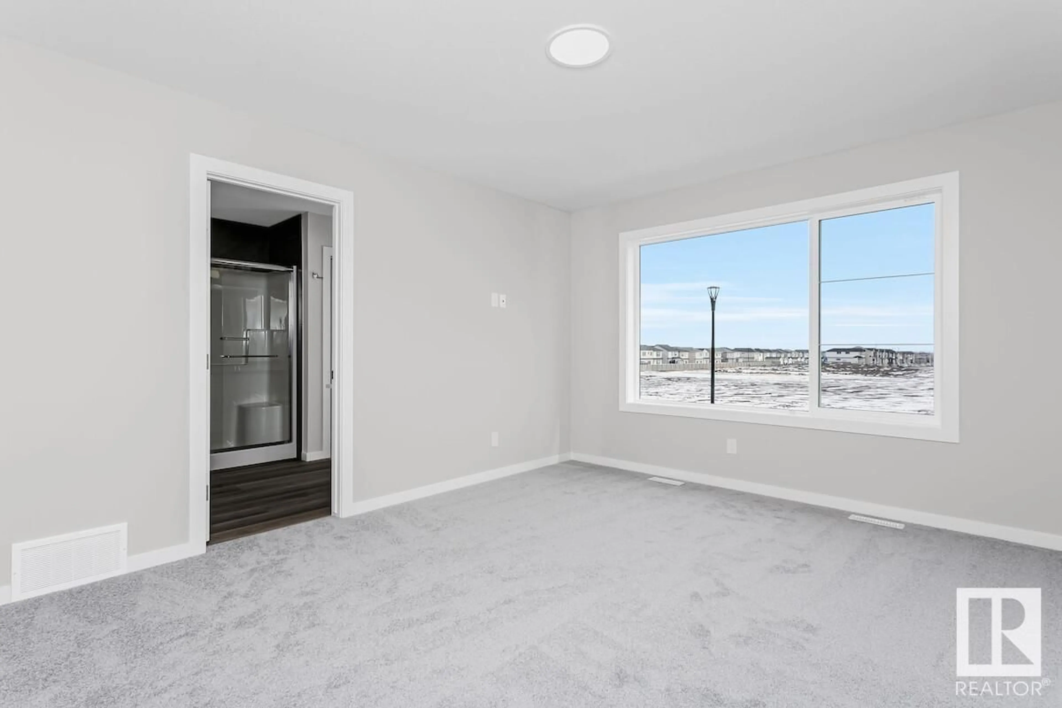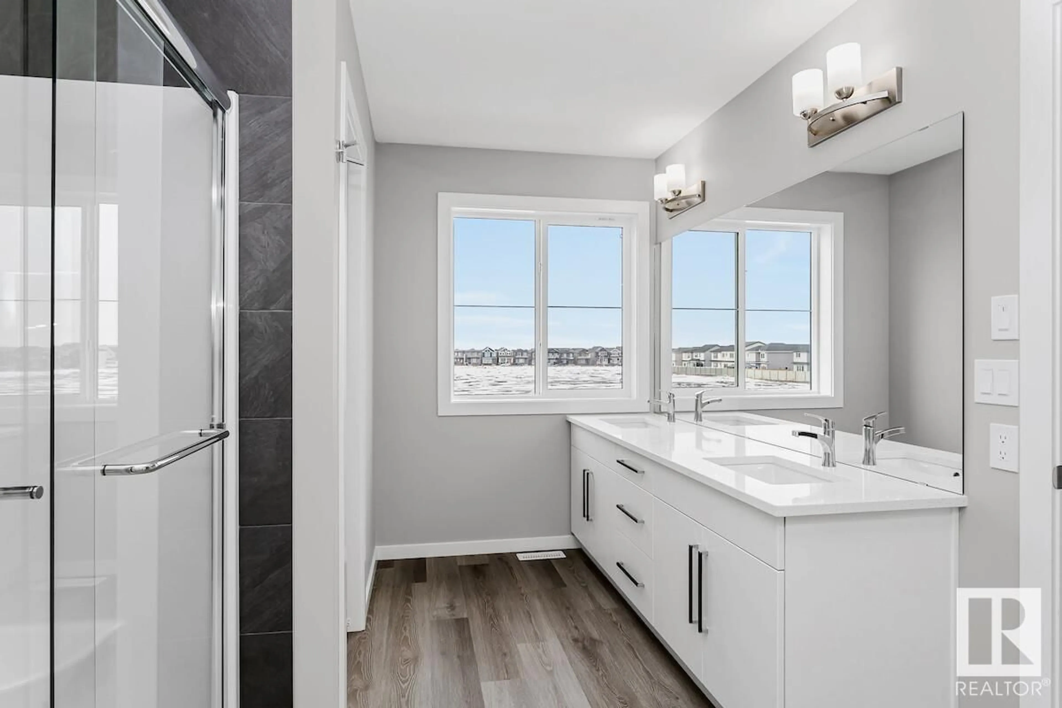SW - 2808 65 ST, Edmonton, Alberta T6X1Z4
Contact us about this property
Highlights
Estimated ValueThis is the price Wahi expects this property to sell for.
The calculation is powered by our Instant Home Value Estimate, which uses current market and property price trends to estimate your home’s value with a 90% accuracy rate.Not available
Price/Sqft$300/sqft
Est. Mortgage$2,576/mo
Tax Amount ()-
Days On Market3 days
Description
Open concept main floor allows for a spacious L-shaped kitchen at the back of the home that comes with 41 soft close upper cabinets and a chimney hood fan. Every Bedrock Home comes complete with a modern smart home technology system (Smart Home Hub), Ecobee thermostat, Ring video doorbell & Weiser Halo Wi-Fi Smart keyless lock with touch screen. Side entry is added for potential future development the basement ceilings are upgraded to 9'. Upgraded Spindle railing on the stairs and upper hall creates an open feel from main floor to upper level. Built with a 4-piece ensuite with upgraded walk-in shower and dual sinks. Double compartment stainless steel under mount kitchen sink, complete with a chrome finish faucet with pull down sprayer, and 1.5gpm aerator. This Bedrock home includes an appliance package that comes with: Stainless Steel kitchen appliances including a 32 cu. Ft. French door fridge with bottom pull out freezer and ice machine, electric range and a built-in dishwasher. (id:39198)
Property Details
Interior
Features
Main level Floor
Dining room
2.94 x 4.57Kitchen
3.45 x 4.42Great room
4.34 x 3.96Exterior
Parking
Garage spaces -
Garage type -
Total parking spaces 4
Property History
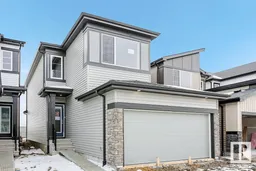 5
5
