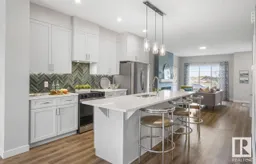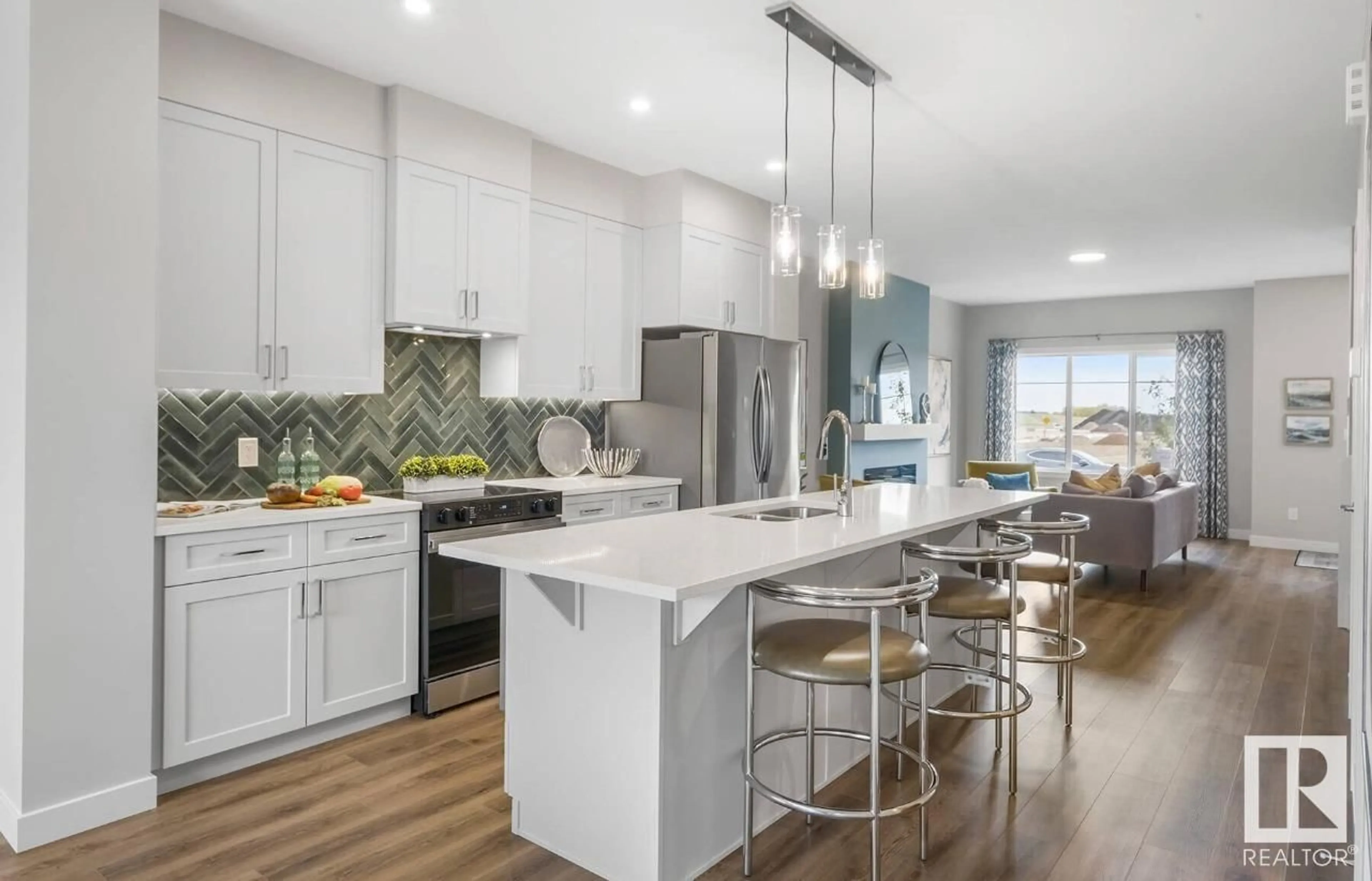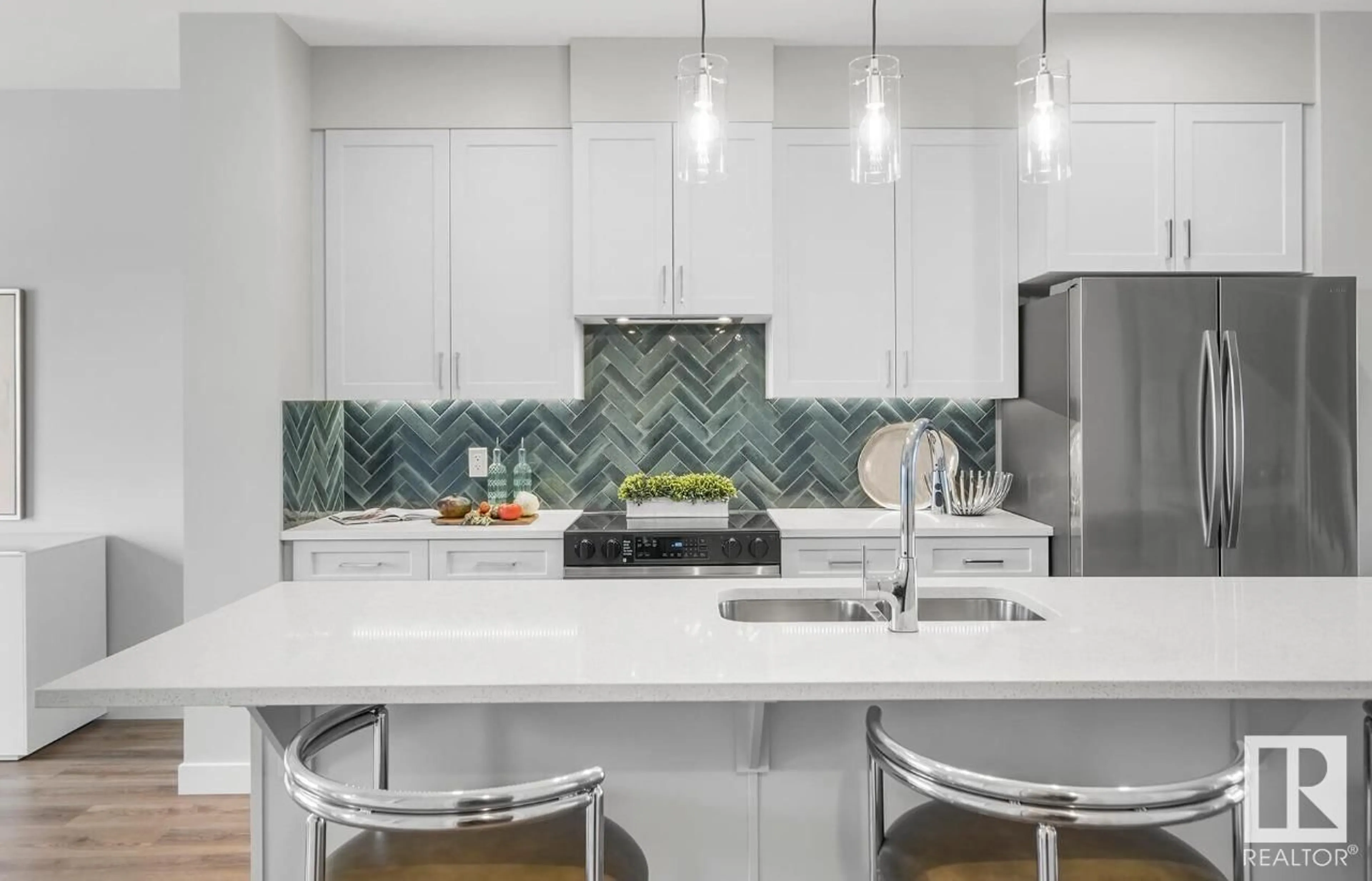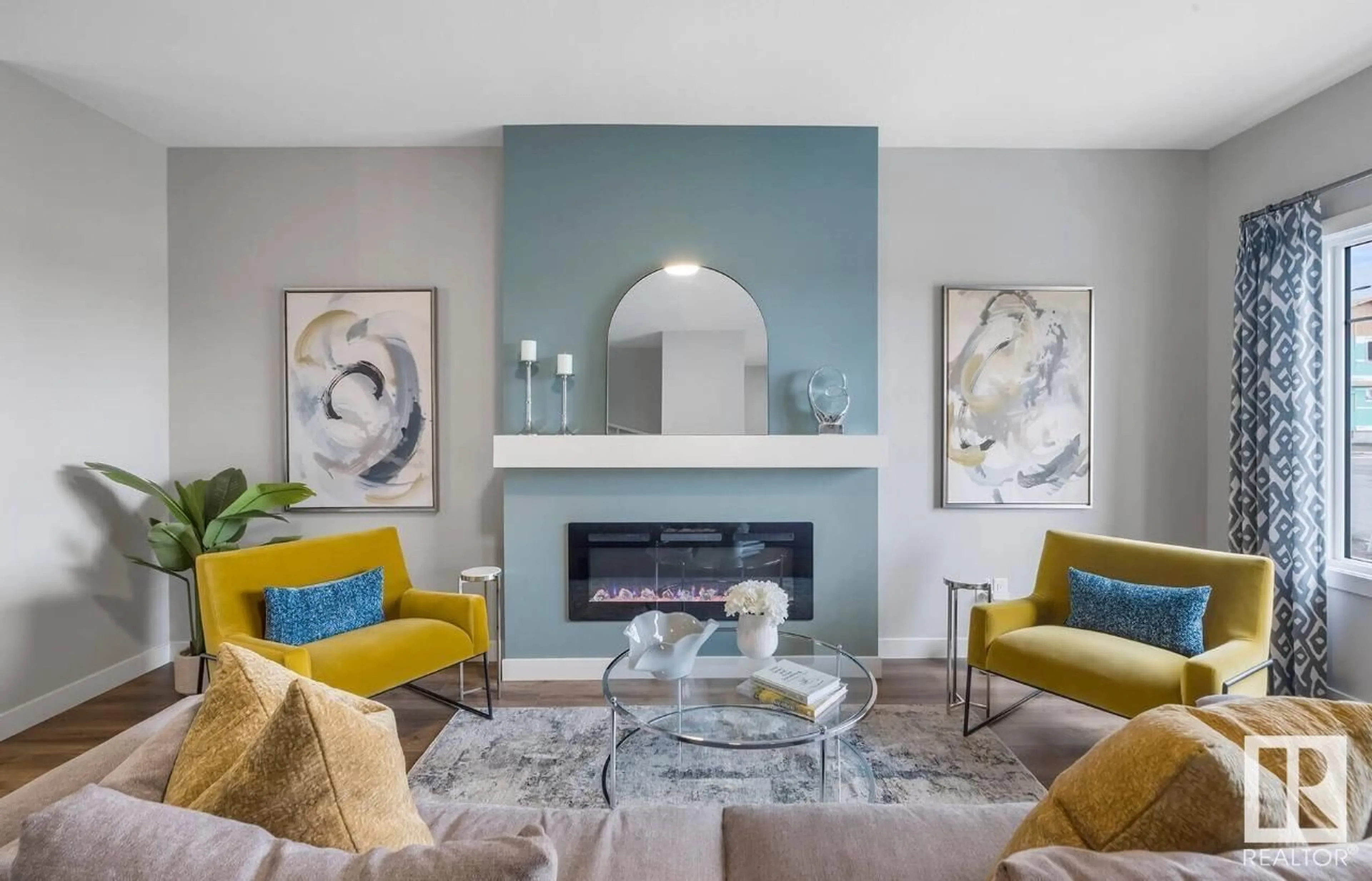750 MATTSON DR, Edmonton, Alberta T6X1A3
Contact us about this property
Highlights
Estimated valueThis is the price Wahi expects this property to sell for.
The calculation is powered by our Instant Home Value Estimate, which uses current market and property price trends to estimate your home’s value with a 90% accuracy rate.Not available
Price/Sqft$302/sqft
Monthly cost
Open Calculator
Description
The Chase brings together timeless curb appeal and a layout that makes everyday life easy. From its welcoming front porch to its detached rear garage & rear entry, this home is as functional as it is eye-catching. Step inside and you’re greeted by an open-concept main floor that seamlessly connects the kitchen, dining area, and great room—ideal for everything from family dinners to Friday night hangouts. The kitchen features a large island, hood fan above the stove, and full quartz countertops throughout for a sleek, polished look. Upstairs, the Chase offers a thoughtful layout with three bedrooms, a bonus room, and a convenient second-floor laundry area. The primary bedroom includes a walk-in closet and a private ensuite with dual sinks and a combined tub and shower—a practical yet comfortable retreat. And if you’re thinking about future plans, the unfinished basement with 9’ ceilings gives you all the flexibility to expand your living space as your needs grow. Photos representative. (id:39198)
Property Details
Interior
Features
Main level Floor
Kitchen
3.96 x 3.73Great room
3.96 x 5.6Breakfast
3.25 x 3.96Exterior
Parking
Garage spaces -
Garage type -
Total parking spaces 2
Property History
 4
4




