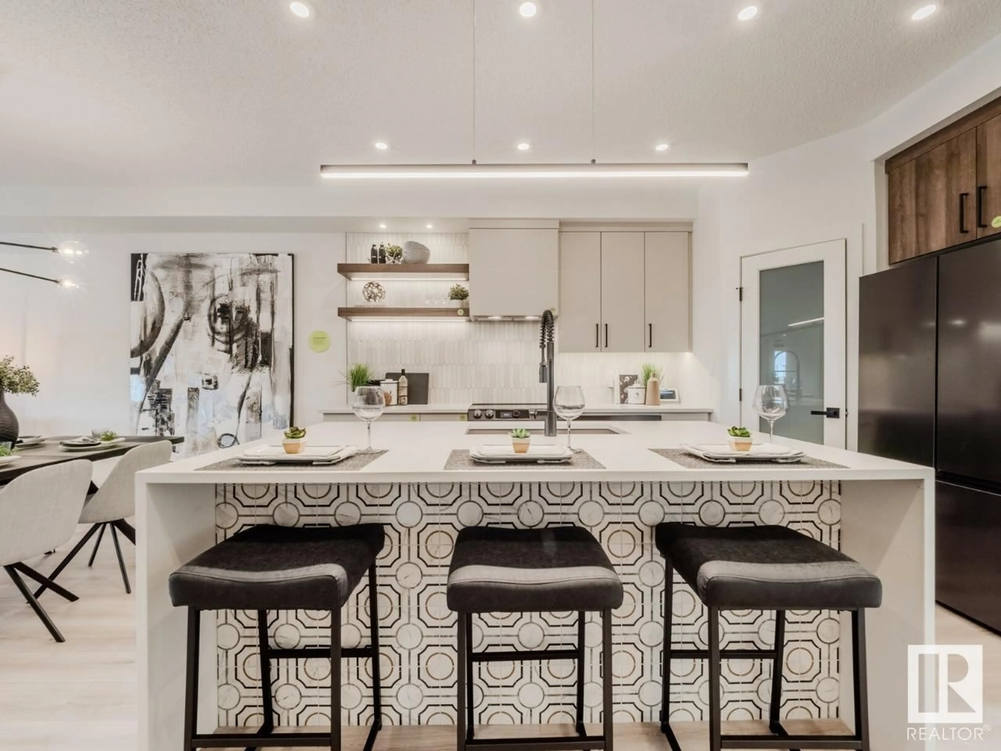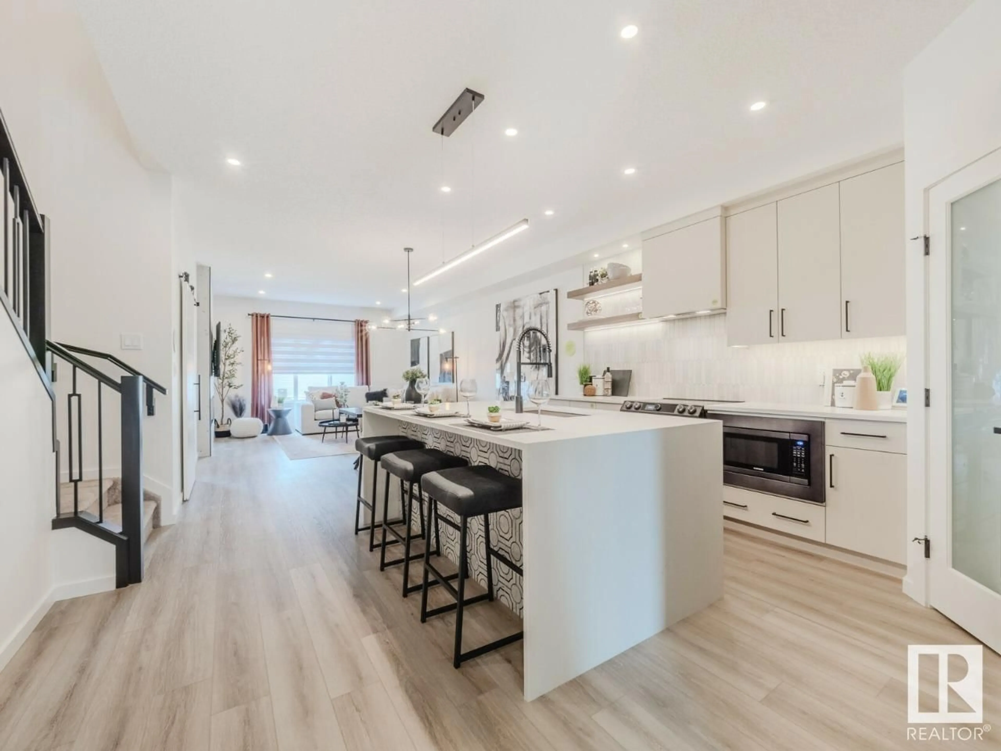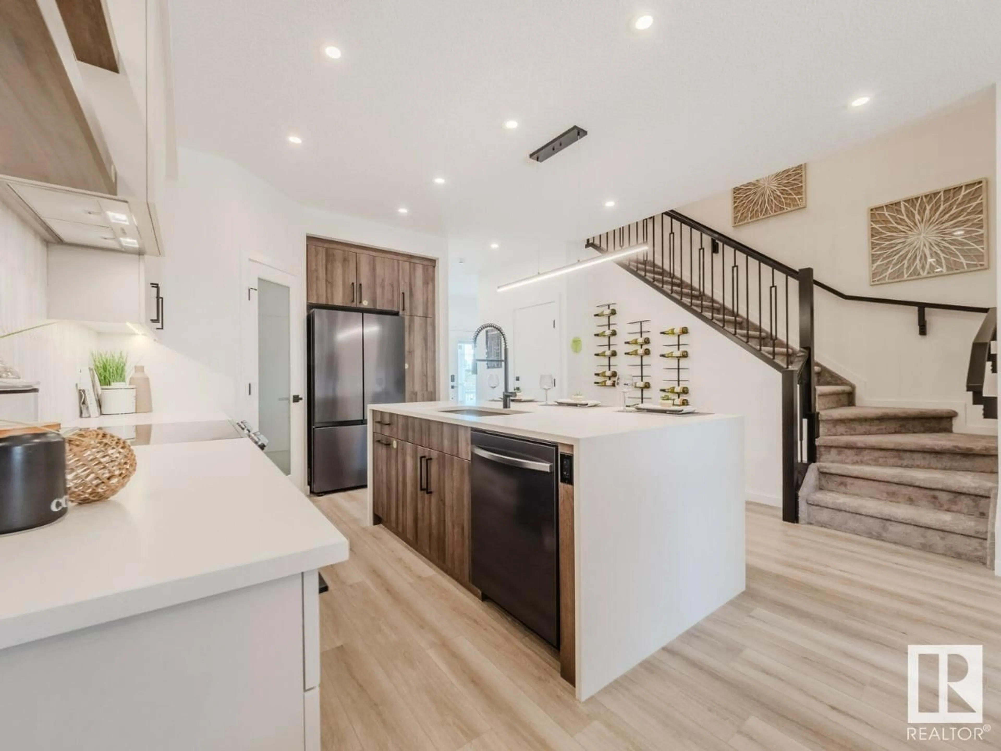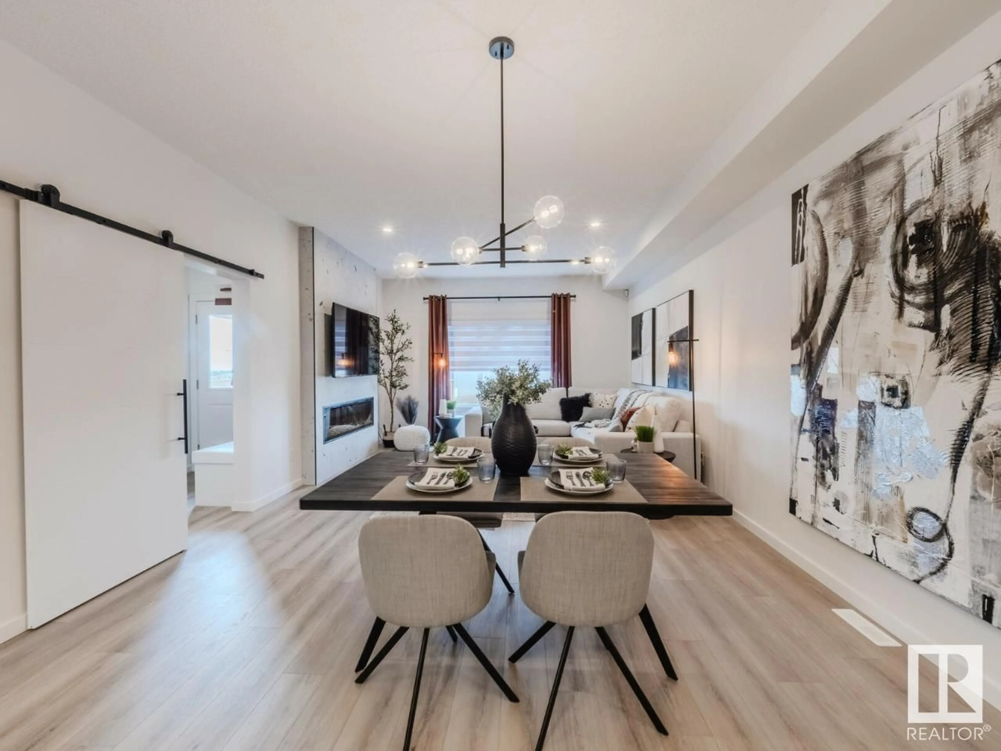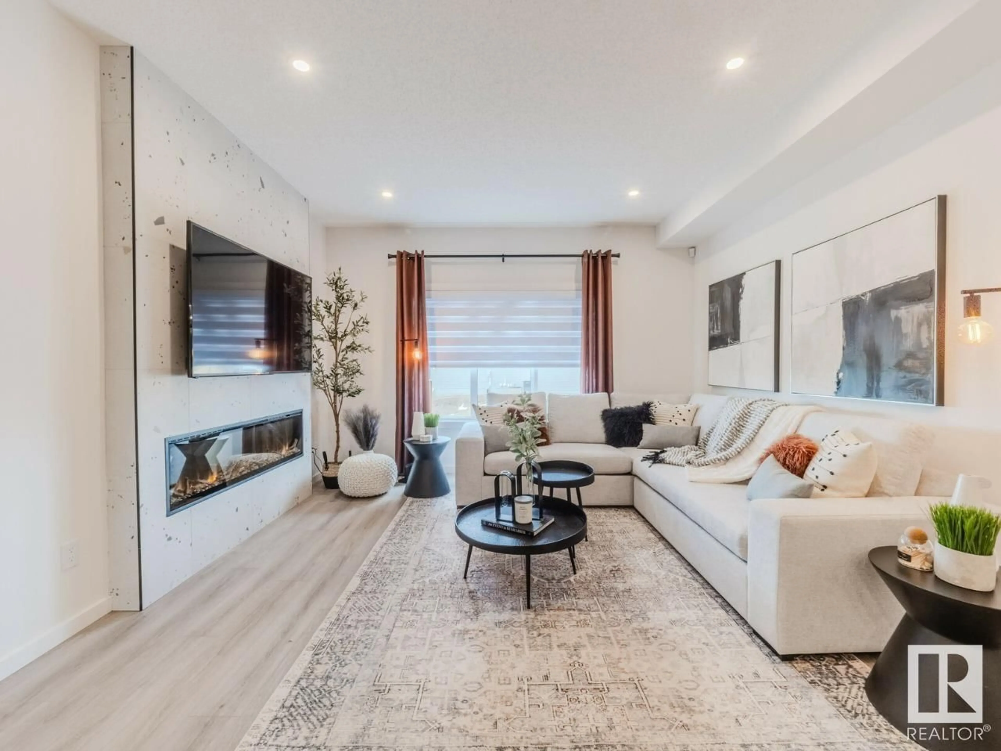744 MATTSON DR, Edmonton, Alberta T6X1A3
Contact us about this property
Highlights
Estimated ValueThis is the price Wahi expects this property to sell for.
The calculation is powered by our Instant Home Value Estimate, which uses current market and property price trends to estimate your home’s value with a 90% accuracy rate.Not available
Price/Sqft$312/sqft
Est. Mortgage$2,705/mo
Tax Amount ()-
Days On Market3 days
Description
A 1944 sq ft Aurora will WOW you with its luxurious upgrades and a functional layout. It comes with a main floor bedroom and full bathroom upgraded with a walk-in shower. Two-toned central kitchen has everything you need! Smart Black Stainless steel Samsung appliances: built-in microwave, electric stove, French-door fridge, built-in dishwasher and an integrated hood fan. The island comes with waterfall quartz on both sides and a farmer's granite sink! Pantry is conveniently located in the corner and comes with melamine shelving. A spacious living room is at the back of the house; it is big enough to fit any sectional couch. Enjoy the movie nights with a beautiful 60 linear electric fireplace. A gorgeous custom staircase will lead you all the way up to the bonus room. To your right you will find yourself in a primary bedroom that comes with a fully upgraded ensuite with 2 undermount sinks, custom towel shelving and a tiled walk-in shower with built-in niches and rain showerhead. (id:39198)
Property Details
Interior
Features
Main level Floor
Dining room
3.5 x 0.74Kitchen
3.5 x 3.96Bedroom 4
3.5 x 3.05Great room
3.5 x 3.45Exterior
Parking
Garage spaces -
Garage type -
Total parking spaces 2
Property History
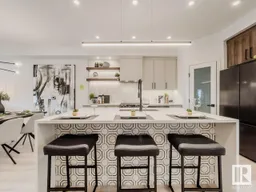 16
16
