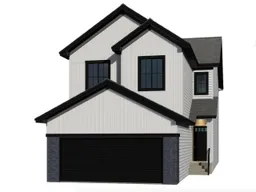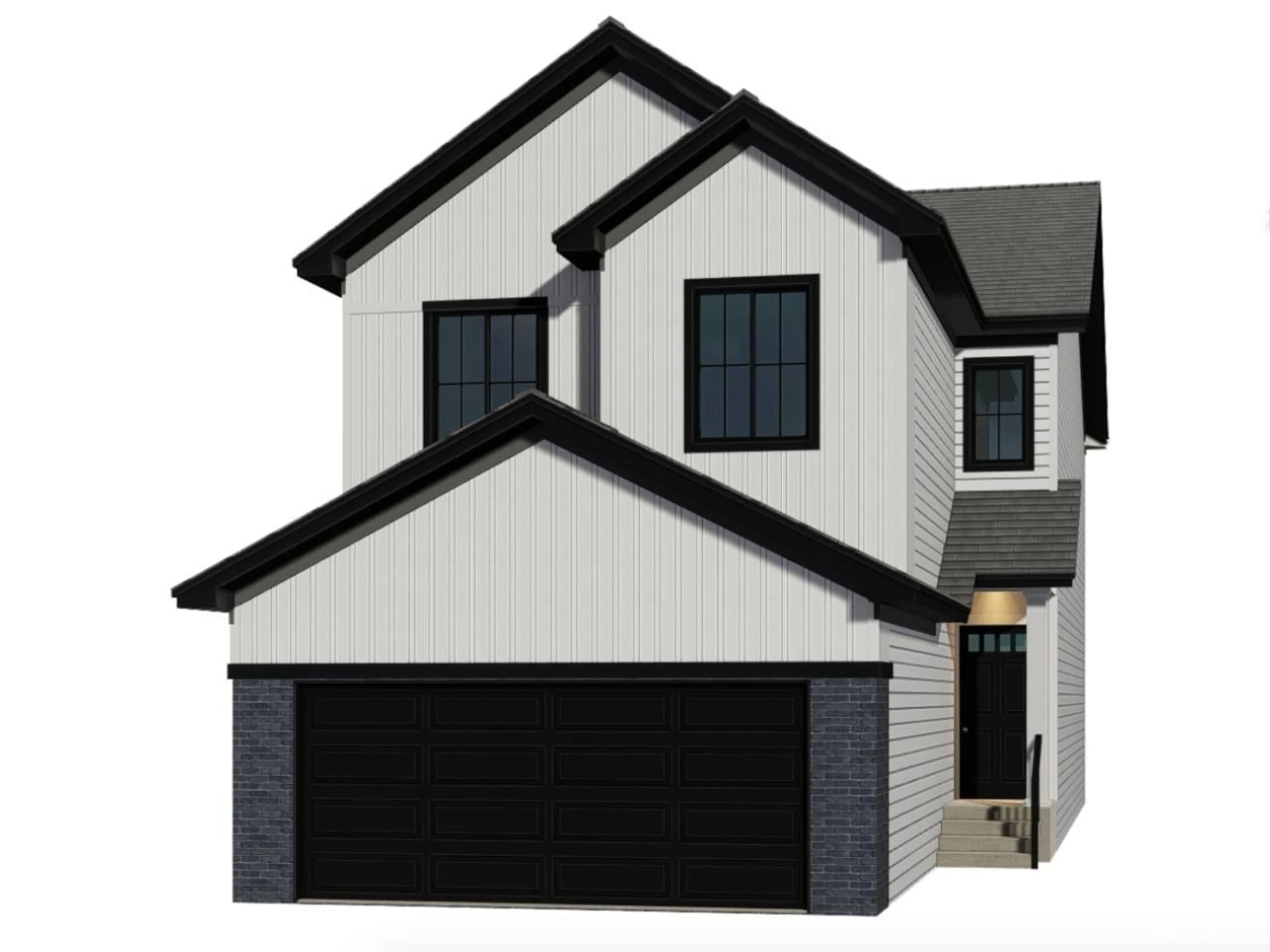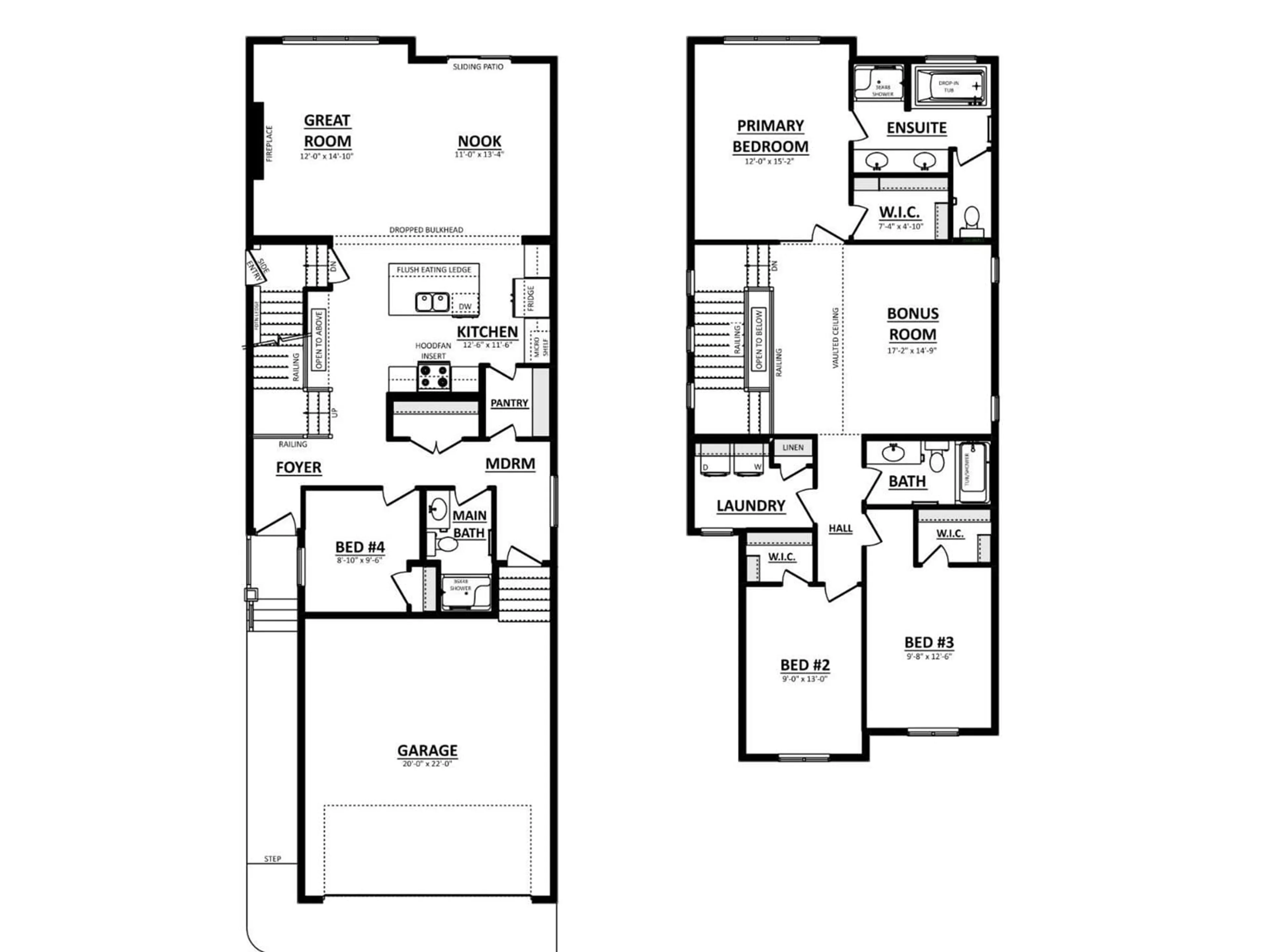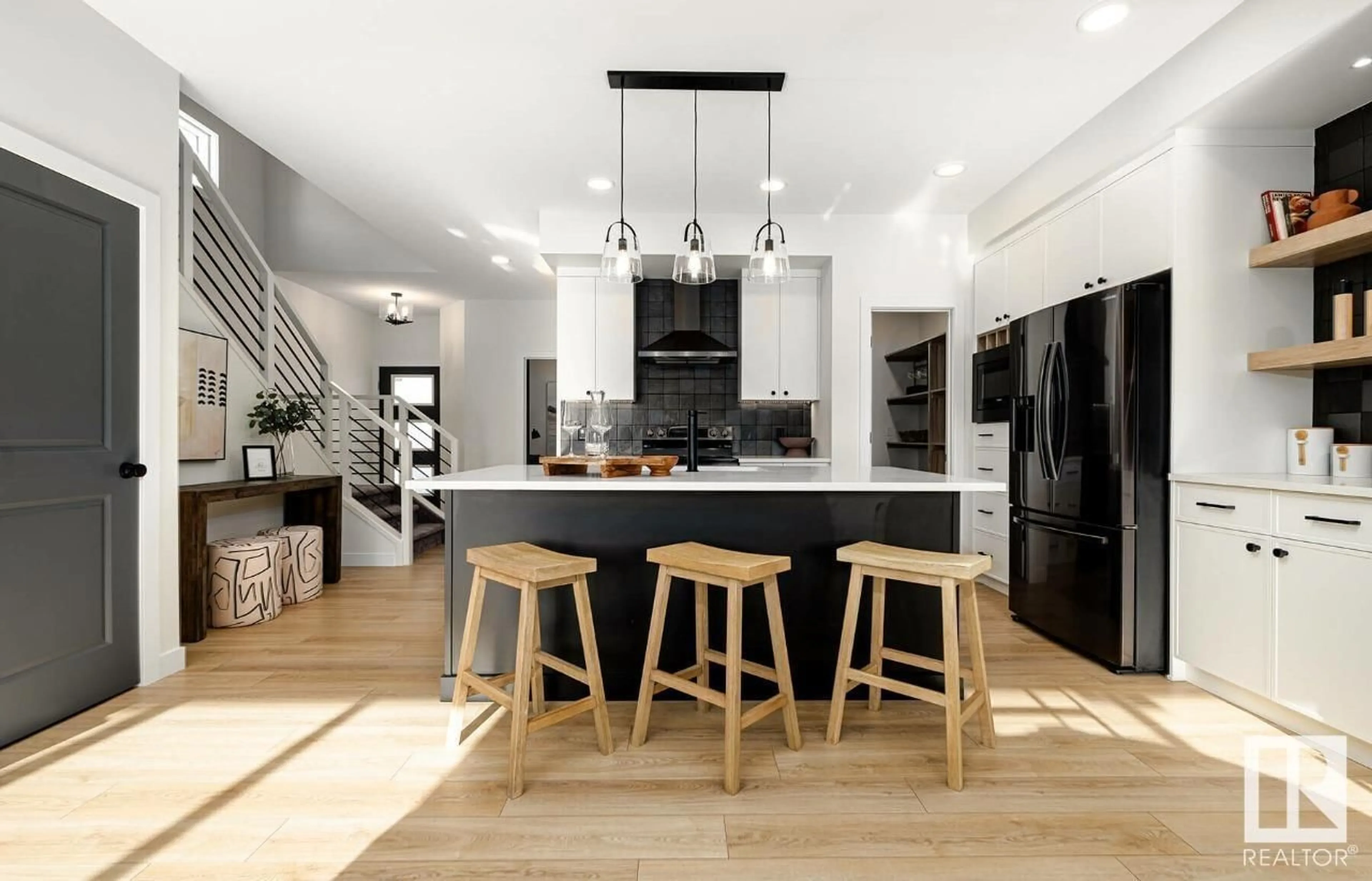Contact us about this property
Highlights
Estimated ValueThis is the price Wahi expects this property to sell for.
The calculation is powered by our Instant Home Value Estimate, which uses current market and property price trends to estimate your home’s value with a 90% accuracy rate.Not available
Price/Sqft$298/sqft
Est. Mortgage$2,873/mo
Tax Amount ()-
Days On Market64 days
Description
The Evan model is a perfect blend of style and functionality, designed to meet the needs of modern families. From the moment you step inside, you’ll appreciate the thoughtful layout and bright, open spaces that make this home both inviting and practical. At the heart of the home, the kitchen features a stylish island with an eating bar, complemented by a sleek hood fan above the stove. A walk-through pantry, conveniently connected to the garage, makes unloading groceries effortless. The spacious dining area is perfect for hosting family dinners and gatherings, while large windows throughout flood the home with natural light. The main floor offers a versatile fourth bedroom, ideal for guests, a home office, or multi-generational living. A striking open-to-above stairwell adds to the home’s airy and grand feel. Upstairs, a generous bonus room provides a flexible space for entertainment. The luxurious primary bedroom offers a spa-like 5 piece ensuite. Photos are representative (id:39198)
Property Details
Interior
Features
Main level Floor
Kitchen
3.81 x 3.51Bedroom 4
2.69 x 2.89Breakfast
3.55 x 4.06Great room
3.65 x 4.52Exterior
Parking
Garage spaces -
Garage type -
Total parking spaces 4
Property History
 4
4


