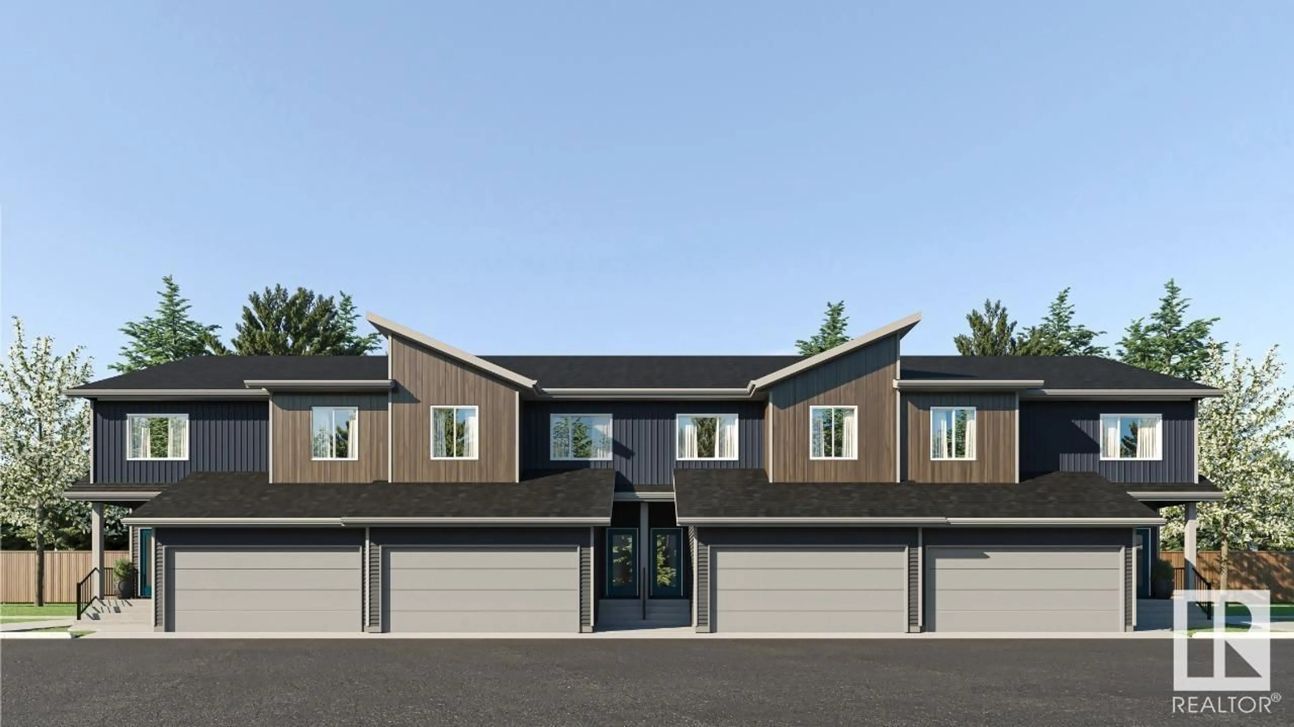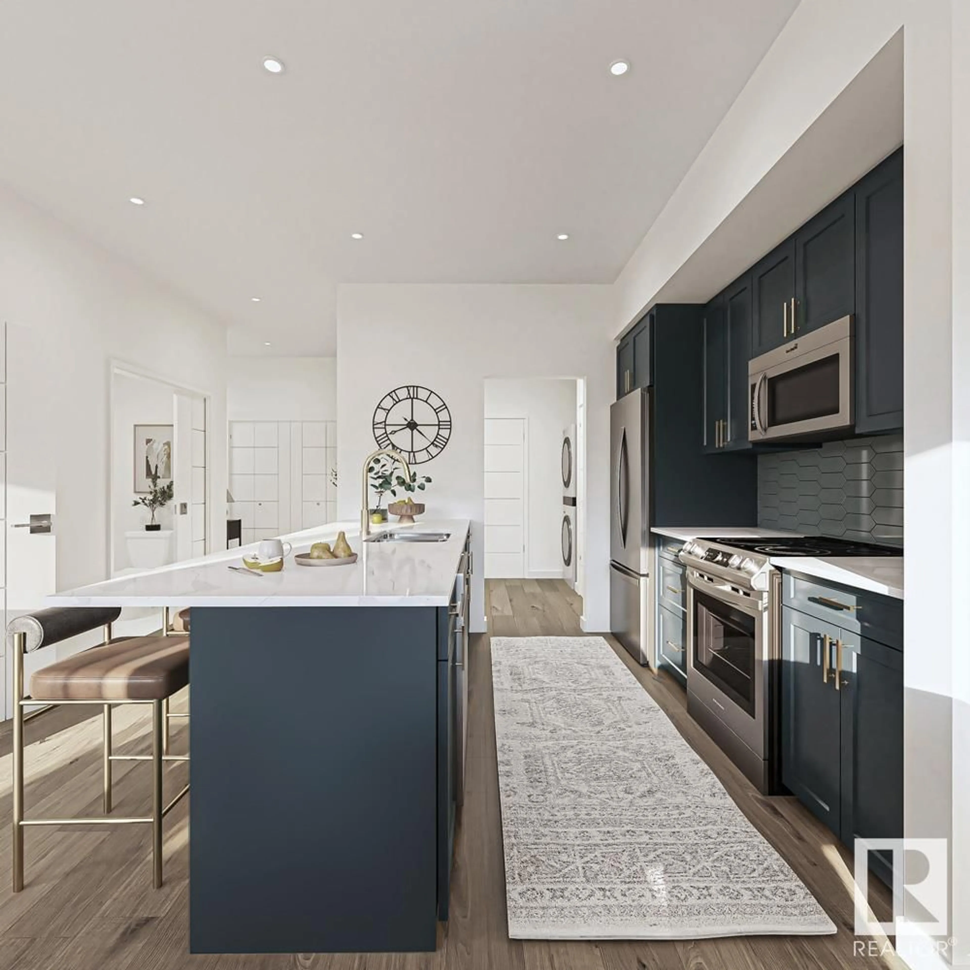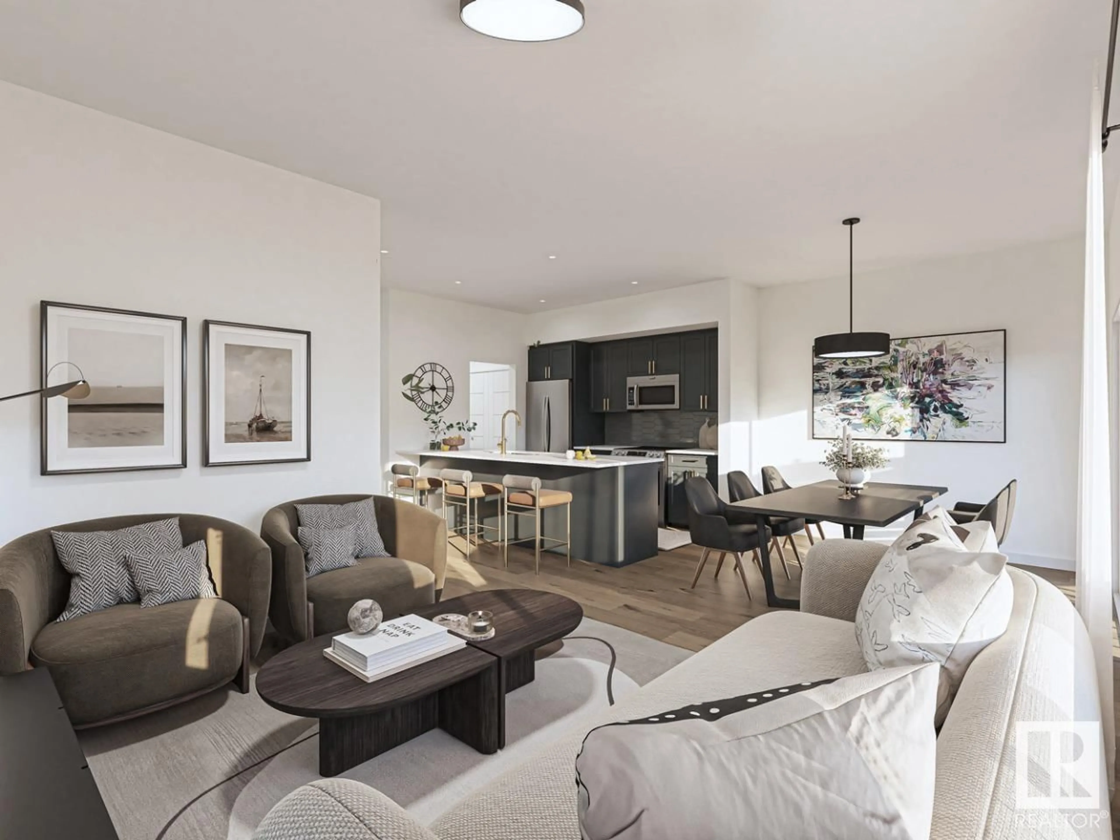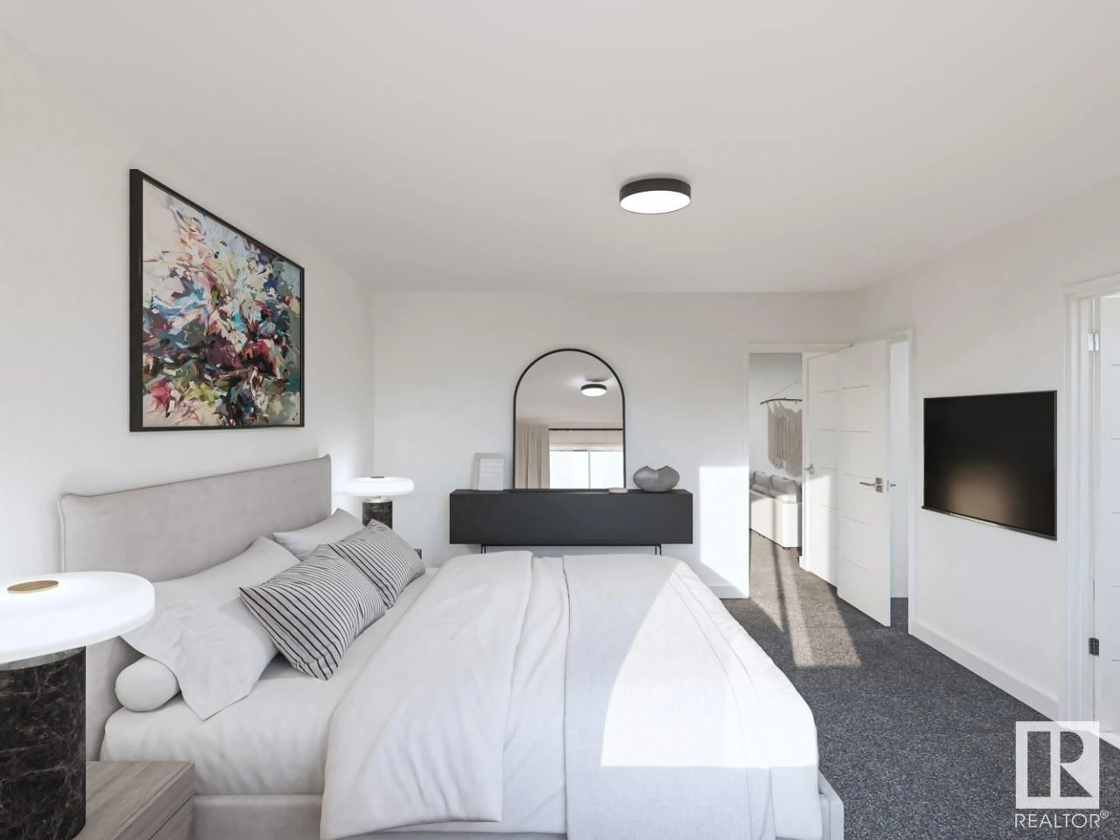#6 - 710 MATTSON DR, Edmonton, Alberta T6X1A3
Contact us about this property
Highlights
Estimated valueThis is the price Wahi expects this property to sell for.
The calculation is powered by our Instant Home Value Estimate, which uses current market and property price trends to estimate your home’s value with a 90% accuracy rate.Not available
Price/Sqft$244/sqft
Monthly cost
Open Calculator
Description
Welcome to The Rise at Mattson, Parkwood's latest multi-family project! These attached-garage townhomes offer farmhouse vibes with a modern twist in Southeast Edmonton's highly sought-after Mattson community. Unit 6 is an interior unit as part of a fourplex, featuring our double-attached garage model, the Equinox, which includes 1,623 square feet of living space with an option to develop the basement. Please note this is an interior unit. EQUINOX FEATURES: Coastal Contemporary Exterior Gorgeous Galley Kitchen Cozy Dining Nook + Living Room Spacious Loft + 3 Bedrooms Upstairs 3-piece Primary Ensuite + Walk-in Closet Photos are representative. (id:39198)
Property Details
Interior
Features
Main level Floor
Living room
4.32 x 3.73Dining room
2.79 x 2.89Kitchen
2.82 x 3.3Exterior
Parking
Garage spaces -
Garage type -
Total parking spaces 4
Condo Details
Inclusions
Property History
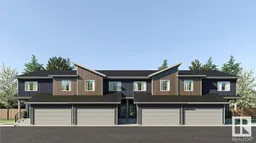 16
16
