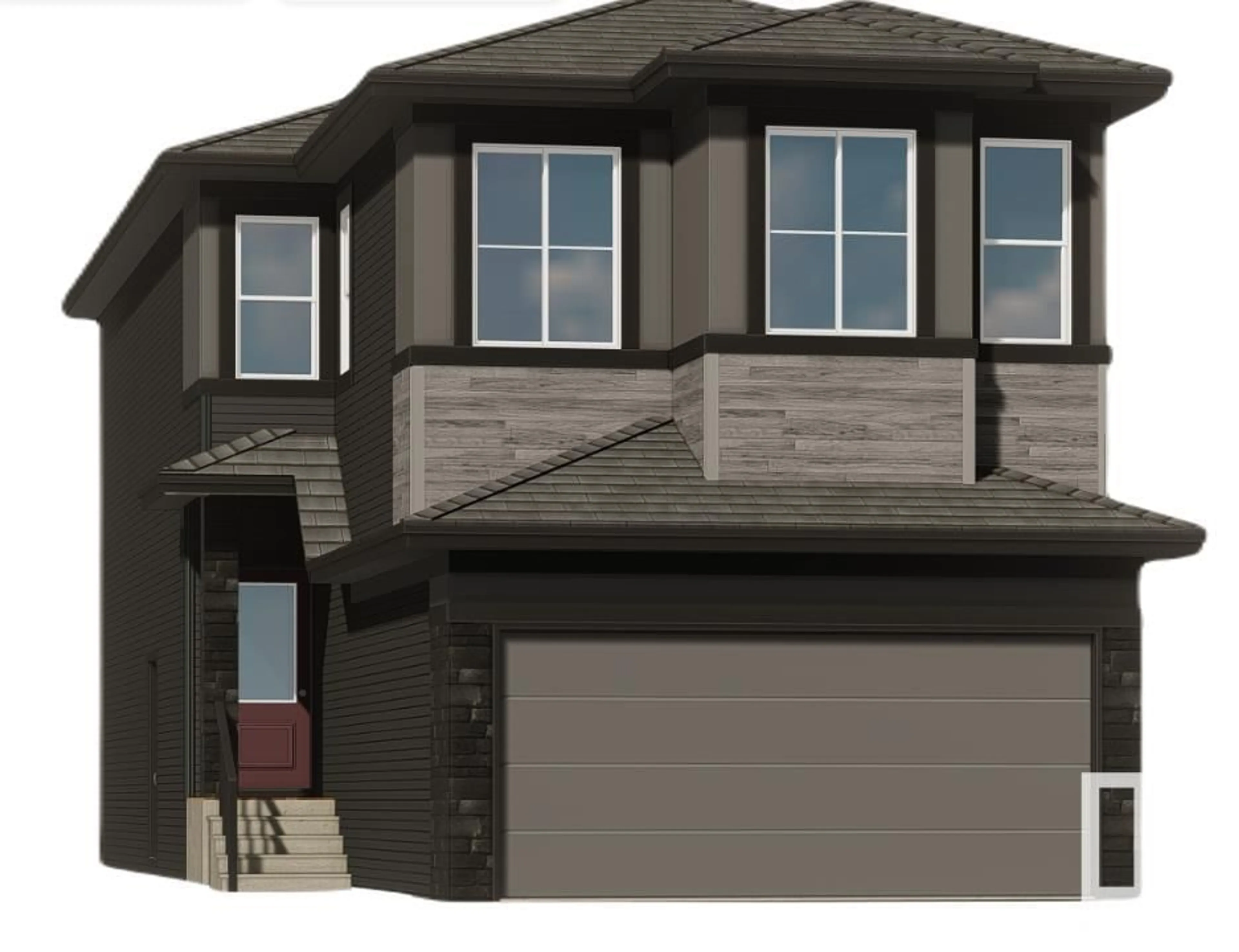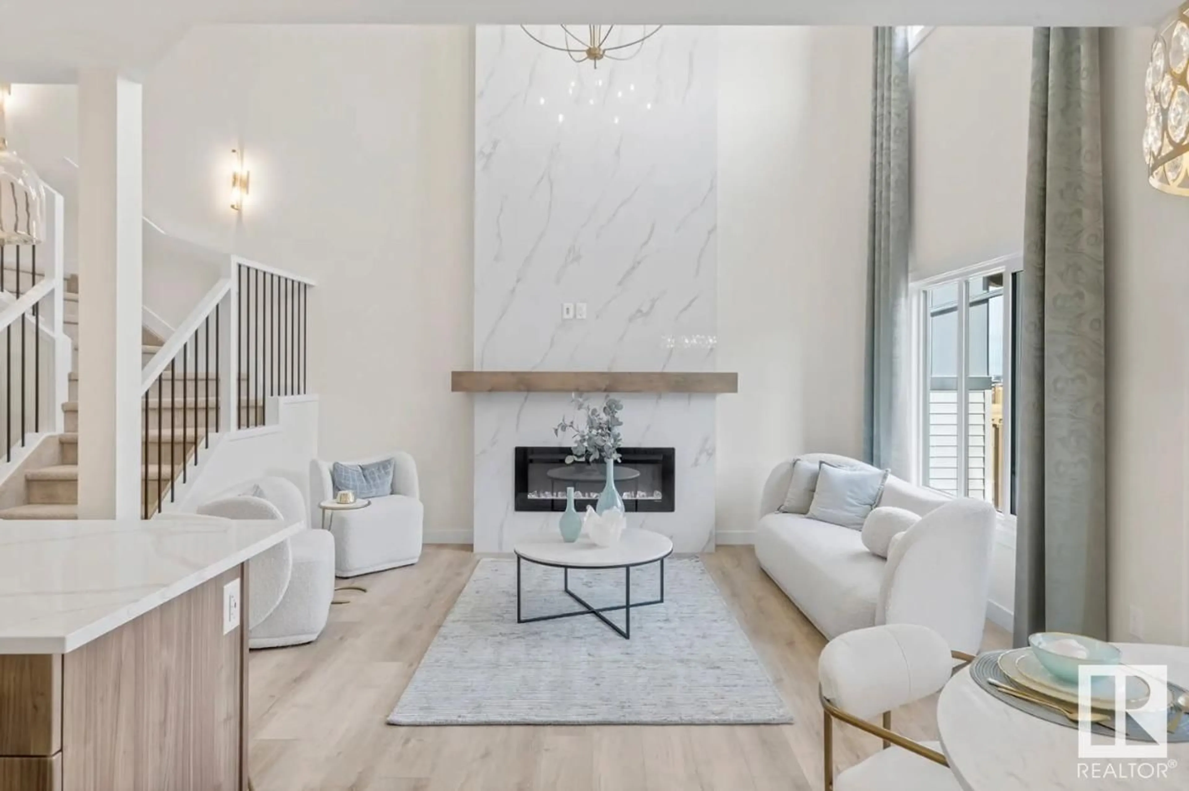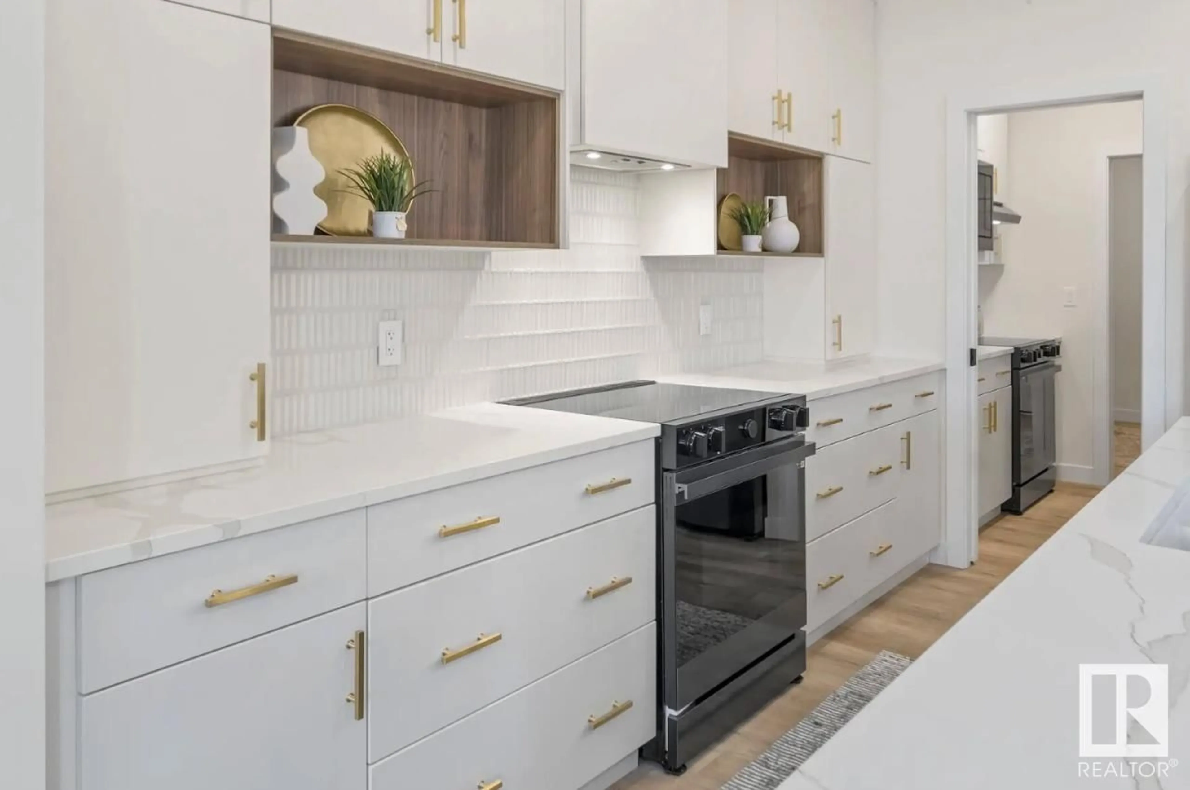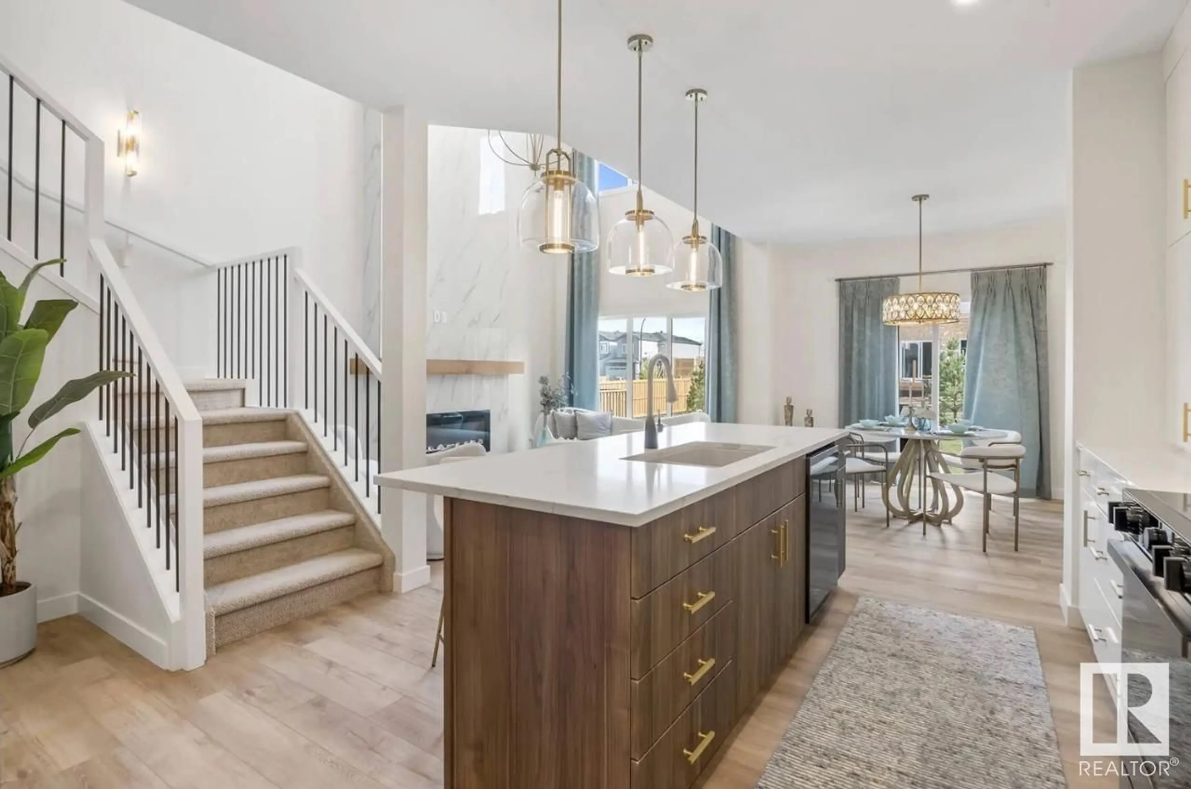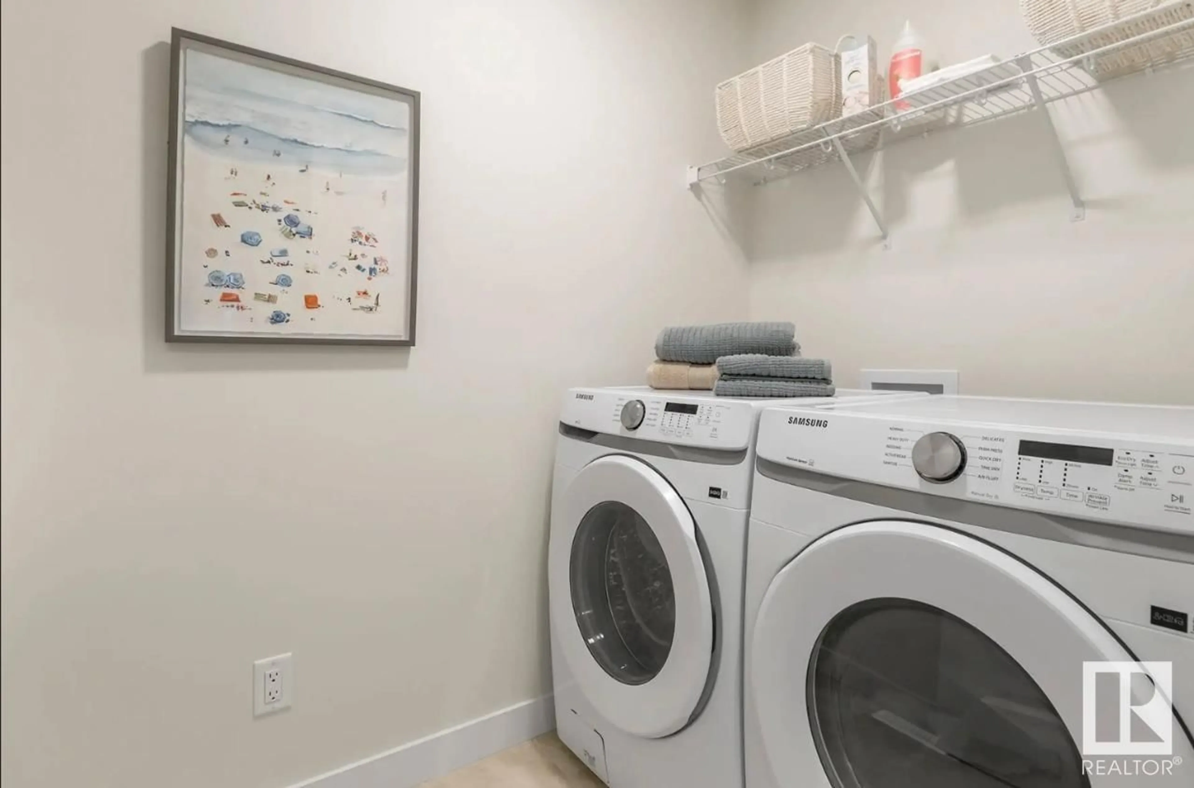Contact us about this property
Highlights
Estimated ValueThis is the price Wahi expects this property to sell for.
The calculation is powered by our Instant Home Value Estimate, which uses current market and property price trends to estimate your home’s value with a 90% accuracy rate.Not available
Price/Sqft$291/sqft
Est. Mortgage$2,770/mo
Tax Amount ()-
Days On Market4 days
Description
The Victor model is where elegance meets practicality, offering a well-designed space for families of all sizes. From the moment you step inside, the soaring open-to-above feature in the great room and stairwell creates an inviting and expansive feel. At the centre of it all, a beautifully crafted fireplace adds warmth and sophistication, making it the perfect focal point for gatherings and relaxation. Designed with flexibility in mind, the main floor includes a fourth bedroom, ideal for hosting guests or setting up a home office.. A well-organized mudroom provides a functional entryway, helping to keep everything tidy and easily accessible. Upstairs, storage is never an issue, as every bedroom comes with its own spacious walk-in closet, ensuring plenty of room for everyone’s belongings. Blending style with thoughtful design, the Victor model delivers a home that’s as beautiful as it is practical, making everyday living effortless and refined. Photos are representative. (id:39198)
Property Details
Interior
Features
Main level Floor
Kitchen
2.79 x 3.73Bedroom 4
3.12 x 3.12Great room
3.05 x 4.37Breakfast
3.35 x 3.35Exterior
Parking
Garage spaces -
Garage type -
Total parking spaces 4
Property History
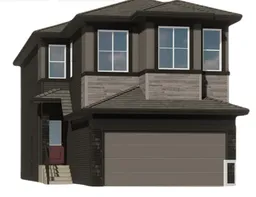 8
8
