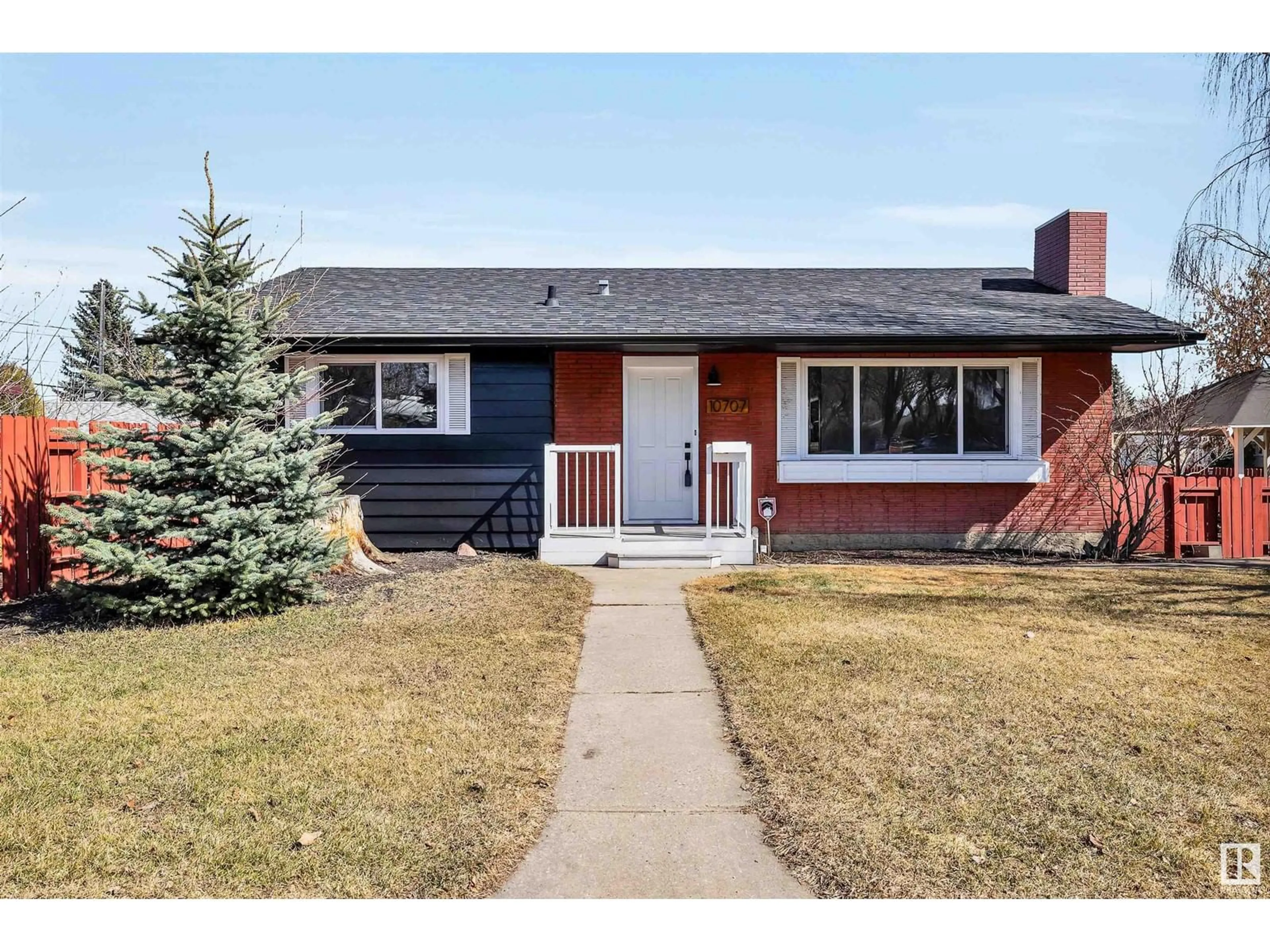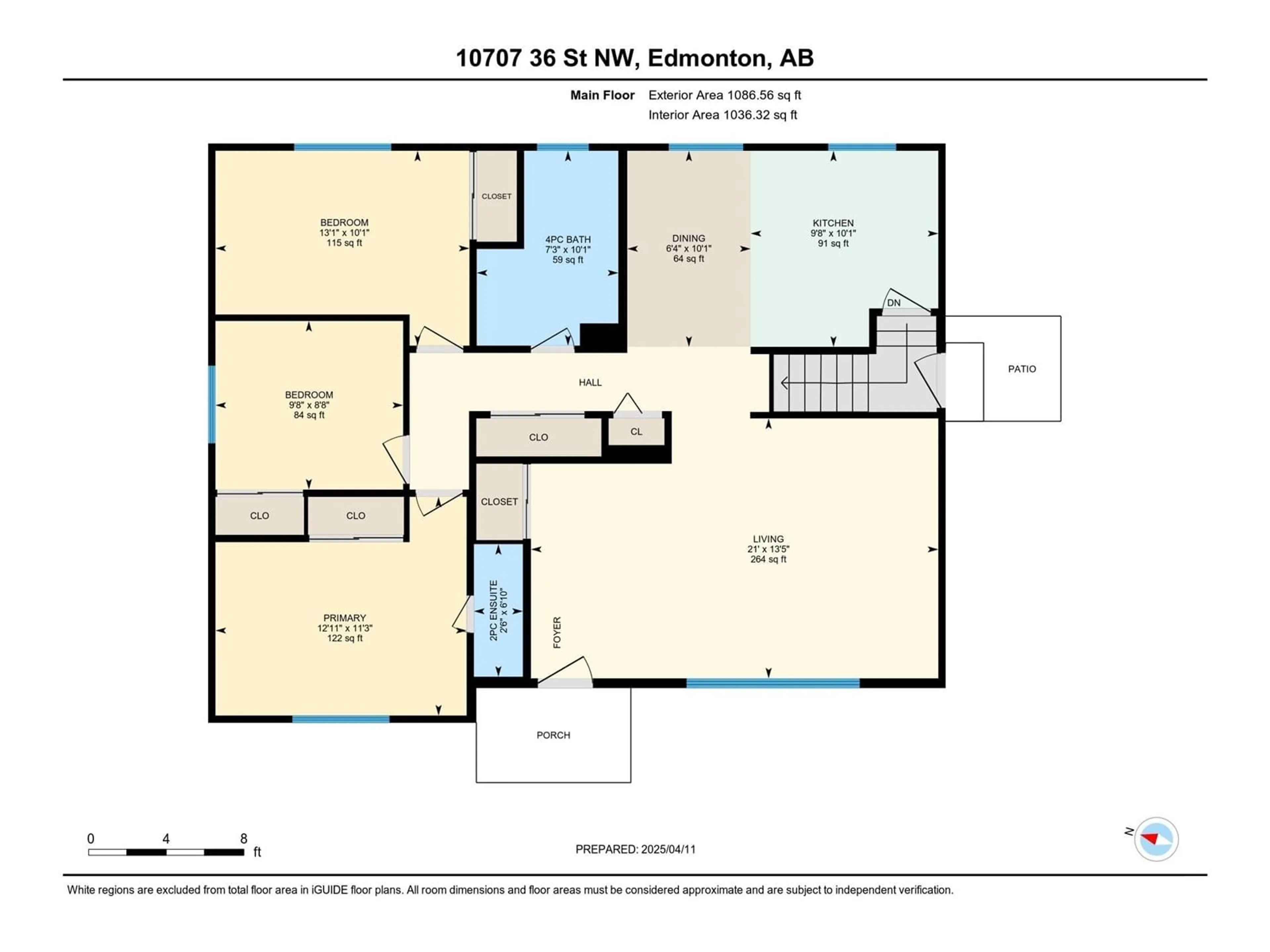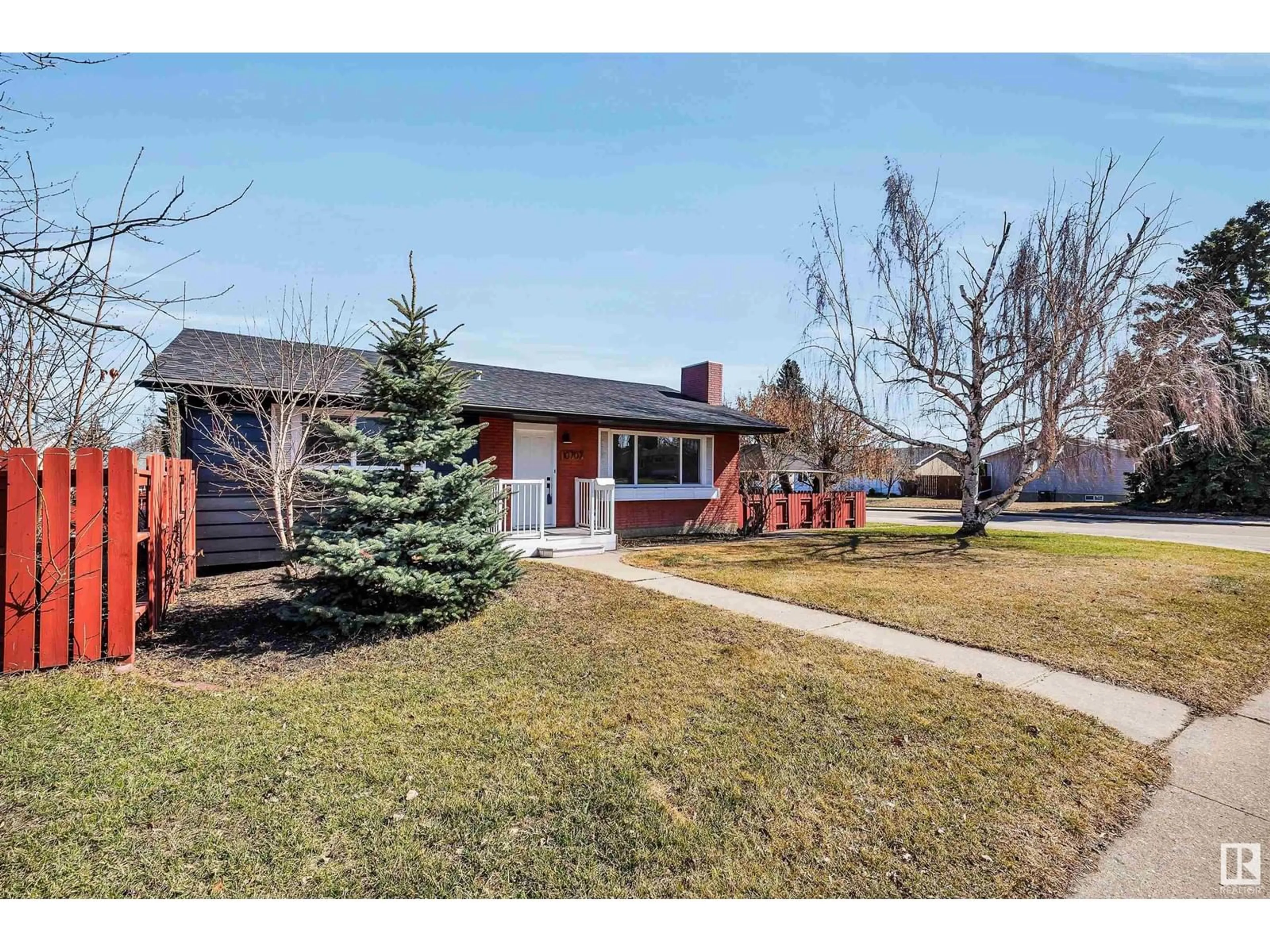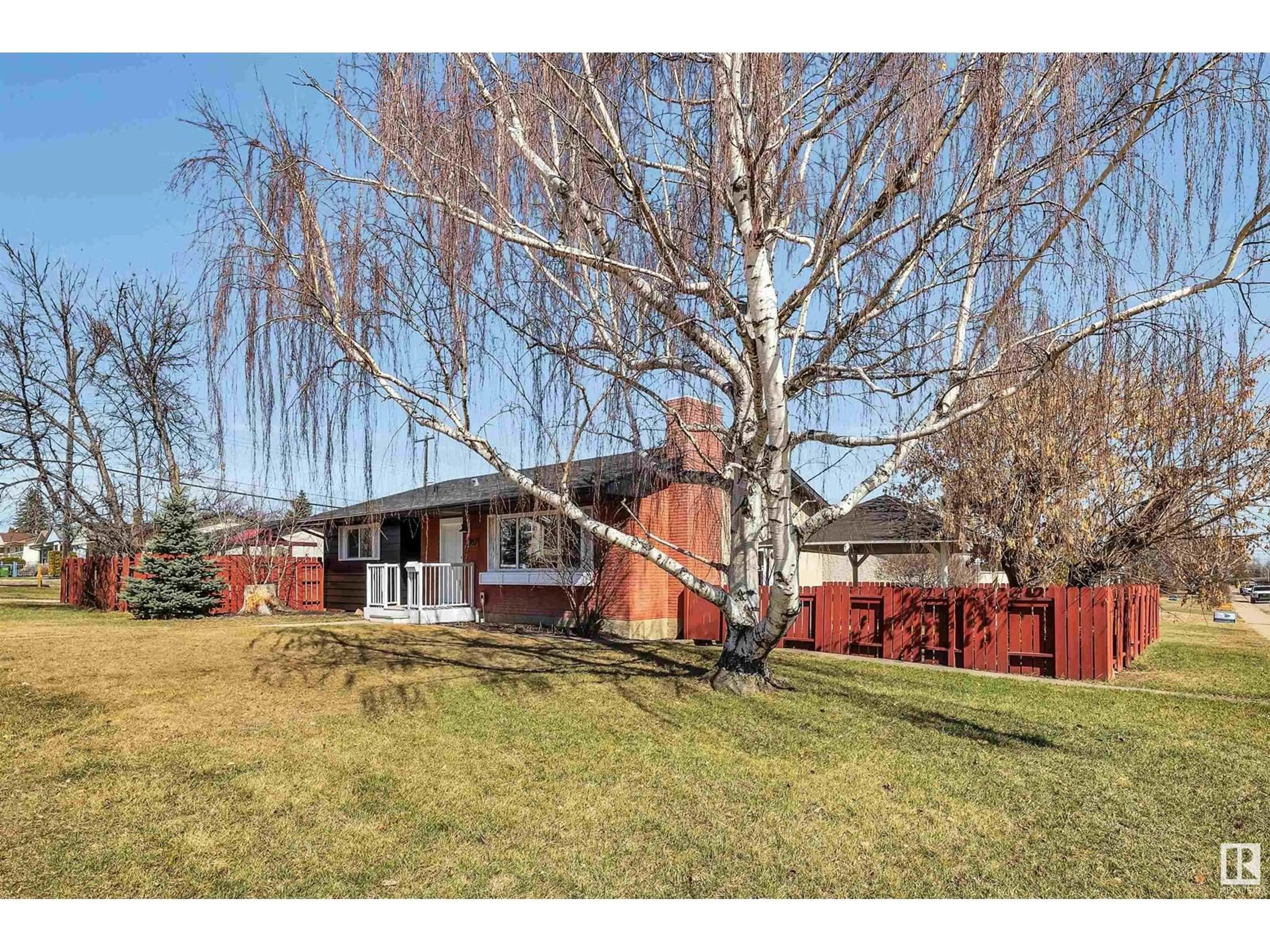NW - 10707 36 ST, Edmonton, Alberta T5W2A6
Contact us about this property
Highlights
Estimated ValueThis is the price Wahi expects this property to sell for.
The calculation is powered by our Instant Home Value Estimate, which uses current market and property price trends to estimate your home’s value with a 90% accuracy rate.Not available
Price/Sqft$400/sqft
Est. Mortgage$1,868/mo
Tax Amount ()-
Days On Market7 days
Description
Here is a fresh remodel of a well-built bungalow on a corner lot near the river valley and Aquatic Centre, with tennis, golf, schools and shopping all so close. The house has all the functionality and character of a solid 60s bungalow, refreshed with new kitchen and bathrooms, vinyl flooring and new paint throughout. You’ll appreciate all the storage spaces, and a floor plan that invites company while keeping private bedroom spaces. The side entrance leads to the basement with a spacious family room and wet bar, and a large room for an office or other uses. The big laundry room houses a sink and stand up freezer. Then there is a full bathroom, workshop and cold room. Outside, the massive yard is landscaped and perfect for entertaining, with two separate decks, one covered. There is a play set for the kids, and raised planter beds for the gardener. The oversized double garage offers plenty of workspace and sports two single vehicle doors, and a driveway for more parking. (id:39198)
Property Details
Interior
Features
Main level Floor
Living room
Dining room
Kitchen
Primary Bedroom
Property History
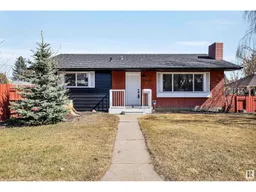 57
57
