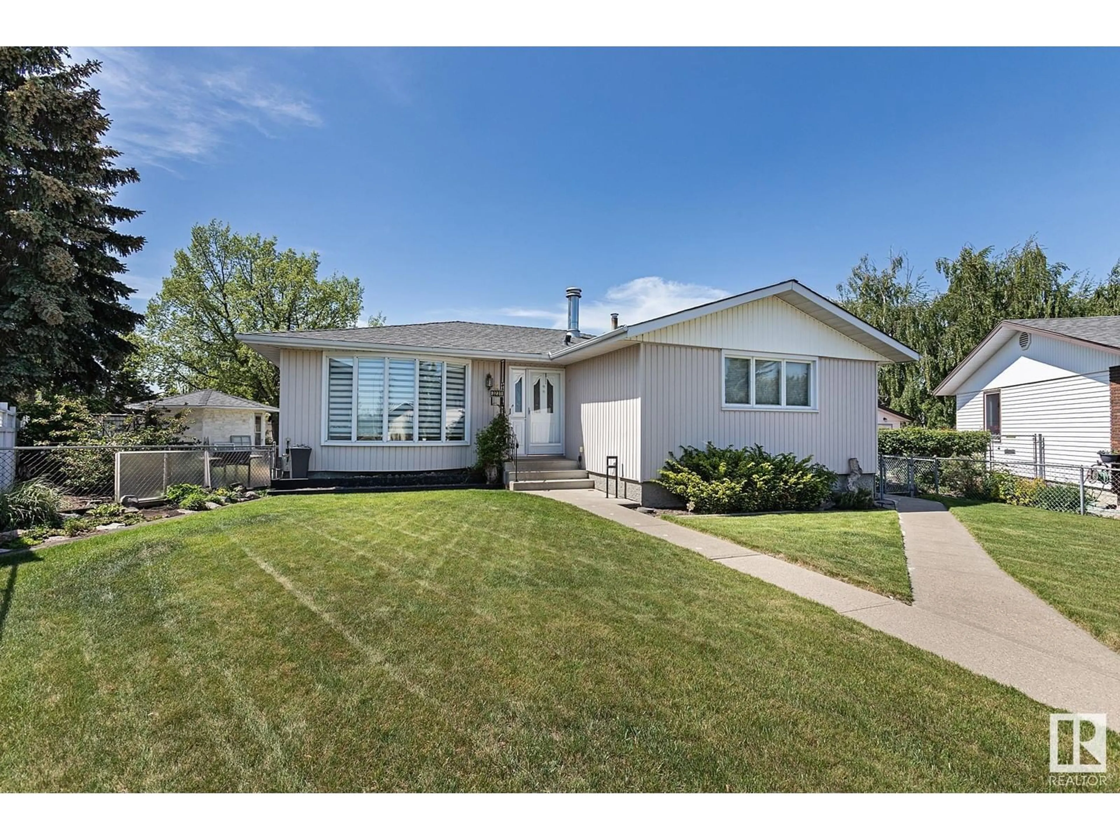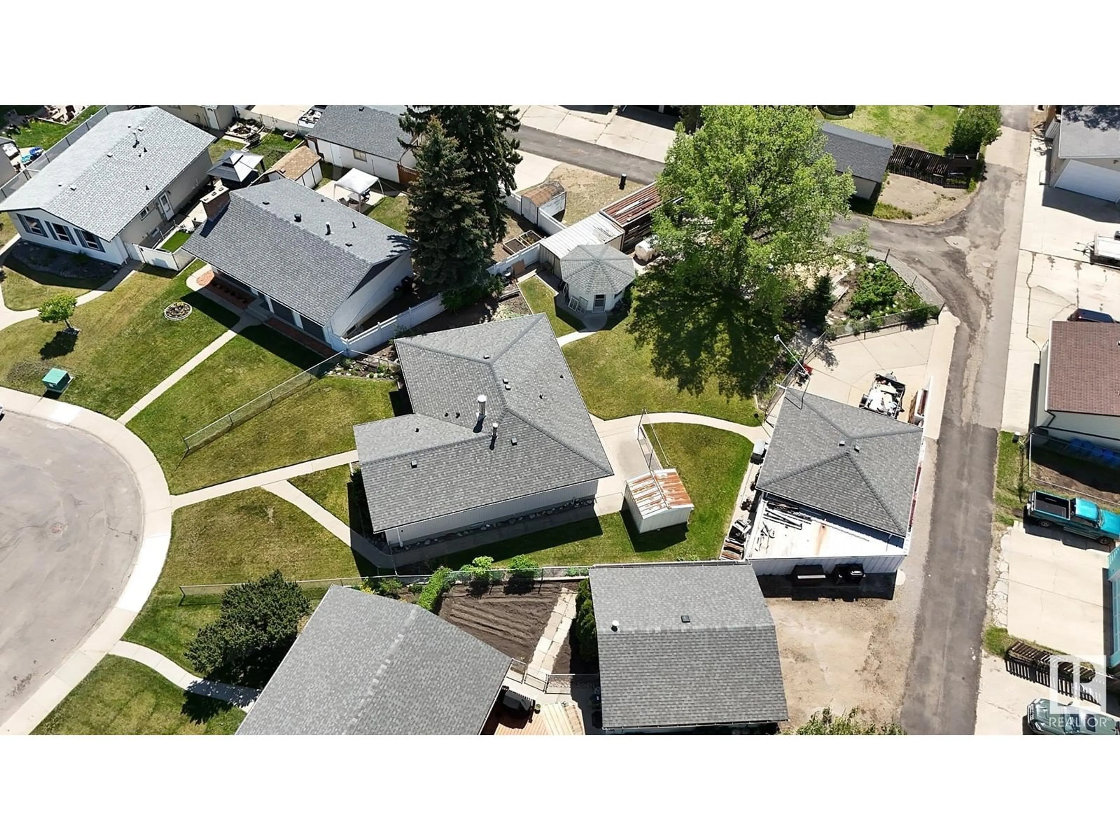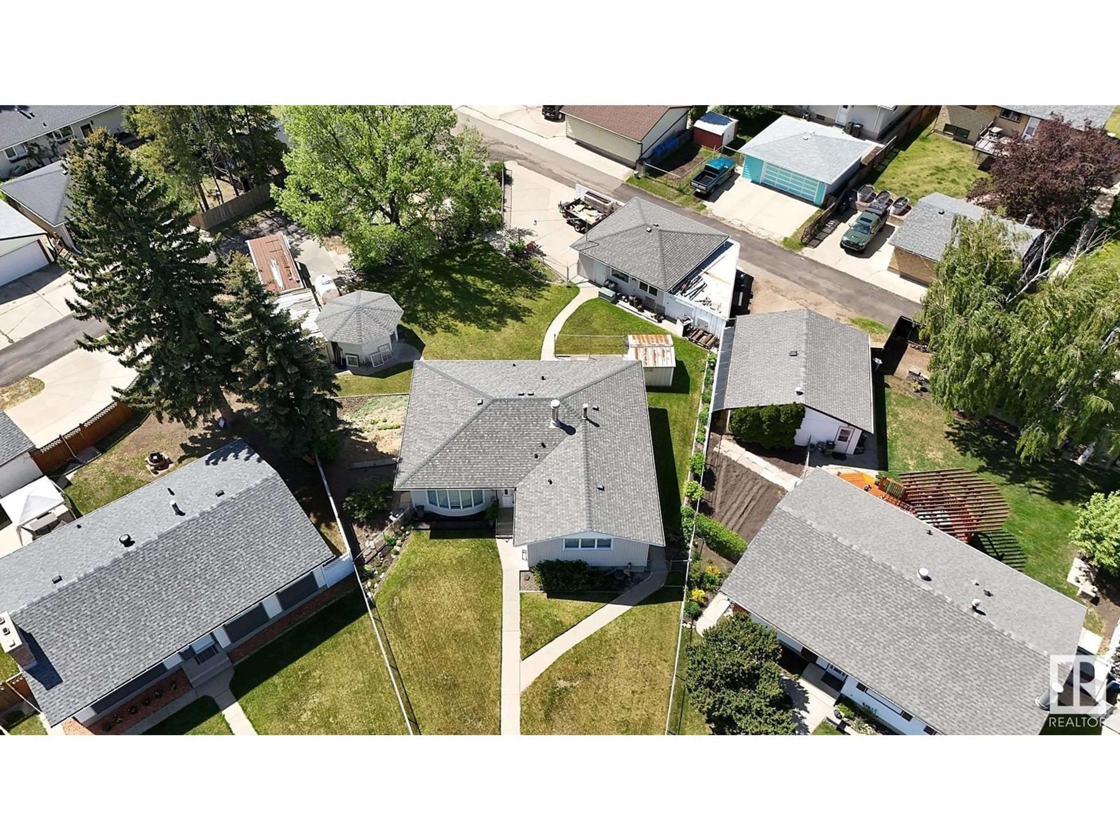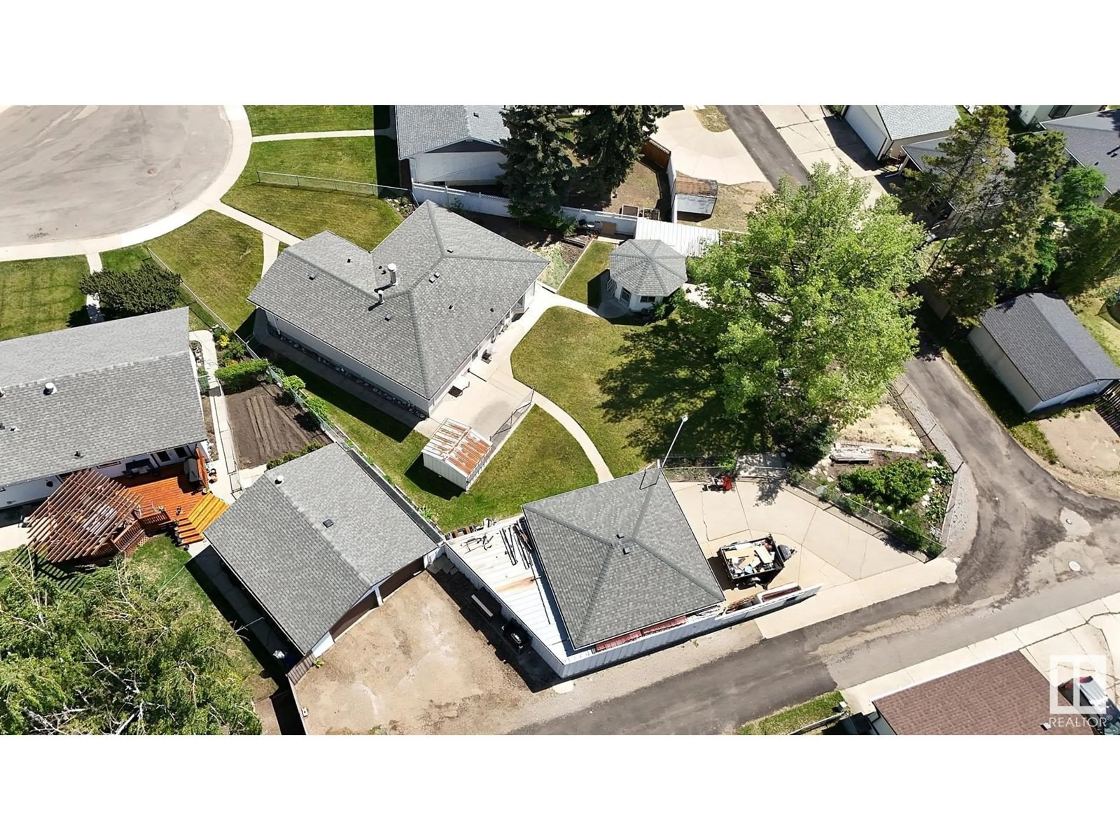3231 112 AV, Edmonton, Alberta T5W0M1
Contact us about this property
Highlights
Estimated ValueThis is the price Wahi expects this property to sell for.
The calculation is powered by our Instant Home Value Estimate, which uses current market and property price trends to estimate your home’s value with a 90% accuracy rate.Not available
Price/Sqft$313/sqft
Est. Mortgage$1,842/mo
Tax Amount ()-
Days On Market1 day
Description
ONE OF A KIND! Do NOT miss this opportunity to enjoy one of the largest yards in the neighbourhood! This 1,367 SqFt Bungalow boasts a 2nd Kitchen (Great Potential for a future Suite); FOUR Bedrooms on the Main floor; an Oversized, Heated Double Garage (a mechanic's dream with a 3 Tonne hoist set up); RV Parking; Multiple Sheds (smaller boat storage) & a cute Playhouse. Lovingly cared-for, this home is perfect for any family or investor. Newer Shingles; Furnace; HWT. The Main floor has a kitchen w. New, High-Quality S/S Appliances; Dining Rm & a spacious Living Rm. The 4 Bedrms incl. a large Primary Bedrm w. a 1/2 Ensuite & W/I Closet (room to add a shower). The Fully Finished Basement has a Den (easily converts to a Bedrm); Massive Family Rm; Flex Rm & 2nd Kitchen. The ultimate Entertaining home - inside & outside. This meticulously maintained yard is truly stunning. Literally steps to Schools; Parks & minutes to Golf & the River Valley! This is the home you (& others) have been waiting for. Act now! (id:39198)
Property Details
Interior
Features
Main level Floor
Living room
7.68 x 4.31Dining room
2.65 x 4.4Kitchen
3.9 x 3.9Primary Bedroom
4.13 x 3.47Exterior
Parking
Garage spaces -
Garage type -
Total parking spaces 6
Property History
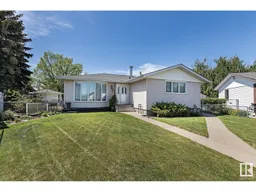 71
71
