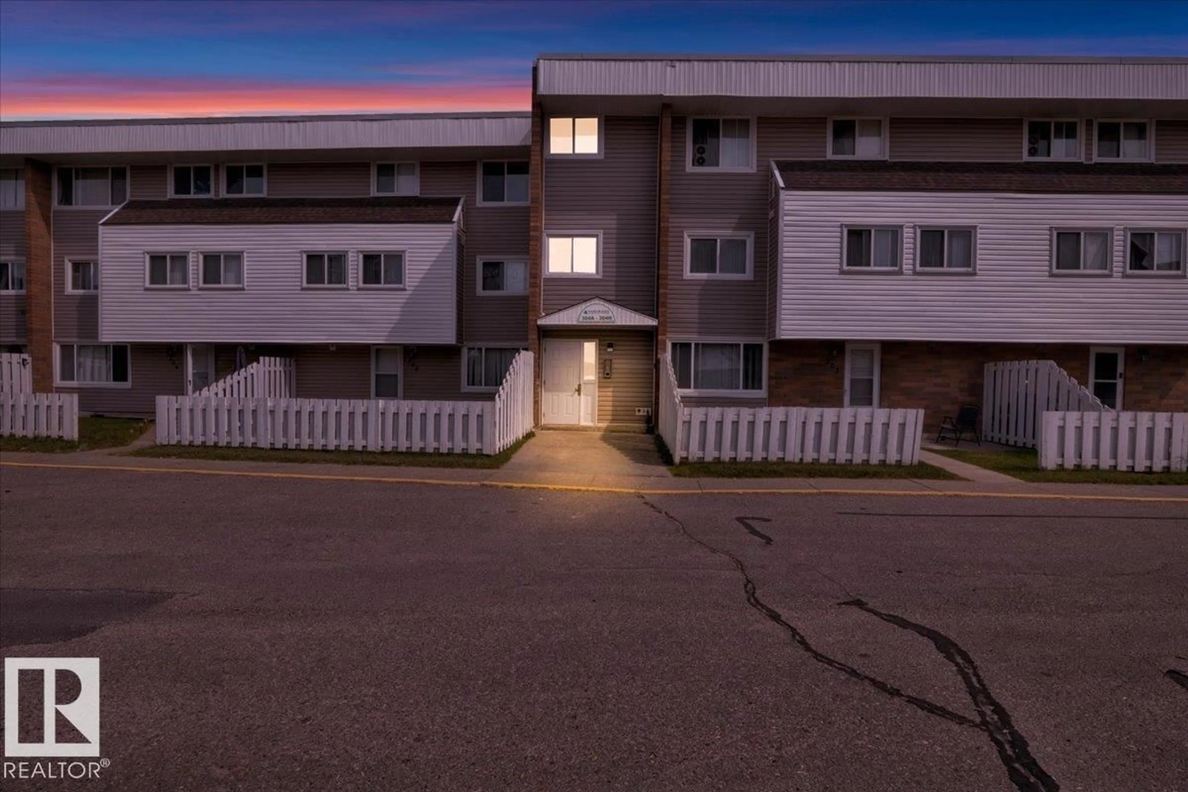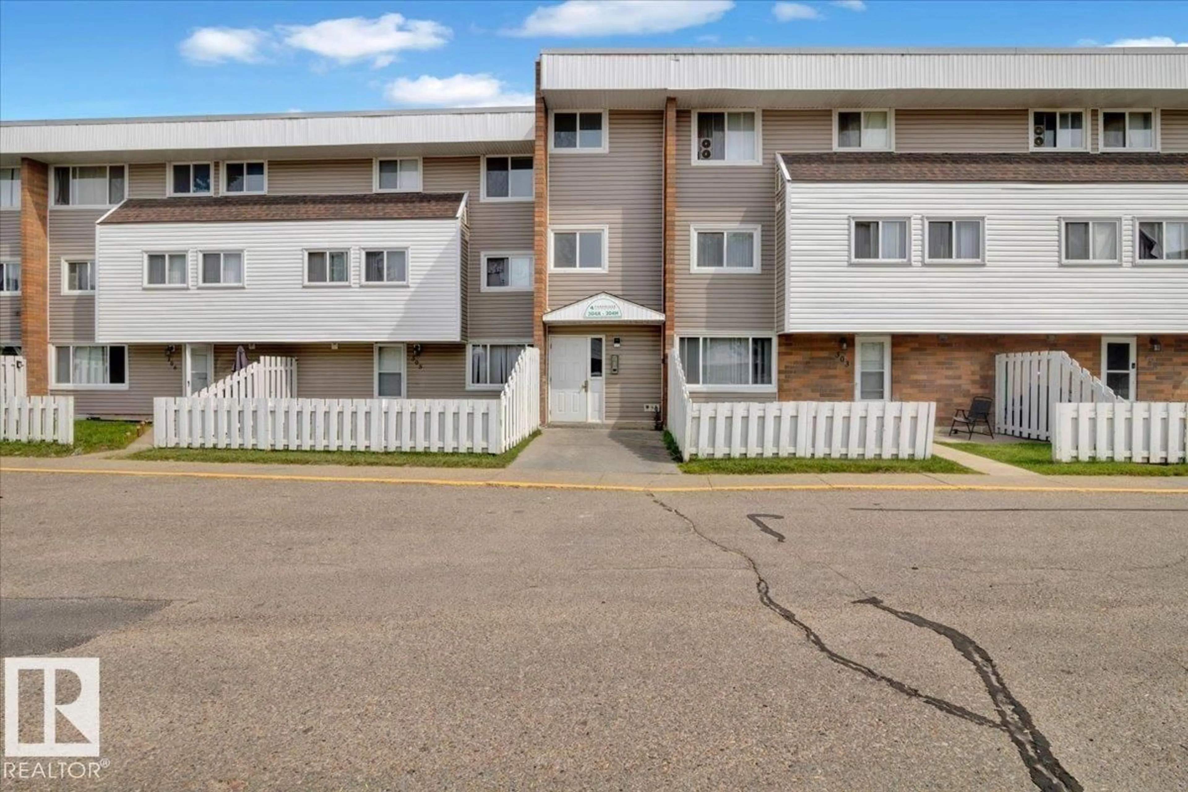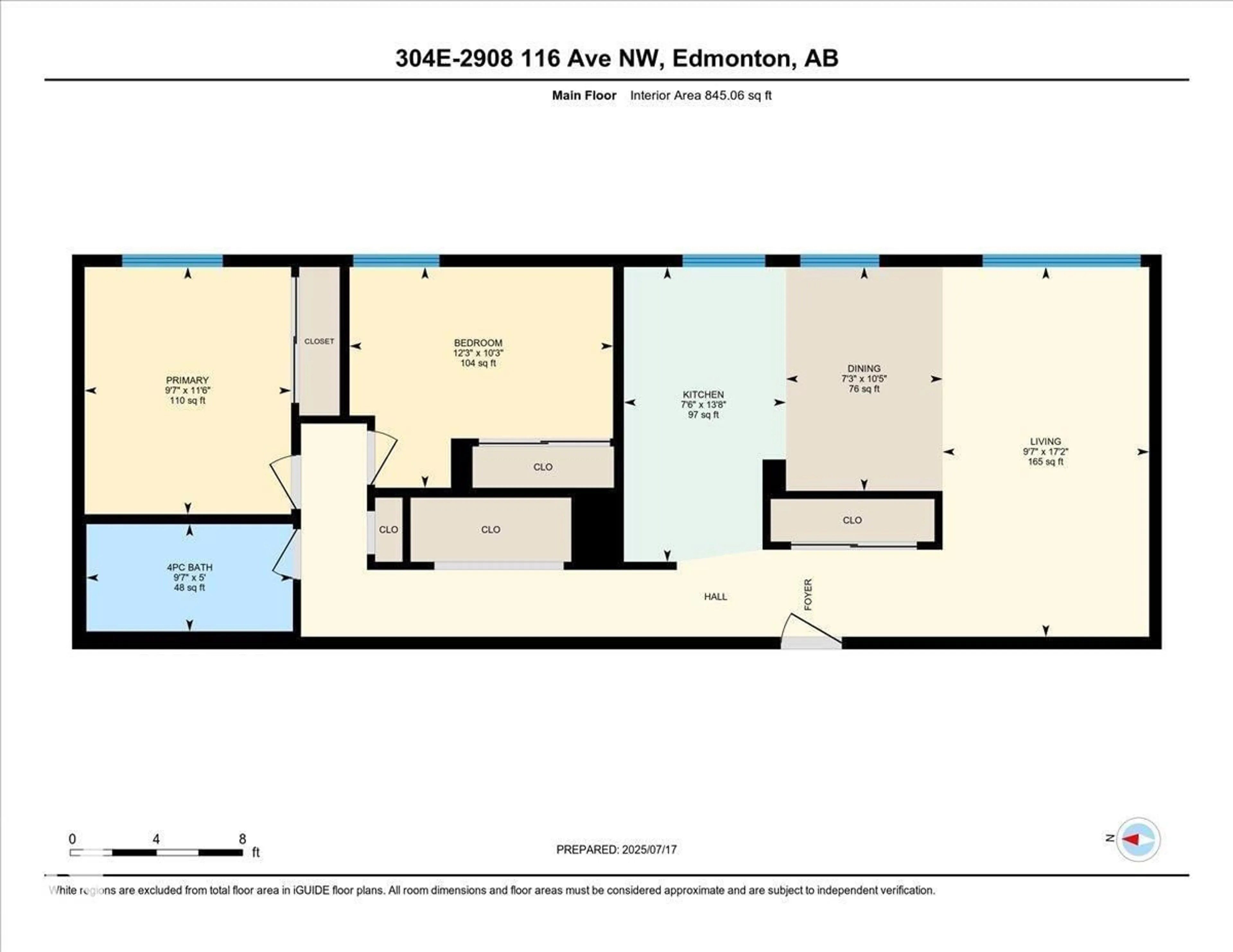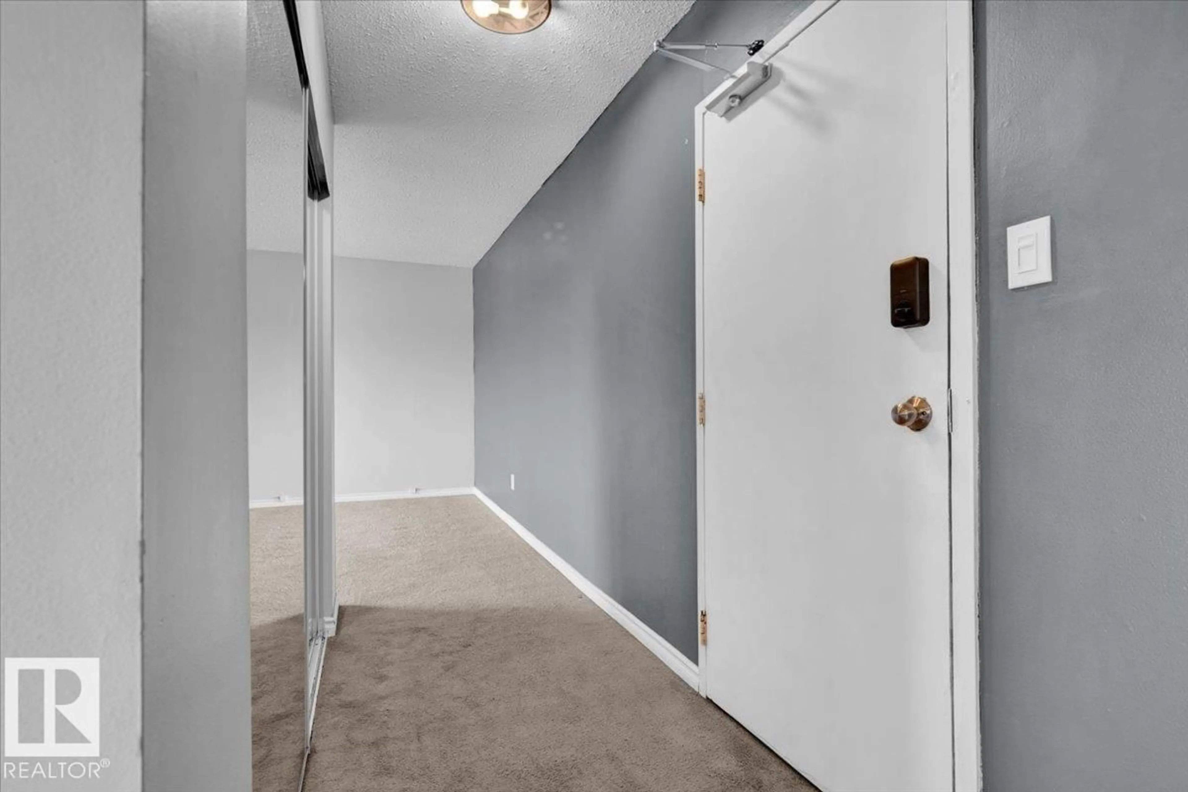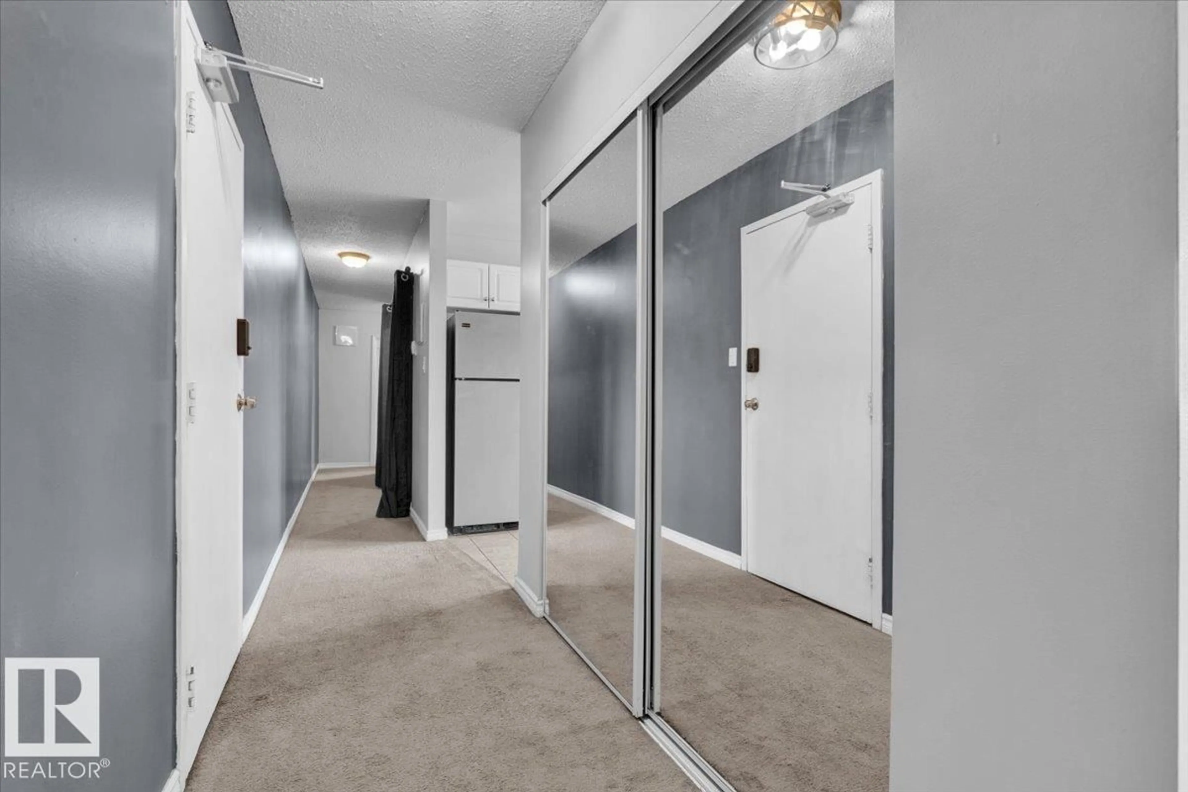304E - 2908 116A AVE, Edmonton, Alberta T5W4R7
Contact us about this property
Highlights
Estimated valueThis is the price Wahi expects this property to sell for.
The calculation is powered by our Instant Home Value Estimate, which uses current market and property price trends to estimate your home’s value with a 90% accuracy rate.Not available
Price/Sqft$134/sqft
Monthly cost
Open Calculator
Description
Discover this beautifully updated, open-concept 2-bedroom home perfectly located just steps from Rundle Park. Bright and inviting, large windows fill the space with natural light, creating a warm and stylish atmosphere throughout. Enjoy two generously sized bedrooms, a refreshed full bathroom, and a versatile storage room for all your essentials. Recent upgrades include modern lighting, fresh paint, and sleek stainless steel appliances that enhance the functional kitchen. Plus, this pet-friendly property is perfect for animal lovers. Nestled near Rundle Park, a golf course, Edmonton’s scenic river valley, and endless walking and biking trails, you’ll also have quick access to schools, playgrounds, shopping, public transit, and the Anthony Henday. Your next home is waiting! (id:39198)
Property Details
Interior
Features
Main level Floor
Primary Bedroom
3.5 x 2.92Bedroom 2
3.12 x 2.92Living room
5.23m x 2.92Dining room
3.17 x 2.22Condo Details
Inclusions
Property History
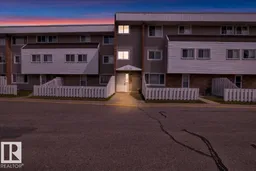 28
28
