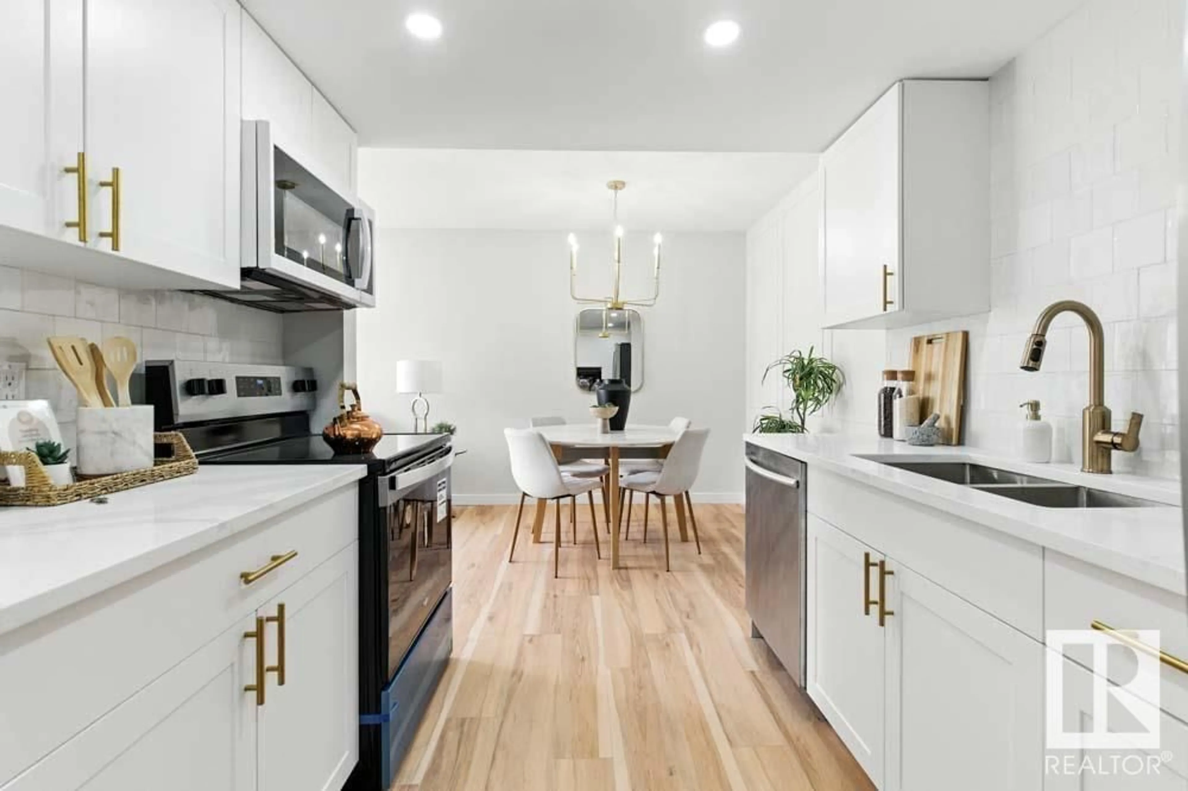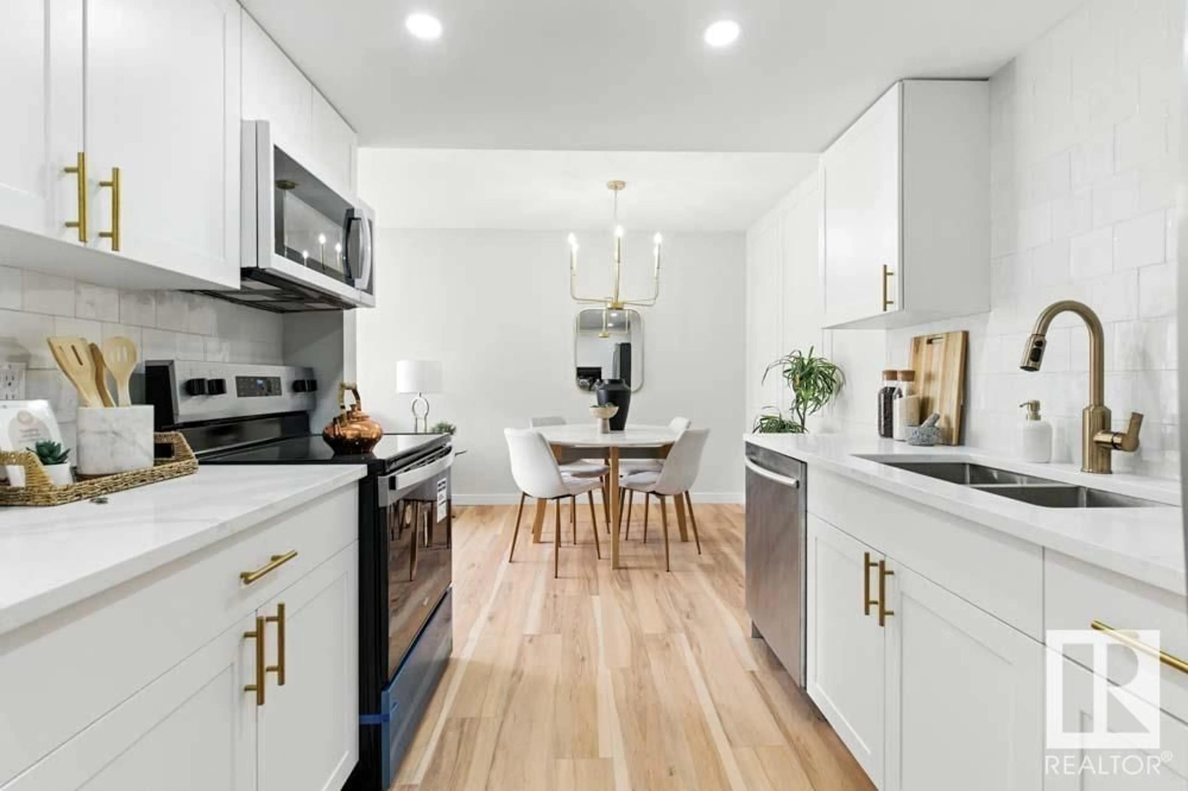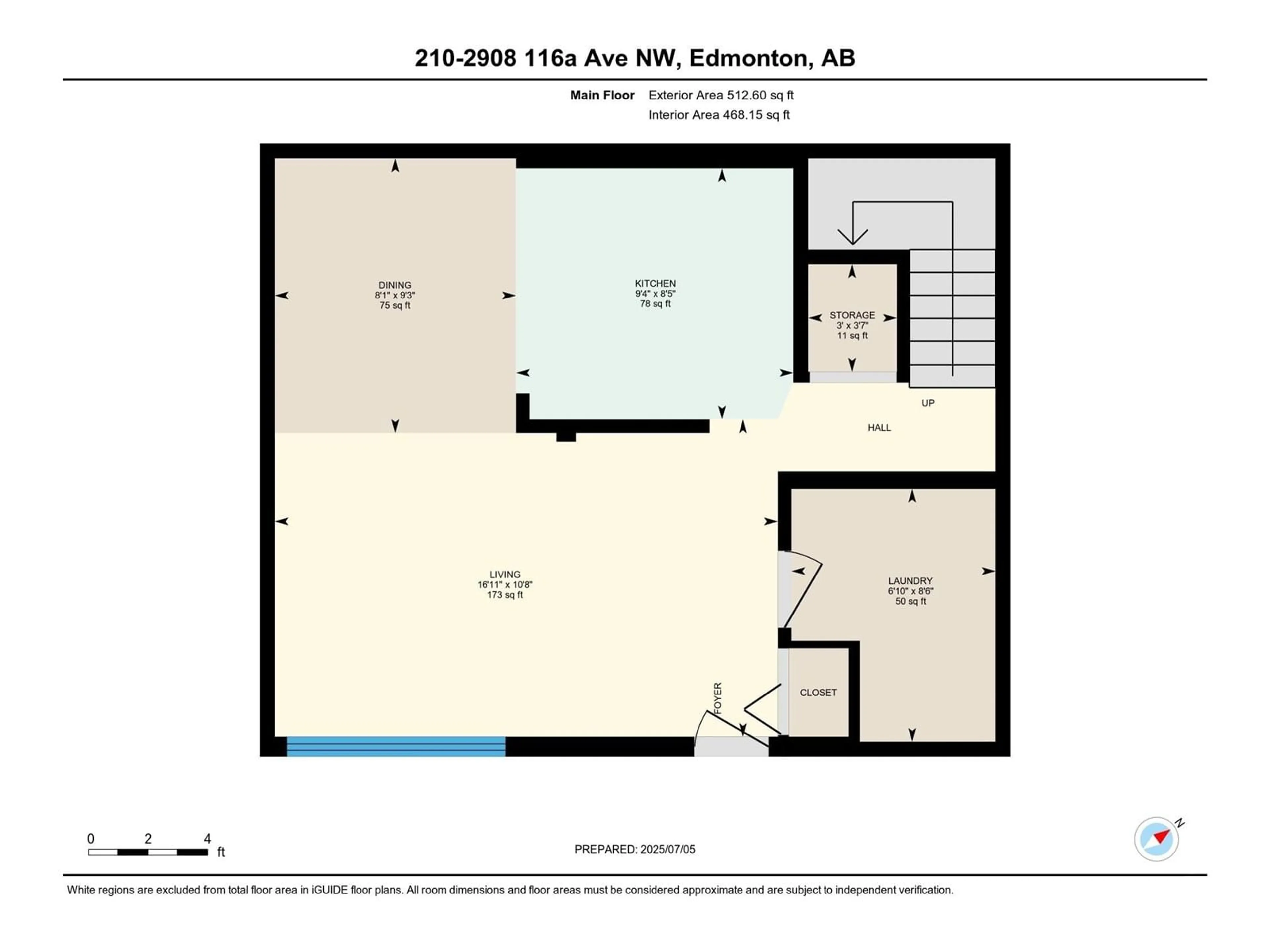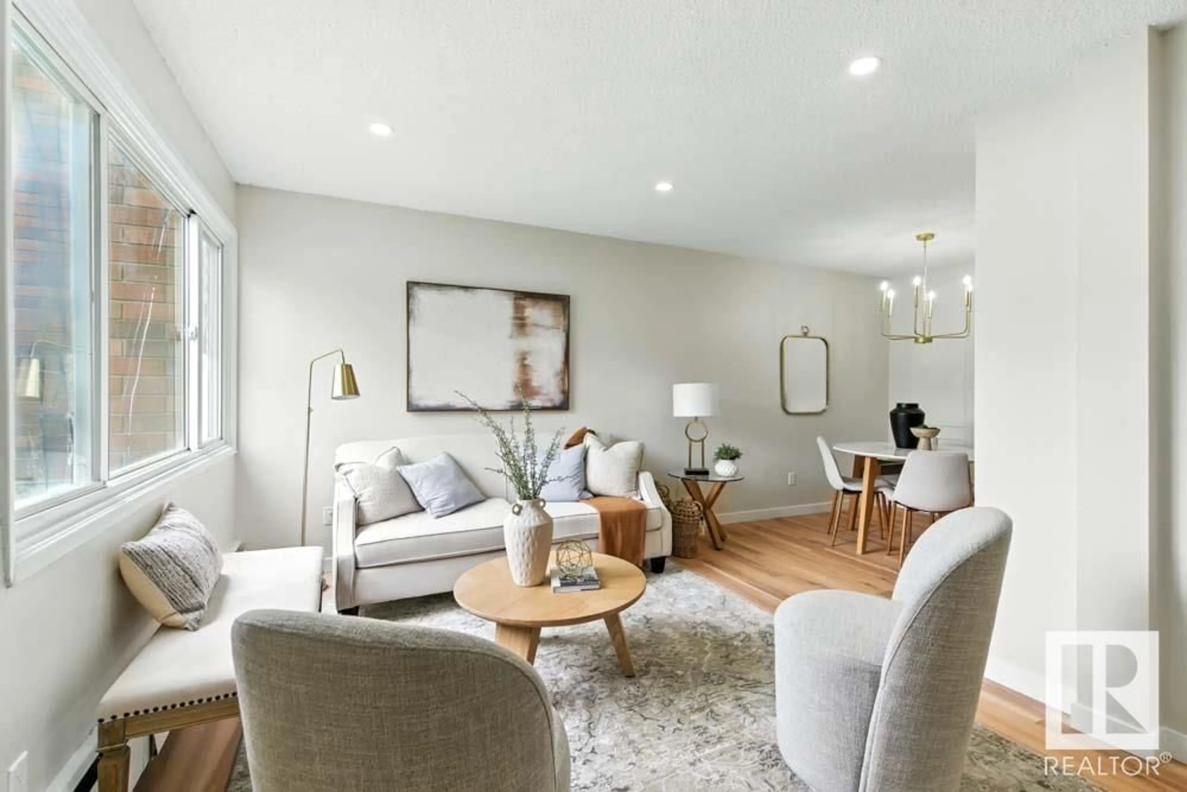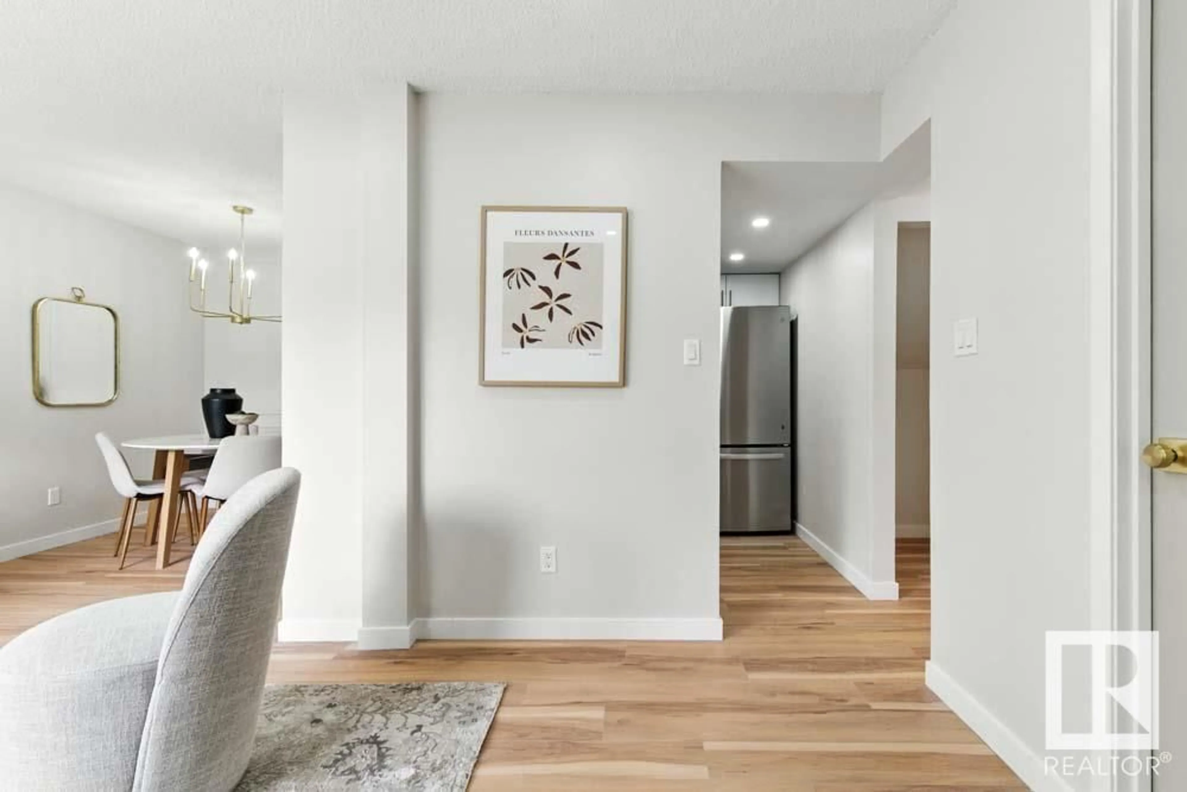Contact us about this property
Highlights
Estimated valueThis is the price Wahi expects this property to sell for.
The calculation is powered by our Instant Home Value Estimate, which uses current market and property price trends to estimate your home’s value with a 90% accuracy rate.Not available
Price/Sqft$177/sqft
Monthly cost
Open Calculator
Description
Welcome to this beautifully remodelled 3-bedroom, 1-bath townhome in Parkridge Estates. Just off Rundle park, this move-in-ready home offers exceptional value with thoughtful upgrades throughout, including a modern kitchen with new cabinetry, quartz countertops, and new appliances. The full bathroom is tastefully tiled, and durable LVP flooring runs throughout the home, complemented by elegant wainscoting that adds warmth and charm. Enjoy a good-sized south facing front yard perfect for outdoor relaxation, and take advantage of the convenient access to both the Yellowhead and Anthony Henday for easy commuting. Whether you're a first-time buyer or savvy investor, this home offers incredible style, comfort, and location. (id:39198)
Property Details
Interior
Features
Upper Level Floor
Primary Bedroom
Bedroom 2
Bedroom 3
Condo Details
Inclusions
Property History
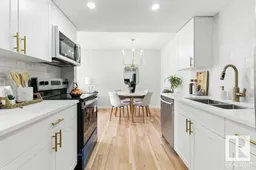 39
39
