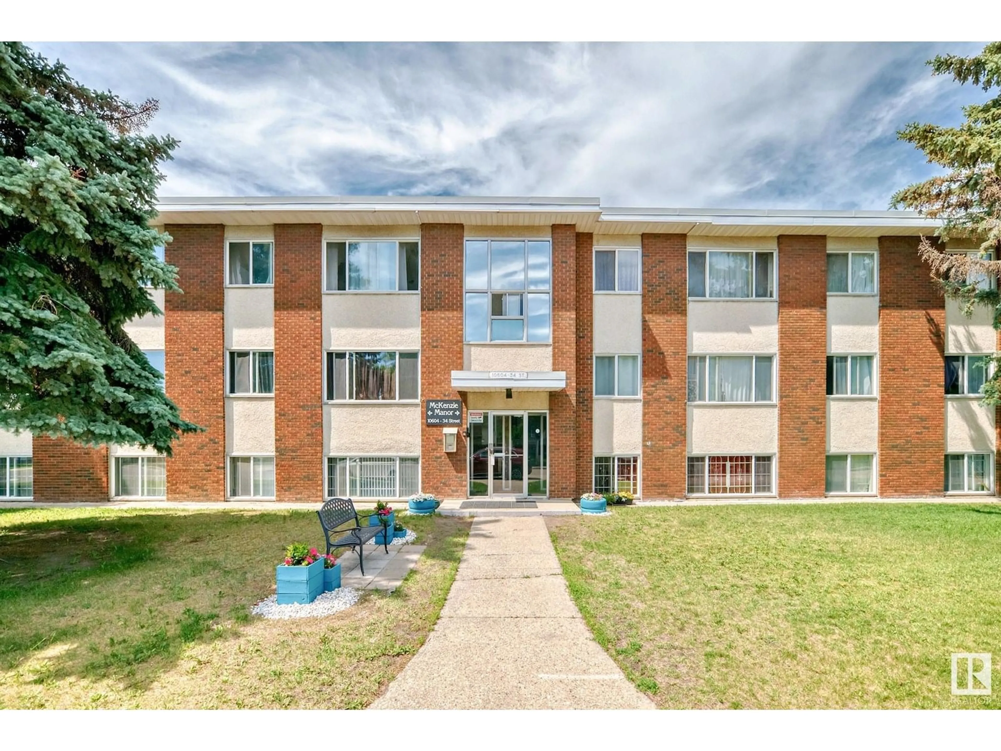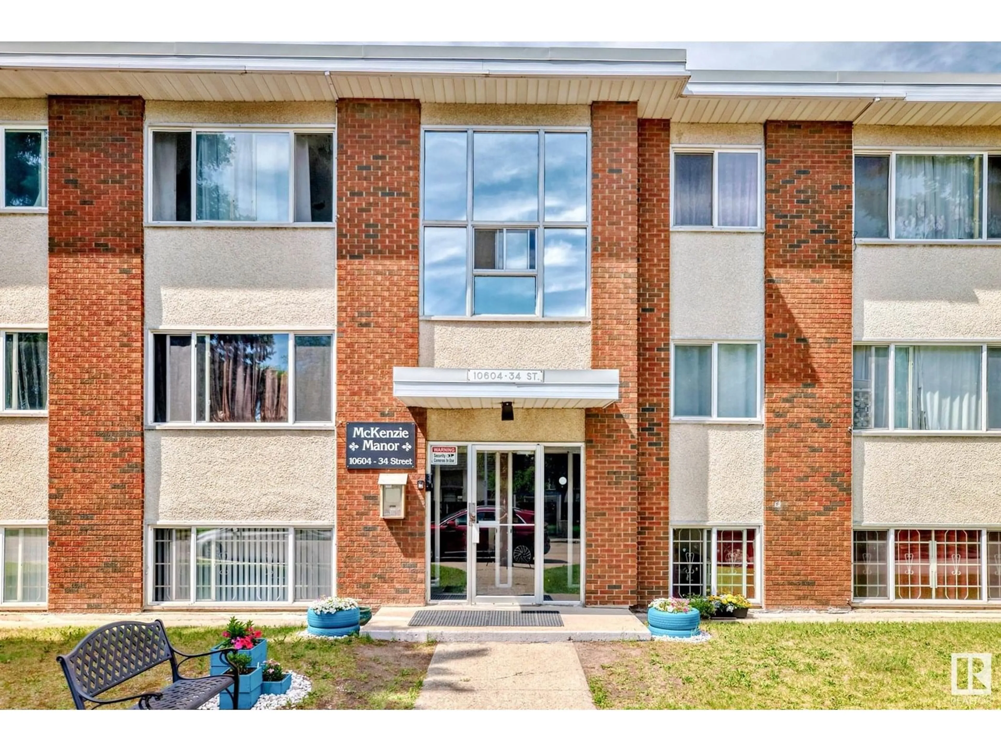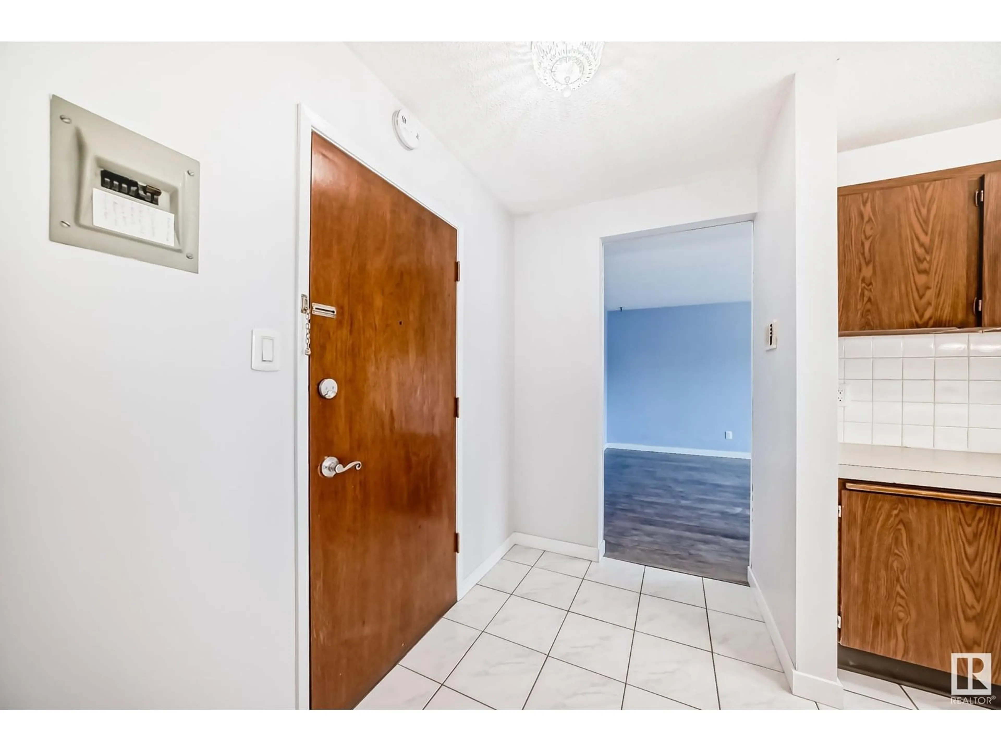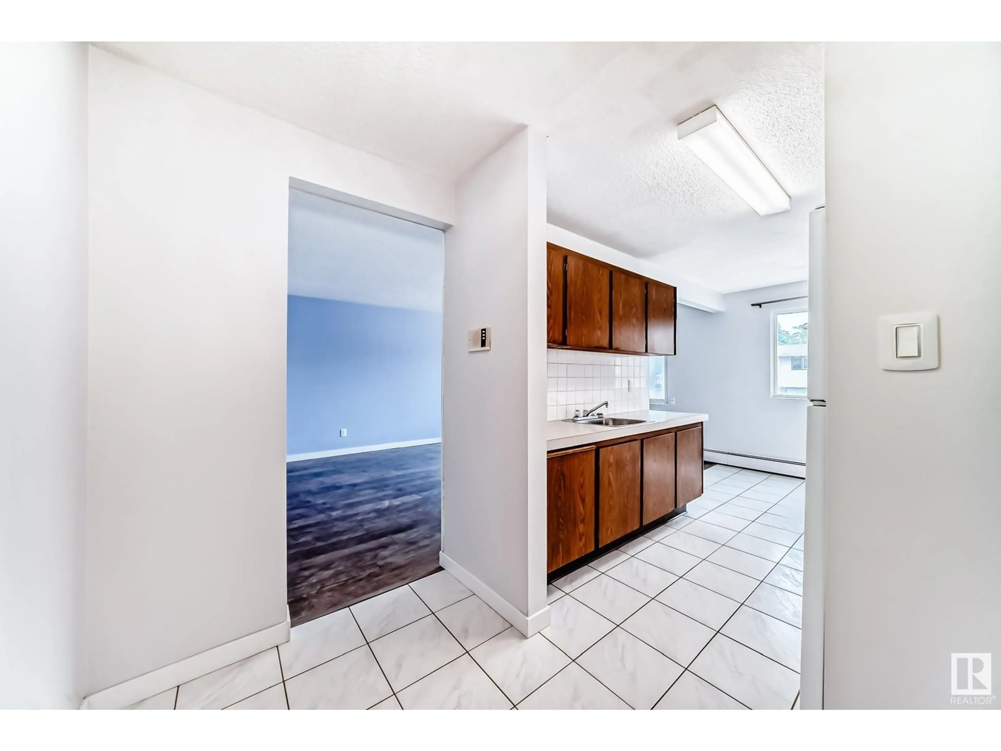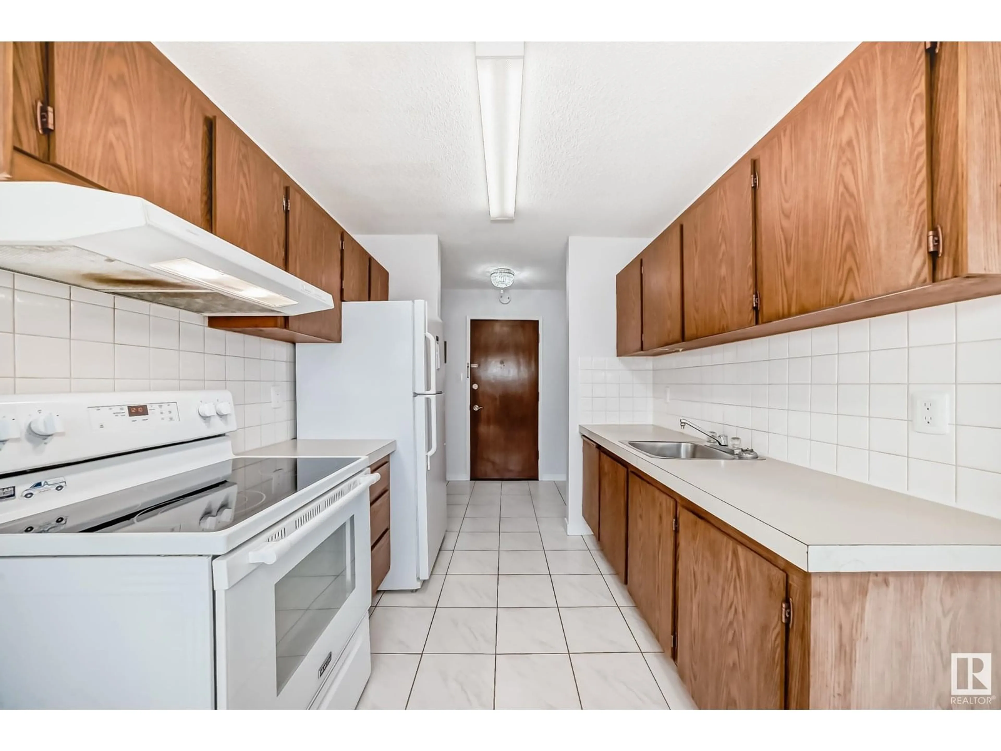Contact us about this property
Highlights
Estimated valueThis is the price Wahi expects this property to sell for.
The calculation is powered by our Instant Home Value Estimate, which uses current market and property price trends to estimate your home’s value with a 90% accuracy rate.Not available
Price/Sqft$105/sqft
Monthly cost
Open Calculator
Description
Beautiful 2 bedroom apartment, freshly painted top to bottom. Stunning updated bathroom which includes a shower with all the bell and whistles you could ever want. The kitchen has a new stove and well maintained fridge. This unit has large windows in a south facing unit to enjoy the sun all year long. Across the hallway you will find a secured storage room, for all your extras that don't need daily. Laundry rooms on each floor, which costs $2.00 per load for the washer and dryer each. Just steps from the building are 2 bus stops that travel different directions. Rundle Park is just a couple minute walk, with shopping and restaurants minutes away as well. Schools across the street with a brand new Jr. high school being built. Very quiet family oriented building with a forward thinking condo group. Parking spot assigned right outside the back door. Ready to move in and start a new chapter in this fabulous unit. (id:39198)
Property Details
Interior
Features
Main level Floor
Living room
Kitchen
Primary Bedroom
Bedroom 2
Condo Details
Amenities
Vinyl Windows
Inclusions
Property History
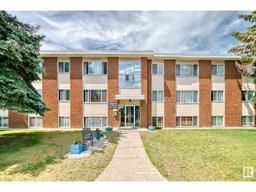 39
39
