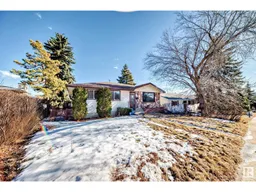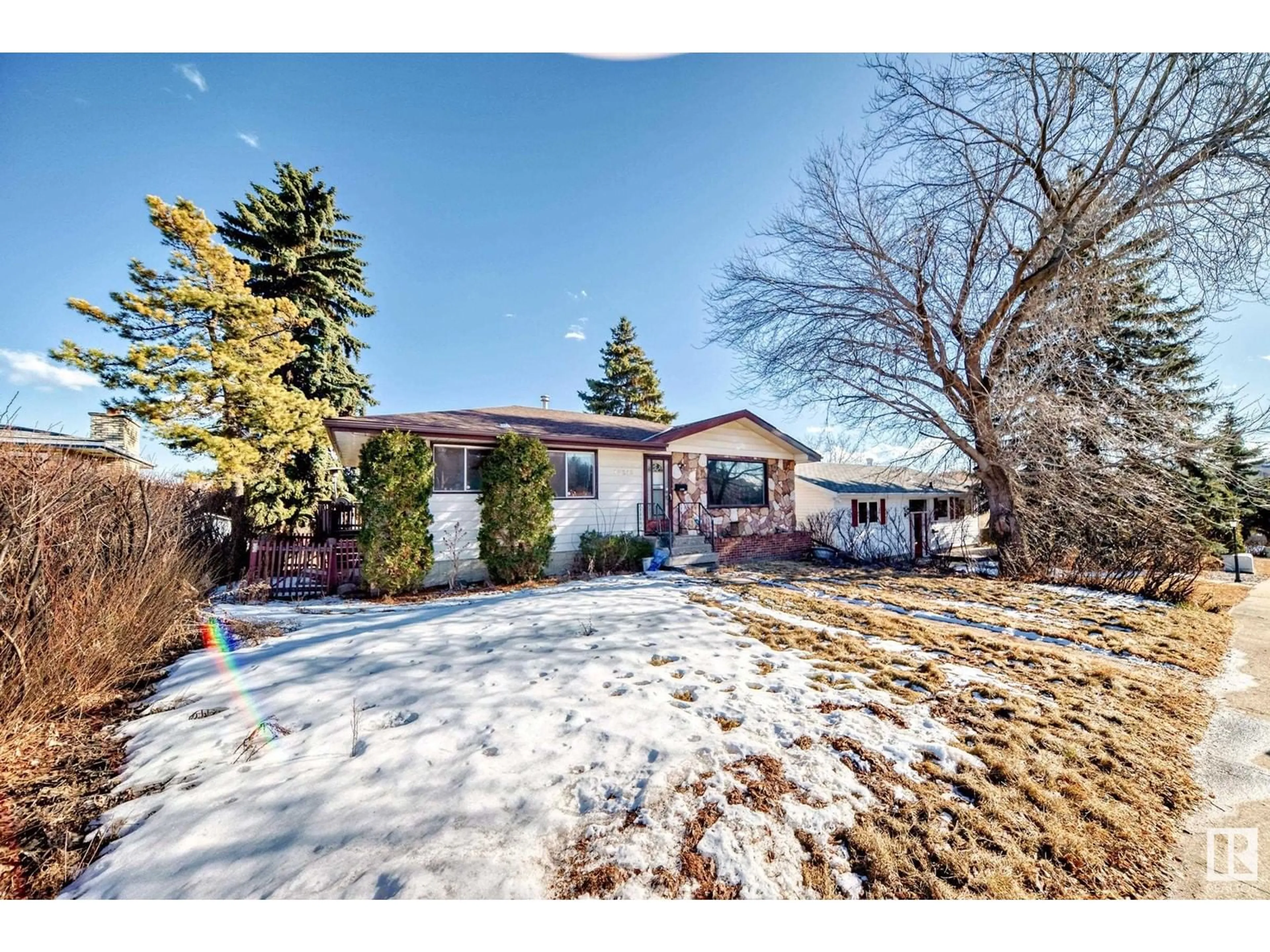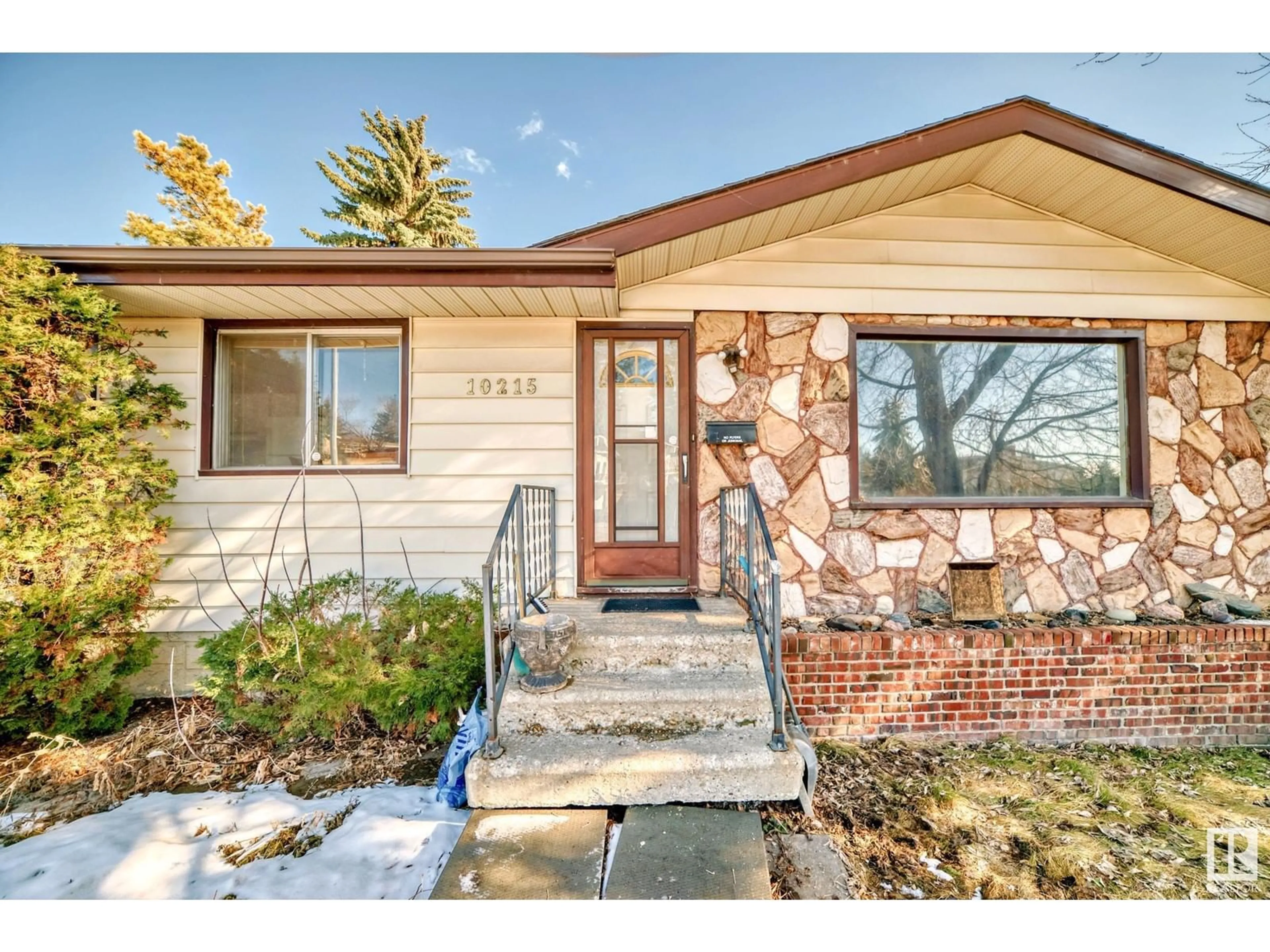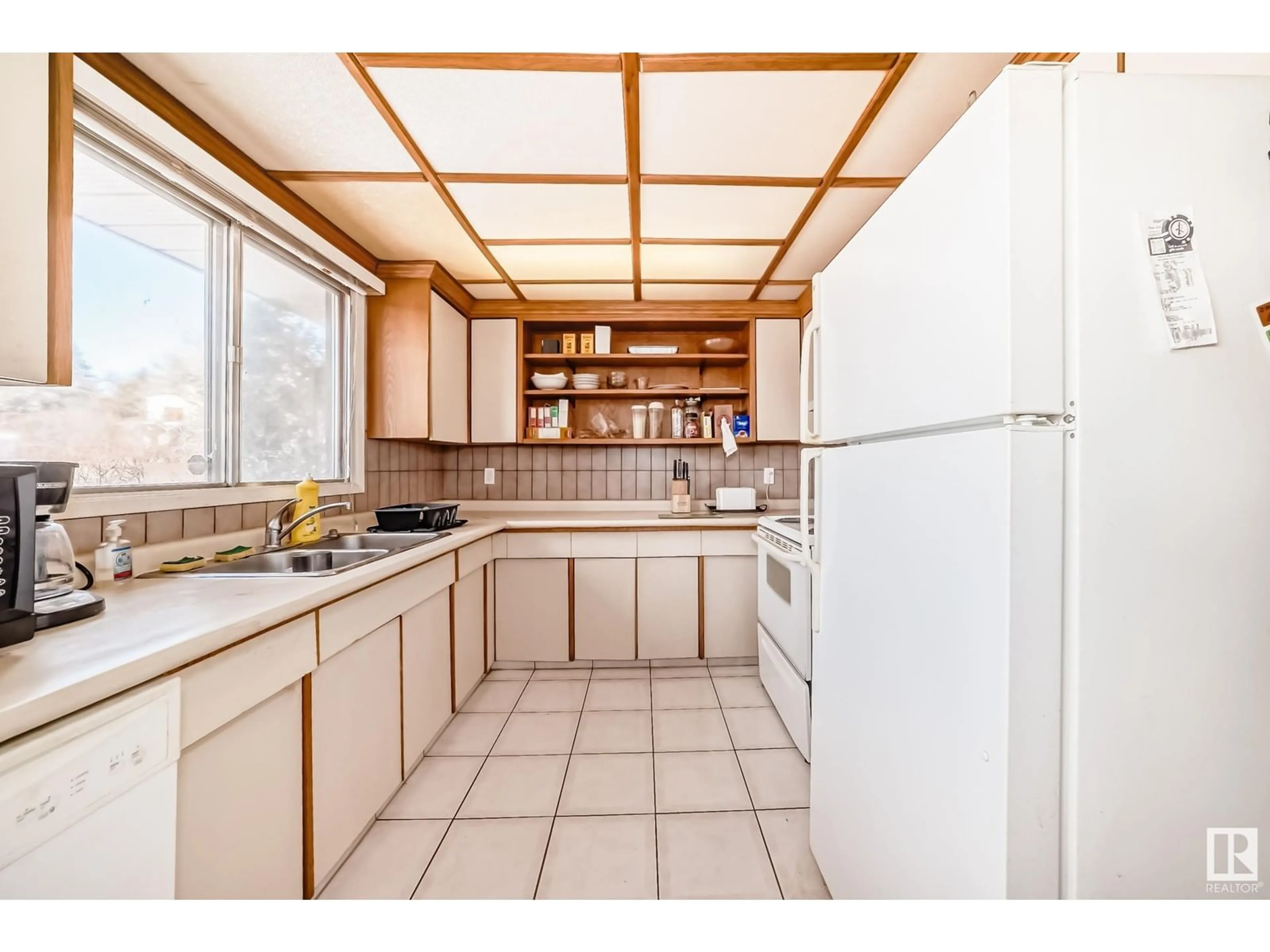10215 31 ST NW, Edmonton, Alberta T5W1W3
Contact us about this property
Highlights
Estimated ValueThis is the price Wahi expects this property to sell for.
The calculation is powered by our Instant Home Value Estimate, which uses current market and property price trends to estimate your home’s value with a 90% accuracy rate.Not available
Price/Sqft$359/sqft
Est. Mortgage$1,614/mo
Tax Amount ()-
Days On Market15 days
Description
Come check out this cozy bungalow The main floor has a large living room, open kitchen with room for a good size kitchen table. It has a 3 bedrooms, one bedroom walkout to the large deck facing the beautiful Rundle park. The basement has a large living room, second kitchen, cozy bedroom, 3 pc washroom and a separate entrance from the back of the property and side of the property. Don't forget the large storage room and laundry room. The double car garage (20.9x19.9), it also has a large parking pad. The Front and back yard is spacious and has plenty of room for all your needs. Walking distance to Rundle park is perfect if you love to be outdoors! (id:39198)
Property Details
Interior
Features
Basement Floor
Bedroom 4
3.44 m x 2.89 mSecond Kitchen
Property History
 38
38




