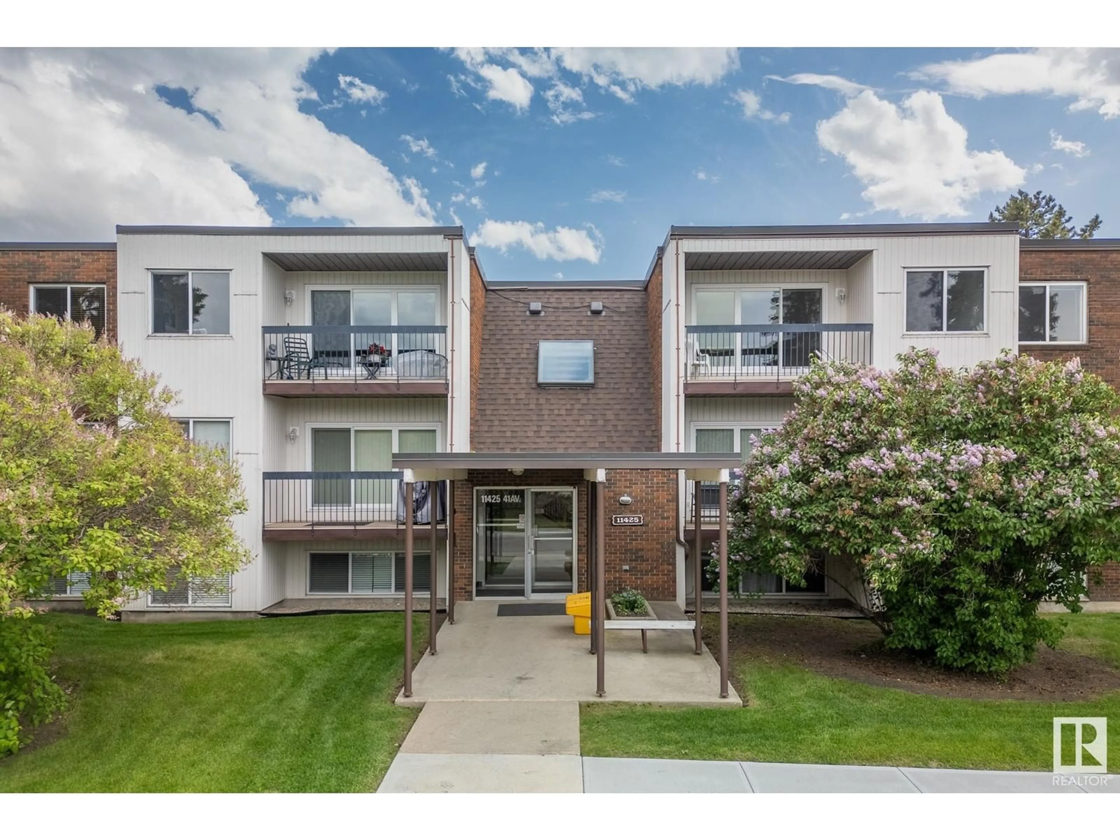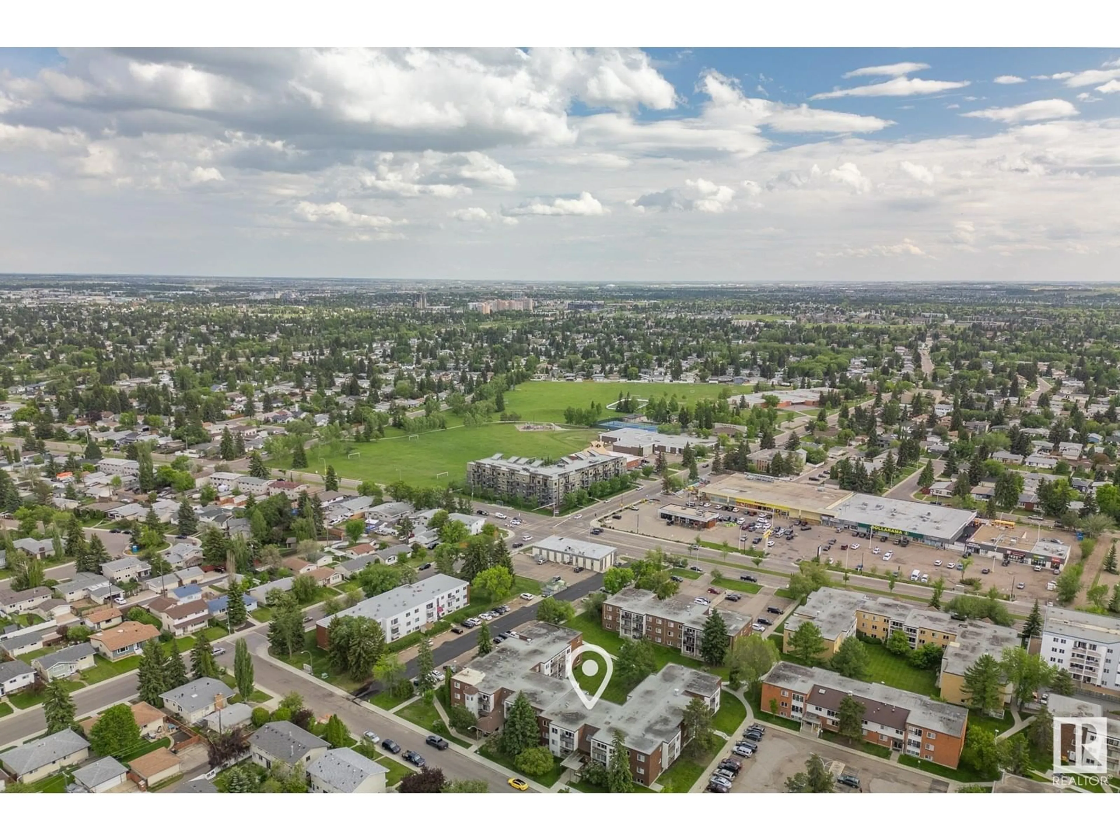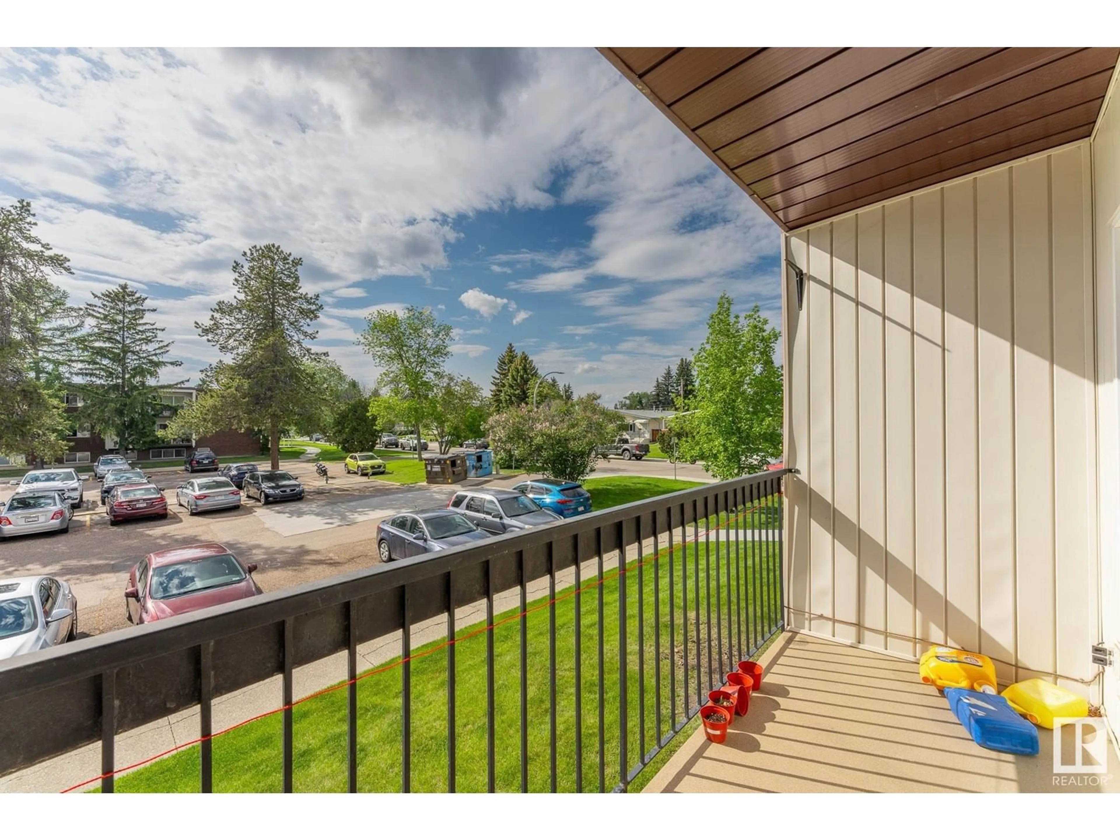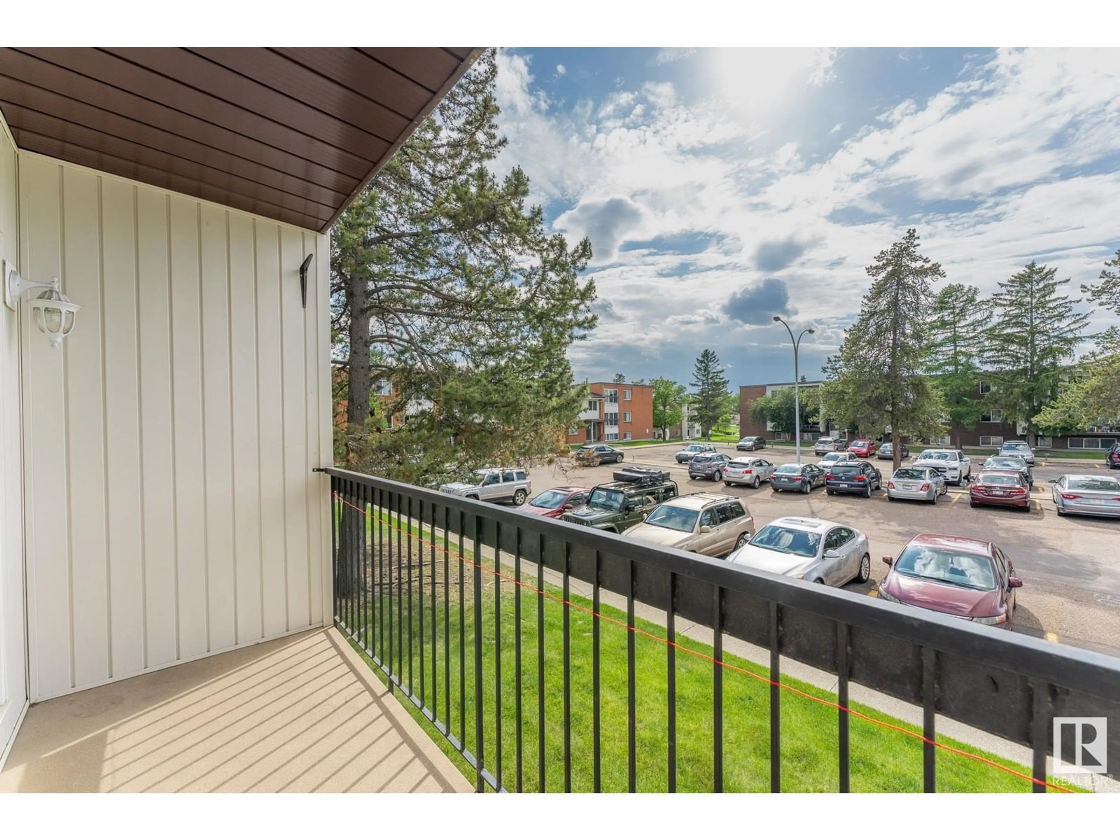#204 - 11425 41 AV, Edmonton, Alberta T6J0T9
Contact us about this property
Highlights
Estimated ValueThis is the price Wahi expects this property to sell for.
The calculation is powered by our Instant Home Value Estimate, which uses current market and property price trends to estimate your home’s value with a 90% accuracy rate.Not available
Price/Sqft$177/sqft
Est. Mortgage$493/mo
Maintenance fees$423/mo
Tax Amount ()-
Days On Market64 days
Description
Step into luxury with this beautifully upgraded 1-bedroom, 1-bathroom, 648sq. ft. condo in the highly coveted Royal Gardens community. Recently enhanced with ceramic tile, laminate flooring, fresh paint, updated window coverings, countertops, and cabinets, this home exudes modern elegance. Large windows flood the space with natural light, while suspended lighting fixtures add a touch of sophistication. Convenience meets style with in-suite laundry and ample storage, alongside a separate coat closet. The spacious living room seamlessly extends to a full patio, perfect for entertaining or relaxation. Retreat to the master bedroom with its generous layout and oversized closet, and indulge in the luxurious ambiance of the full bathroom, complete with ample cabinetry and a beautifully tiled bath/shower surround. Located near transit, schools, major roadways, shopping, and Confederation Park, this residence offers the epitome of modern urban living. Don't miss this splendid opportunity! (id:39198)
Property Details
Interior
Features
Main level Floor
Living room
3.66 x 5.81Dining room
2.27 x 2.84Kitchen
2.27 x 2.48Primary Bedroom
3.67 x 3.44Condo Details
Inclusions
Property History
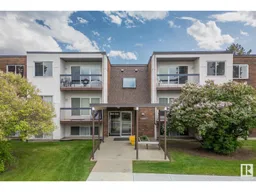 23
23
