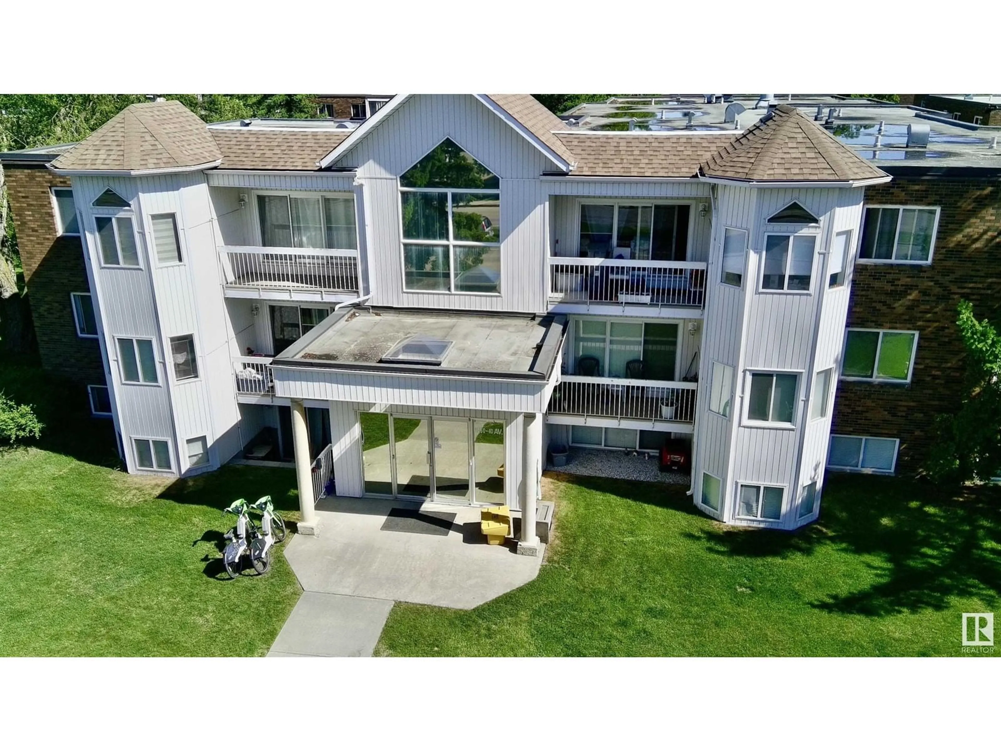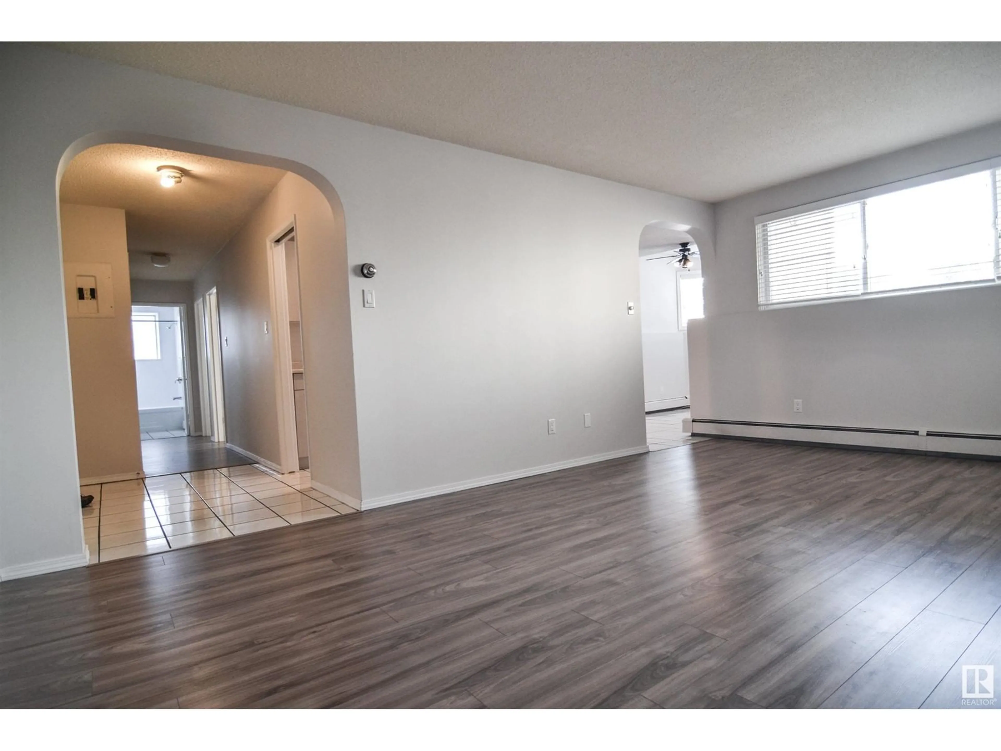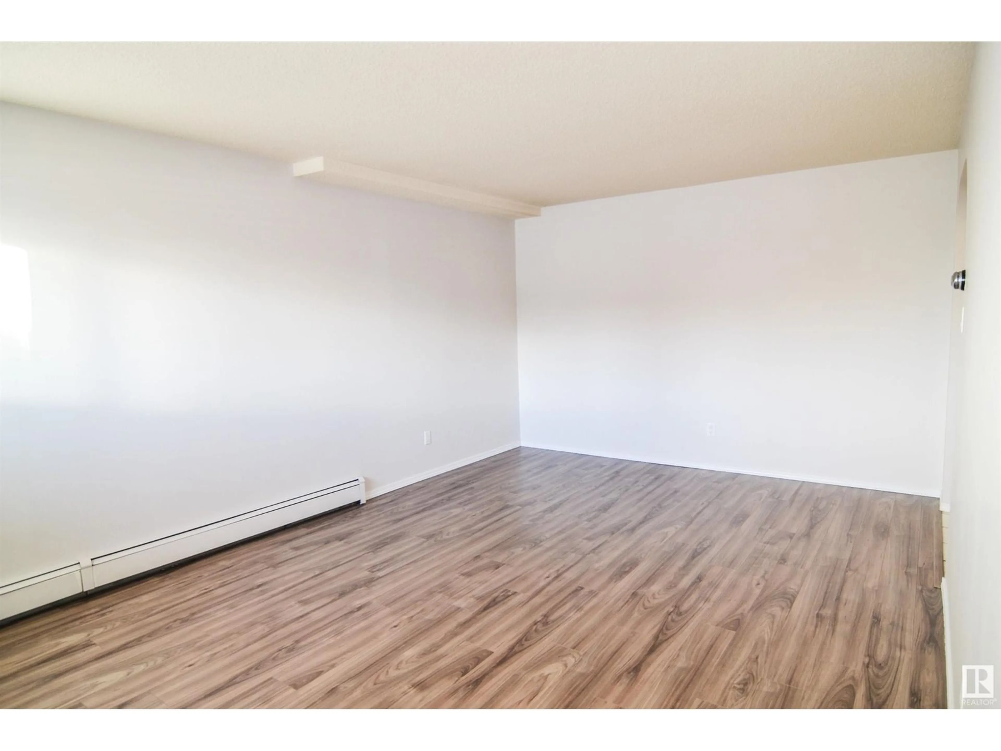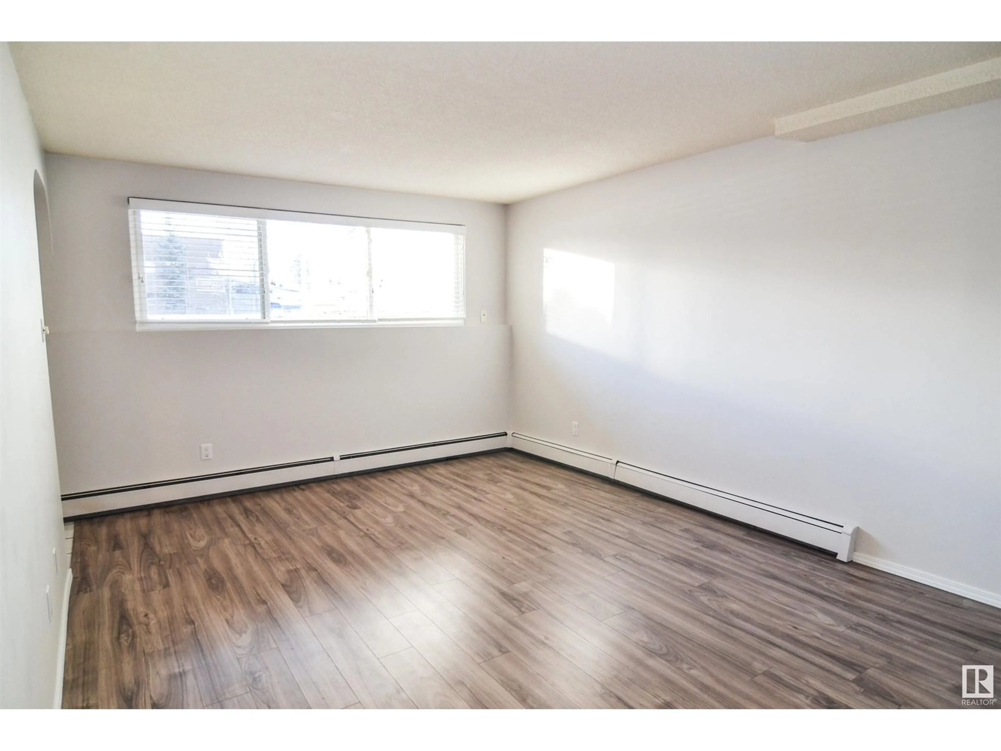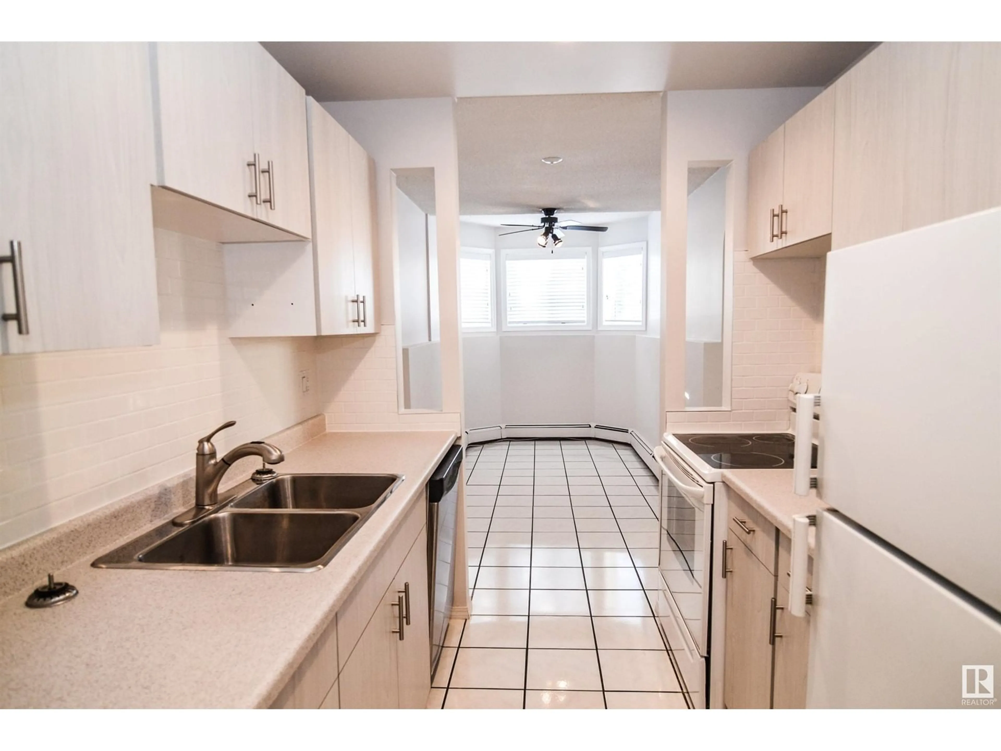#103 - 11460 40 AV NW, Edmonton, Alberta T6J0R5
Contact us about this property
Highlights
Estimated valueThis is the price Wahi expects this property to sell for.
The calculation is powered by our Instant Home Value Estimate, which uses current market and property price trends to estimate your home’s value with a 90% accuracy rate.Not available
Price/Sqft$135/sqft
Monthly cost
Open Calculator
Description
Welcome to Royal Gardens Living – Bright, Spacious & Move-In Ready! Step into comfort and convenience with this charming 2-bedroom, 1-bathroom condo in the sought-after Royal Gardens community! Features You'll Love: Bright & Spacious Layout filled with natural light Generous-sized living room – perfect for relaxing or entertaining Modern 4-piece bathroom and in-suite laundry for everyday ease Underground parking stall – Assigned Storage Unit! Perfect for first-time buyers or investors looking for a solid opportunity Prime Location: Steps to public transit and major commuter routes Minutes from Southgate Mall, schools, recreation centers, and Whitemud Drive Family-friendly neighborhood with parks and amenities nearby Don’t miss your chance to own in one of Edmonton’s most convenient and established communities. Whether you're starting out or adding to your portfolio, this condo has it all. (id:39198)
Property Details
Interior
Features
Main level Floor
Living room
5.58 x 3.64Dining room
3.22 x 1.99Kitchen
2.43 x 2.26Primary Bedroom
3.63 x 3.22Exterior
Parking
Garage spaces -
Garage type -
Total parking spaces 1
Condo Details
Inclusions
Property History
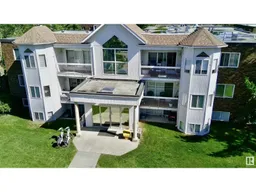 23
23
