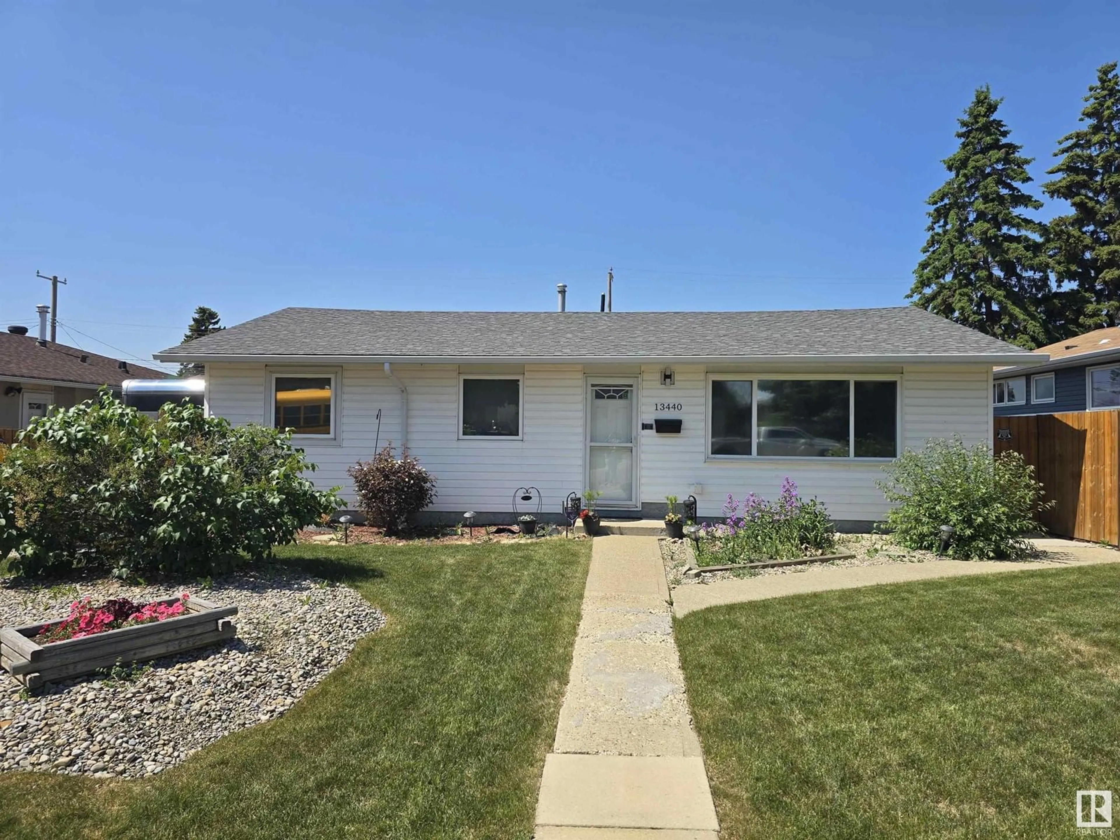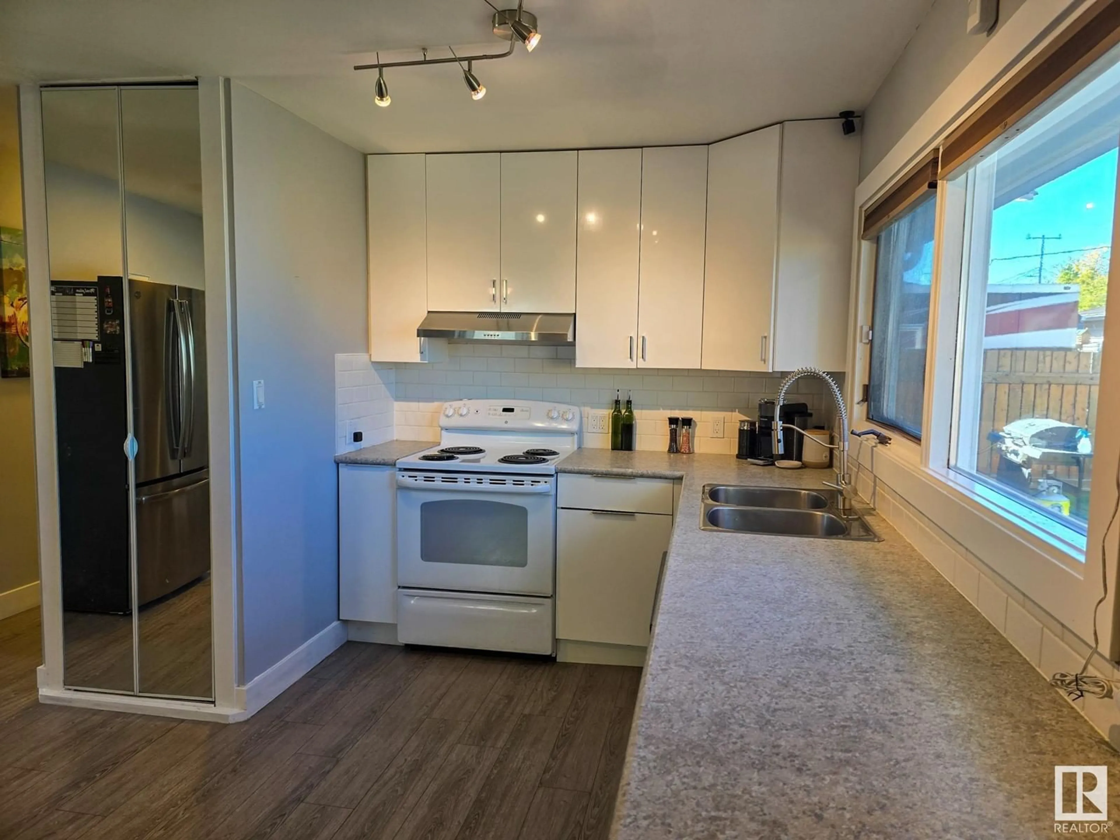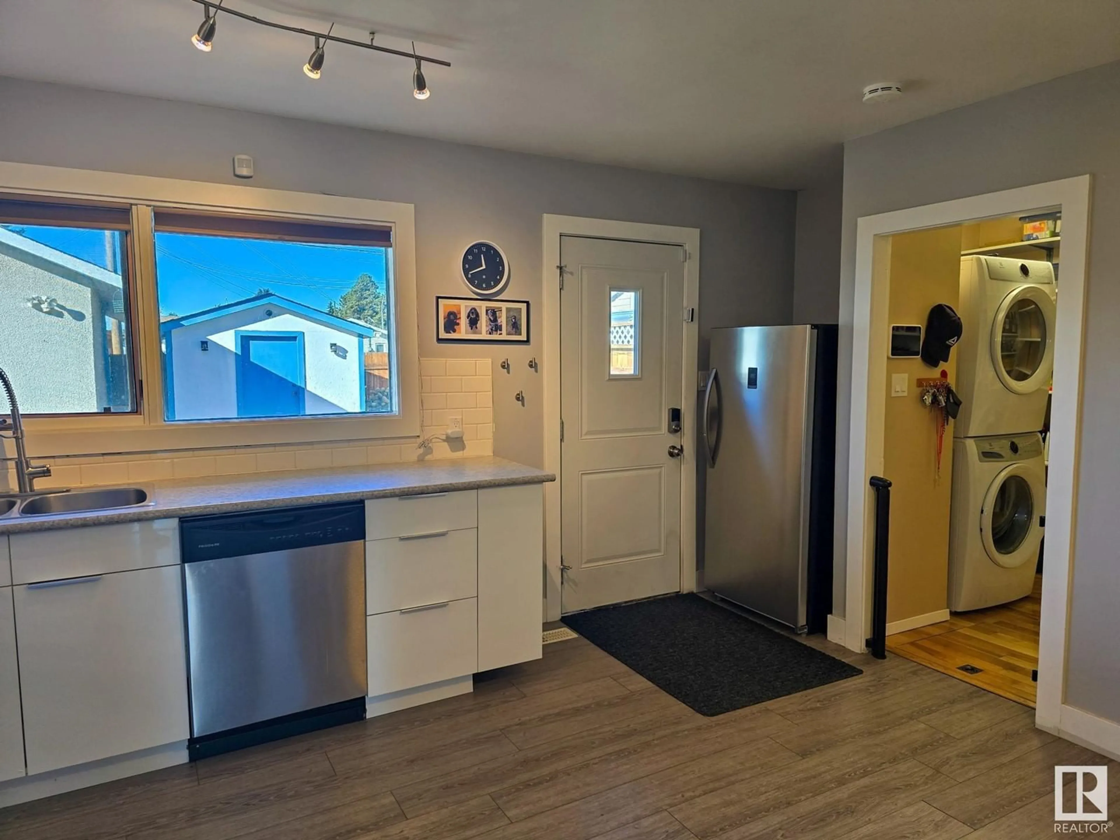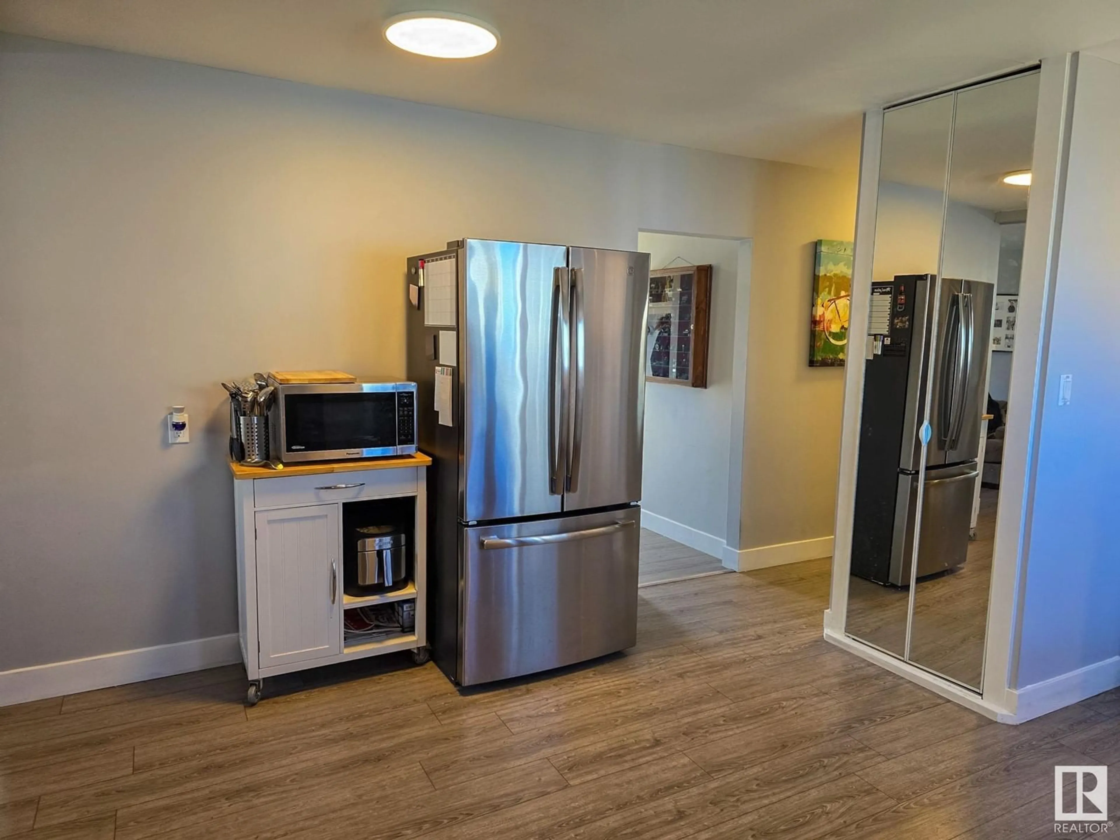Contact us about this property
Highlights
Estimated ValueThis is the price Wahi expects this property to sell for.
The calculation is powered by our Instant Home Value Estimate, which uses current market and property price trends to estimate your home’s value with a 90% accuracy rate.Not available
Price/Sqft$310/sqft
Est. Mortgage$1,396/mo
Tax Amount ()-
Days On Market4 days
Description
The perfect first time Home Buyer property in a mature neighborhood! Super cute bungalow (no basement) featuring 3 bedrooms (one bedroom with garden door leading to the back yard), bright kitchen with modern white cabinetry and huge window with view of the landscaped back yard and central AIR CONDITIONING. Front and back yard is beautifully landscape, back patio - perfect for enjoying the summer and large storage shed that could easily be a workshop. Hate winter...back your vehicle out of an insulated and heated double detached garage. Extra space at the back of the yard for small trailer. Pride of Ownership shows with all the upgrades done as needed: washer/dryer 2019, fridge 2019, air conditioning 2019, insulated garage door and opener 2020, modulating high efficiency furnace/HWT 2022 and Fence 2022. Located just steps from a park; Grand Truck Fitness Center and shopping all close by! (id:39198)
Property Details
Interior
Features
Main level Floor
Living room
3.47 x 4.54Dining room
2.03 x 2.36Kitchen
4.63 x 4.14Primary Bedroom
3.07 x 3.29Property History
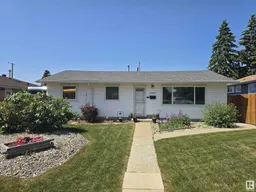 28
28
