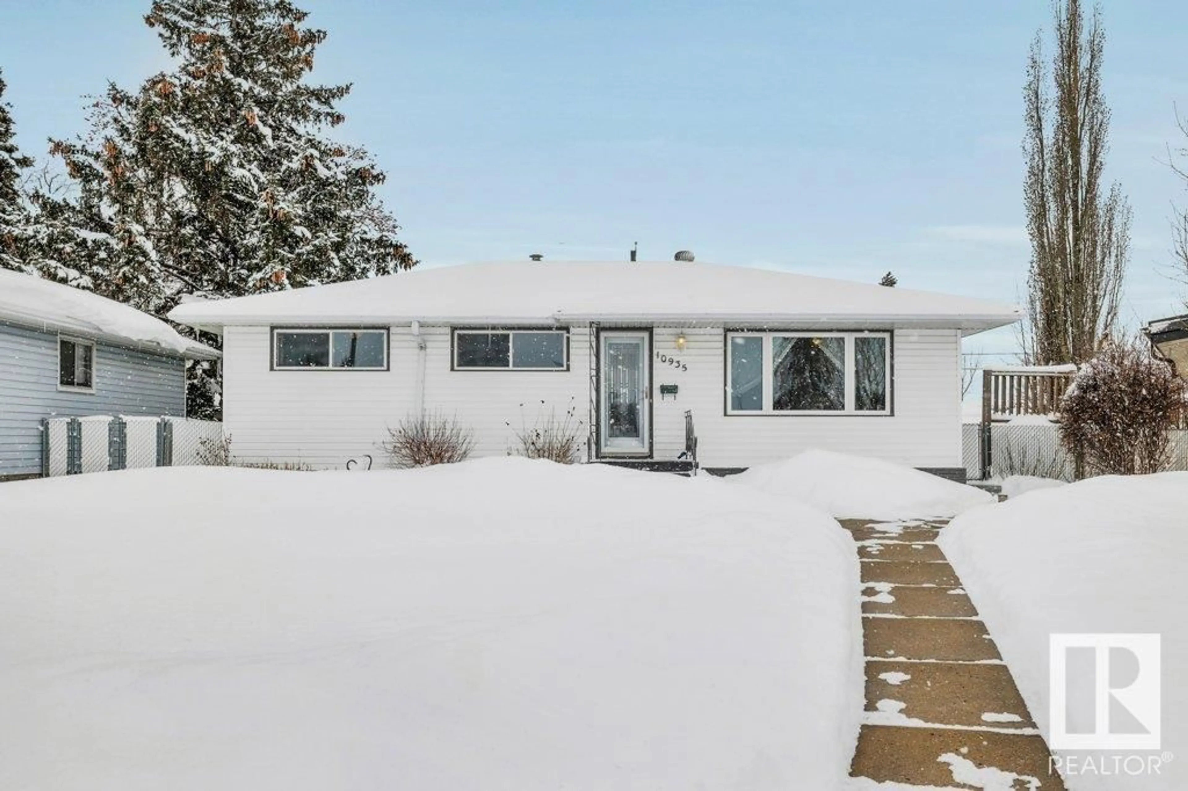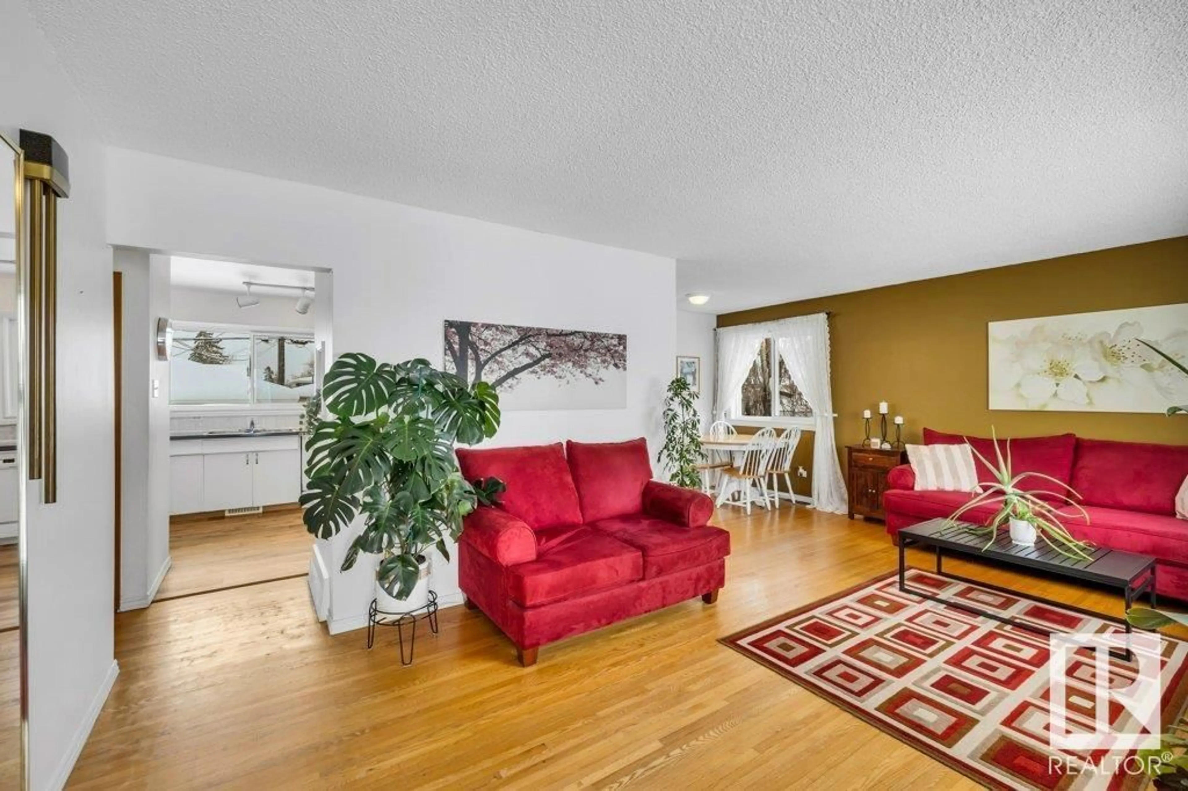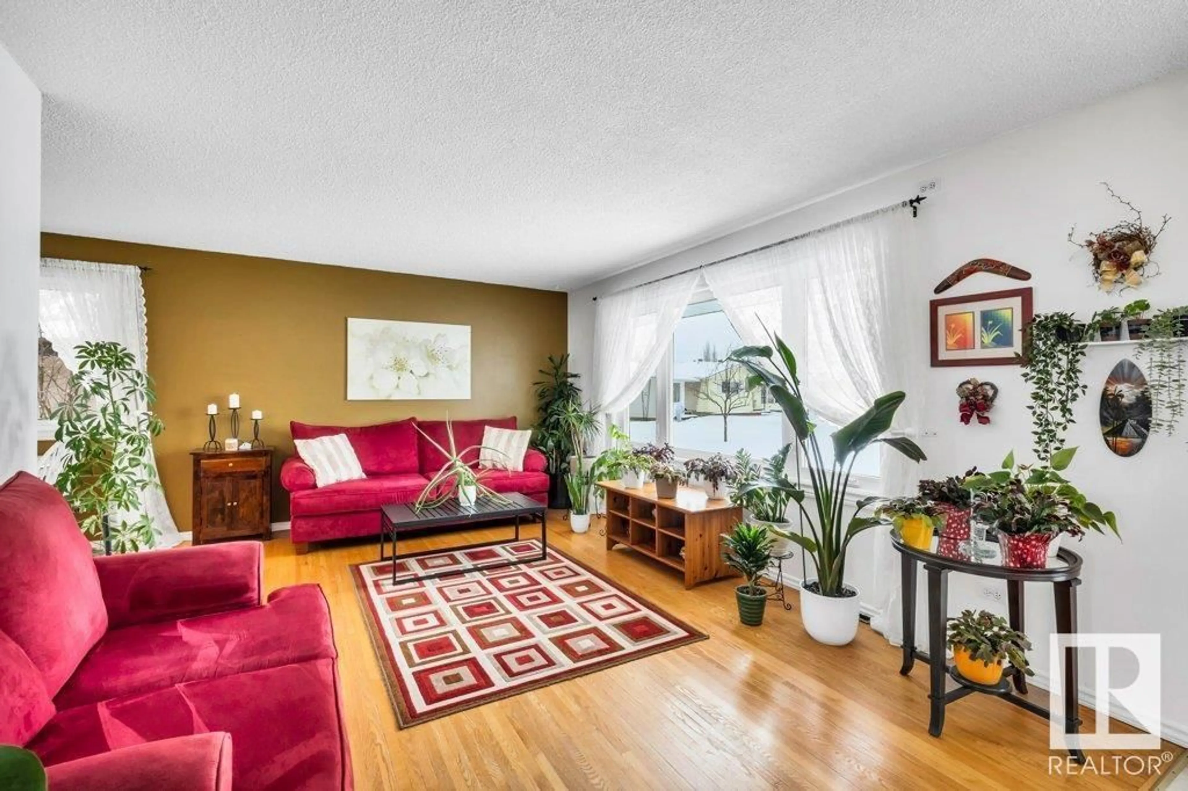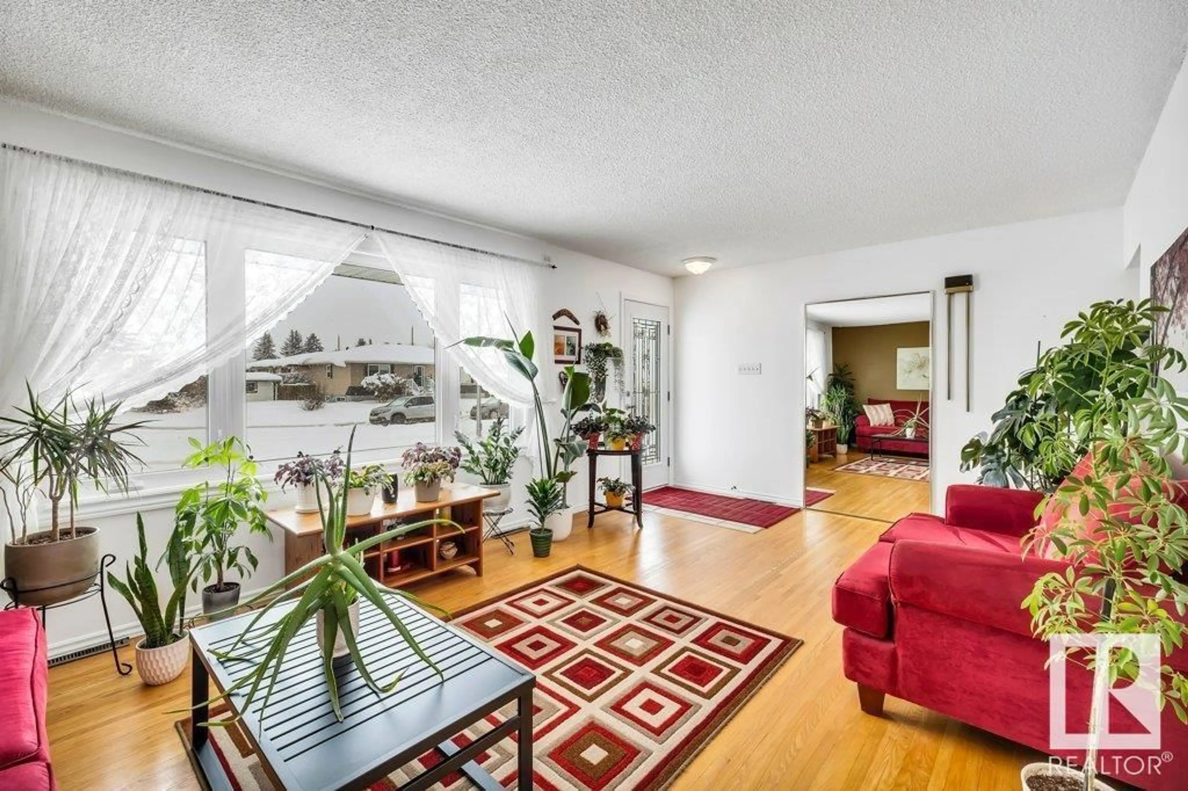10935 134A AV NW, Edmonton, Alberta T5E1M2
Contact us about this property
Highlights
Estimated ValueThis is the price Wahi expects this property to sell for.
The calculation is powered by our Instant Home Value Estimate, which uses current market and property price trends to estimate your home’s value with a 90% accuracy rate.Not available
Price/Sqft$426/sqft
Est. Mortgage$1,825/mo
Tax Amount ()-
Days On Market7 days
Description
This 3 bedroom bungalow in Rosslyn is a must see! All the big ticket items like HWT tank, windows & shingles have all been done. The upstairs kitchen, dining and living areas are spacious and bright from the big windows through out. Original hardwood flooring is in unreal condition. 3 good size bedrooms & 4 pc bath are ready for your special touch. The fully finished basement is complete with a huge living room, tons of storage, a renovated 3pc bathroom with a get ready space. This basement has so much potential a fourth bedroom could be added if needed or fully revamp the space to a secondary suite for that extra income as this home has a side entrance & 2 furnaces as well. Outside is fully fenced with a huge deck, double detached garage, tons of perennials planted for low maintenance, shed & a gate for possible RV parking if you truly wanted. Excellent location close to all amenities! (id:39198)
Property Details
Interior
Features
Basement Floor
Family room
3.65 m x 11.56 mProperty History
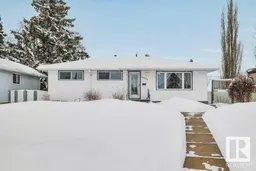 55
55
