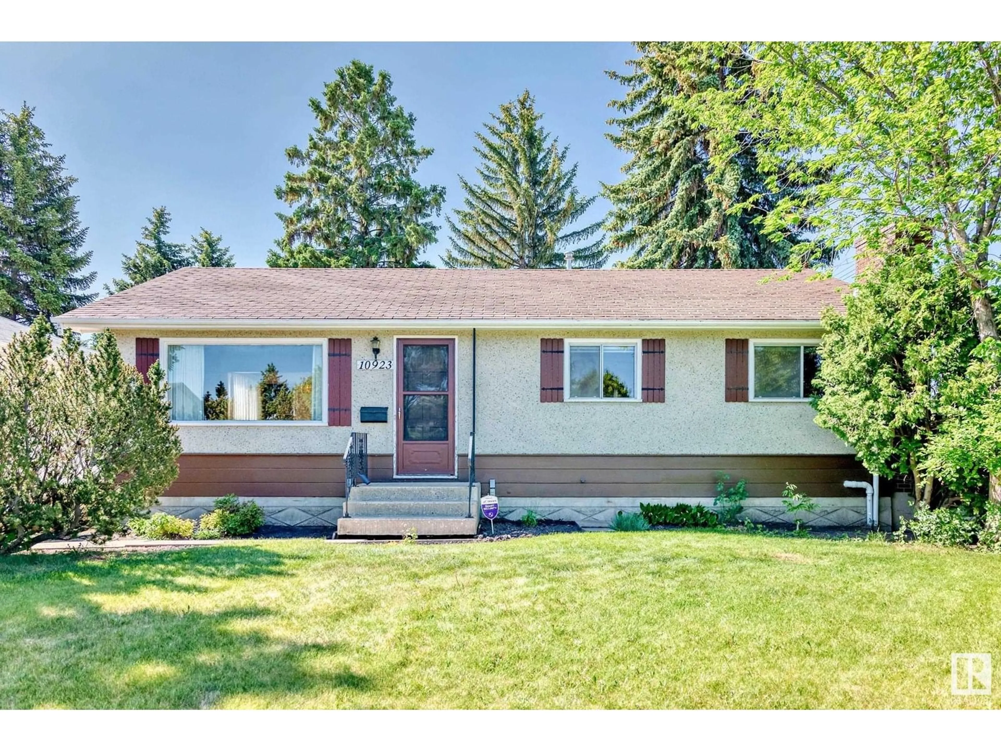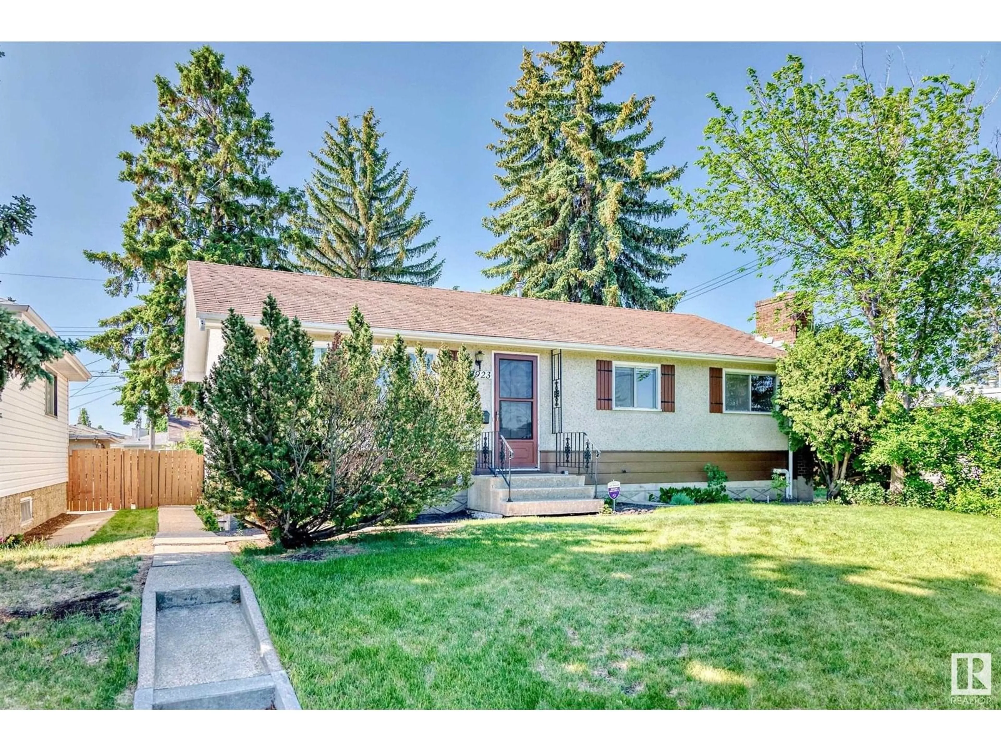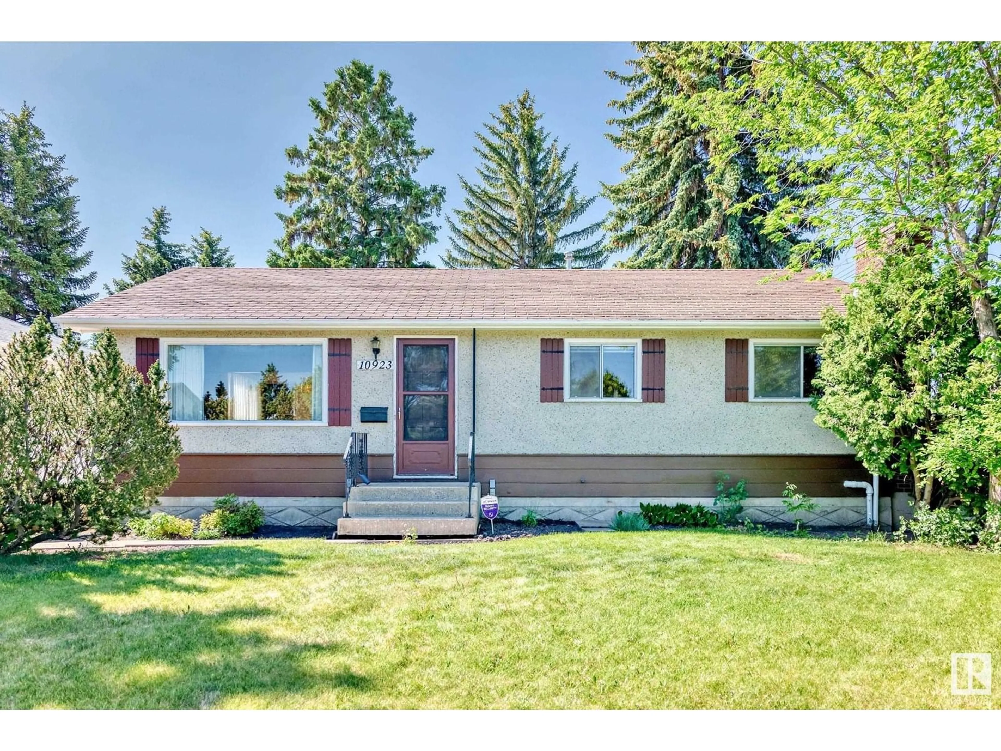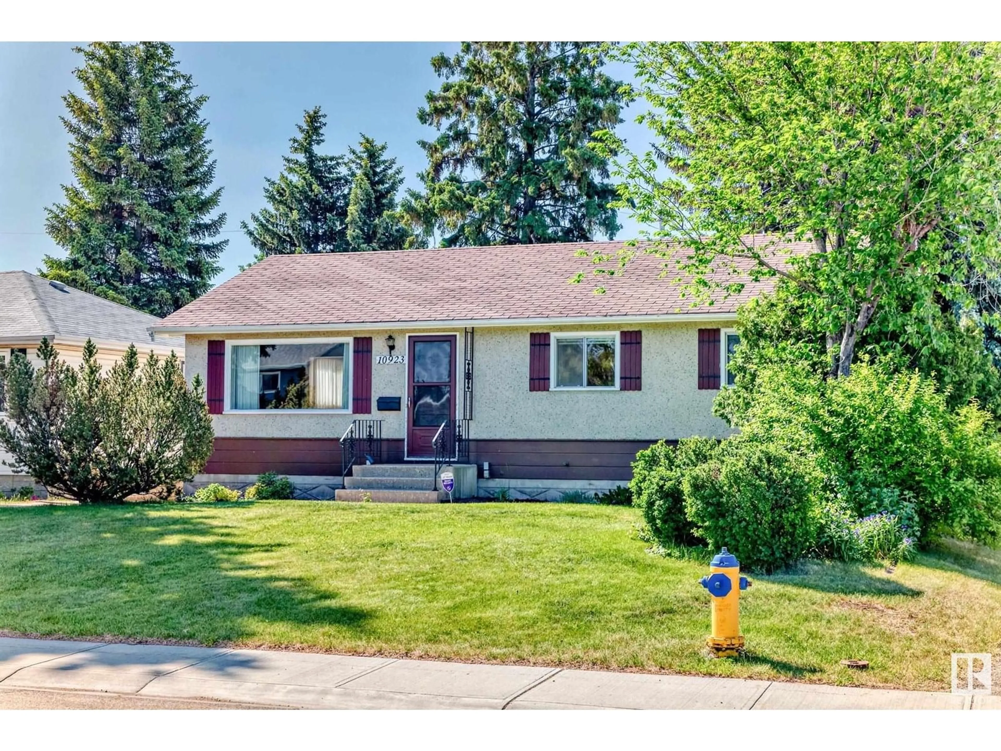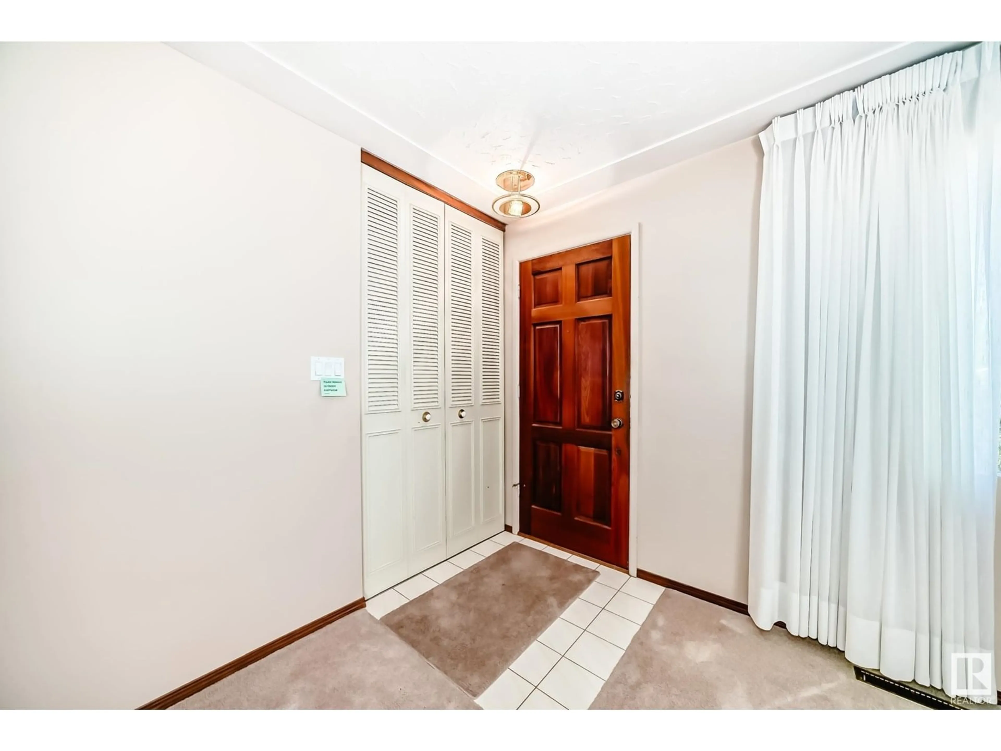10923 135A AV, Edmonton, Alberta T5E1T2
Contact us about this property
Highlights
Estimated ValueThis is the price Wahi expects this property to sell for.
The calculation is powered by our Instant Home Value Estimate, which uses current market and property price trends to estimate your home’s value with a 90% accuracy rate.Not available
Price/Sqft$351/sqft
Est. Mortgage$1,568/mo
Tax Amount ()-
Days On Market4 days
Description
Discover this well-maintained family bungalow, lovingly cared for by a long-term owner! Upstairs features 3 comfortable bedrooms and a 4-piece bath, perfect for family living. Enjoy cooking in the large eat-in kitchen with tons of storage, and entertaining in the dining room. The home showcases retro charm with unique elements like the lighting fixtures and a stunning living room feature wall, echoed in the large basement recreation room - ideal for entertaining, playing, or relaxing. Enjoy your own indoor planter with grow lights for year-round greenery and a wood burning fireplace for cozy gatherings. Step outside to a huge deck, surrounded by mature trees and beautiful landscaping - perfect for outdoor dinners with company. An oversized garage offers ample storage and workspace. This rare gem blends classic character with modern comfort and is situated in the family friendly Rosslyn neighborhood. Close to schools, shopping, playgrounds, transit and both 137Ave and 97St for easy commuting. (id:39198)
Property Details
Interior
Features
Main level Floor
Living room
4.09 x 5.36Dining room
2.94 x 2.45Kitchen
3.49 x 3.07Primary Bedroom
2.95 x 4.09Property History
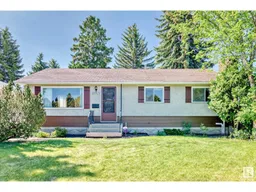 57
57
