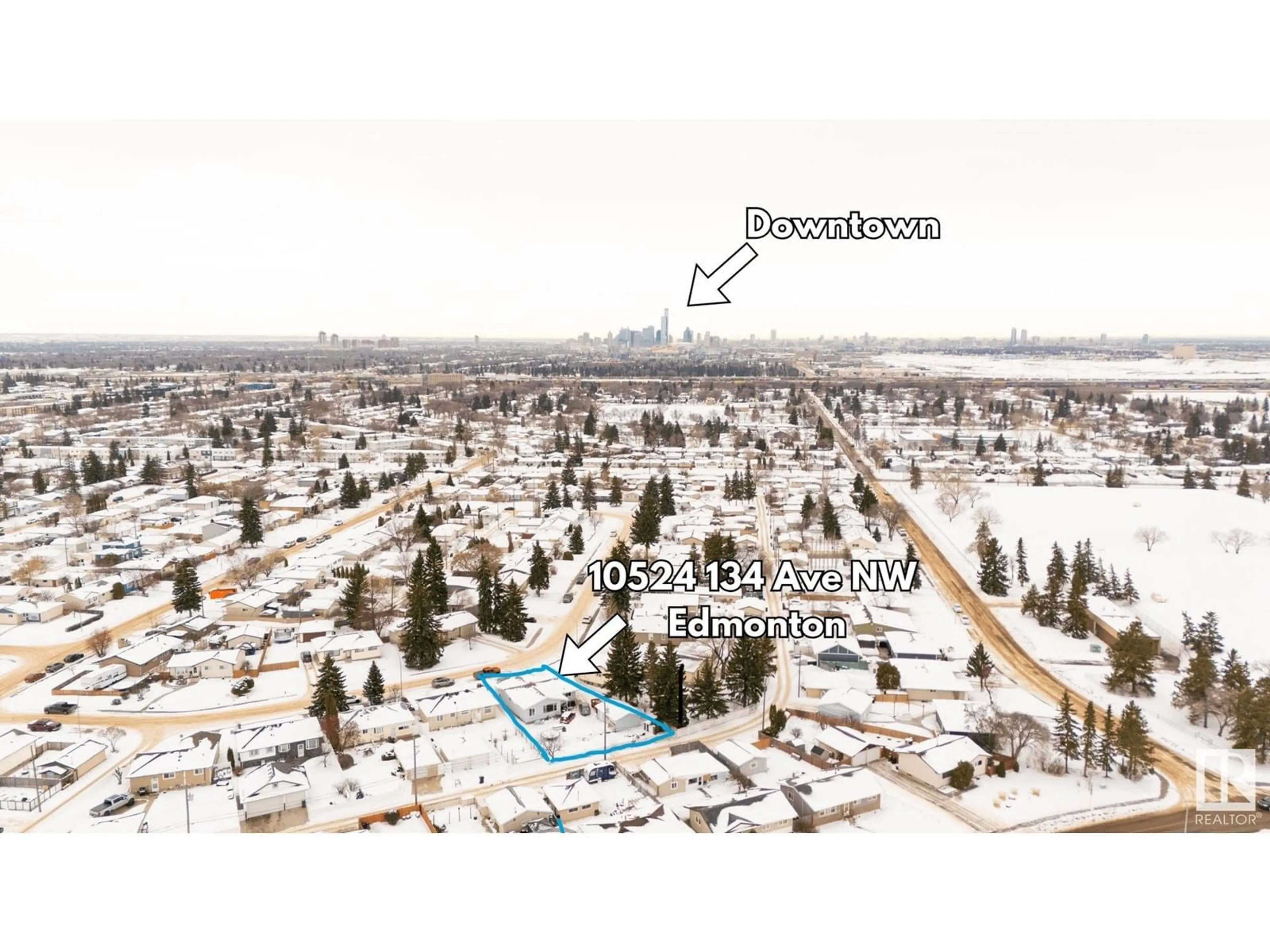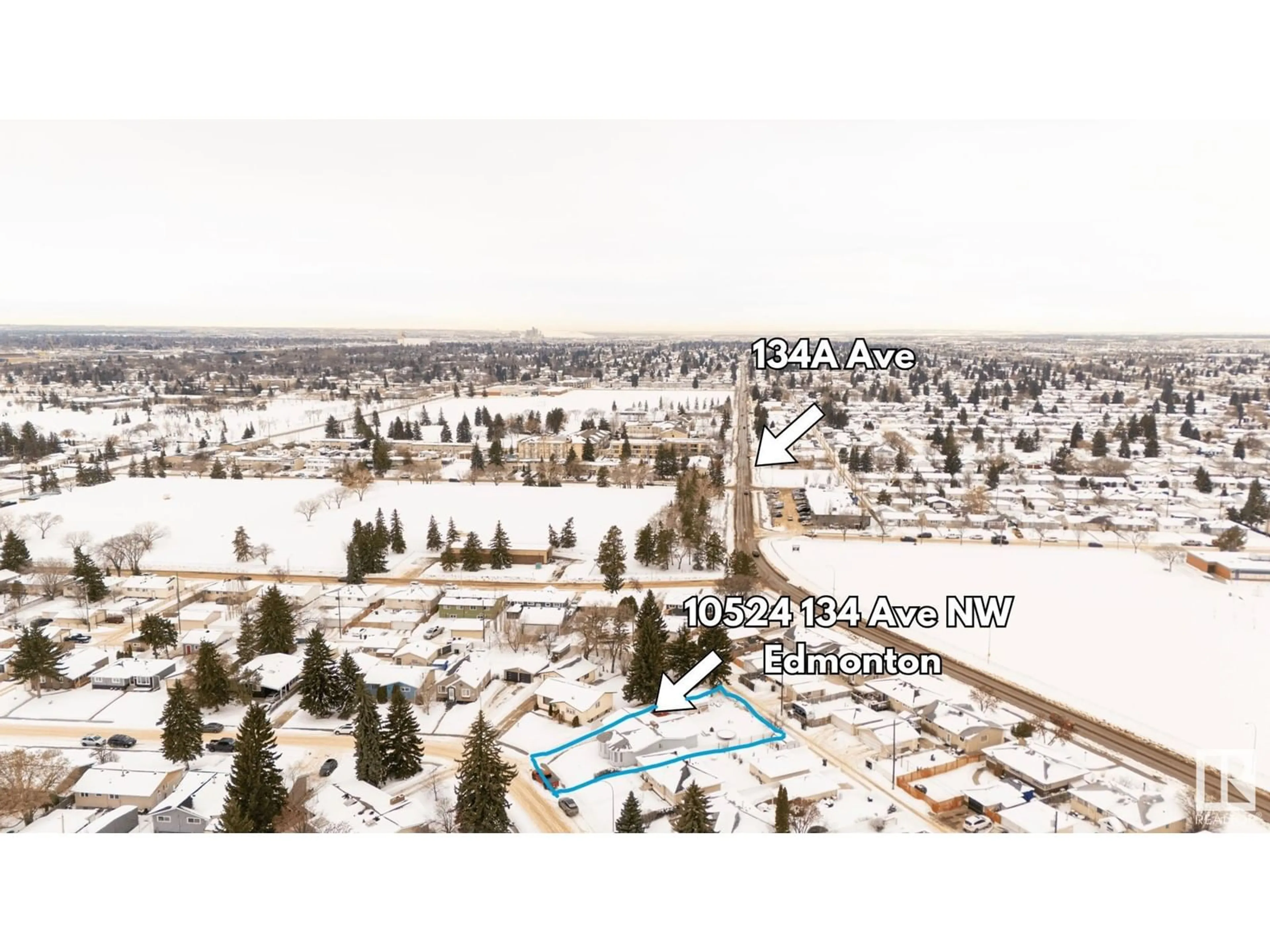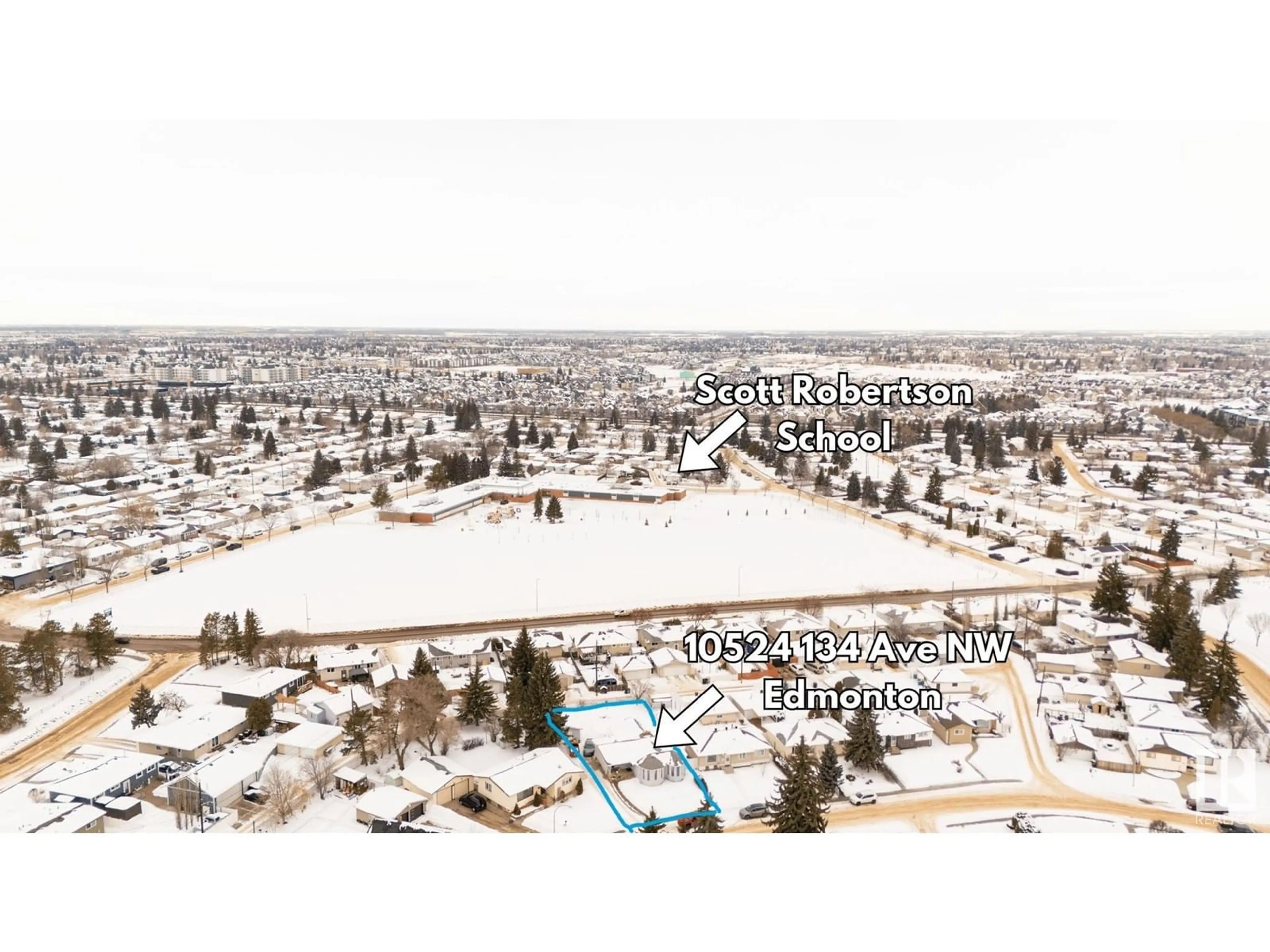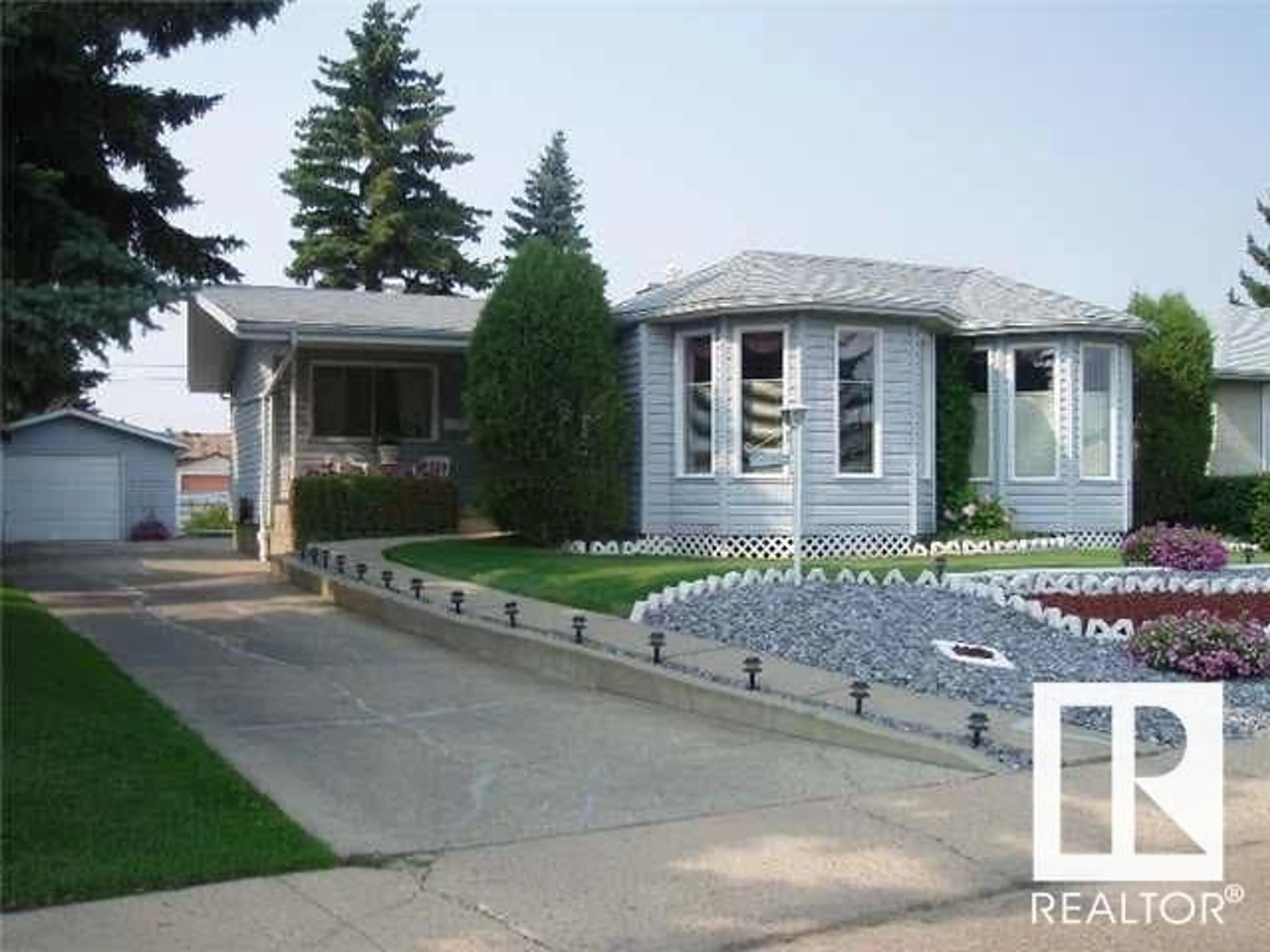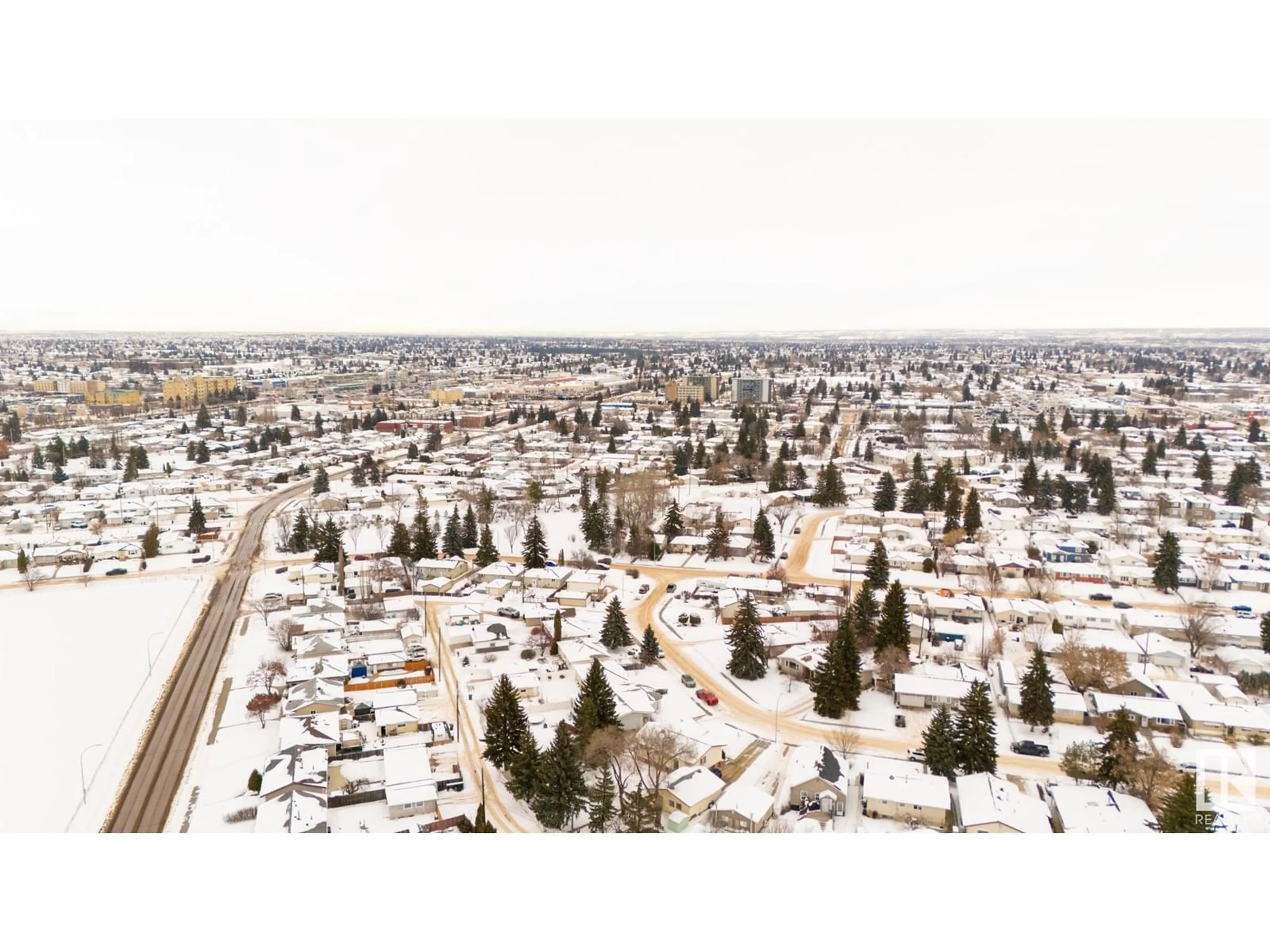10524 134 AV NW, Edmonton, Alberta T5R3G8
Contact us about this property
Highlights
Estimated ValueThis is the price Wahi expects this property to sell for.
The calculation is powered by our Instant Home Value Estimate, which uses current market and property price trends to estimate your home’s value with a 90% accuracy rate.Not available
Price/Sqft$261/sqft
Est. Mortgage$1,717/mo
Tax Amount ()-
Days On Market26 days
Description
Discover the exceptional investment potential of this massive home (over 2,500 sqft of living space!), boasting 3 large bedrooms with several large windows throughout, and a full bathroom complemented by a huge living room ideal for any occasion. The kitchen is bright offering a welcoming space that can be modernized to enhance property value. The basement offers a SIDE ENTRANCE allowing for installing a LUCRATIVE RENTAL UNIT. The large living space extends into 2 large bedrooms, a bathroom, a living room & convenient laundry space—perfect for a growing family. Situated on a MASSIVE LOT (over 8,000 sqft!) with an oversized single garage in a serene neighborhood (walking distance to Rosslyn Park, Grand Trunk Fitness & Leisure), this property presents a prime opportunity for strategic updates or redevelopment. Whether you're looking to move in, rent out, or enhance for resale, this home offers boundless possibilities for investors aiming to maximize returns in a high-demand rental market. (id:39198)
Property Details
Interior
Features
Lower level Floor
Bedroom 4
24'10 x 14'6Bedroom 5
18'2 x 11'10Property History
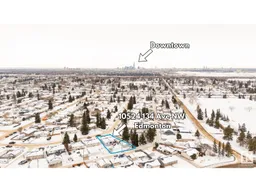 45
45
