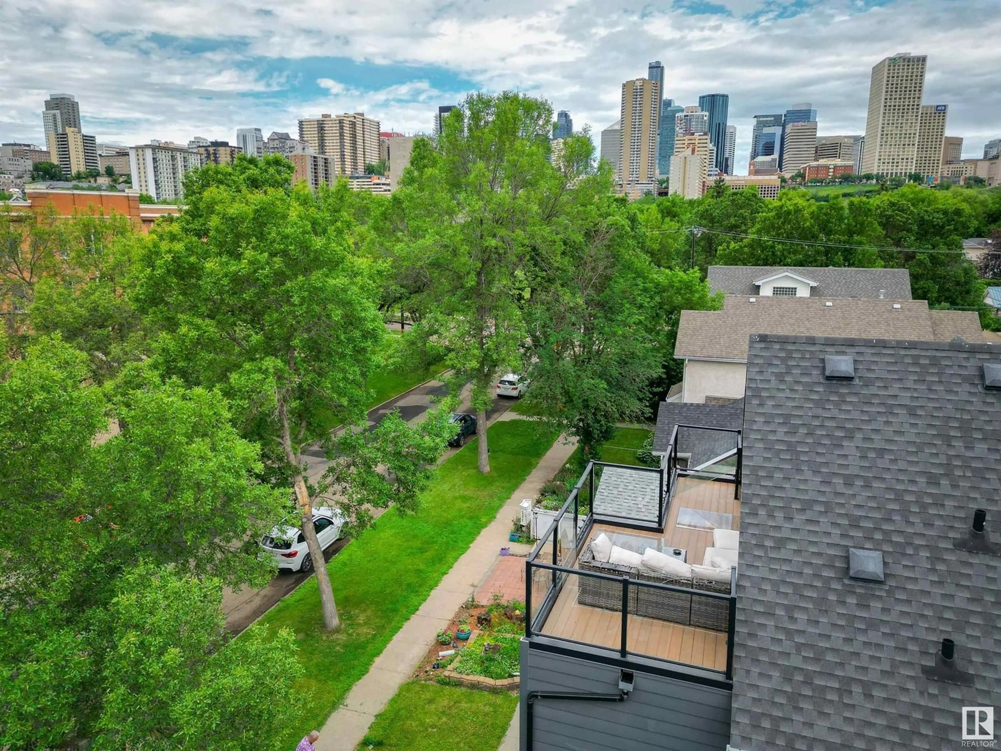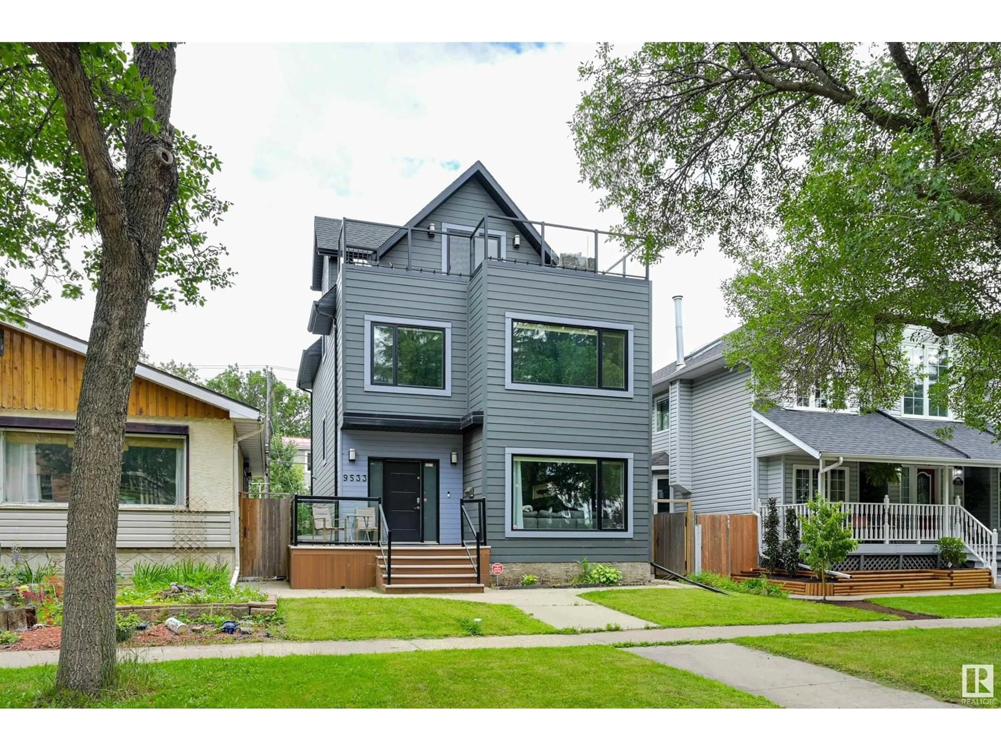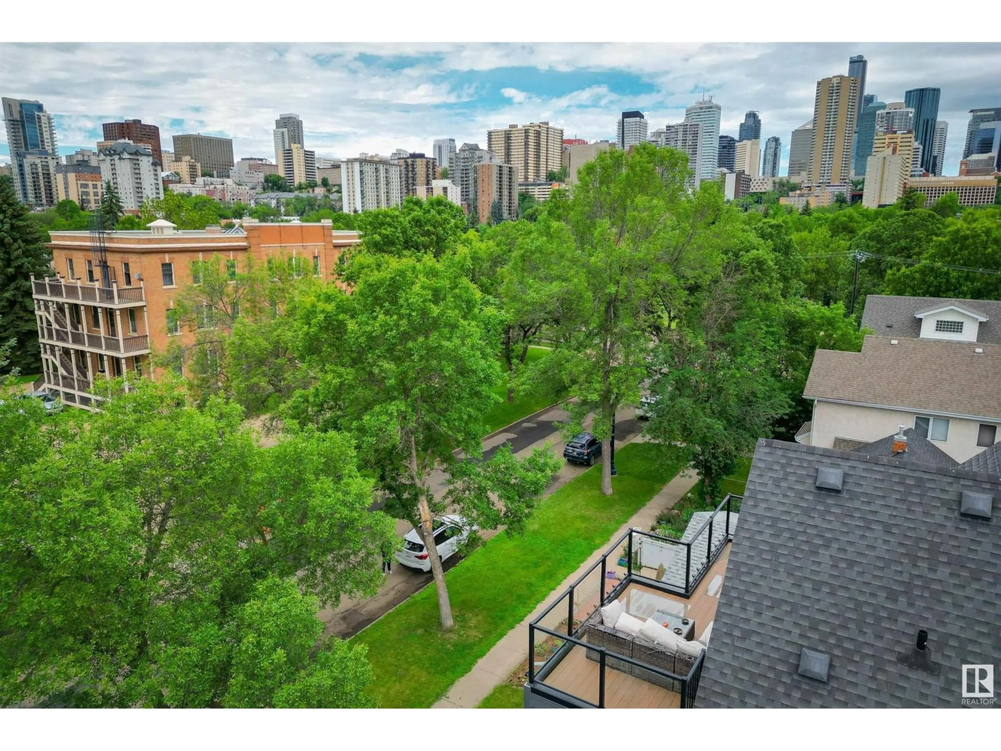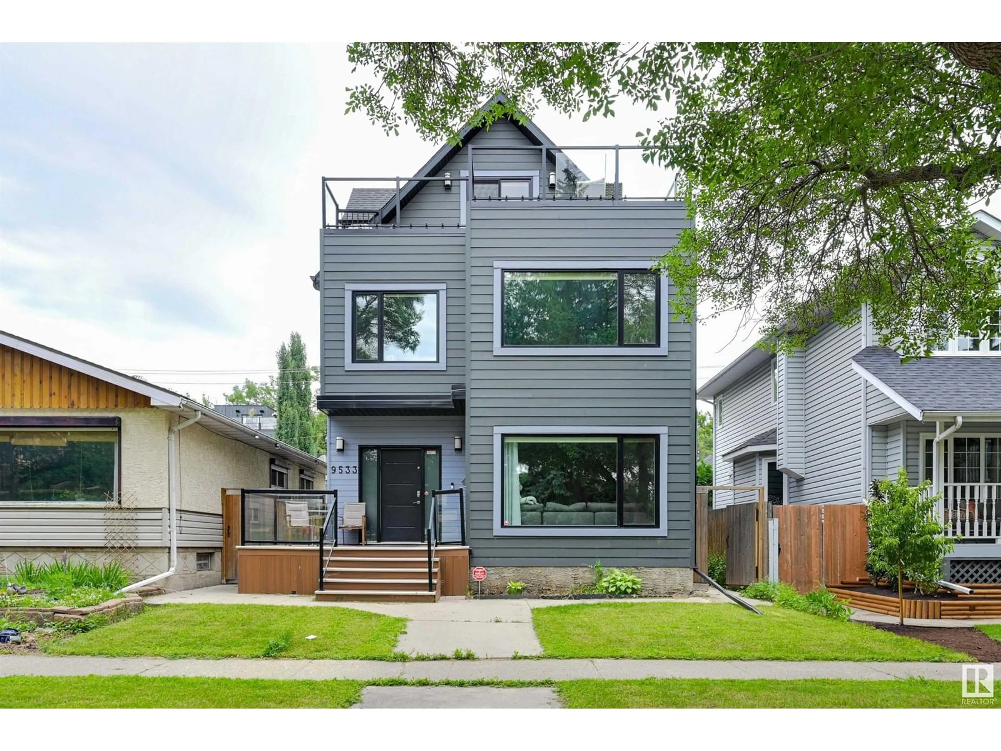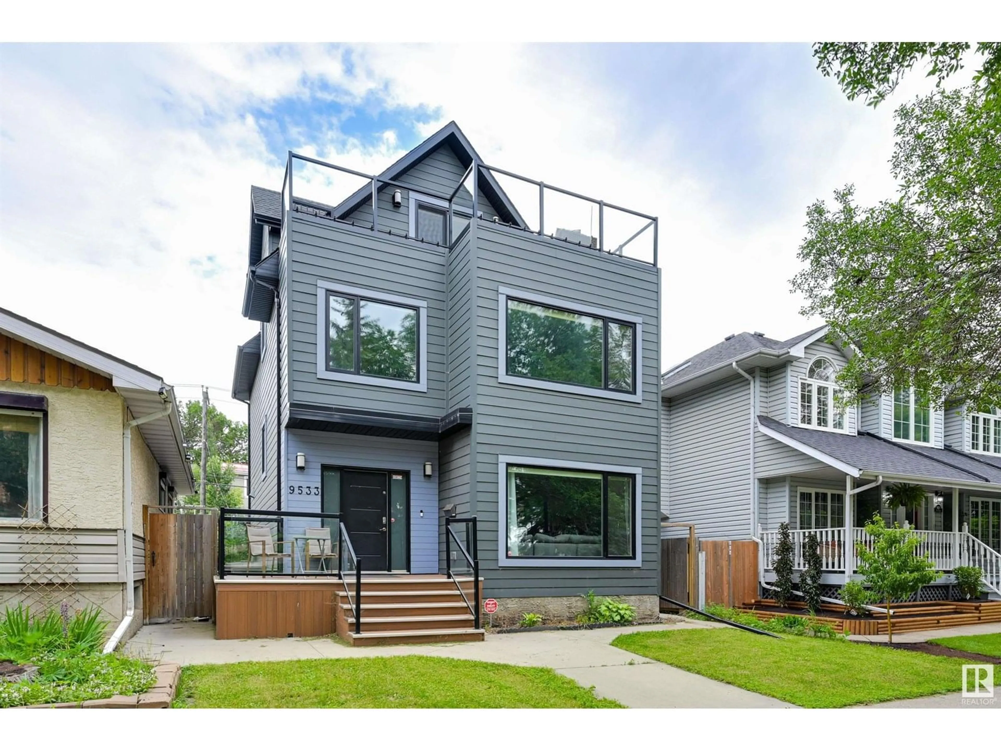NW - 9533 101 ST, Edmonton, Alberta T5K0W6
Contact us about this property
Highlights
Estimated valueThis is the price Wahi expects this property to sell for.
The calculation is powered by our Instant Home Value Estimate, which uses current market and property price trends to estimate your home’s value with a 90% accuracy rate.Not available
Price/Sqft$421/sqft
Monthly cost
Open Calculator
Description
Welcome to Rossdale, one of Edmonton's most beautiful tree-lined neighborhoods. This custom designed 2.5 story home with over 3000sqft of contemporary living space is nestled in the River Valley steps from Trails, Kinsman Rec Centre, Parks, and Downtown. Open concept main floor featuring; Gourmet chef's dream kitchen, high end cabinets, large granite counter top & center island, walk-in pantry, & state-of-the art SS professional appliances. Large primary bdrm on the 2nd fl with a walk-in closet, ensuite bath & east facing private deck. The second floor has an additional two bedrooms, and 4 pce bath. The Loft offers so many options, as well as a west facing balcony perfect to enjoy the July 1st fireworks against the amazing views of Edmonton's skyline. Fully developed basement: 2 bdrms, 4 pc bath, and a large open rec room plumbed in for a kitchen or wet bar. Laundry facilities on 2nd flr & bsmt. Fully landscaped & fenced. 9 ft ceilings, fireplace, ctrl air & Hardie siding. A perfect park-like location! (id:39198)
Property Details
Interior
Features
Main level Floor
Living room
4.35 x 3.98Dining room
3.75 x 3.24Kitchen
4.78 x 4.12Exterior
Parking
Garage spaces -
Garage type -
Total parking spaces 2
Property History
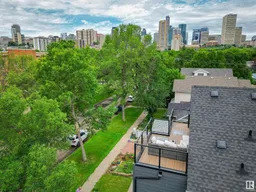 70
70
