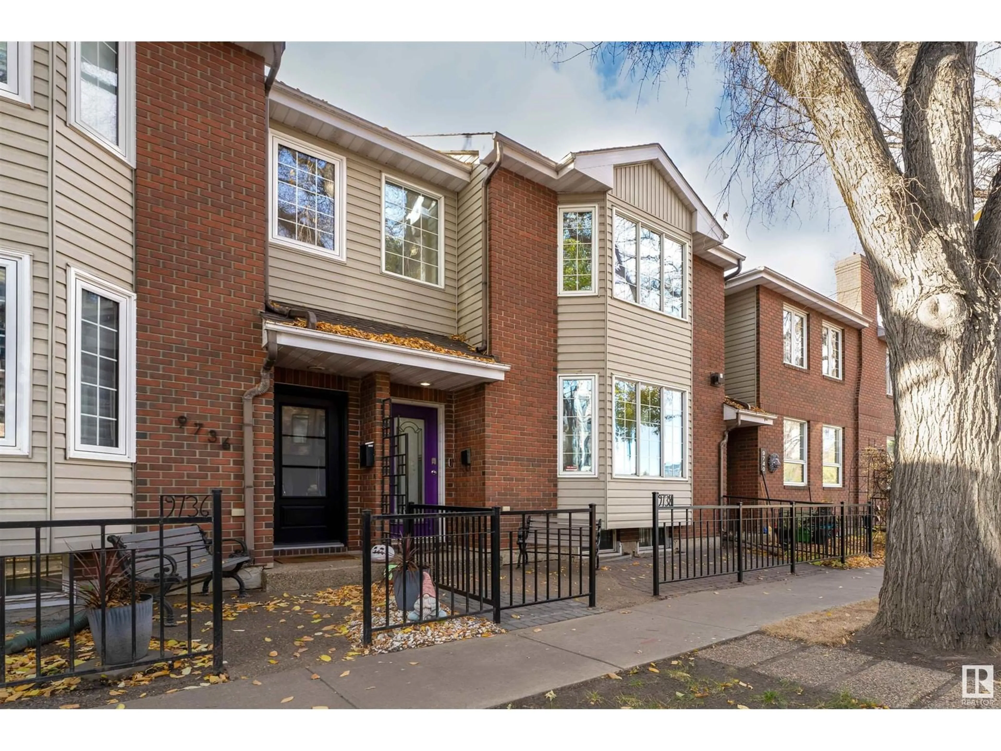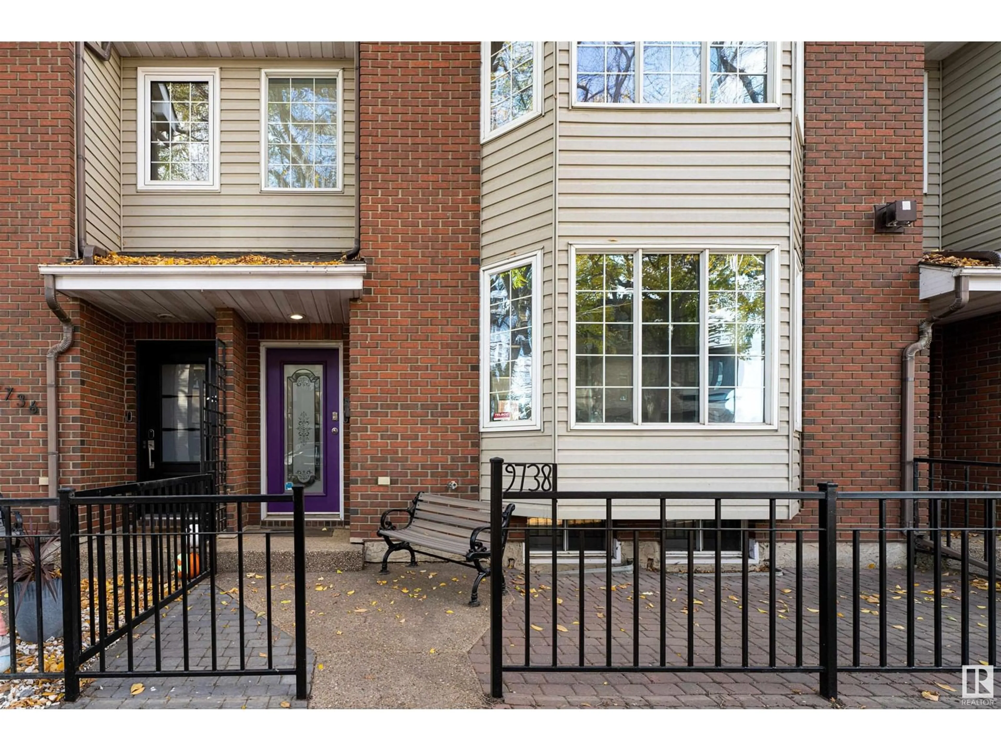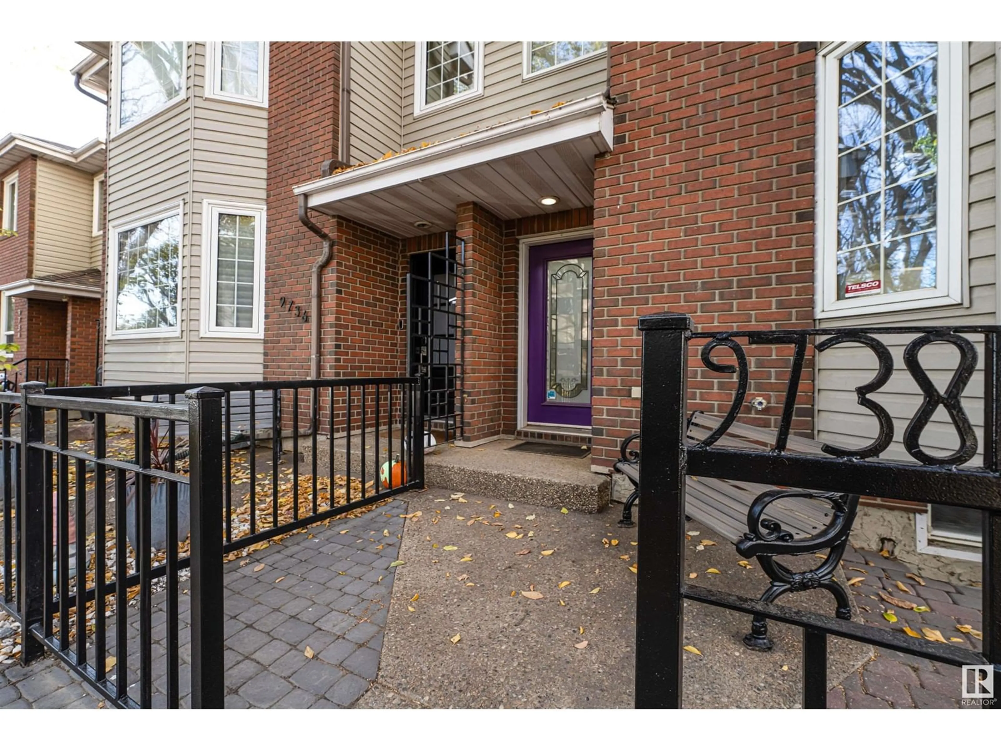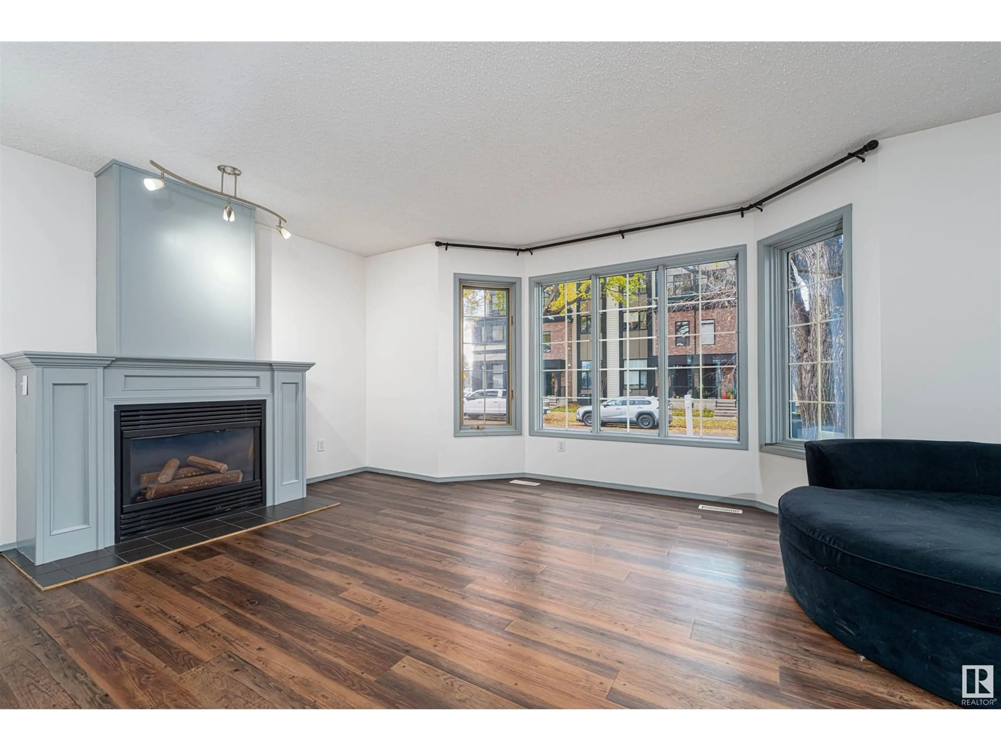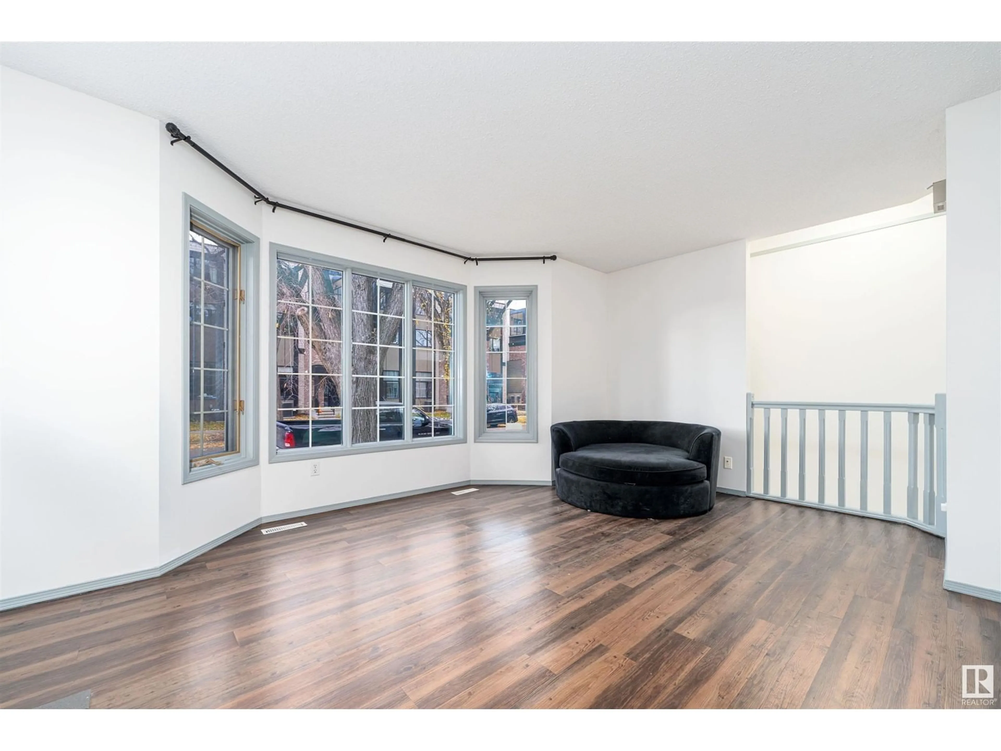9738 101 ST NW, Edmonton, Alberta T5K0W8
Contact us about this property
Highlights
Estimated ValueThis is the price Wahi expects this property to sell for.
The calculation is powered by our Instant Home Value Estimate, which uses current market and property price trends to estimate your home’s value with a 90% accuracy rate.Not available
Price/Sqft$338/sqft
Est. Mortgage$2,147/mo
Tax Amount ()-
Days On Market127 days
Description
Welcome to the beautiful community of Rossdale, one of Edmonton’s most sought out areas. This two storey brownstone residential attached home is located on a stunning tree lined street only steps from the River Valley & Edmonton’s Downtown core. The bright and spacious main floor includes a large living room with huge bay windows, a two-piece bath, and an open kitchen with a generous sized dining area that offers access to the fully fenced yard and maintenance free deck. Upstairs features 3 bedrooms, the master suite provides wall to wall his and hers closets and a 3 piece ensuite. The second bedroom is enormous with a wonderful west facing balcony and walk-in closet, while the third bedroom is ideal for a home office. Also located upstairs is a shared 4-piece bathroom. The basement has been fully finished with a large rec room, lots of storage, and a 3-piece bath. All of this with NO CONDO FEES, air conditioning, and a single attached garage make this home a must have. (id:39198)
Property Details
Interior
Features
Main level Floor
Dining room
measurements not available x 2.97 mKitchen
measurements not available x 3.06 mLiving room
measurements not available x 4.32 mProperty History
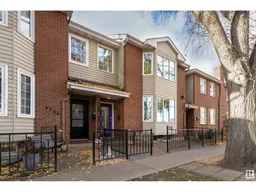 43
43
