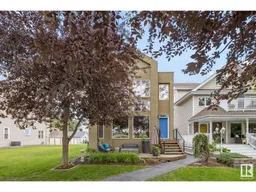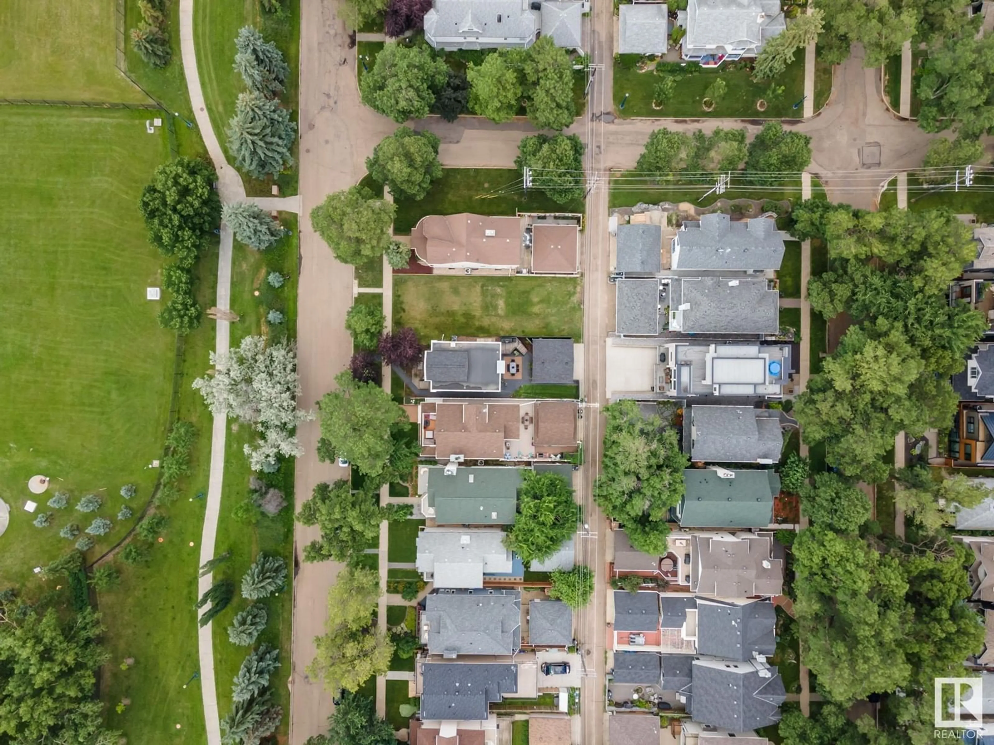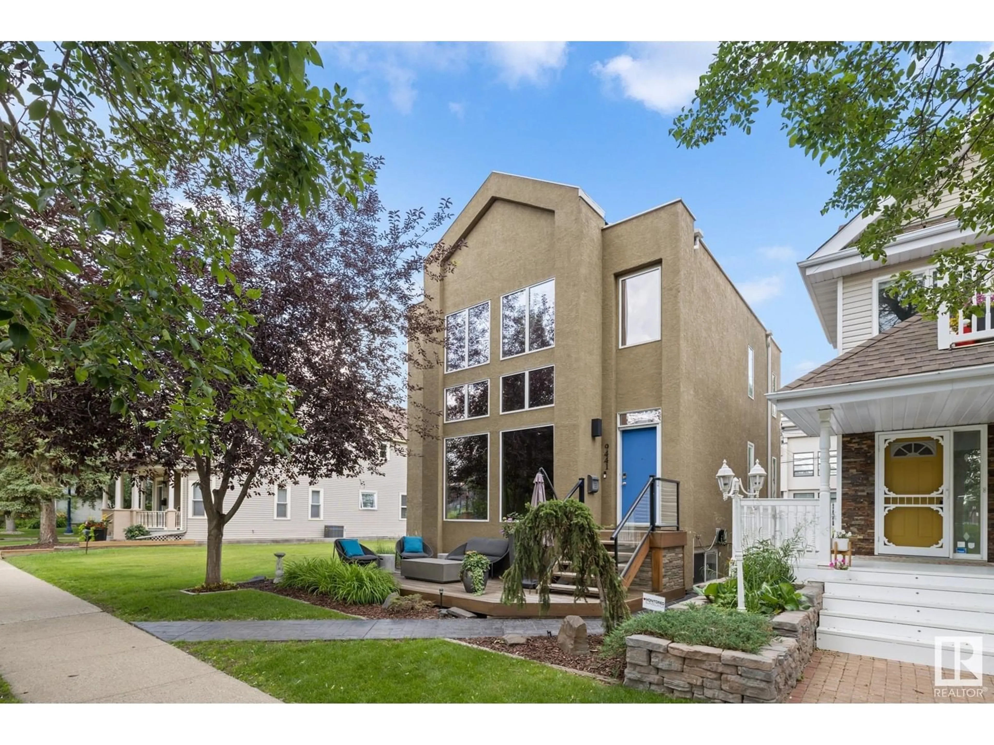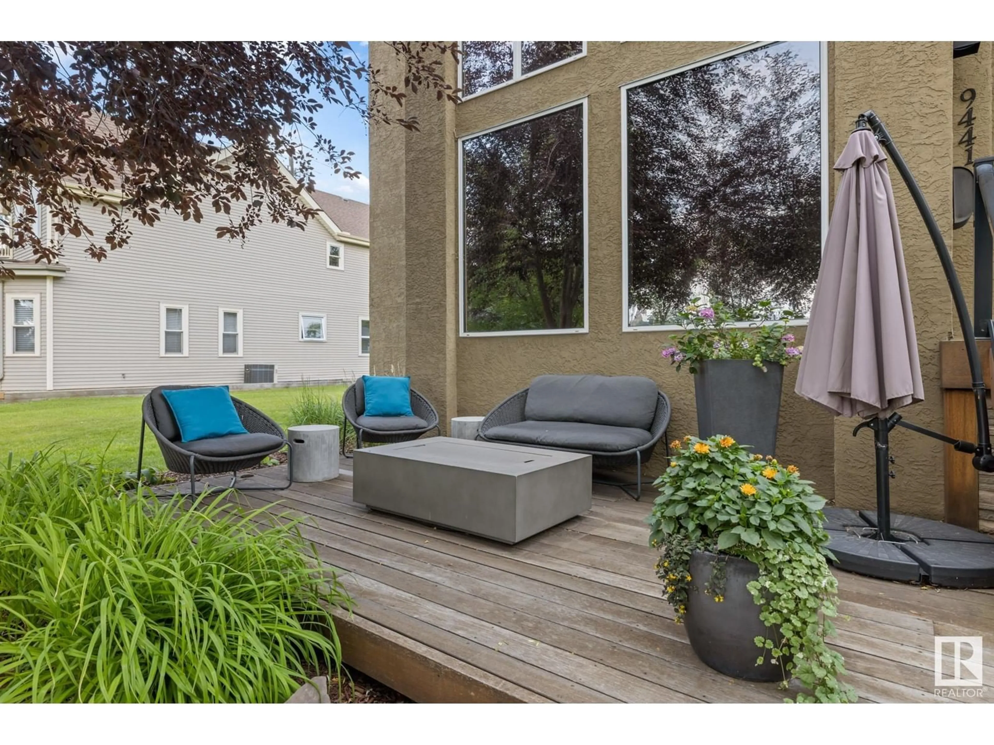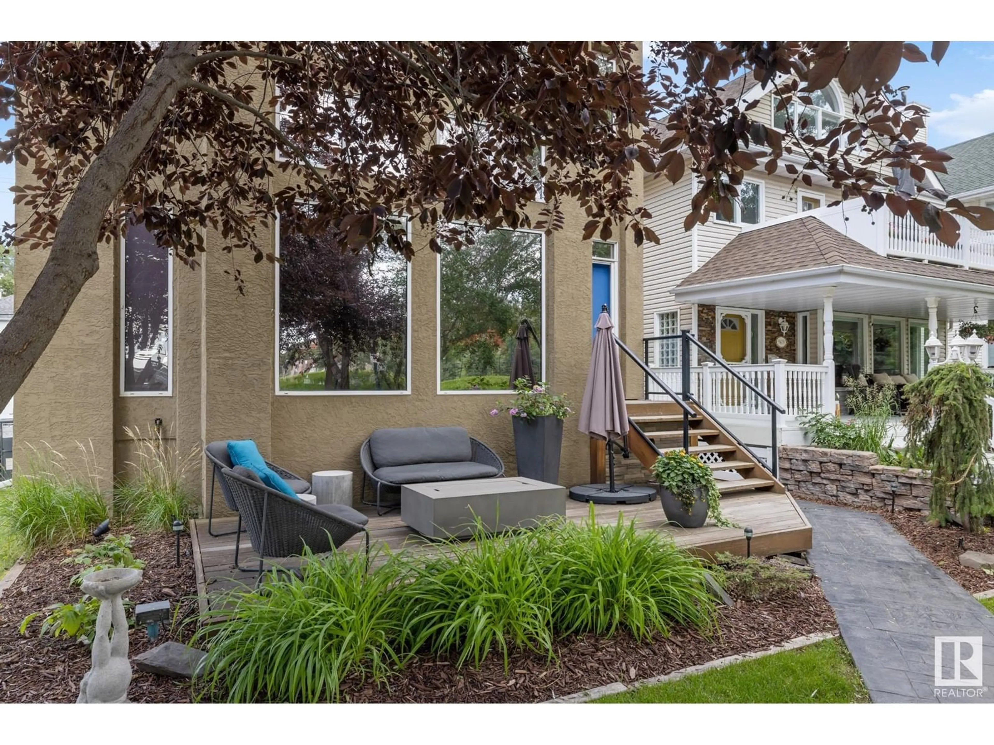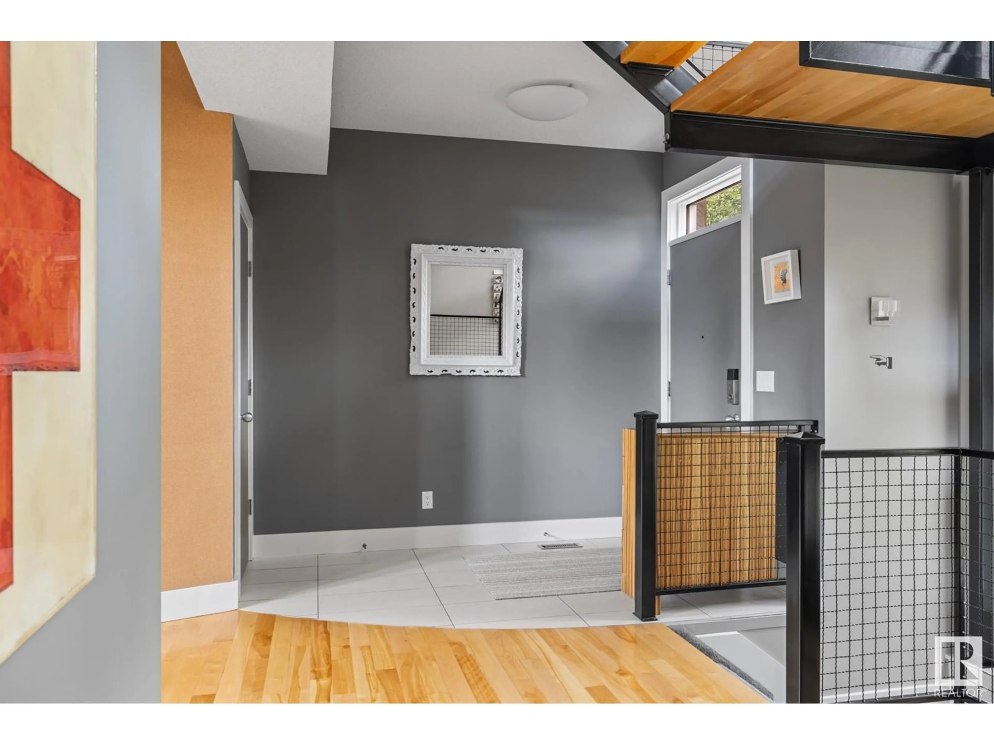9441 101 ST NW, Edmonton, Alberta T5K0W5
Contact us about this property
Highlights
Estimated ValueThis is the price Wahi expects this property to sell for.
The calculation is powered by our Instant Home Value Estimate, which uses current market and property price trends to estimate your home’s value with a 90% accuracy rate.Not available
Price/Sqft$482/sqft
Est. Mortgage$2,963/mo
Tax Amount ()-
Days On Market102 days
Description
Welcome to this rare gem with a high-end condo feel without the condo fees! Vendor financing is available. Nestled in the vibrant heart of downtown Edmonton, this extraordinary home is a masterpiece of design, brought to life by the renowned architect Art Nystad. Its unique architecture and meticulous craftsmanship make it a standout. Inside, every detail has been thoughtfully considered. The main floor features vaulted ceilings and an abundance of natural light. An upper loft provides versatile space for an office, yoga studio, or creative retreat. With some small renovations, a bedroom and ensuite can be added upstairs. The lower level is home to the serene primary suite with an ensuite bathroom, along with a second bedroom. Enjoy the convenience of downtown living, with Edmonton’s best dining, entertainment, and attractions just steps away. Savour the natural beauty of the river valley, parks, and golf courses. Don’t miss the opportunity to own this one-of-a-kind architectural treasure! (id:39198)
Property Details
Interior
Features
Upper Level Floor
Bonus Room
7.38 m x 5.28 mProperty History
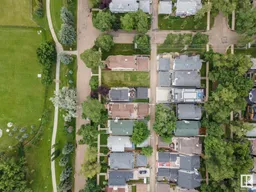 62
62