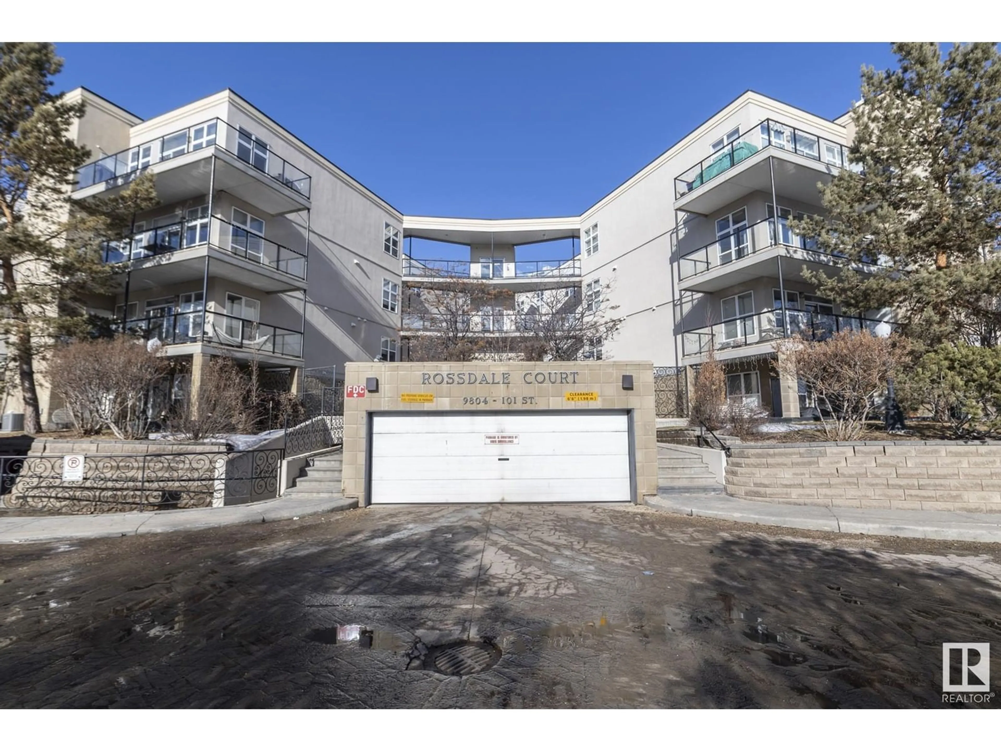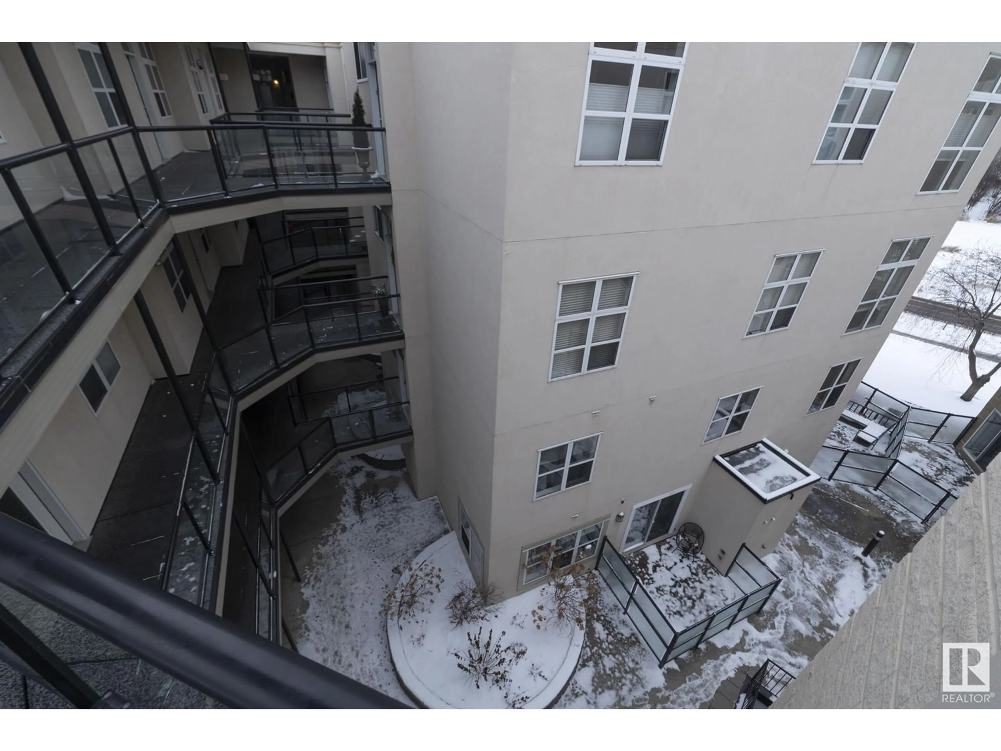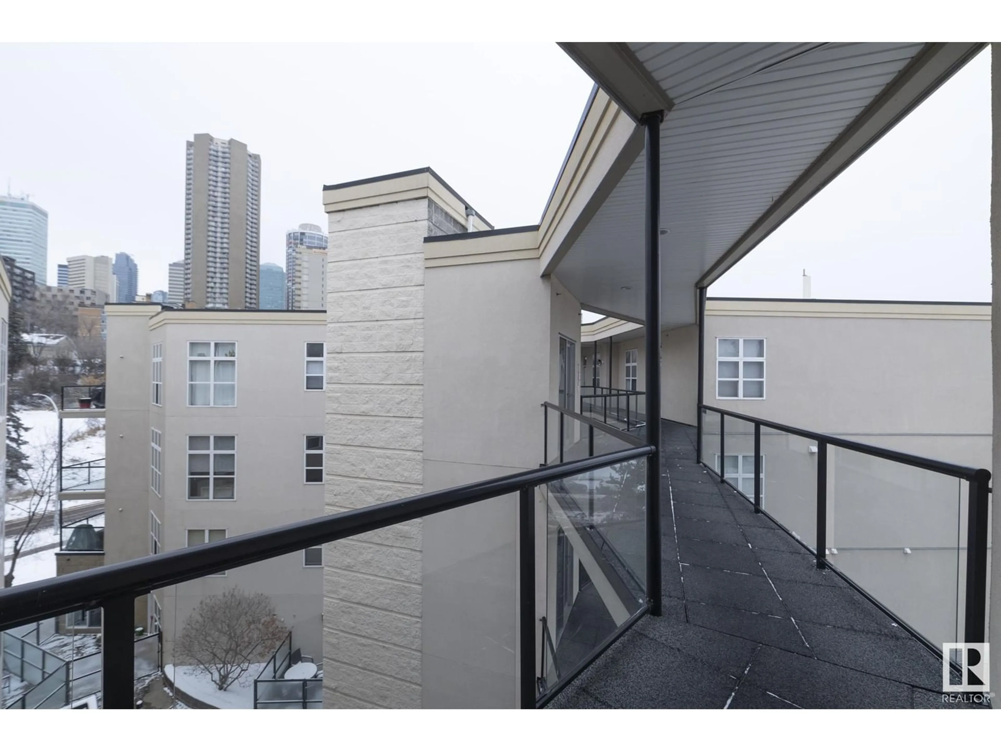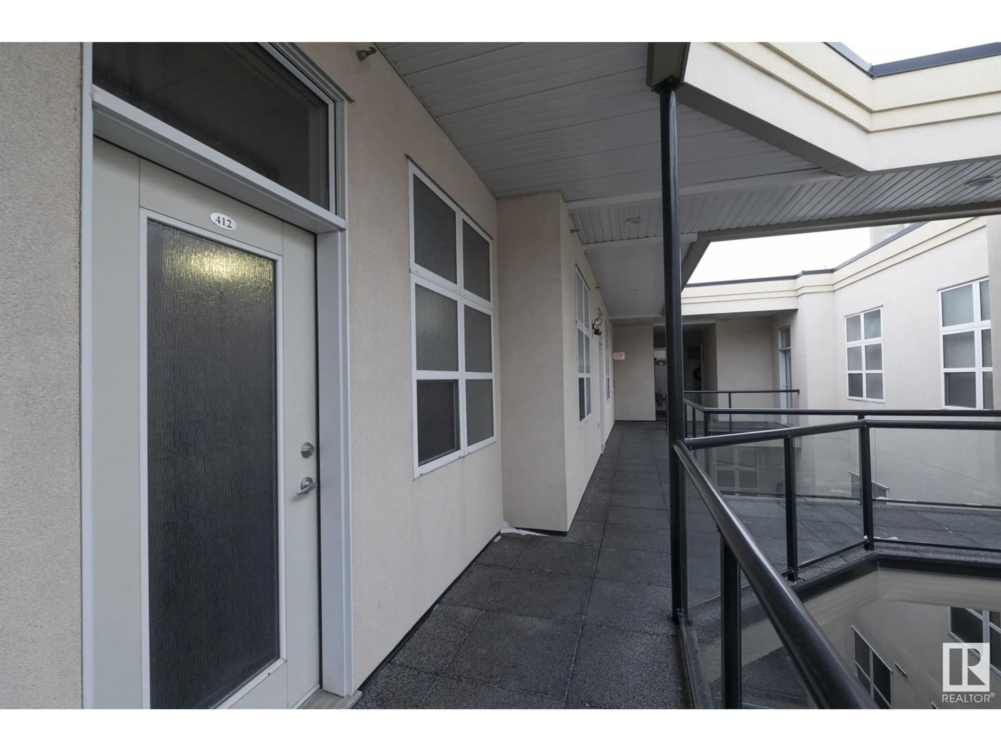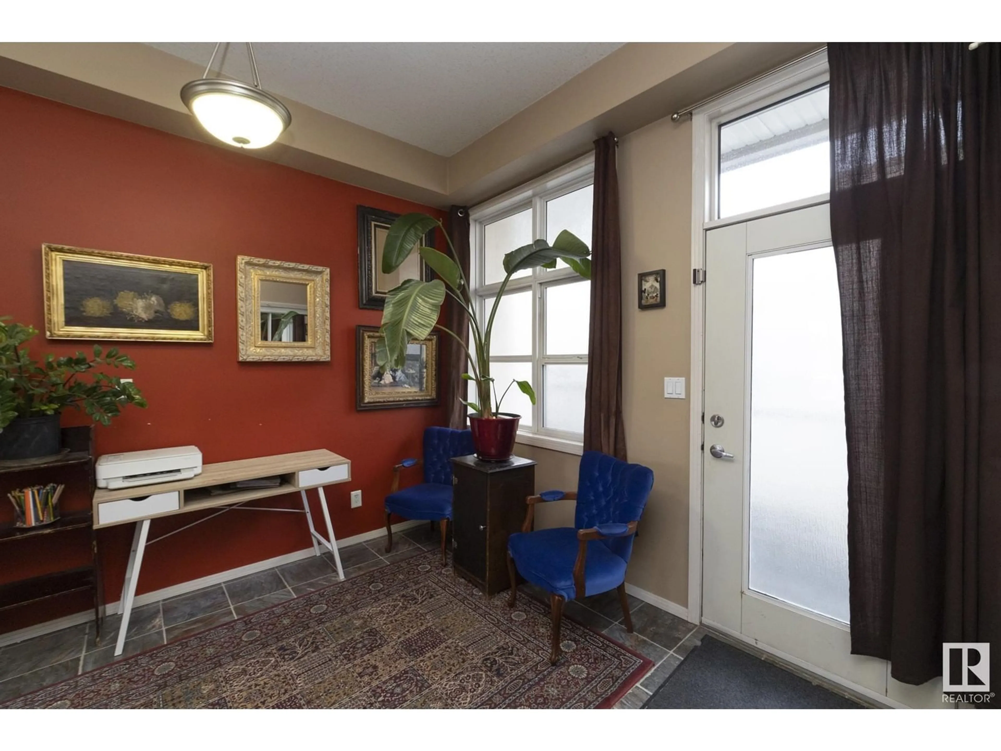#412 9804 101 ST NW NW, Edmonton, Alberta T5K2X3
Contact us about this property
Highlights
Estimated ValueThis is the price Wahi expects this property to sell for.
The calculation is powered by our Instant Home Value Estimate, which uses current market and property price trends to estimate your home’s value with a 90% accuracy rate.Not available
Price/Sqft$308/sqft
Est. Mortgage$1,190/mo
Maintenance fees$375/mo
Tax Amount ()-
Days On Market14 days
Description
Top-Floor Gem with Unobstructed Views! This top-floor, two-bedroom condo boasts stunning south-facing views in a prime location across from Diamond Park. The open-concept layout features modern cabinetry, black appliances, and an eating bar—perfect for daily living and entertaining. The spacious primary bedroom fits a king-sized bed and offers direct access to a four-piece bath with a soaker tub and walk-in shower. A second entrance adds convenience. The second bedroom is ideal as a home office or guest space. Extras include in-suite laundry, a titled parking stall with secure storage, and ample street parking. Recent upgrades: a new hot-water tank, furnace, and freshly cleaned ducts. The well-maintained building has open-air corridors and a proactive condo board. Steps from the river valley, trails, and urban amenities, this condo blends comfort, convenience, and scenic beauty! (id:39198)
Property Details
Interior
Features
Main level Floor
Living room
Dining room
Kitchen
Primary Bedroom
Condo Details
Inclusions
Property History
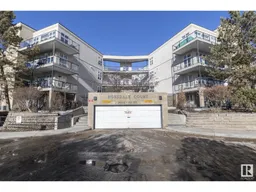 45
45
