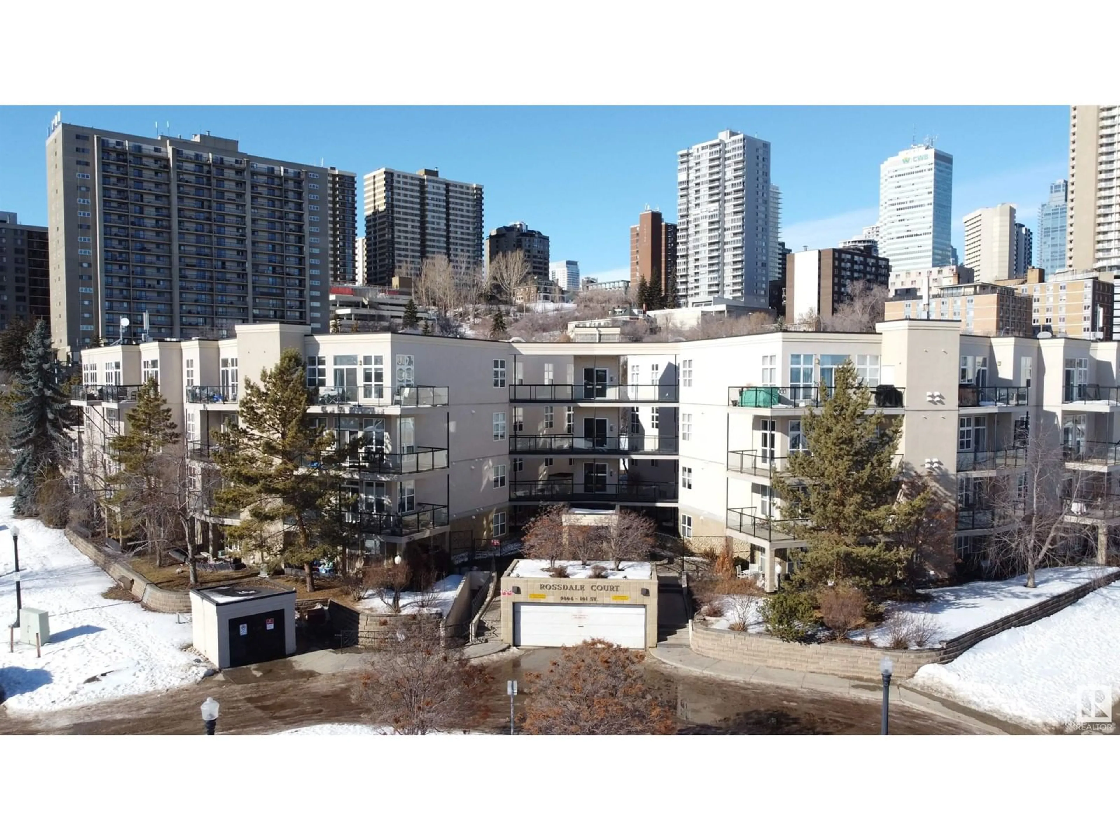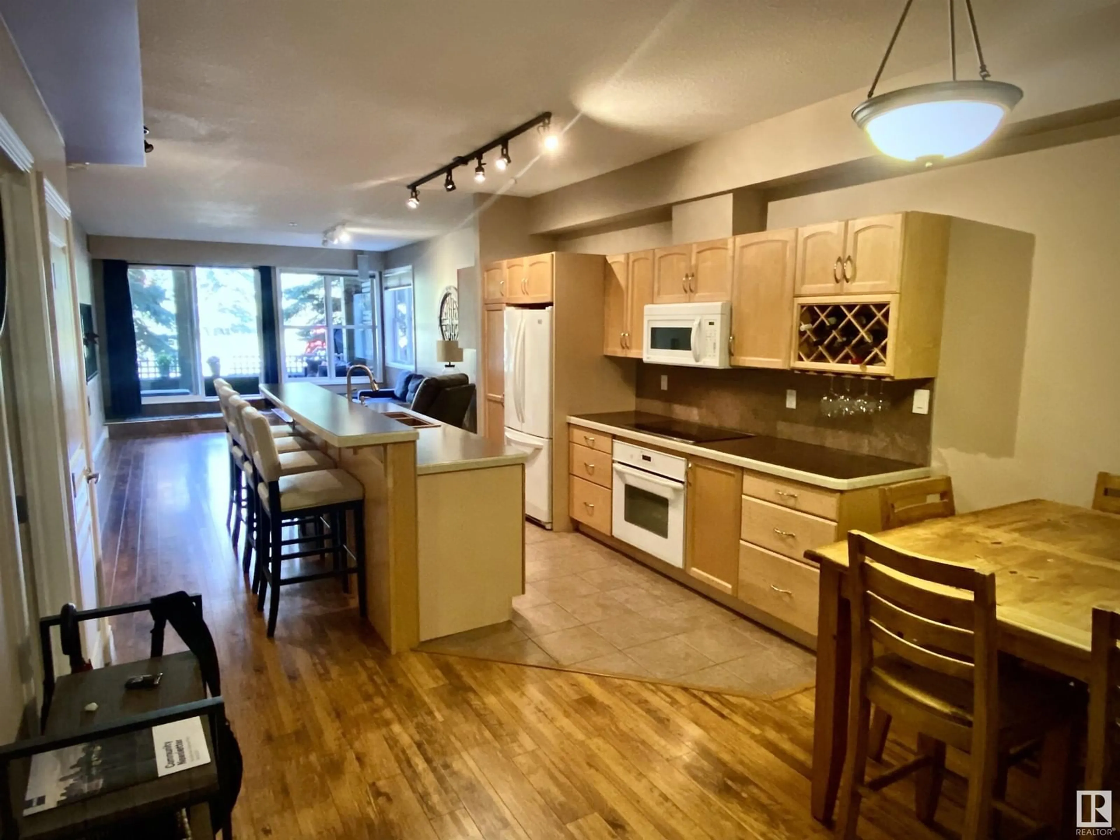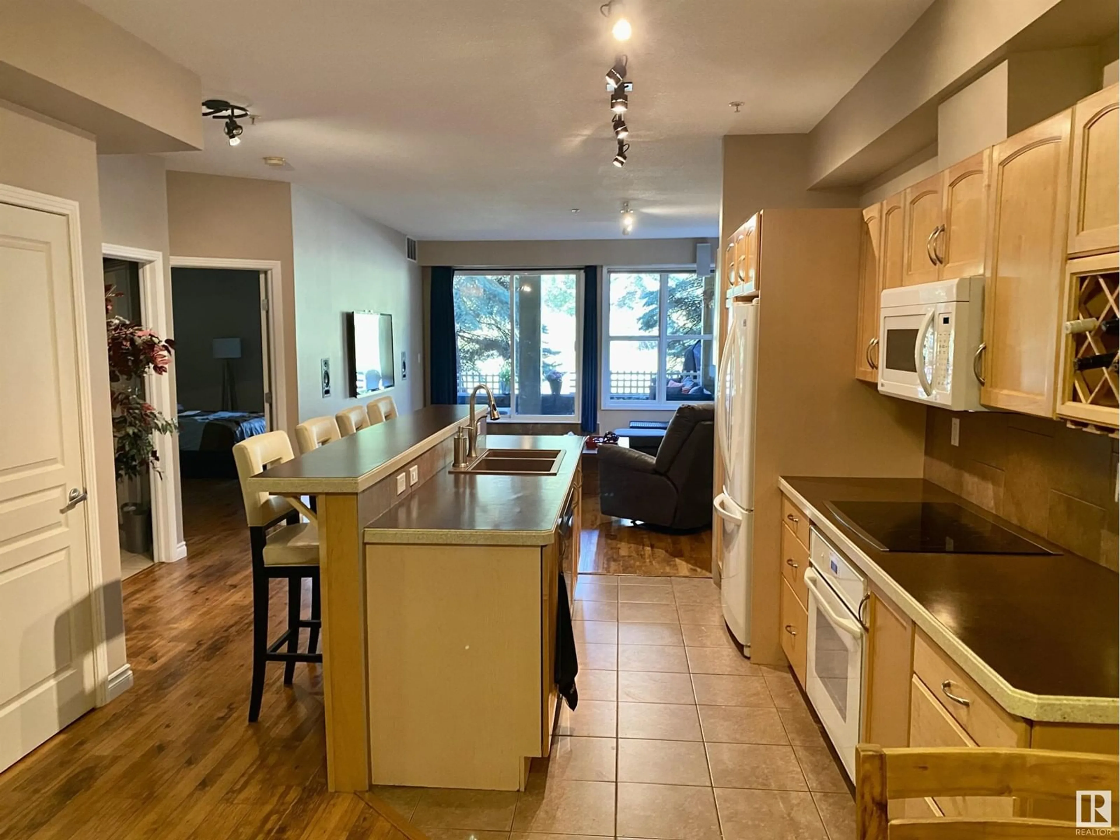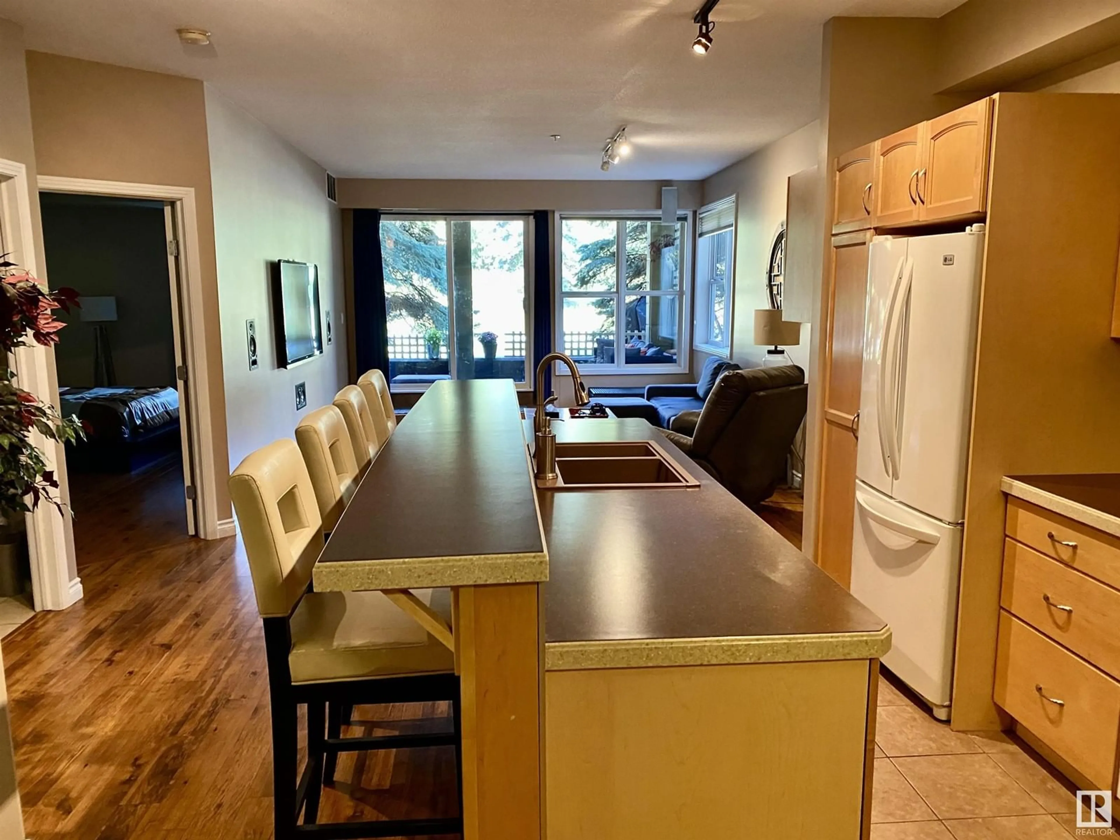Contact us about this property
Highlights
Estimated valueThis is the price Wahi expects this property to sell for.
The calculation is powered by our Instant Home Value Estimate, which uses current market and property price trends to estimate your home’s value with a 90% accuracy rate.Not available
Price/Sqft$263/sqft
Monthly cost
Open Calculator
Description
This elegant 2-bedroom condo is ideally located in the heart of Downtown, within the historic Rossdale District. Offering 950 sq. feet of well-appointed living space, it includes 2 spacious bedrooms, one underground parking stall, and 2 storage cages for additional storage. The open-concept layout features a dining area, kitchen with plentiful cabinetry, a nook bar, garburator, new dishwasher, microwave hood fan, and a granite sink, along with a 4-person eating bar. The large living room is filled with natural light from expansive windows that offer beautiful City views, leading to a cozy covered balcony with a natural gas BBQ hookup and air conditioning for warm Edmonton days. The master bedroom is bright and well-sized, with a walk-through entrance to a 4-piece ensuite, complete with a large soaker tub and a stand-alone shower. The second bedroom is also generously sized. Additional building amenities include underground parking, bike racks, and ample storage, all situated across from a beautiful park. (id:39198)
Property Details
Interior
Features
Main level Floor
Bedroom 2
3.4 x 3Primary Bedroom
5.1 x 3Kitchen
3.95 x 3.6Dining room
3.65 x 2.45Exterior
Parking
Garage spaces -
Garage type -
Total parking spaces 1
Condo Details
Amenities
Ceiling - 9ft
Inclusions
Property History
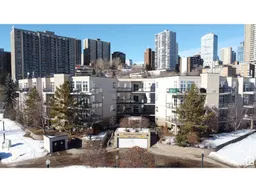 41
41
