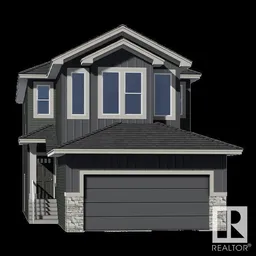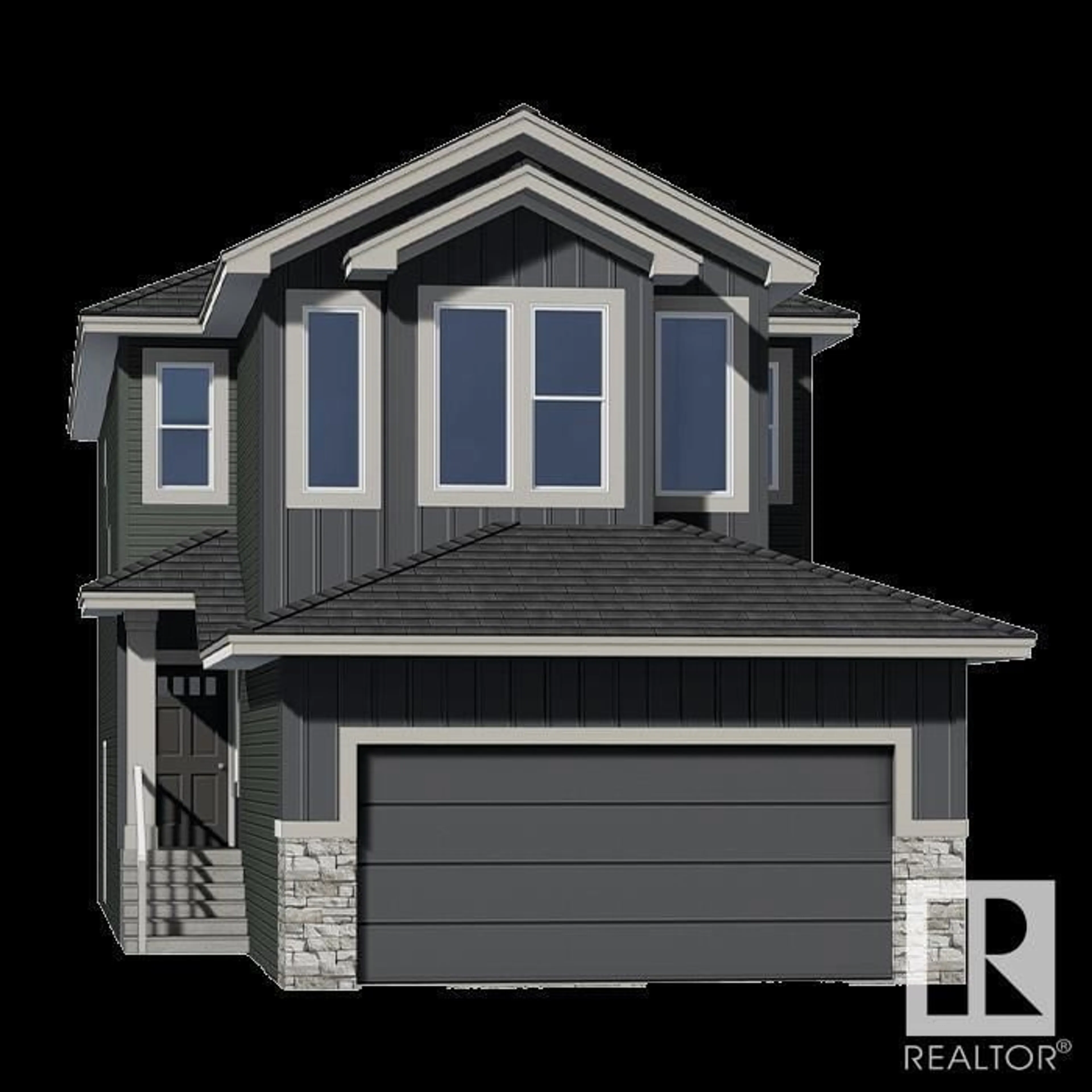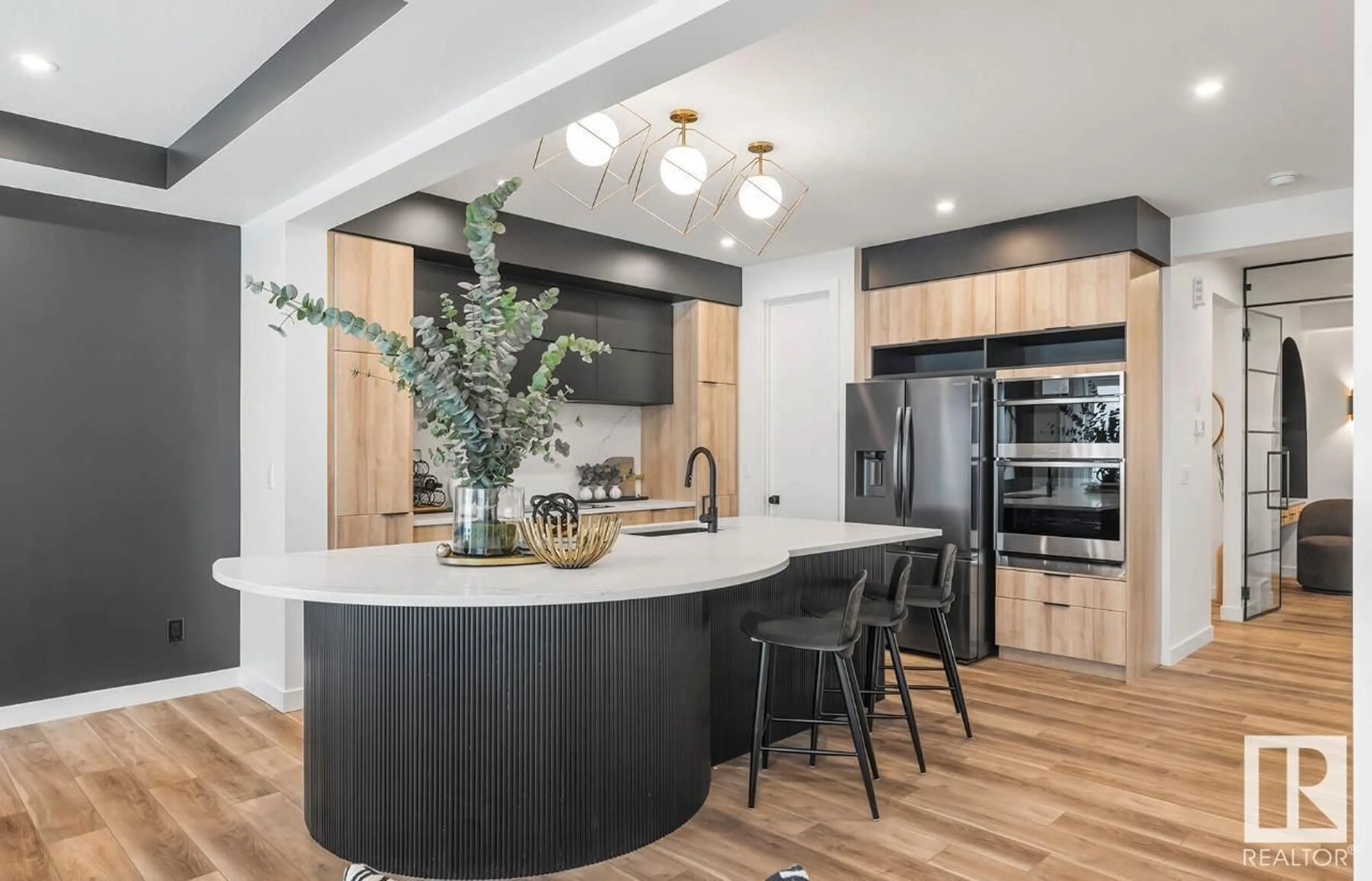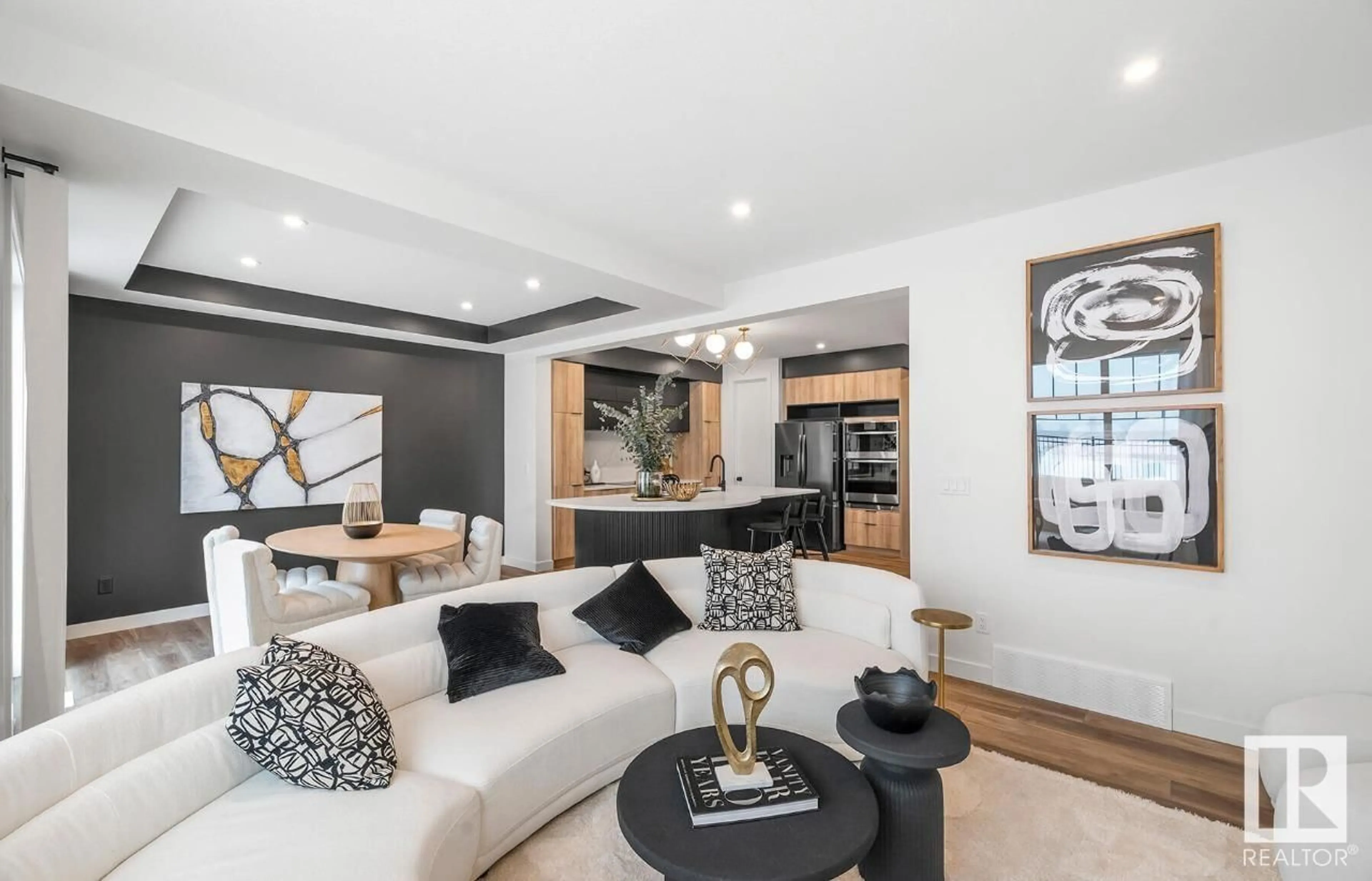NW - 8905 223A ST, Edmonton, Alberta T5T7X2
Contact us about this property
Highlights
Estimated ValueThis is the price Wahi expects this property to sell for.
The calculation is powered by our Instant Home Value Estimate, which uses current market and property price trends to estimate your home’s value with a 90% accuracy rate.Not available
Price/Sqft$300/sqft
Est. Mortgage$2,834/mo
Tax Amount ()-
Days On Market49 days
Description
The Julianna is a home that feels both elevated and effortlessly livable. From the side entrance and extra storage to the stunning sunken bonus room, this model blends architectural flair with functional design for busy families and modern lifestyles. The main floor offers a bright and open layout, with a central kitchen featuring a flush eating bar, hood fan above the stove, walk-in pantry, & quartz countertops throughout. The great room and dining nook flow seamlessly off the kitchen, creating a warm, connected space for everyday living and entertaining. A rear mudroom, broom closet, and well-placed walk-in coat closet at the front entry help keep the home clutter-free and organized. Upstairs, the layout is anchored by a show-stopping sunken bonus room with vaulted ceilings, offering the perfect space for movie nights, lounging, or playtime. The primary bedroom is tucked at the back for added privacy and features a walk-in closet and a spa-like ensuite. Photos are representative (id:39198)
Property Details
Interior
Features
Main level Floor
Kitchen
4.88 x 2.9Great room
4.34 x 3.66Breakfast
4.65 x 2.74Exterior
Parking
Garage spaces -
Garage type -
Total parking spaces 4
Property History
 3
3




