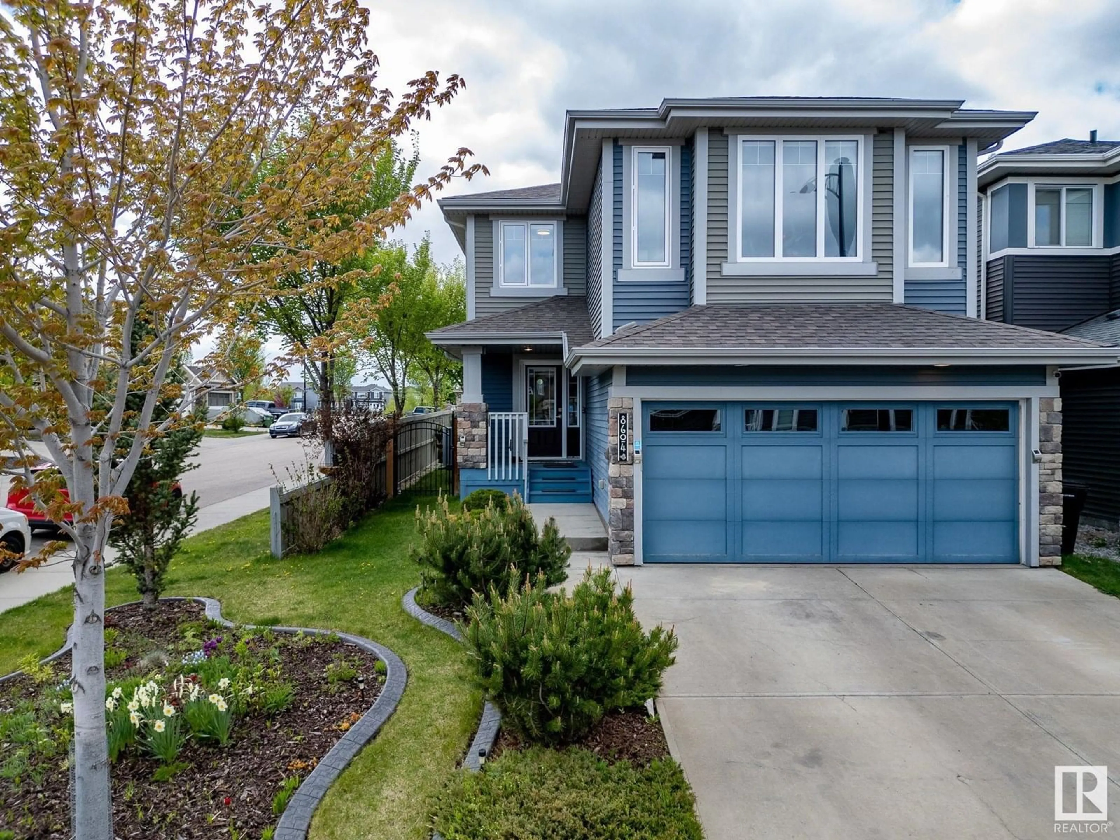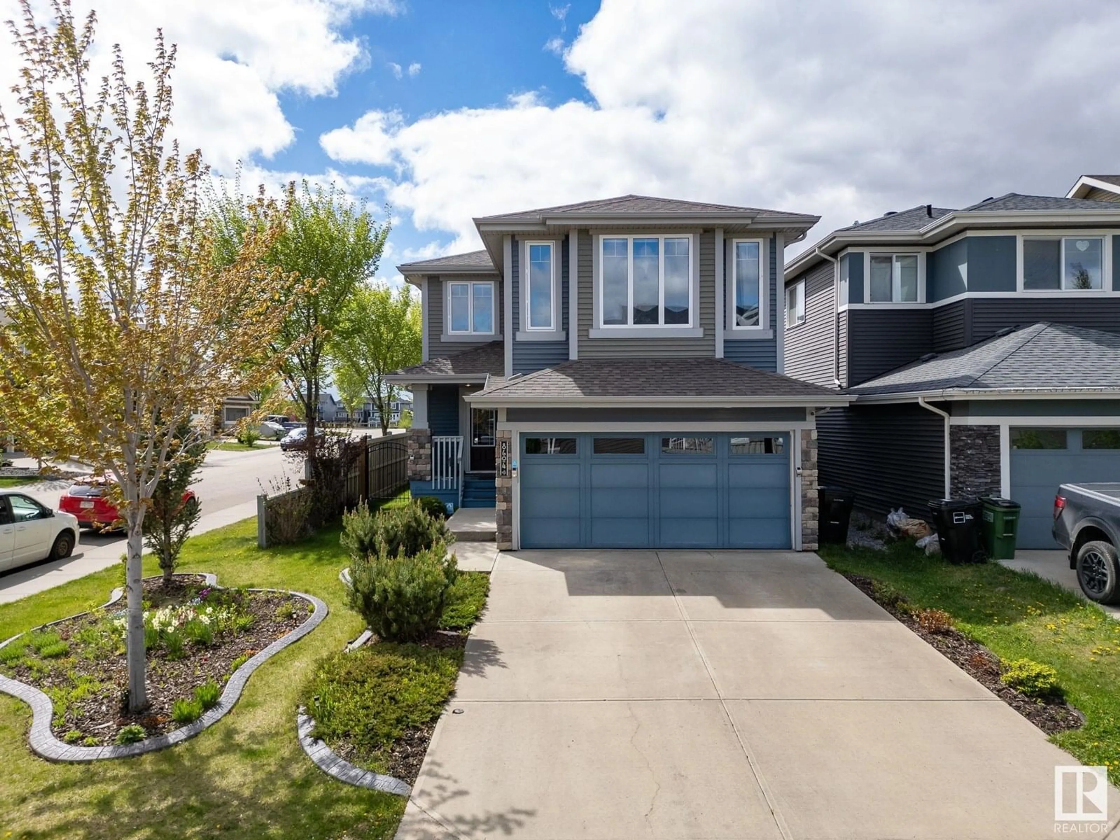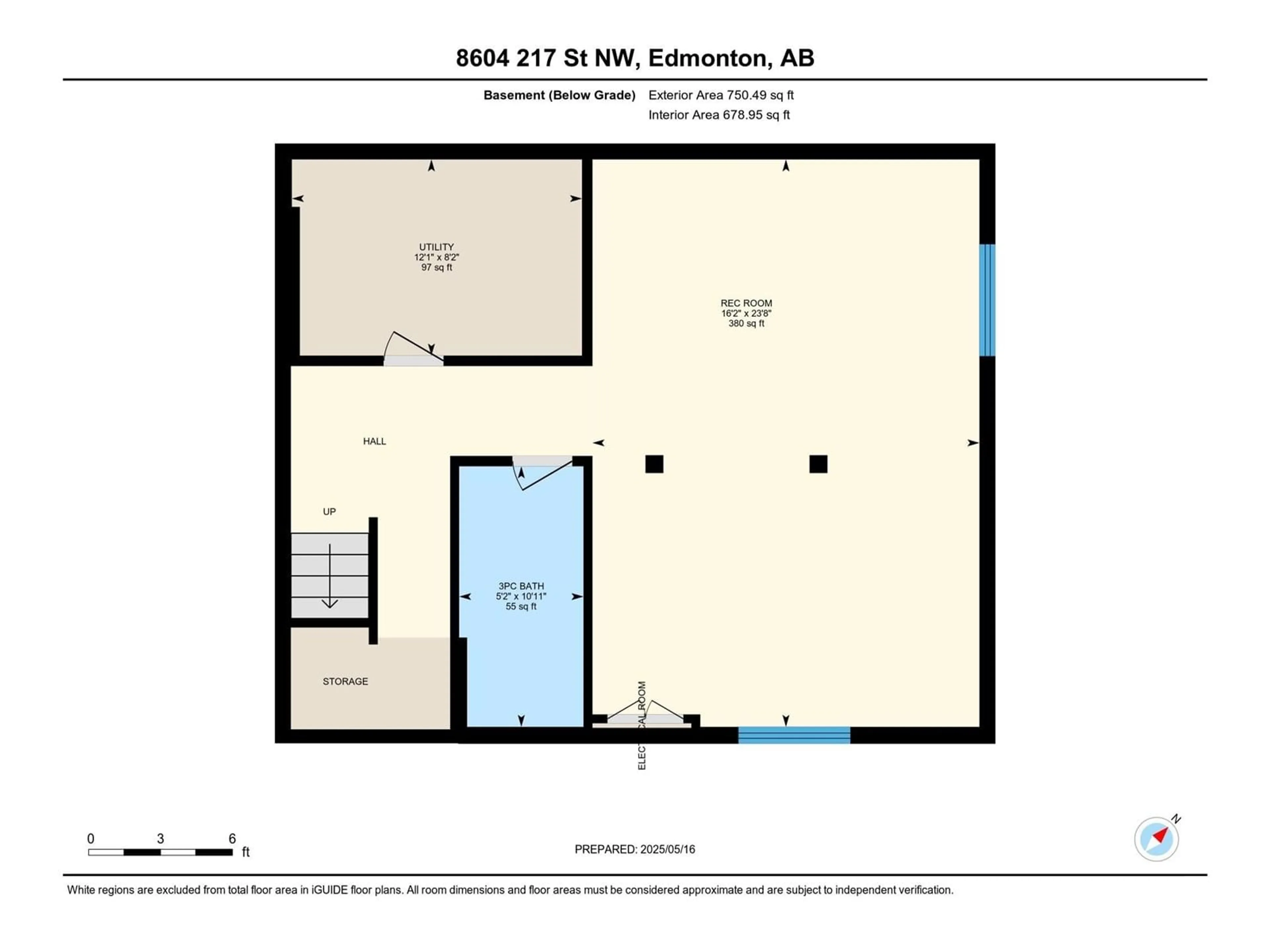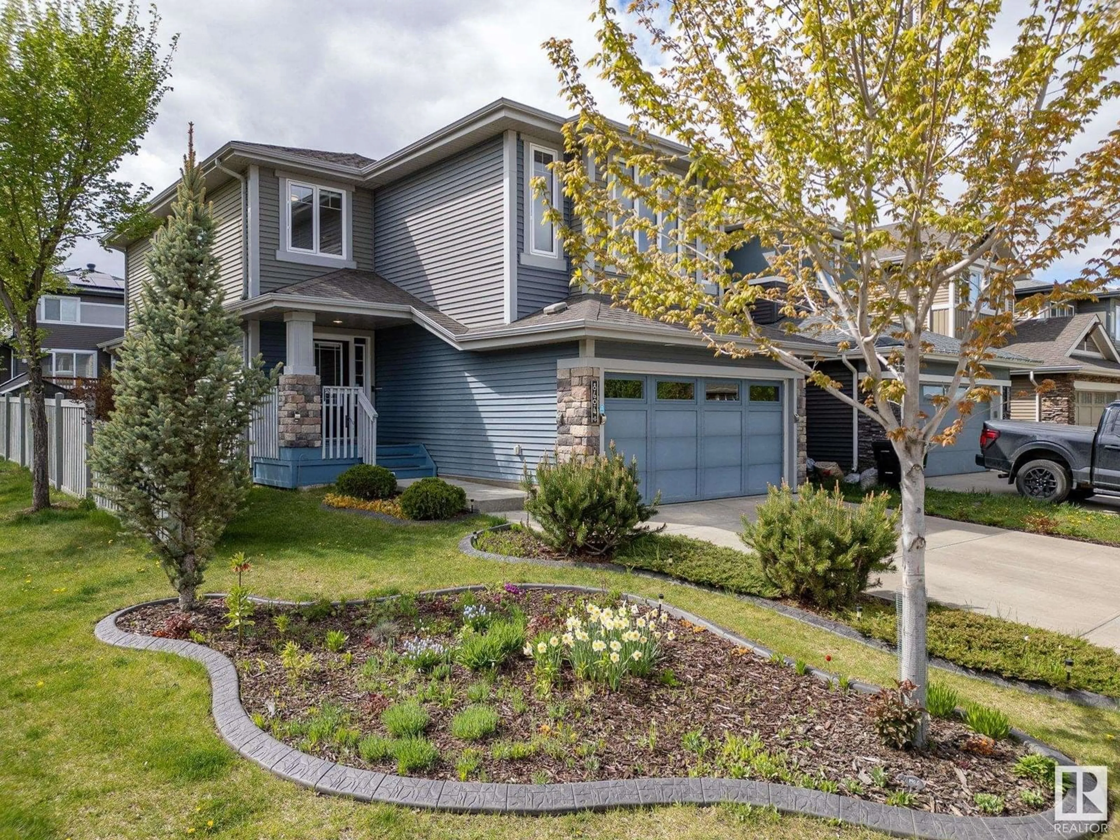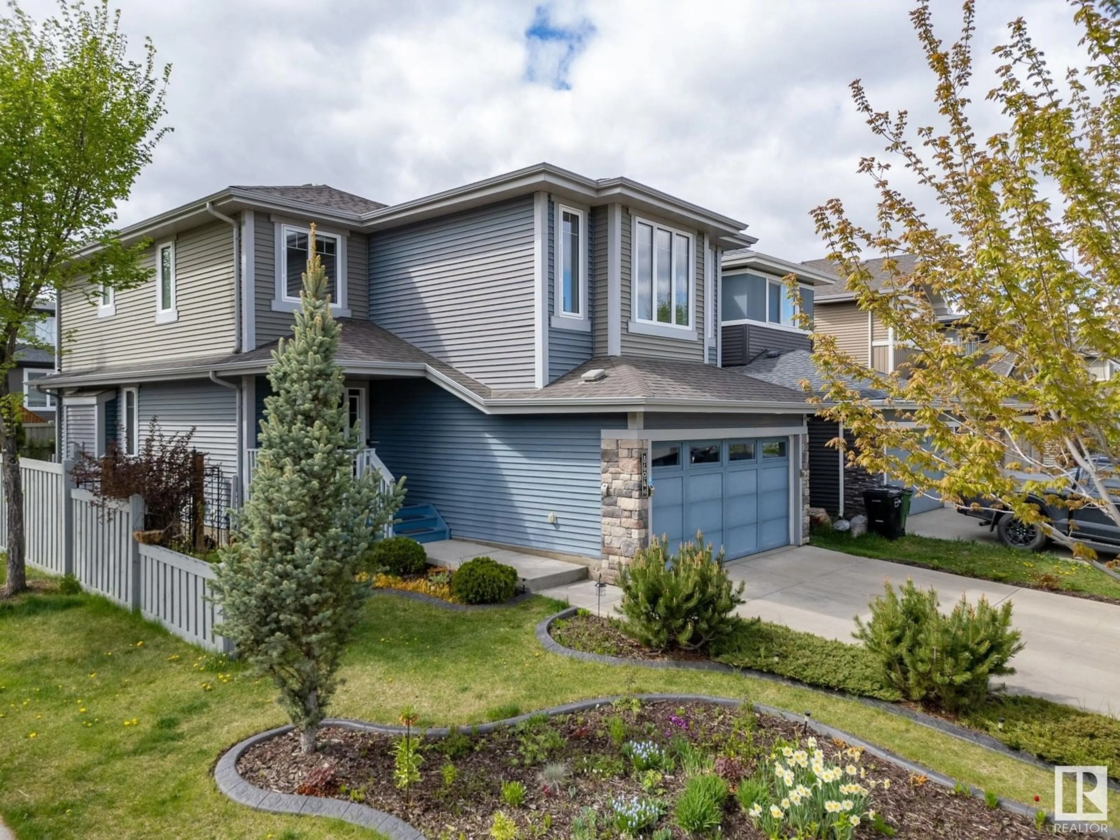NW - 8604 217 ST, Edmonton, Alberta T5T4R5
Contact us about this property
Highlights
Estimated valueThis is the price Wahi expects this property to sell for.
The calculation is powered by our Instant Home Value Estimate, which uses current market and property price trends to estimate your home’s value with a 90% accuracy rate.Not available
Price/Sqft$304/sqft
Monthly cost
Open Calculator
Description
Gorgeous one-of-a-kind home—truly better than new and designed with care from the ground up, this is no cookie-cutter build. Freshly painted with a newly finished basement, it features high-end finishes including vinyl plank upstairs and down, hardwood on the main, and ceramic tile in the expansive foyer. The layout is thoughtfully planned with large bedrooms ideal for kids and a stunning vaulted-ceiling family room flooded with natural light from windows wrapping around the home, with perfect east-west exposure. The kitchen is both functional and stylish with modern cabinets extended to the ceiling, thick granite counters + a brand new kitchen faucet, while the living area centers around a cozy gas fireplace on a striking feature wall. Situated on a generous corner lot, the backyard is a private oasis with trees, & the front yard is landscaped with perennial lilies. A huge deck with a premium gazebo, central A/C, two HRVs, + a location just steps to trails, ponds & shops make this home truly exceptional. (id:39198)
Property Details
Interior
Features
Above Floor
Living room
17'1 x 12'8Dining room
11'10 x 11'9Kitchen
10'6 x 11'5Family room
16' x 17'Property History
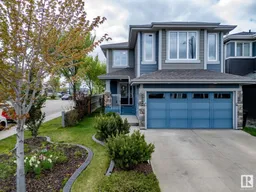 65
65