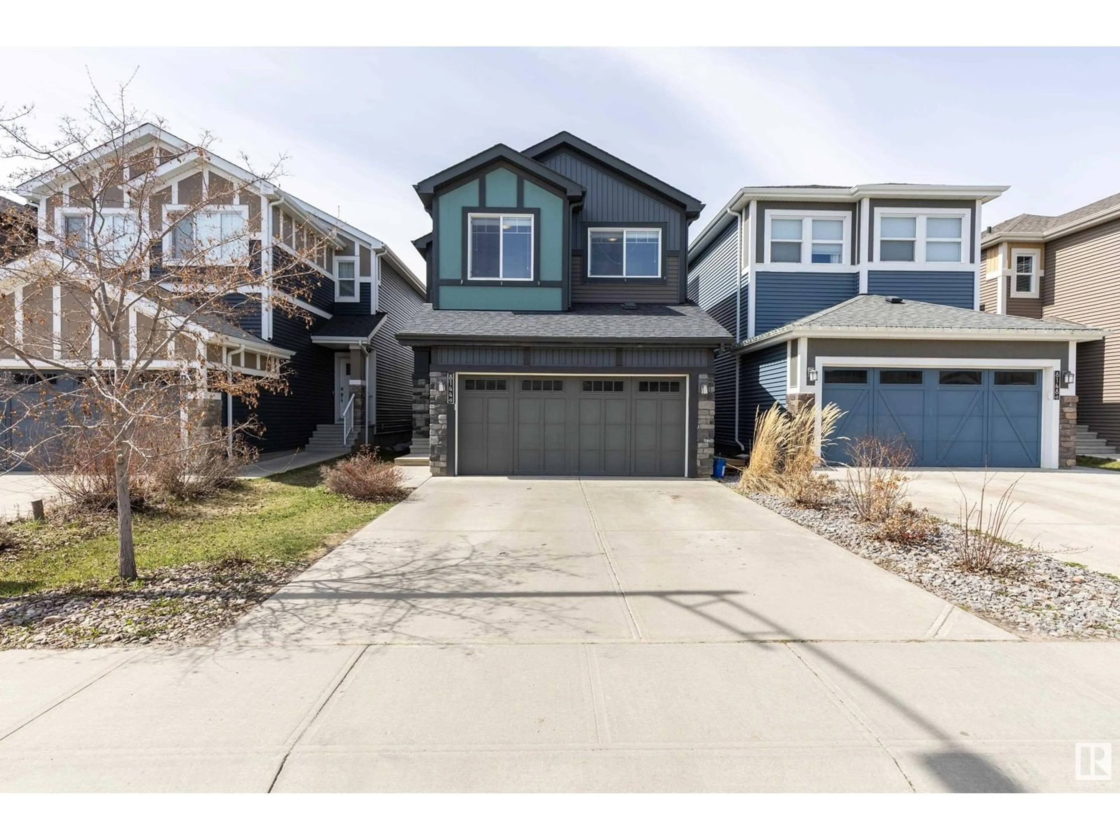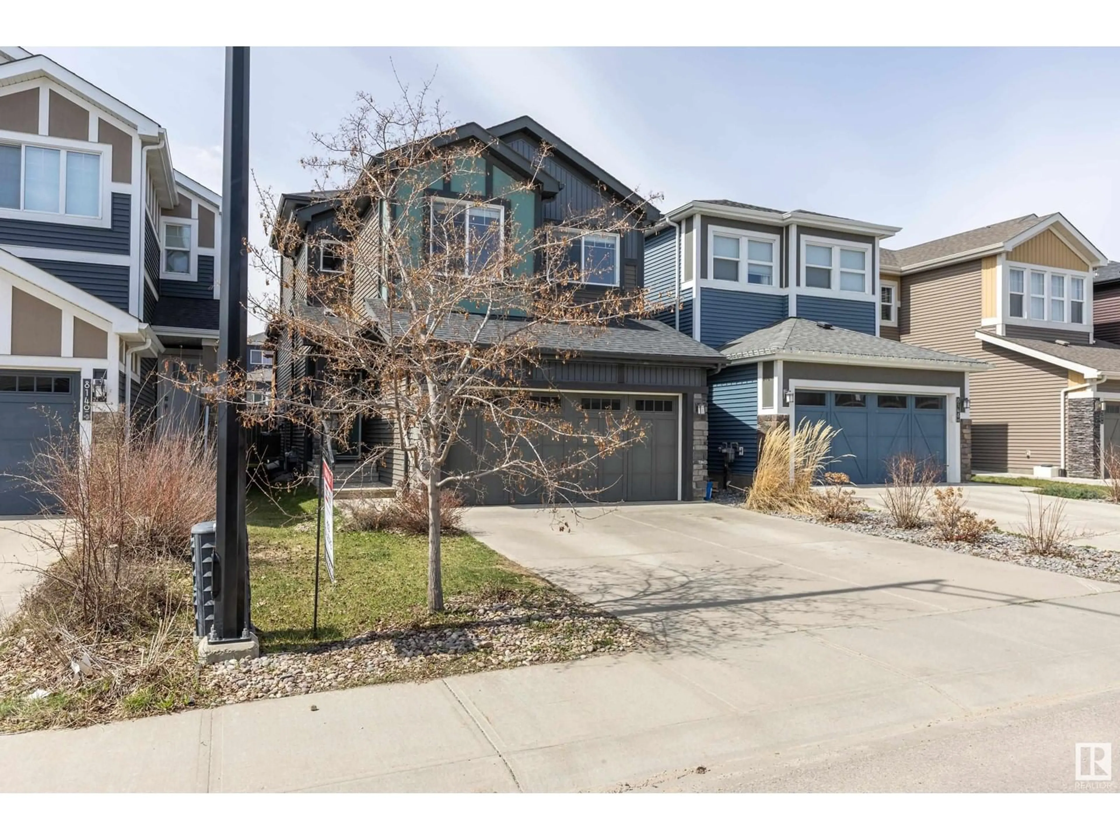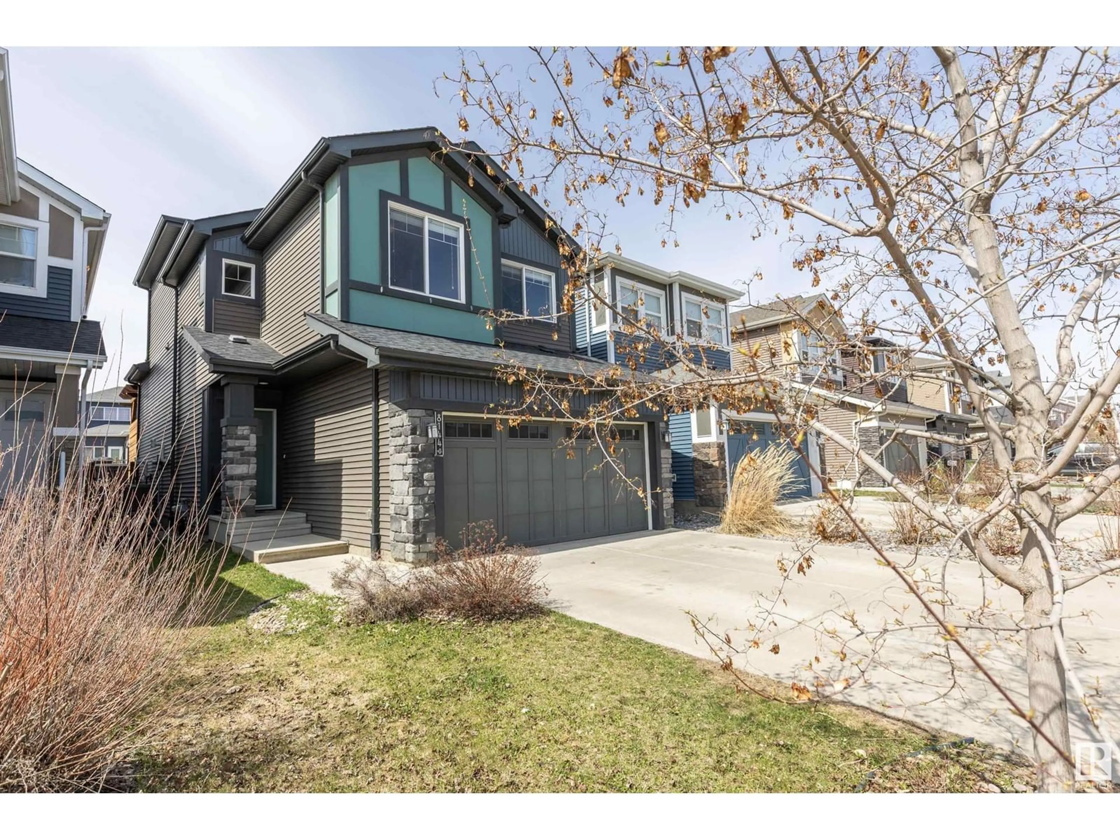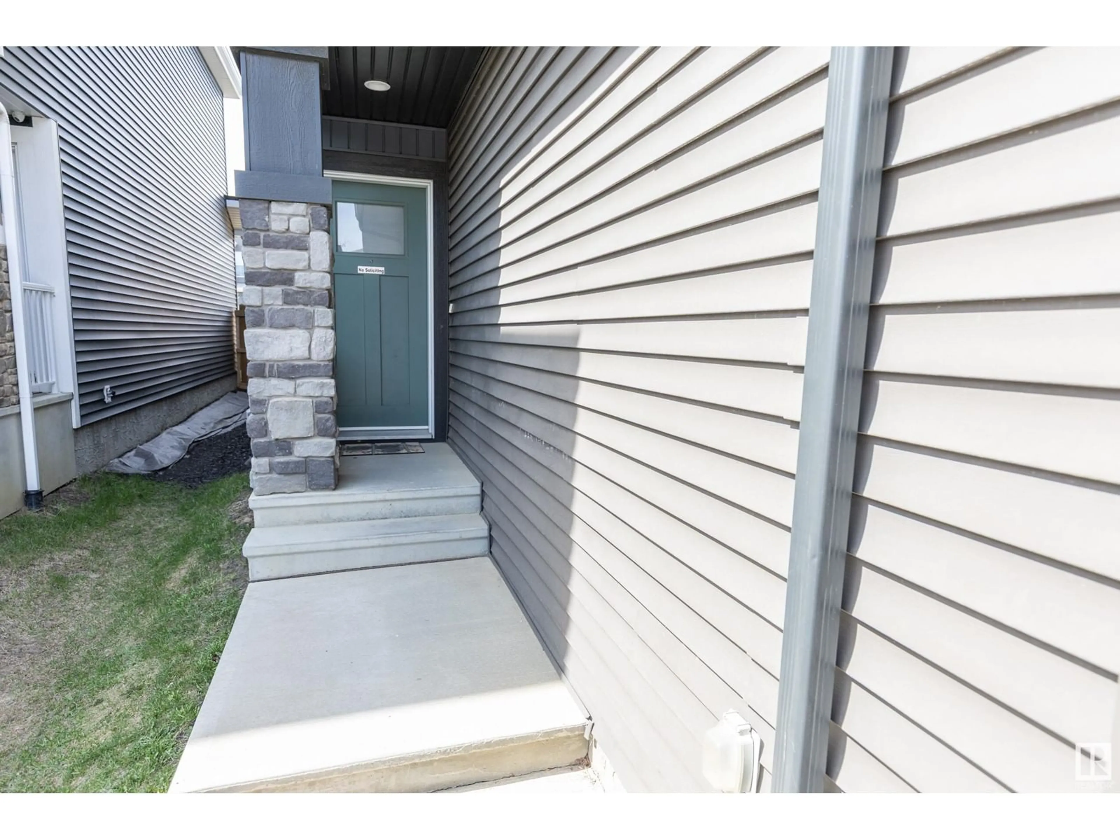NW - 8144 225 ST, Edmonton, Alberta T5T7G6
Contact us about this property
Highlights
Estimated ValueThis is the price Wahi expects this property to sell for.
The calculation is powered by our Instant Home Value Estimate, which uses current market and property price trends to estimate your home’s value with a 90% accuracy rate.Not available
Price/Sqft$306/sqft
Est. Mortgage$2,340/mo
Tax Amount ()-
Days On Market22 days
Description
Welcome to this beautiful Dolce Vita 2015 built home in the desirable community of Rosenthal. This unique open concept floor plan features a large front entry with tile flooring & accesses the basement, laundry/mudroom & double attached insulated garage. The main floor has a large kitchen & eating area with a huge granite island, SS appliances, corner pantry, an abundance of cupboard & counter space & a garden door leading onto the back deck. The living room is open to the kitchen & has a gas fireplace & large windows letting in the warmth of natural light. The upper level has 2 spacious bedrms, a flex space & a 4 piece bathrm. The primary bedroom has a large walk in closet & a 5 piece ensuite with a soaker tub, glass shower & his & her sinks. The basement is framed for an additional bedroom, bathroom, rec and storage room with wiring completed. Additional highlights of this home include, central A/C, soft close kitchen cabinets, main floor laundry, gas hook up for BBQ & a fully fenced & landscaped yard. (id:39198)
Property Details
Interior
Features
Main level Floor
Living room
4.76 x 3.96Dining room
4.11 x 2.73Kitchen
4.61 x 3.96Laundry room
2.42 x 2.22Exterior
Parking
Garage spaces -
Garage type -
Total parking spaces 4
Property History
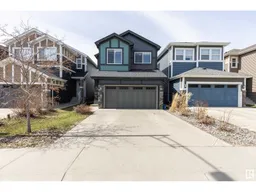 45
45
