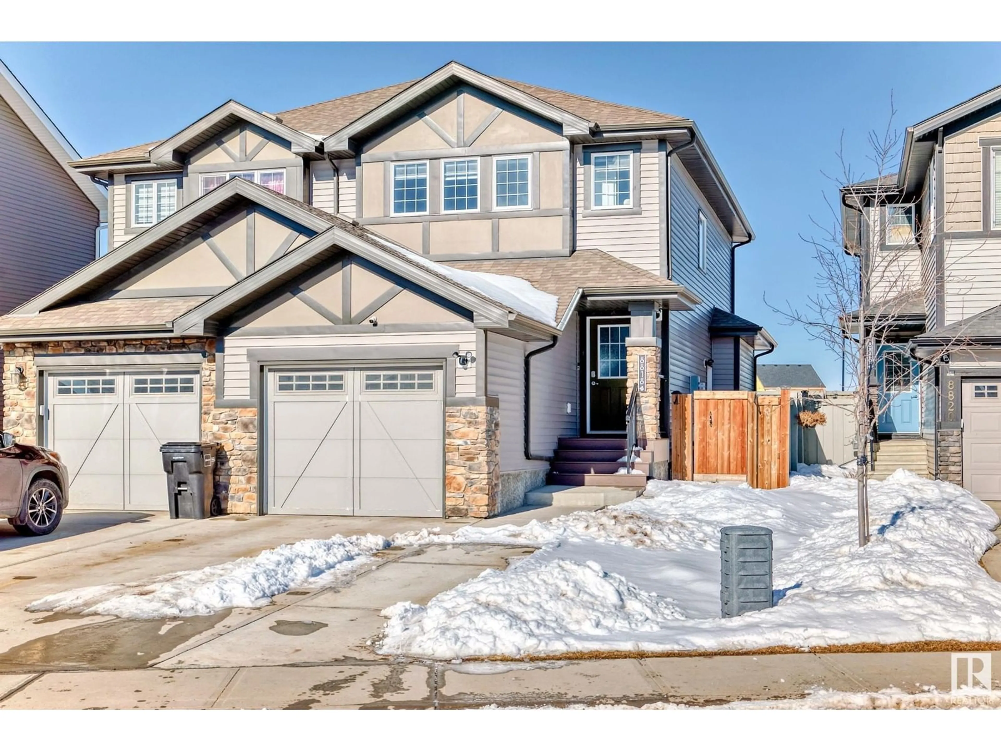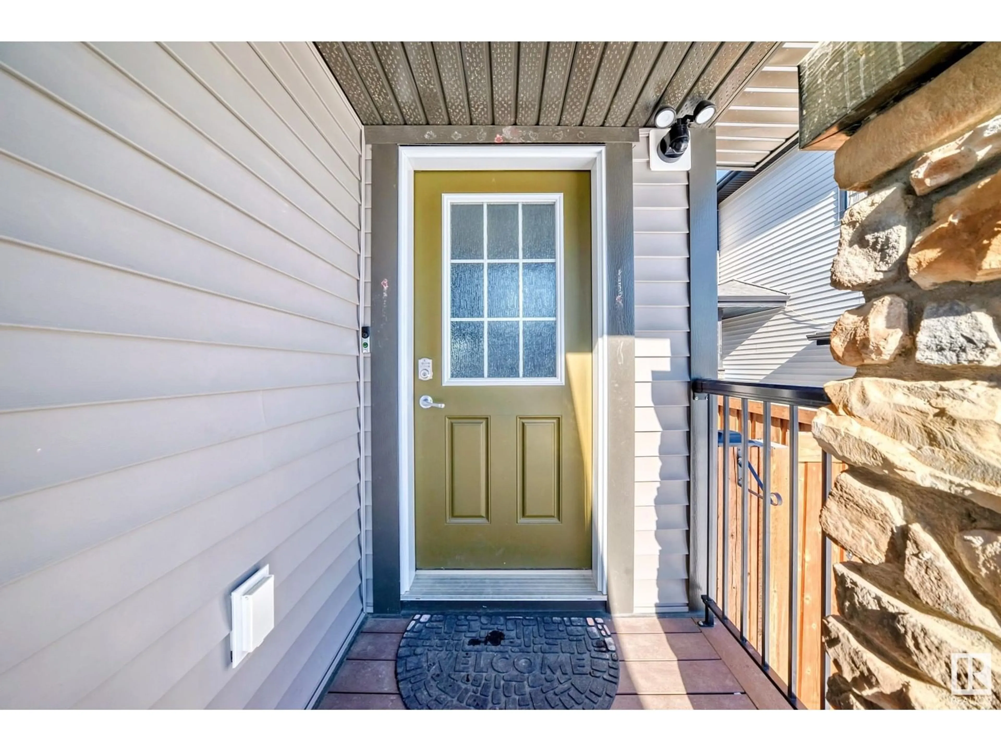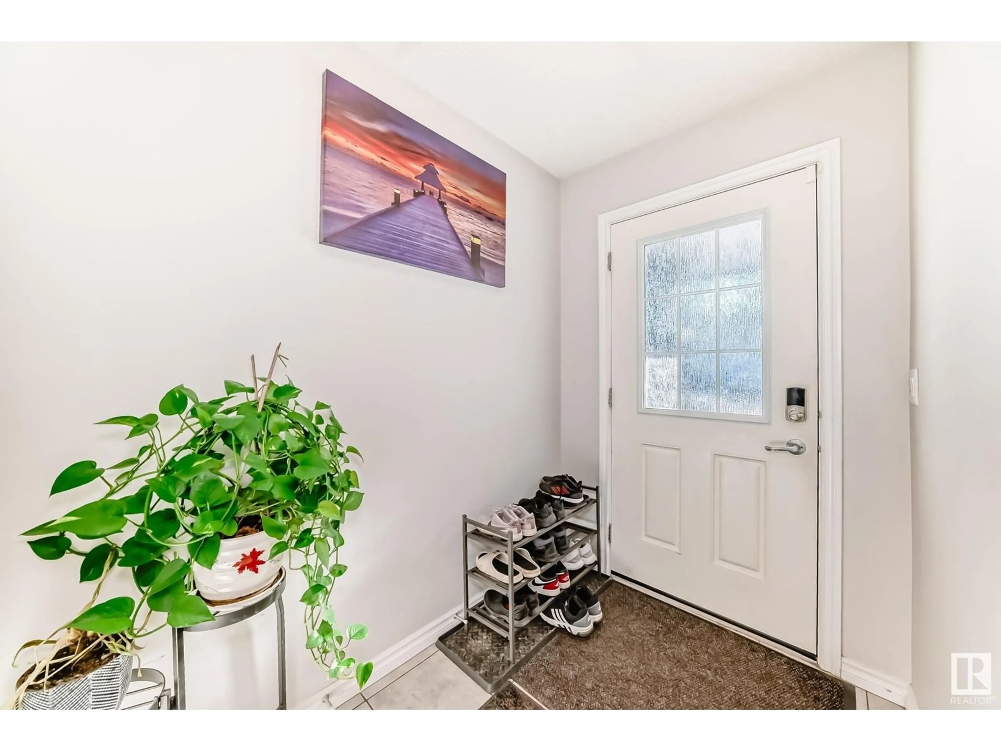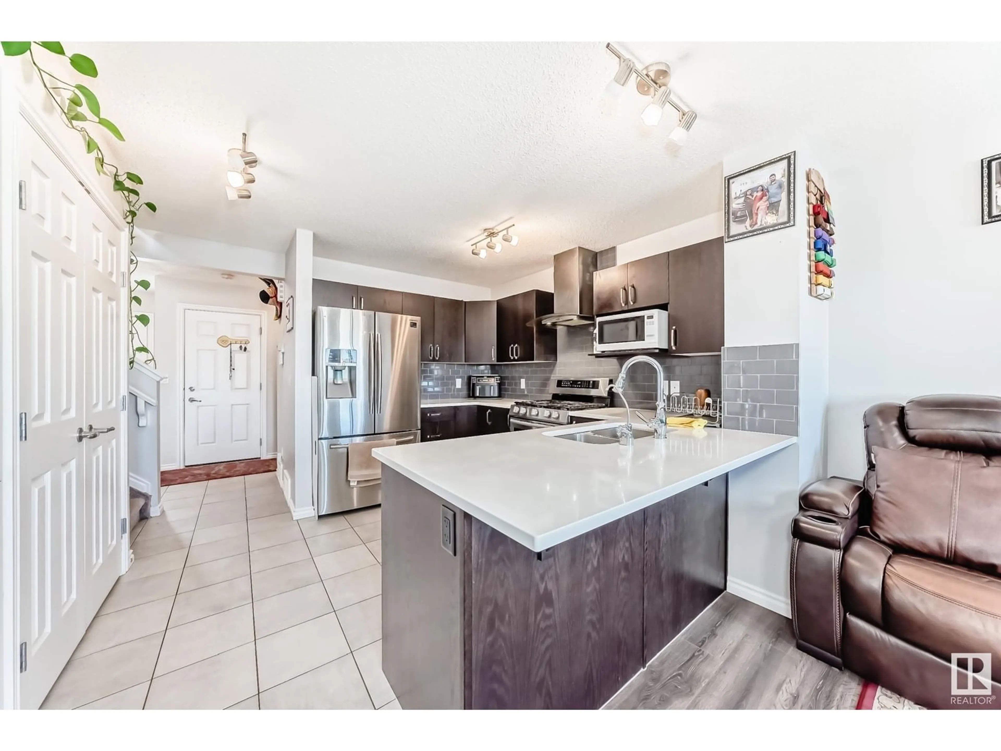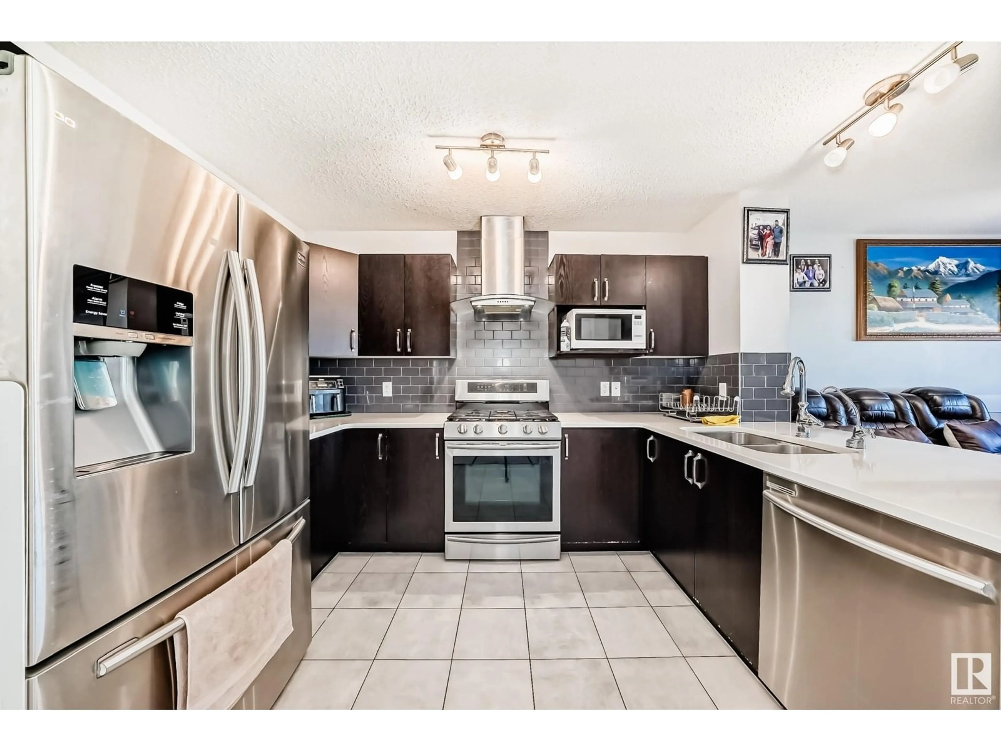8818 223 ST NW, Edmonton, Alberta T5T7H2
Contact us about this property
Highlights
Estimated ValueThis is the price Wahi expects this property to sell for.
The calculation is powered by our Instant Home Value Estimate, which uses current market and property price trends to estimate your home’s value with a 90% accuracy rate.Not available
Price/Sqft$317/sqft
Est. Mortgage$1,846/mo
Tax Amount ()-
Days On Market9 days
Description
Charming Starter home with Endless Potential to this delighful 1356 Sqft half duplex ideal for first home buyer situated in one of the sought after community of Rosenthal. The main floor boast of spacious kithen with lots of upgrades, gas stove, a conveniet pantry seamlessly flowing in to dedicated dining, upgraded hood fan, undermount sink and staibless steel appliances, fireplace and water fileter. The main floor ends with a half bath and leads to a oversize deck with gas plug which makes your summer BBQ convenient. Upstairs you can find a big master bed with 4pc ensuit bath and other two decent size bed rooms with 4 pcs common bathroom and ensuit laundry. A fully finished basement with in Law suit with SEPARATE ENTRANCE, offers kitchen area, living and a bedroom. Step a way from upcoming Lewis Farm Rec Centre, transit, shoping, playground. Close to Anthony Henday and Whitemud Drive. A must see starter home! (id:39198)
Property Details
Interior
Features
Basement Floor
Bedroom 4
Property History
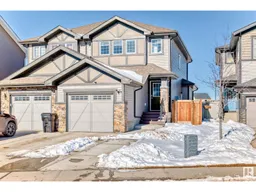 44
44
