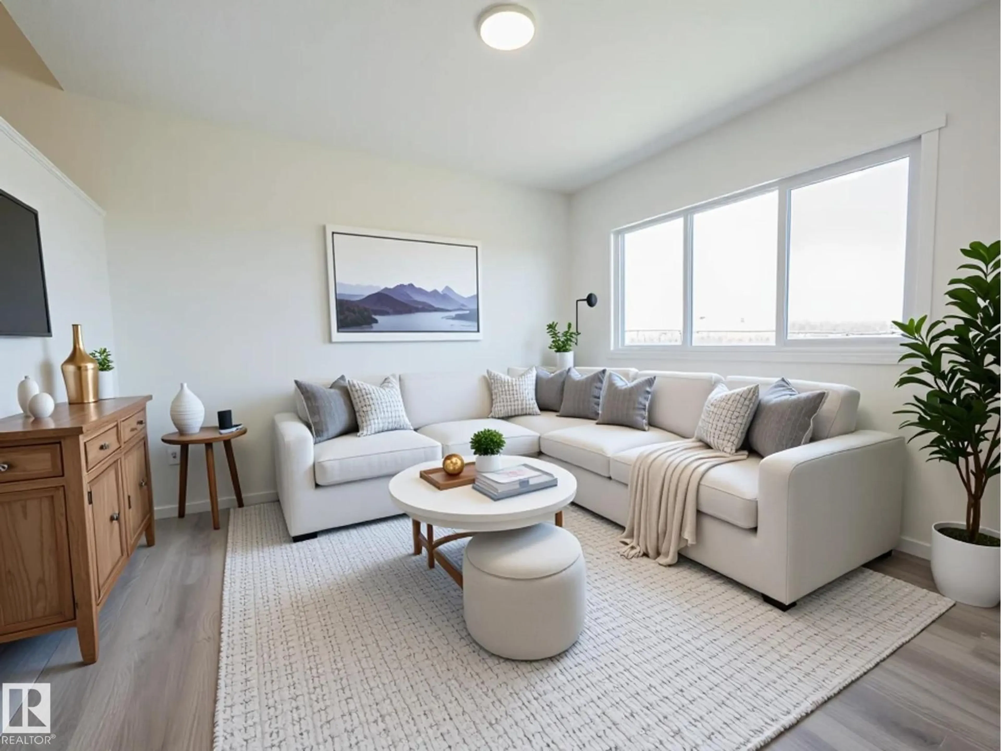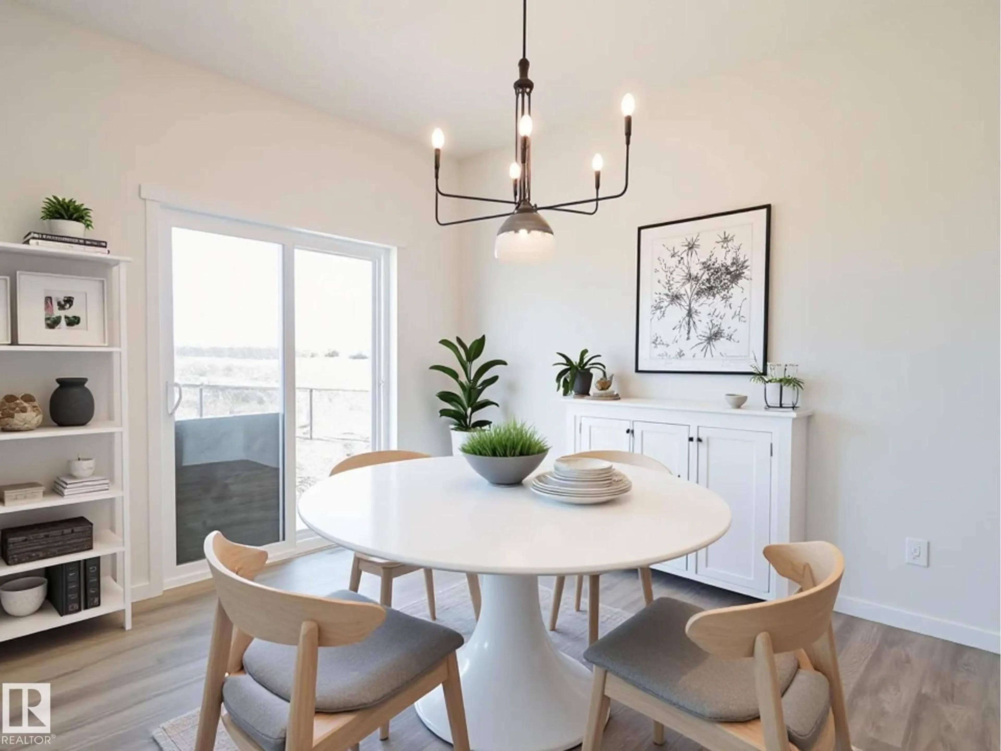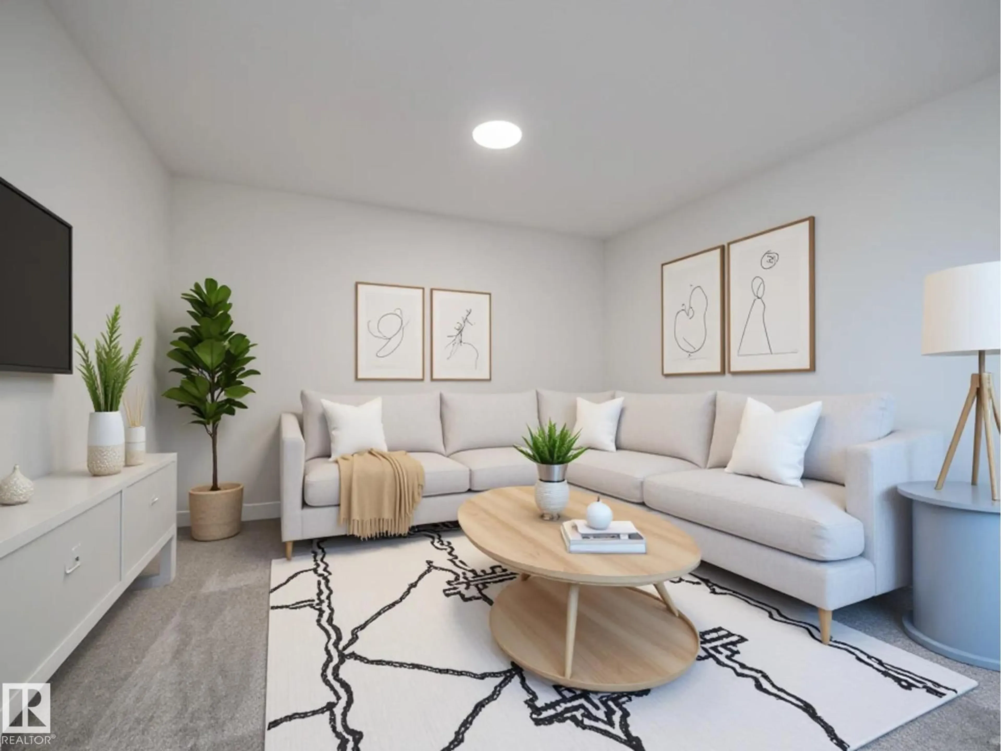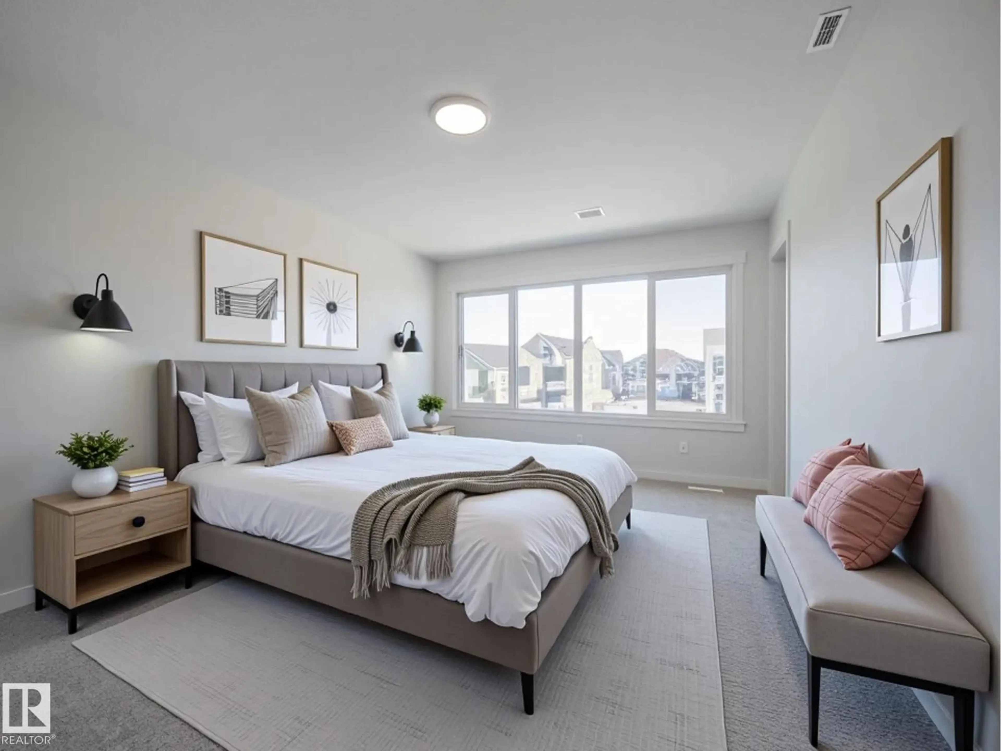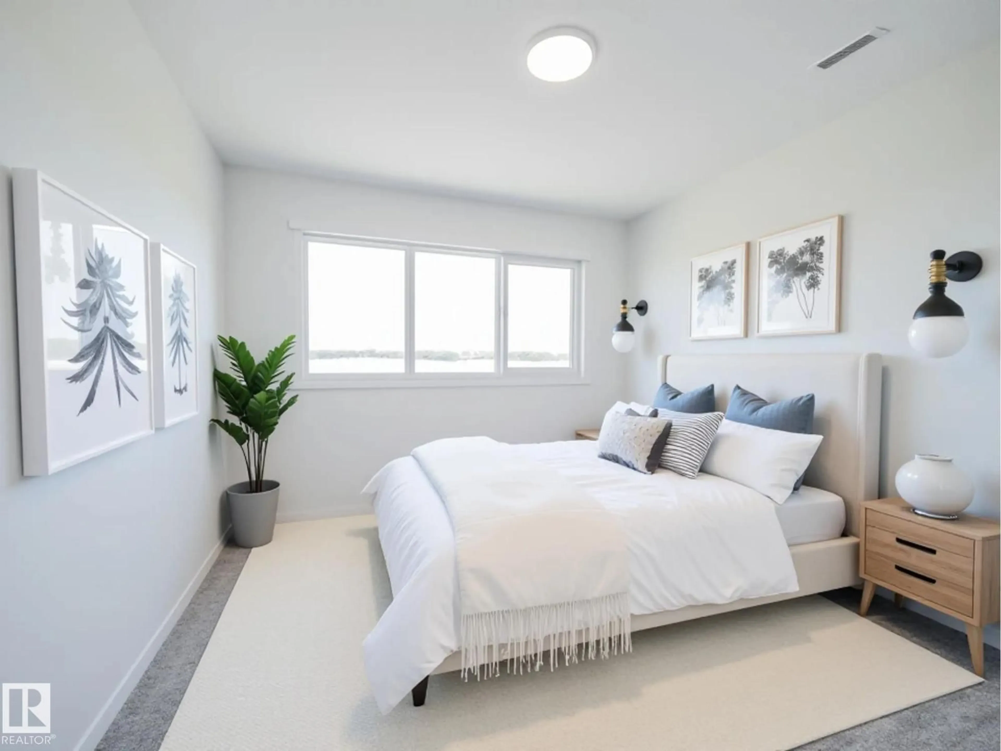8712 224 ST, Edmonton, Alberta T5T7Y5
Contact us about this property
Highlights
Estimated valueThis is the price Wahi expects this property to sell for.
The calculation is powered by our Instant Home Value Estimate, which uses current market and property price trends to estimate your home’s value with a 90% accuracy rate.Not available
Price/Sqft$295/sqft
Monthly cost
Open Calculator
Description
Experience refined living in this beautifully designed Coventry Home with SEPARATE ENTRANCE and double attached garage. 9' ceilings on the main floor create a bright, open feel throughout. The kitchen combines style and function with quartz countertops, sleek cabinetry, and a spacious walk-through pantry. Its open design flows into the dining area and Great Room, making it the perfect space to gather with family and friends. A half bath completes the main floor. Upstairs, unwind in the primary suite featuring a 4pc ensuite with double sinks, a walk-in shower, and a generous walk-in closet. Two additional bedrooms, a full bath, laundry, and a versatile bonus room complete the second level. Built with Coventry’s signature craftsmanship and backed by the Alberta New Home Warranty Program, this home delivers style, function, and peace of mind. *Home is under construction. Photos are of a similar home and may include virtual staging; finishings may vary* (id:39198)
Property Details
Interior
Features
Main level Floor
Living room
Dining room
Kitchen
Pantry
Property History
 42
42
