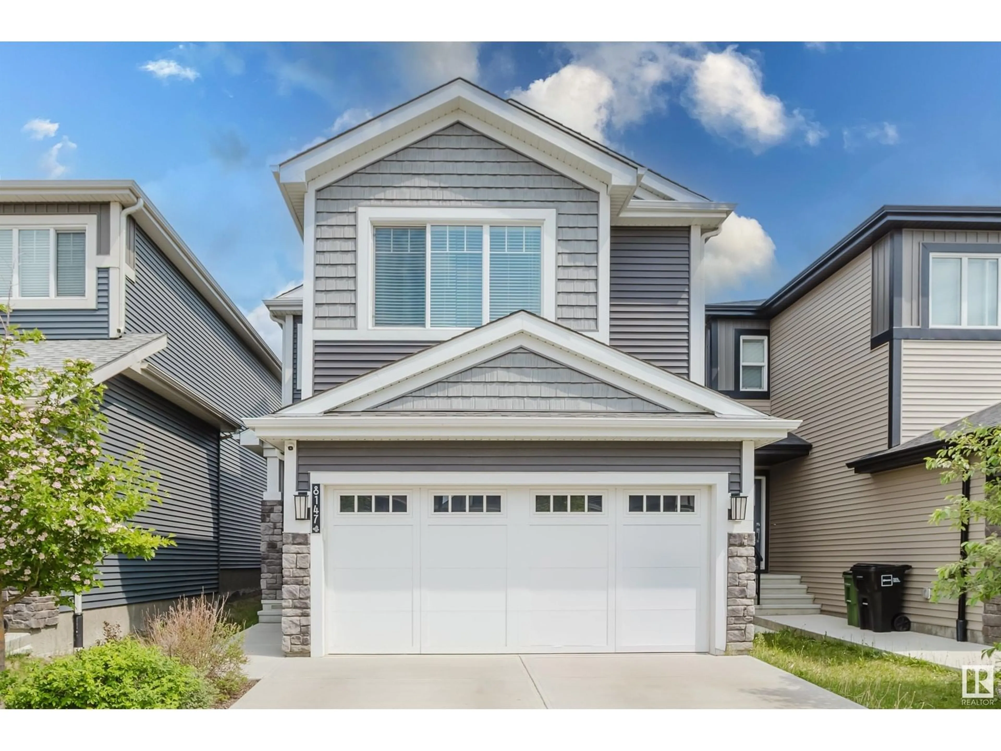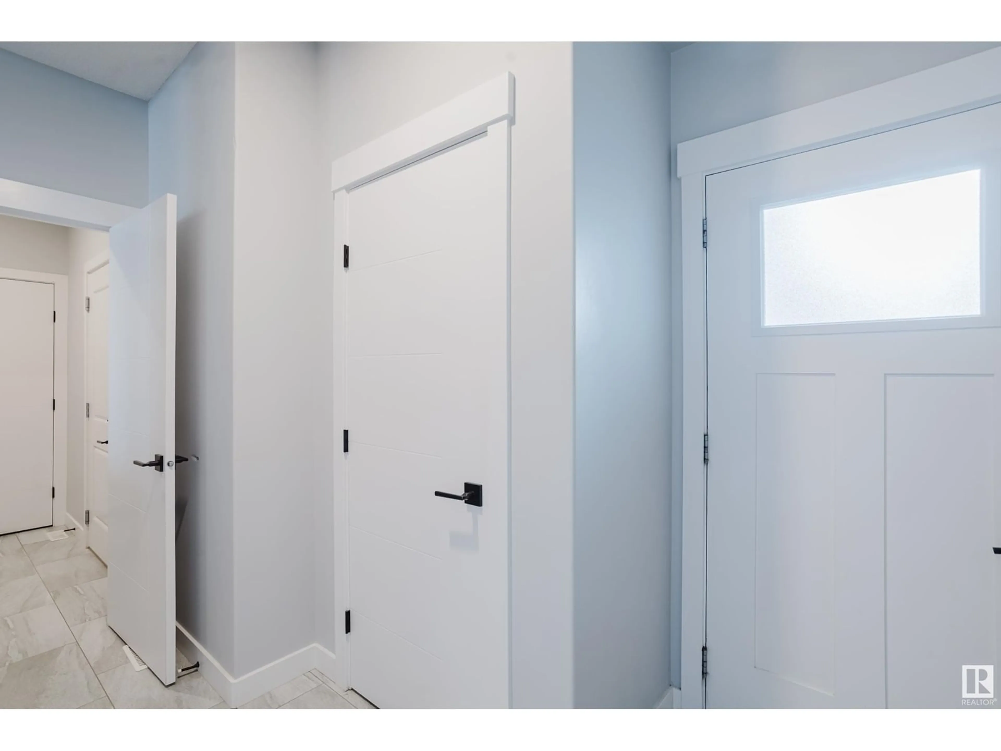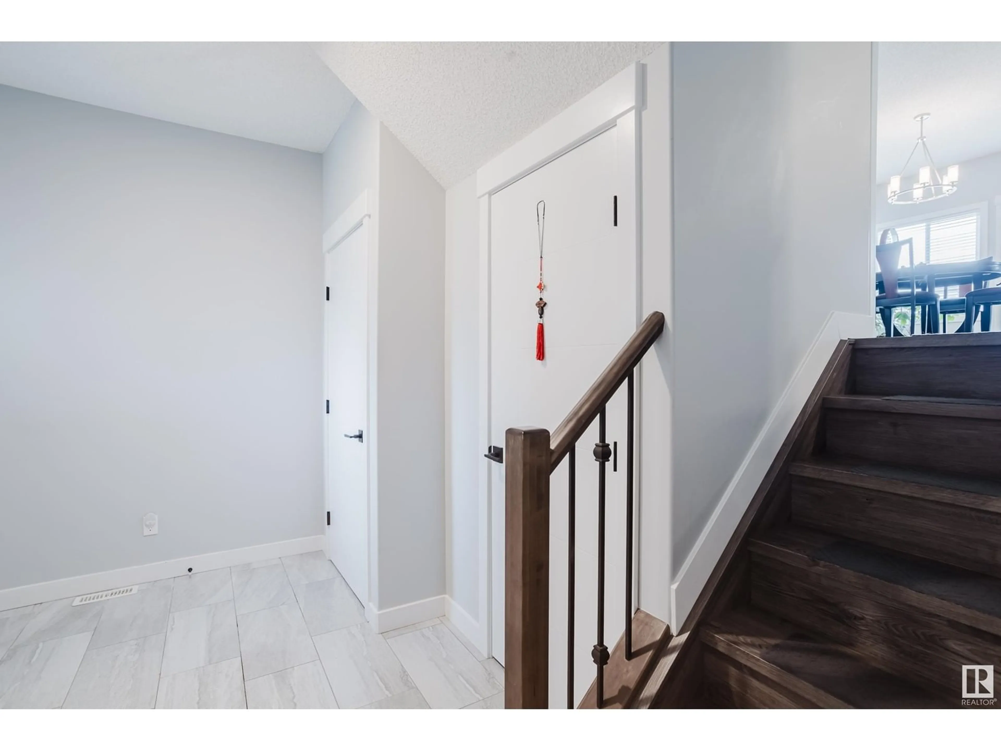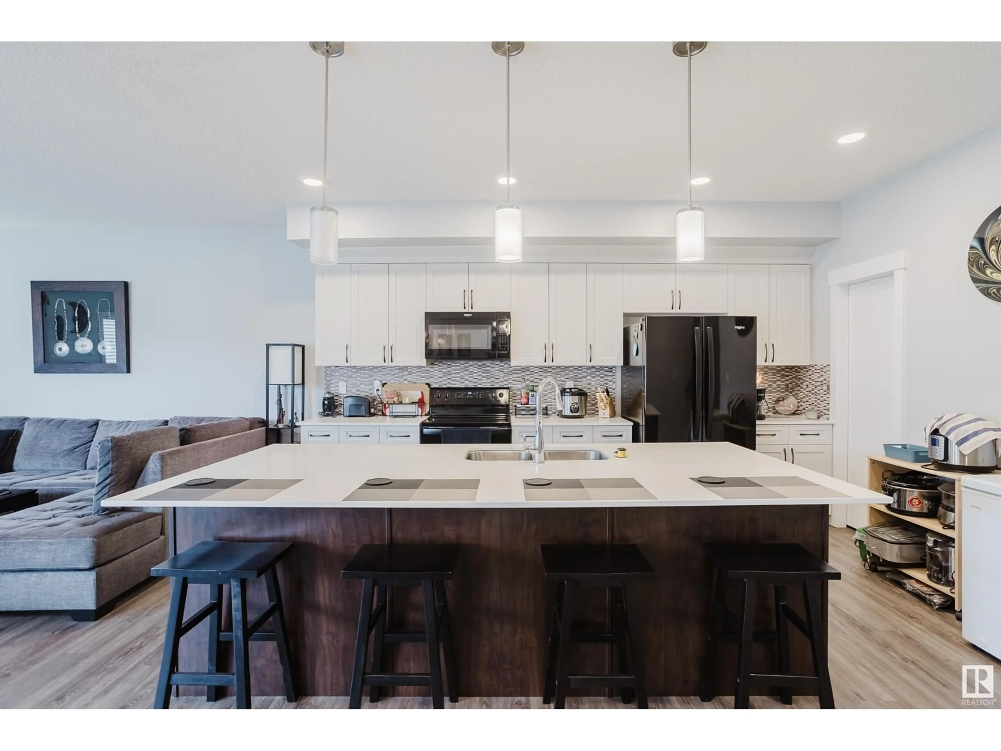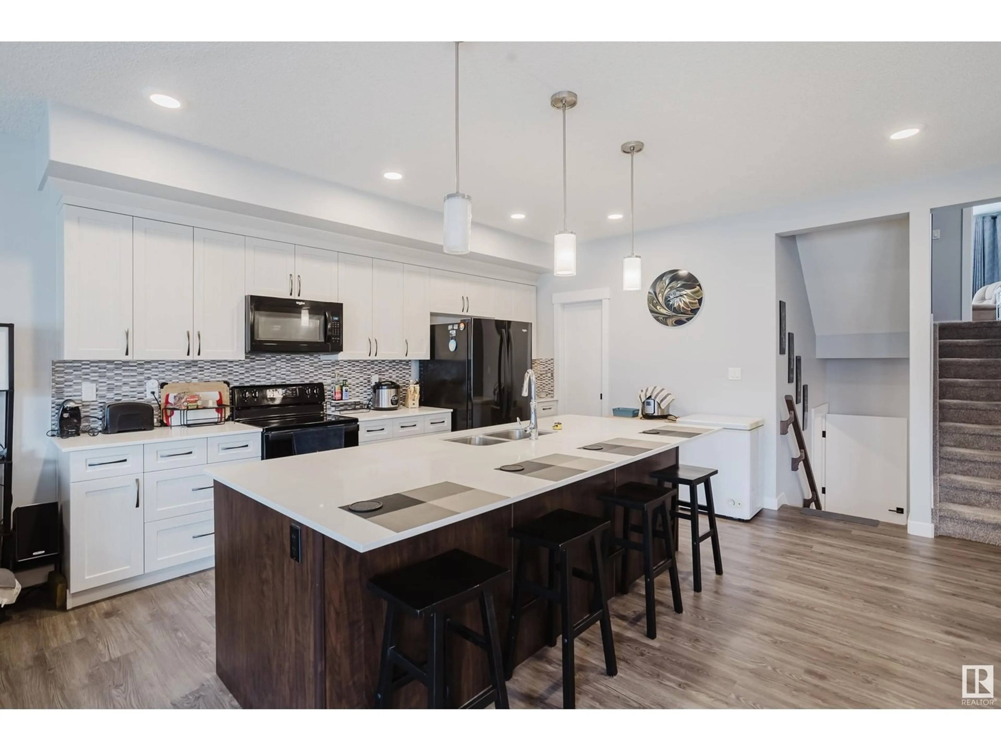Contact us about this property
Highlights
Estimated ValueThis is the price Wahi expects this property to sell for.
The calculation is powered by our Instant Home Value Estimate, which uses current market and property price trends to estimate your home’s value with a 90% accuracy rate.Not available
Price/Sqft$292/sqft
Est. Mortgage$2,357/mo
Tax Amount ()-
Days On Market2 days
Description
Step into this stylish 2015 Dolce Vita home located in sought-after Rosenthal. The open layout offers a spacious front foyer with tile flooring, access to the basement, laundry/mudroom, and an insulated double attached garage. The main floor boasts a generous kitchen and dining area featuring a massive granite island (seating for 4), black appliances, pantry, ample two-toned cabinetry, and counter space. A garden door leads to the back deck. The living room flows from the kitchen and showcases large windows that fill the space with natural light. Upstairs you’ll find the primary suite that includes a walk-in closet and luxurious 5-piece ensuite with soaker tub, glass shower, and dual sinks. Two sizable bedrooms, a versatile flex area, and a 4-piece bathroom finish off this second floor. The basement is waiting for your special touch. Out back you will love the size of the yard and its fully fenced. Community offers a spray park for those long warm summer days. HOA fee is annually $115. Move in ready (id:39198)
Property Details
Interior
Features
Main level Floor
Living room
Dining room
Kitchen
Laundry room
Exterior
Parking
Garage spaces -
Garage type -
Total parking spaces 4
Property History
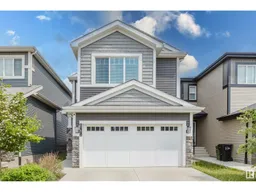 42
42
