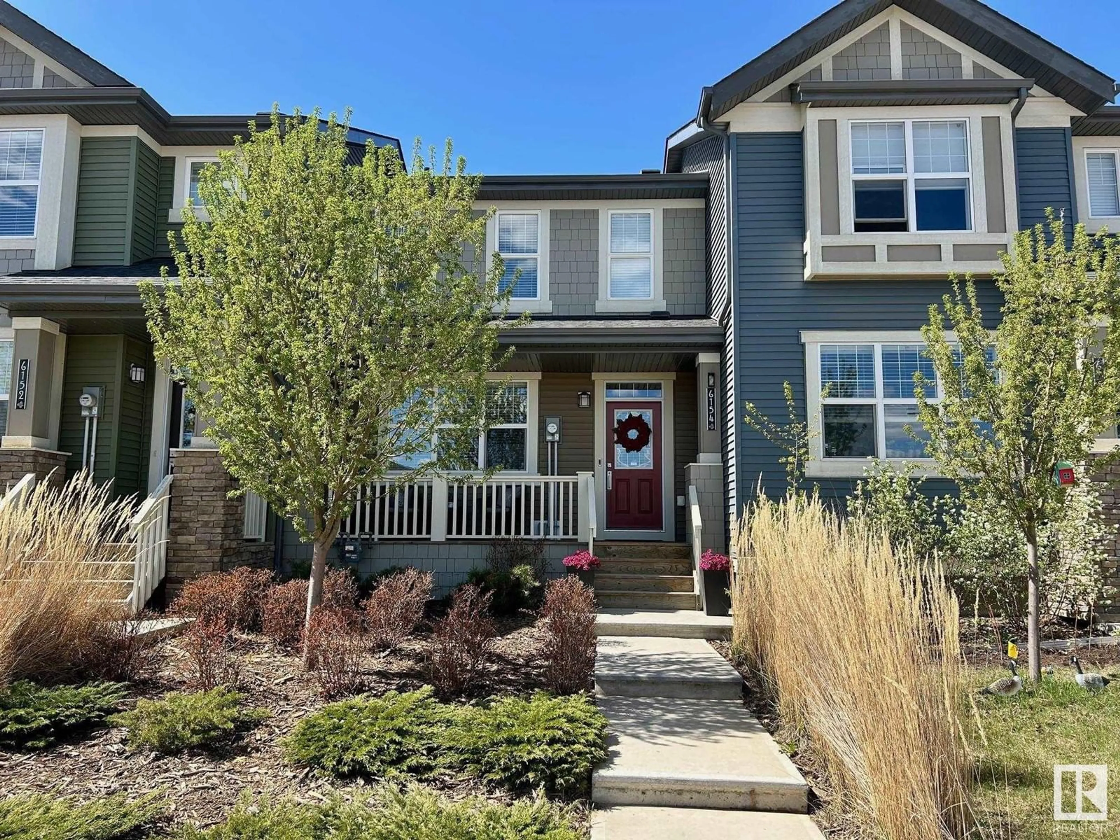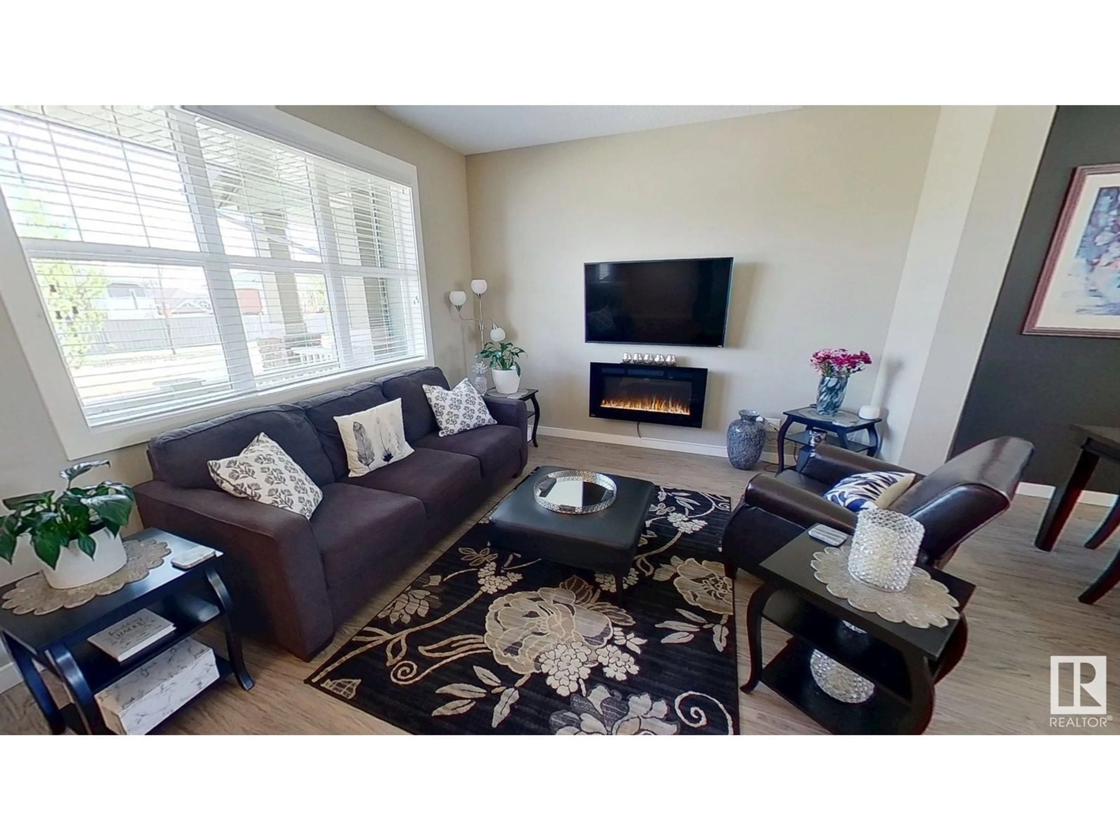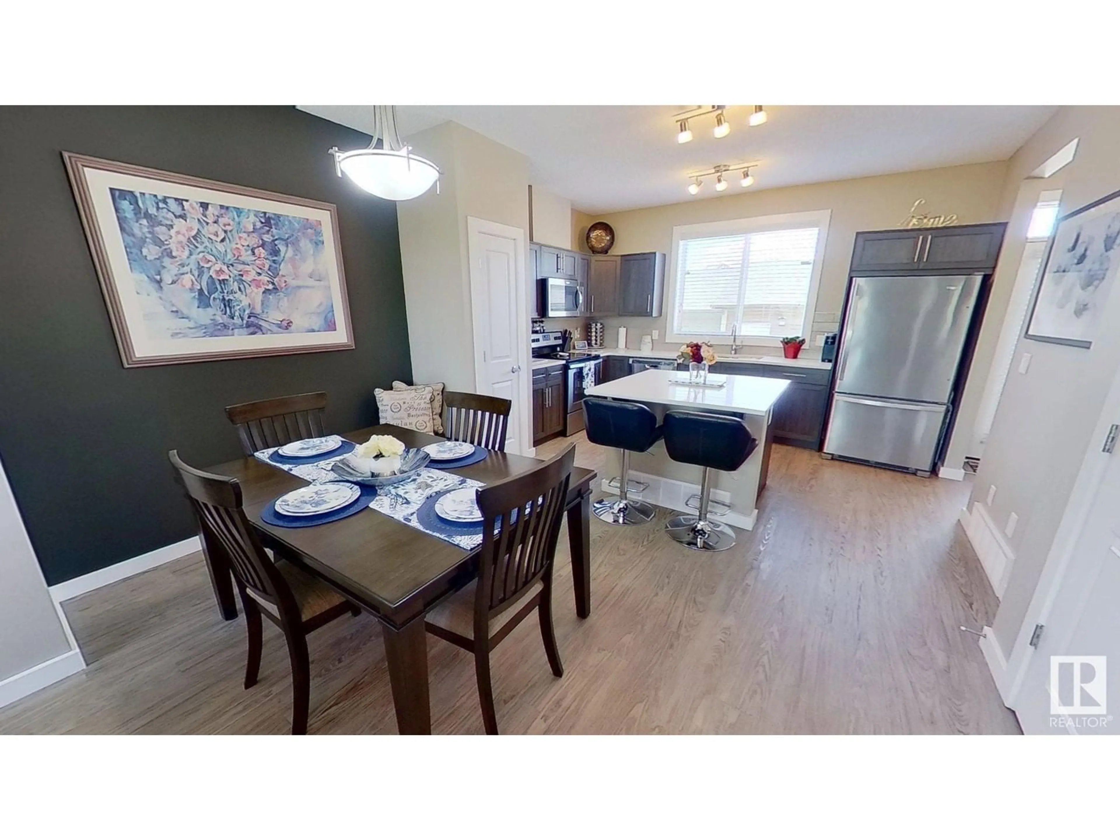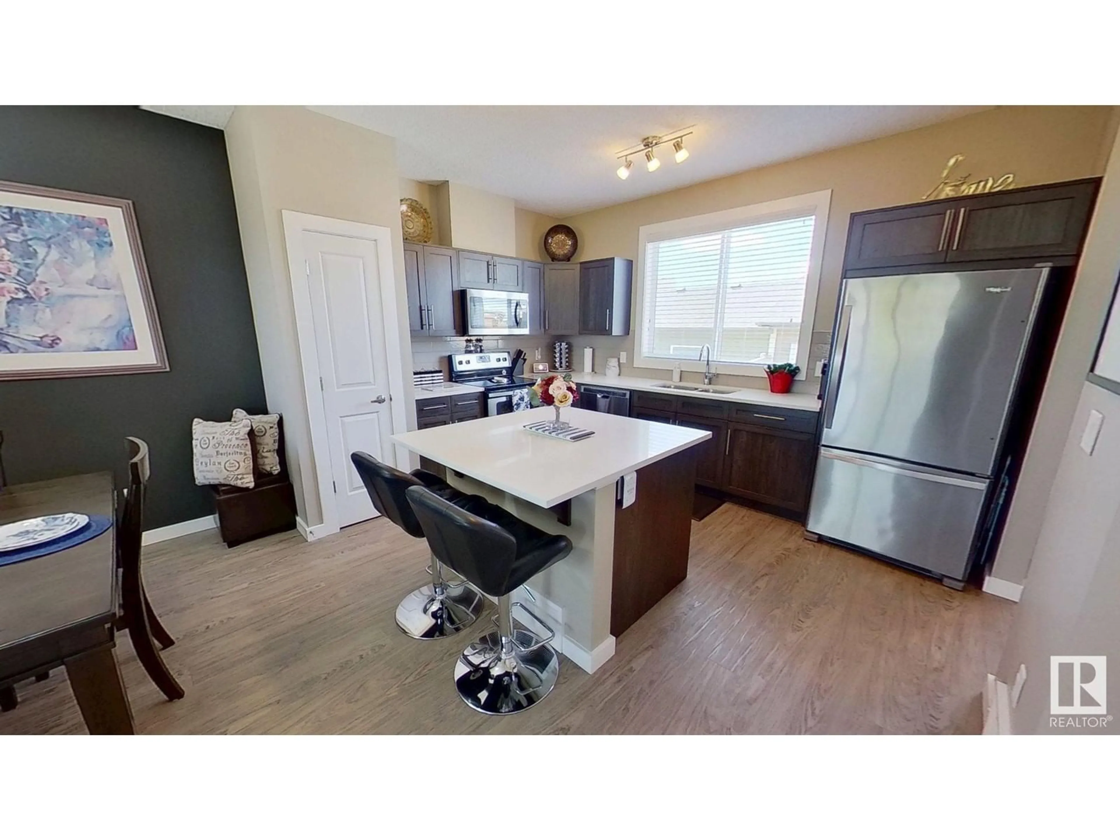6154 ROSENTHAL WY, Edmonton, Alberta T5T7A6
Contact us about this property
Highlights
Estimated ValueThis is the price Wahi expects this property to sell for.
The calculation is powered by our Instant Home Value Estimate, which uses current market and property price trends to estimate your home’s value with a 90% accuracy rate.Not available
Price/Sqft$326/sqft
Est. Mortgage$1,782/mo
Tax Amount ()-
Days On Market30 days
Description
Rosenthal- built by Homes by Avi in November of 2017. 4 Plex, with central air-conditioning, 1 owner, no pets/smoking, NO Condo fees, 2 bedrooms each a master suite, one with shower, one with bath/shower, walk-in closets in each room. Easy access to both Anthony Henday and Whitemud Freeway, close proximity to shopping, dining, entertainment, pond, walking trails and new Recreation Centre. Fenced yard with front and rear deck. Front and rear landscaping, low maintenance. Rear detached 2 car garage, 2 remotes & keypad. Open concept main floor, vinyl planking main floor, front and back coat closet/storage, stainless steel kitchen appliances, quartz counter tops, soft close cupboards, electric fireplace, wall mounted TV included, newer washer/dryer(Samsung), roughed in central vacuum, window blinds included all floors. Powder room off kitchen. Basement, unfinished, partially insulated, roughed in bathroom plumbing, plenty of storage. (id:39198)
Property Details
Interior
Features
Main level Floor
Kitchen
10' x 13'2"Living room
12' x 13'Dining room
9' x 12'8"Property History
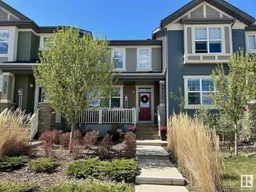 23
23
