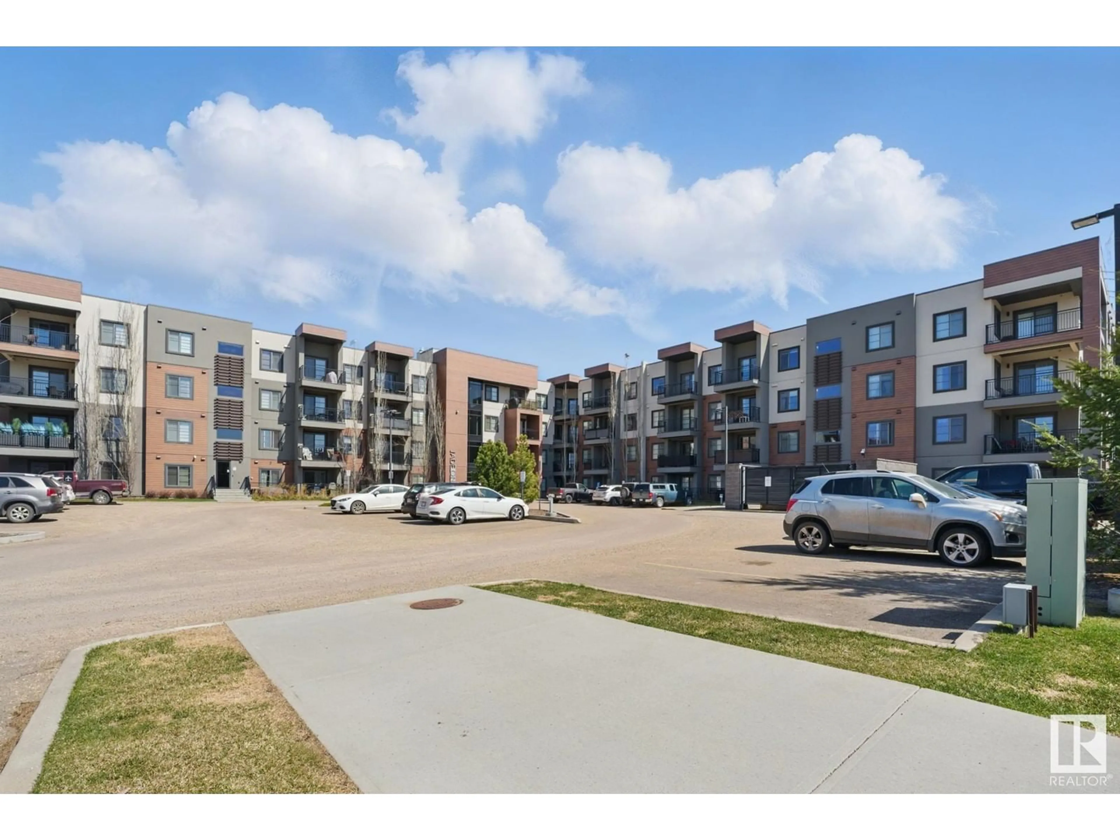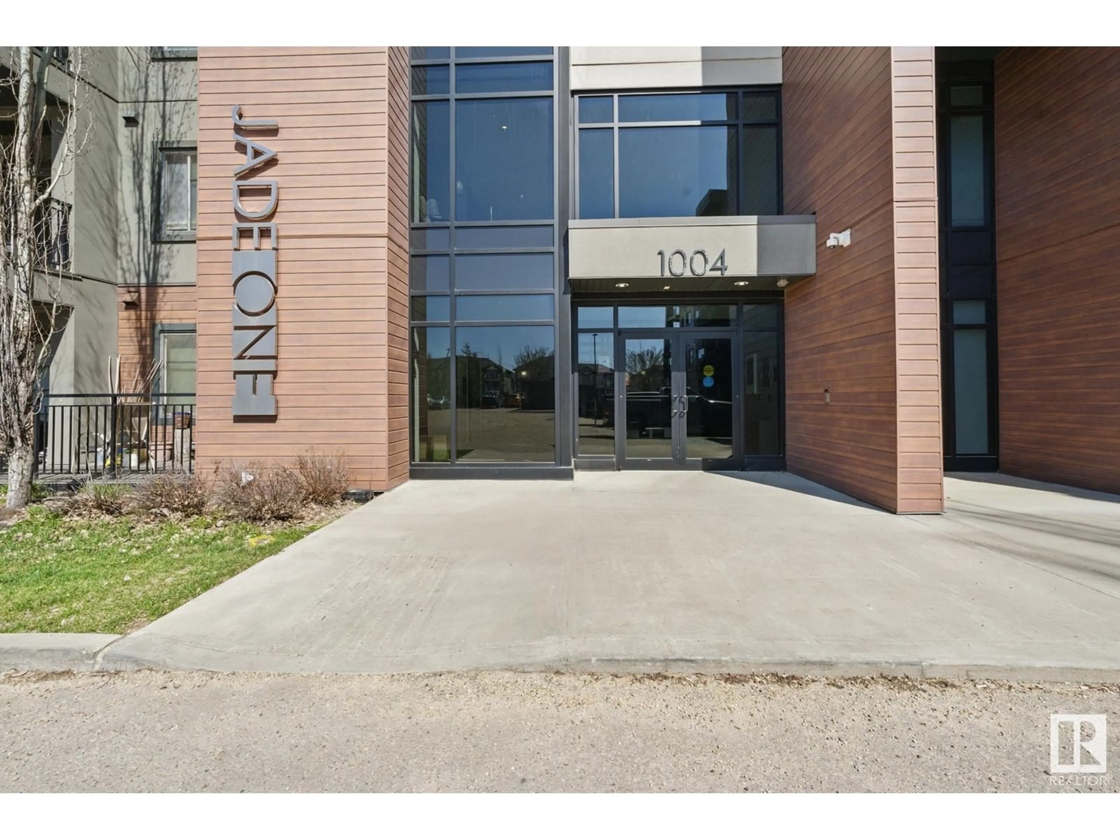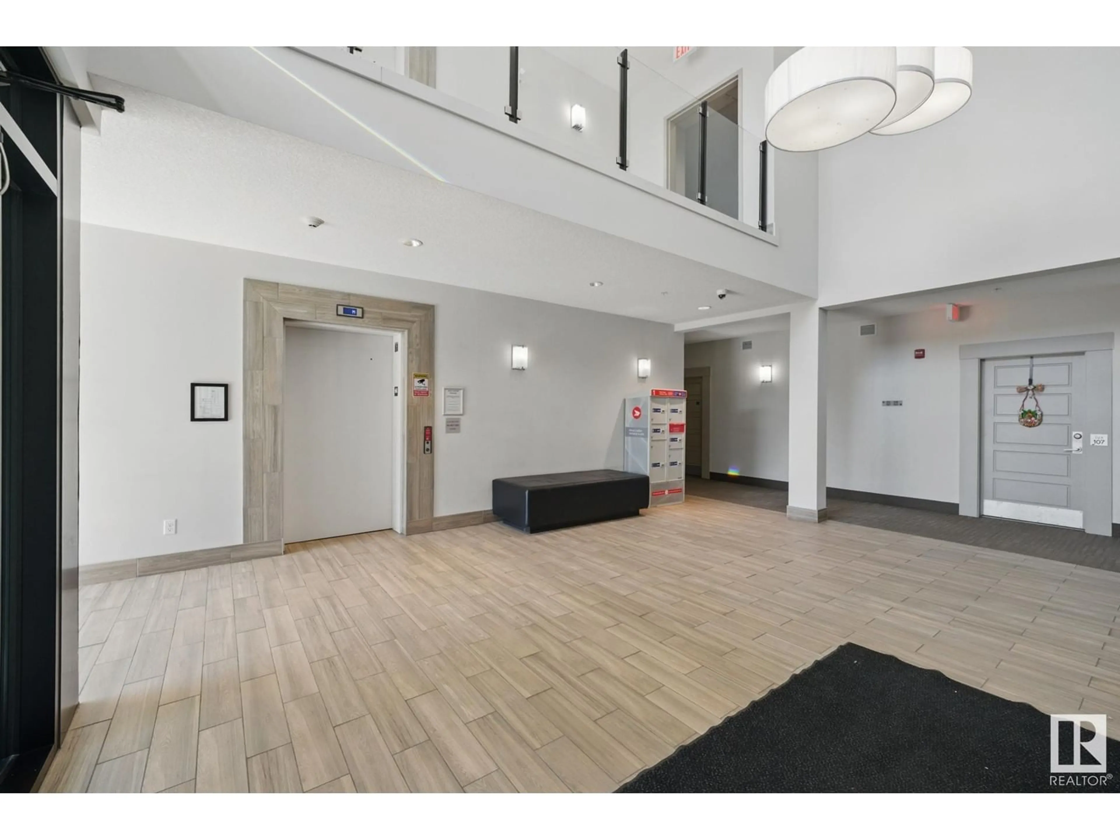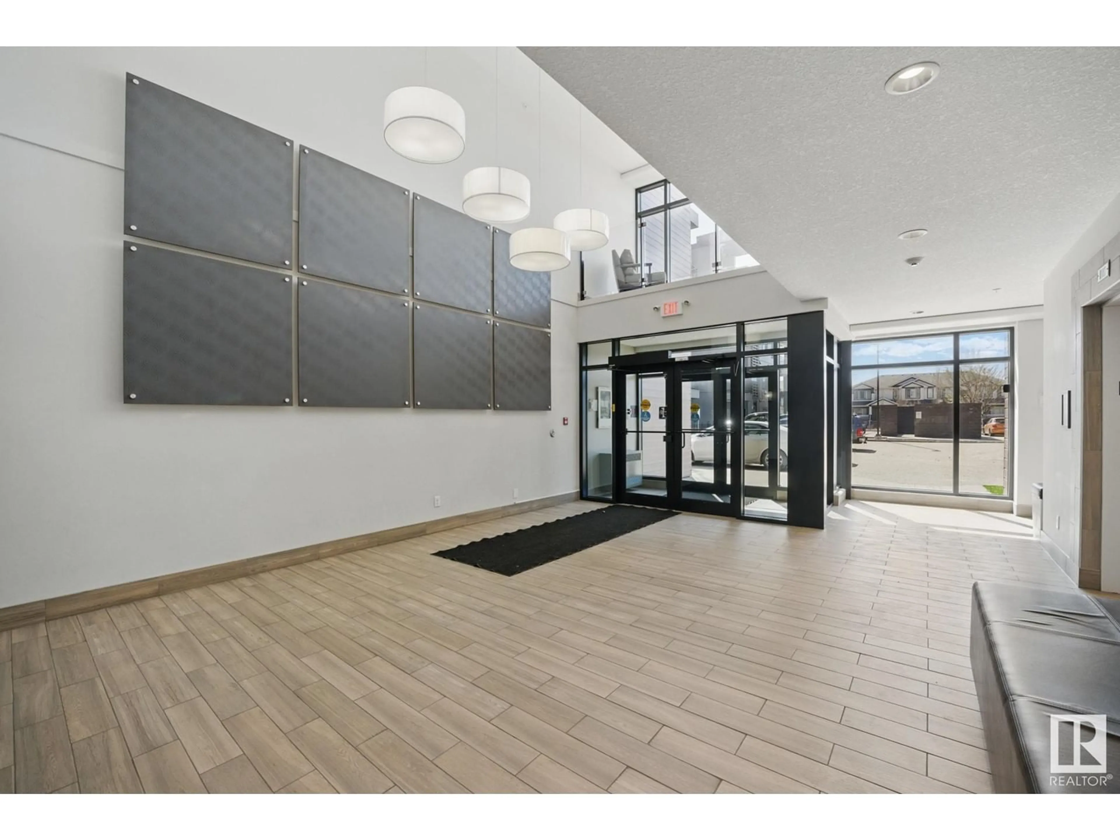#305 - 1004 ROSENTHAL BV, Edmonton, Alberta T5T7C6
Contact us about this property
Highlights
Estimated ValueThis is the price Wahi expects this property to sell for.
The calculation is powered by our Instant Home Value Estimate, which uses current market and property price trends to estimate your home’s value with a 90% accuracy rate.Not available
Price/Sqft$297/sqft
Est. Mortgage$1,091/mo
Maintenance fees$468/mo
Tax Amount ()-
Days On Market24 days
Description
Get ready to enjoy life when you move into this 2 bedroom/2 full bathroom executive condo. Plenty of walking trails, lakes, and parks around it and close to shops, banking, medical offices, restaurants, and just minutes to Whitemud Drive and Anthony Henday Drive. You will love this clean & well maintained condo home with its bright living room, dining area, plus its own balcony. Chef style kitchen has quartz counter top, Stainless Steel appliances, peninsula w/additional storage, counter space, and seating, plus a pantry and a ready desk for your online work needs. The primary bedroom is a great size plus it has walk through closets & its own full luxury bathroom. The 2nd bedroom is on the opposite side of the unit allowing for privacy and is close to the main 4-piece full bathroom. You will also appreciate the convenient in-suite laundry w/additional storage, and the heated underground parking & storage area. The condo also has a gym, social room + guest suite. You’ll love living here! (id:39198)
Property Details
Interior
Features
Main level Floor
Living room
3.44 x 3.63Kitchen
3.55 x 5.16Primary Bedroom
3.91 x 3.49Bedroom 2
3.92 x 3.35Exterior
Parking
Garage spaces -
Garage type -
Total parking spaces 1
Condo Details
Amenities
Vinyl Windows
Inclusions
Property History
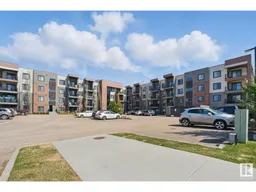 28
28
